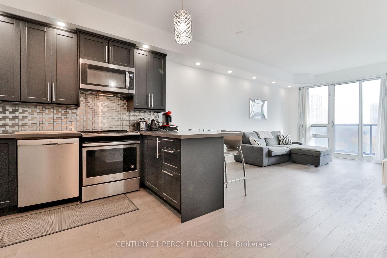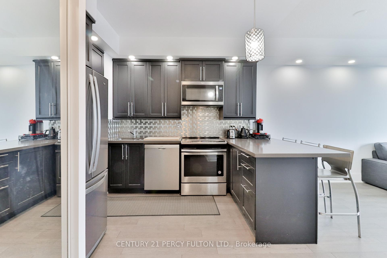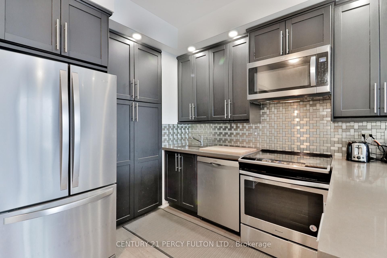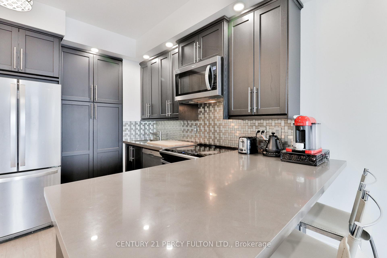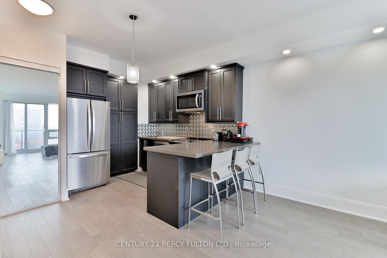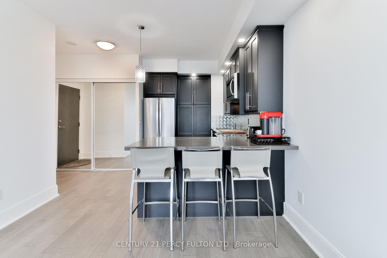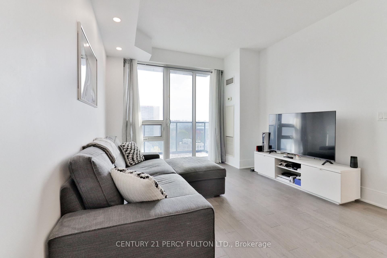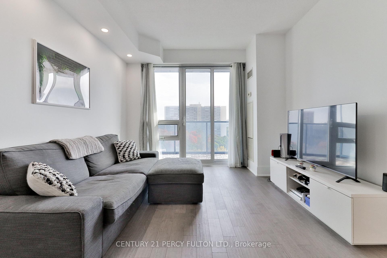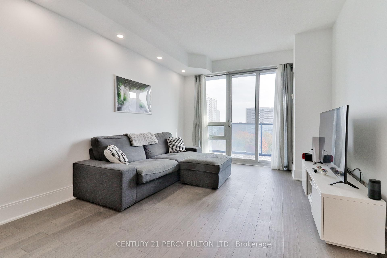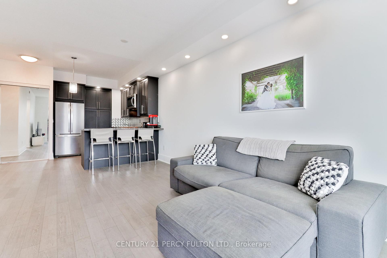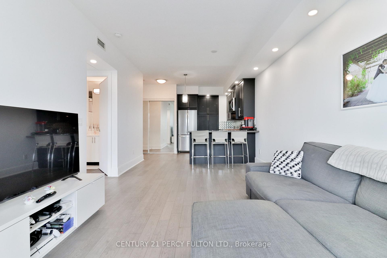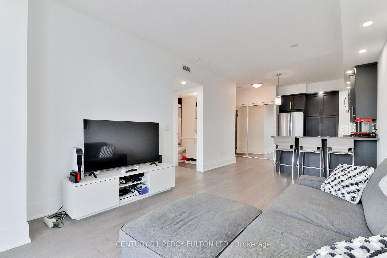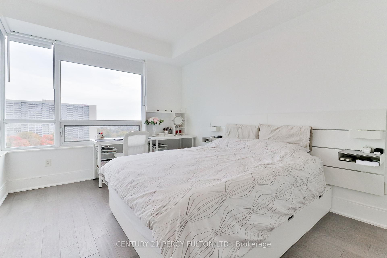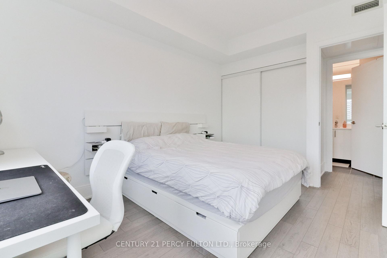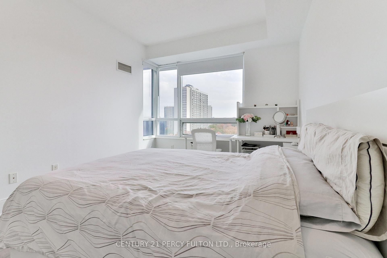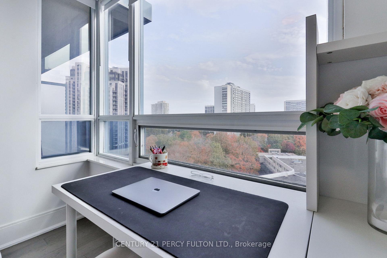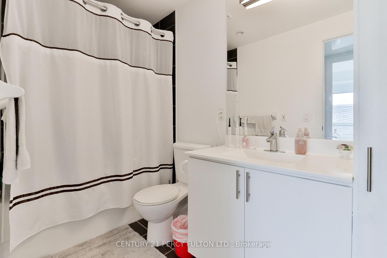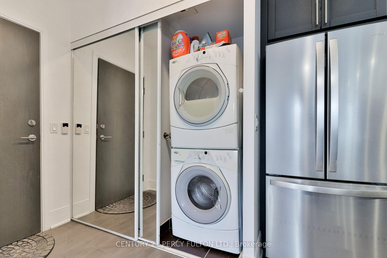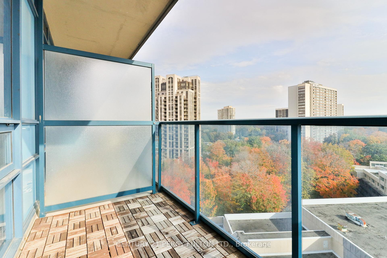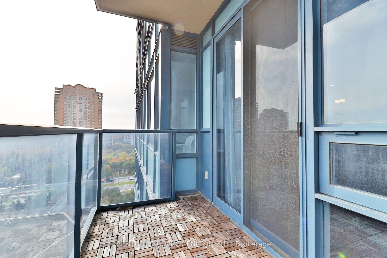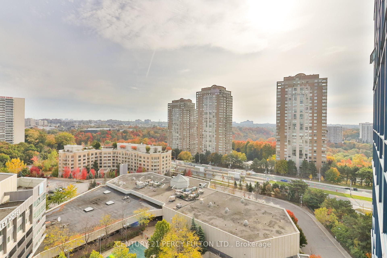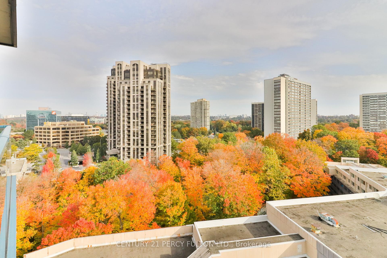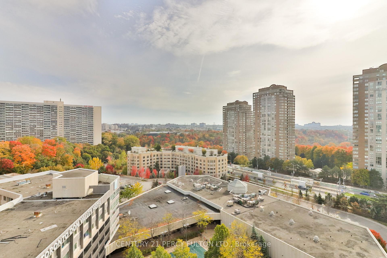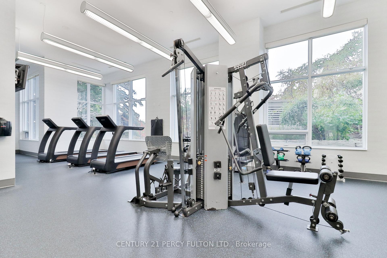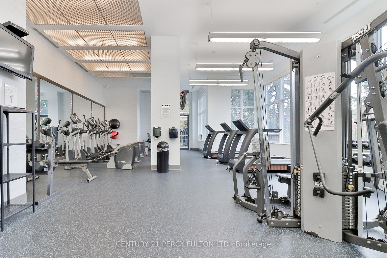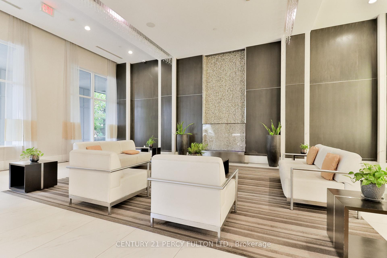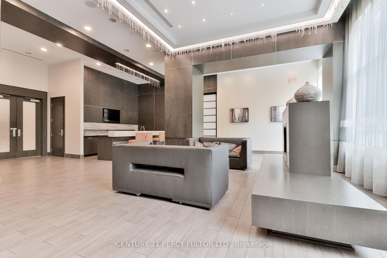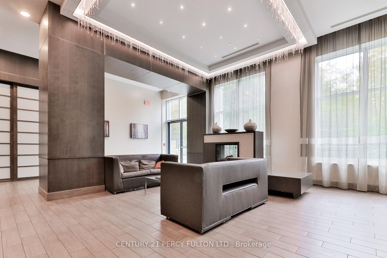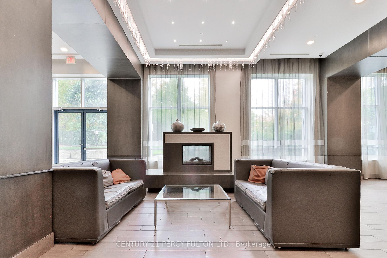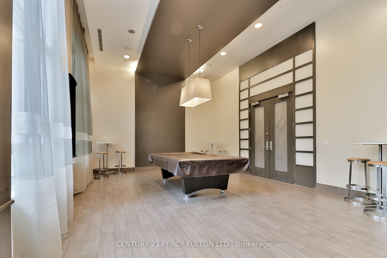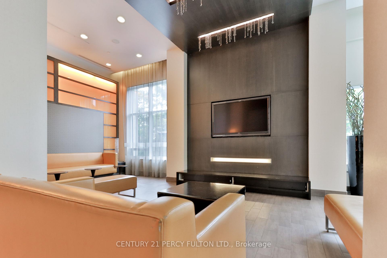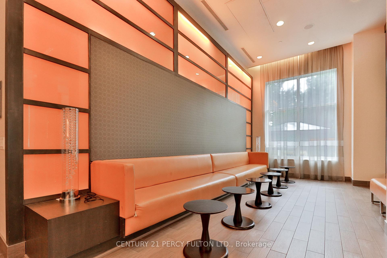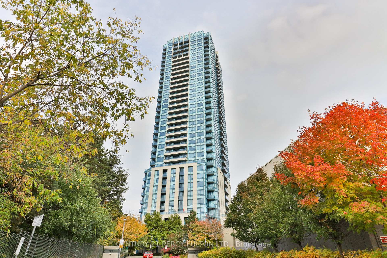1201 - 181 Wynford Drive, Don Mills, Toronto (C12234360)

$485,000
1201 - 181 Wynford Drive
Don Mills
Toronto
basic info
1 Bedrooms, 1 Bathrooms
Size: 600 sqft
MLS #: C12234360
Property Data
Built:
Taxes: $2,209.47 (2025)
Levels: 12
Condo in Don Mills, Toronto, brought to you by Loree Meneguzzi
Welcome to the Accolade, a Tridel-built building. This well-maintained and spacious one-bedroom offers 623 sq ft of living space, with 9 ft ceilings and tall floor-to-ceiling windows. Natural light throughout the day gleams through the unit with its East exposure. The kitchen is equipped with stainless steel appliances and has an extended granite breakfast bar, unique to units in the building. There's an ample amount of pantry space built in throughout the kitchen, perfect for any at-home cook. Centrally located, this is a commuter's paradise, with the TTC, LRT, and DVP just outside the building. A few minutes to the 401, your everyday essentials, and to greenery/walking trails along the Don River. Whether you are an investor or end user, this opportunity is not one to pass up!
Listed by CENTURY 21 PERCY FULTON LTD..
 Brought to you by your friendly REALTORS® through the MLS® System, courtesy of Brixwork for your convenience.
Brought to you by your friendly REALTORS® through the MLS® System, courtesy of Brixwork for your convenience.
Disclaimer: This representation is based in whole or in part on data generated by the Brampton Real Estate Board, Durham Region Association of REALTORS®, Mississauga Real Estate Board, The Oakville, Milton and District Real Estate Board and the Toronto Real Estate Board which assumes no responsibility for its accuracy.
Want To Know More?
Contact Loree now to learn more about this listing, or arrange a showing.
specifications
| type: | Condo |
| building: | 181 Wynford Drive, Toronto |
| style: | Apartment |
| taxes: | $2,209.47 (2025) |
| maintenance: | $496.45 |
| bedrooms: | 1 |
| bathrooms: | 1 |
| levels: | 12 storeys |
| sqft: | 600 sqft |
| view: | Trees/Woods, City |
| parking: | 1 Underground |
