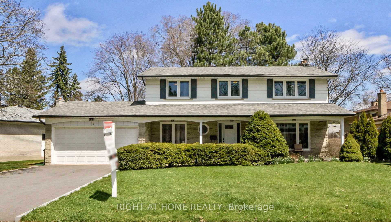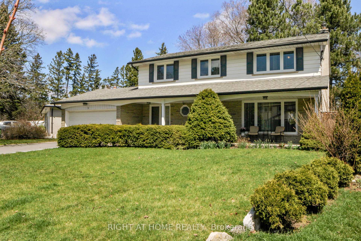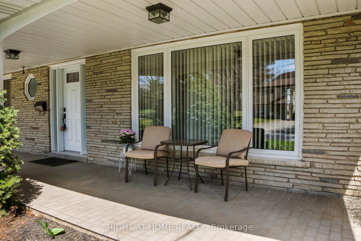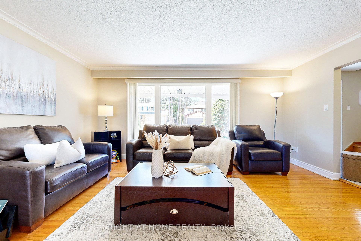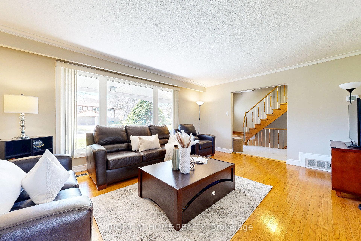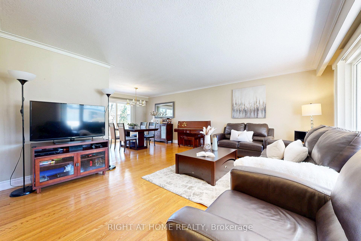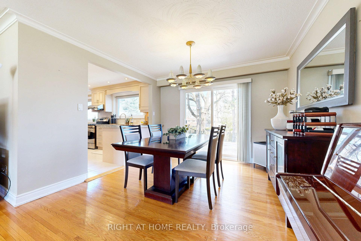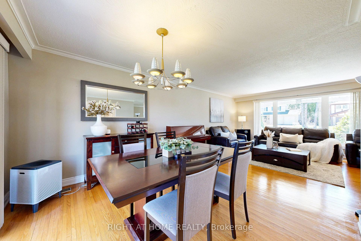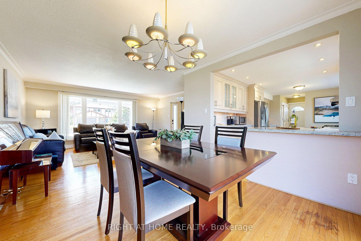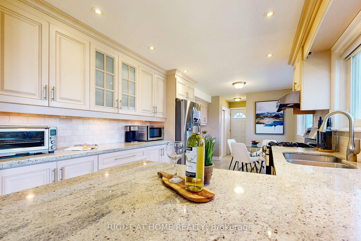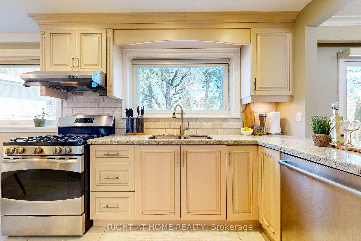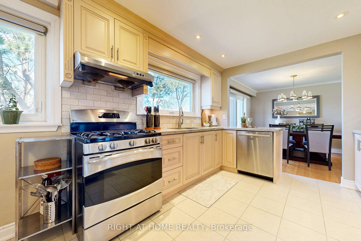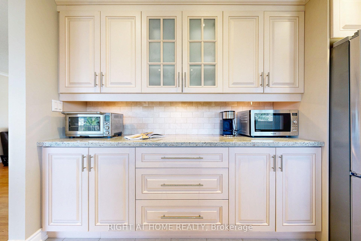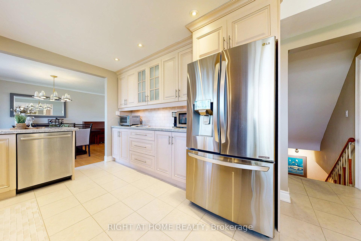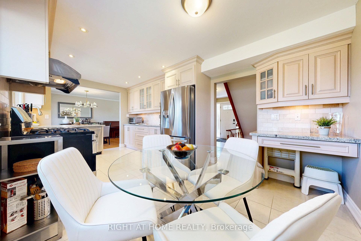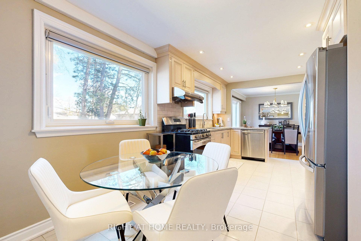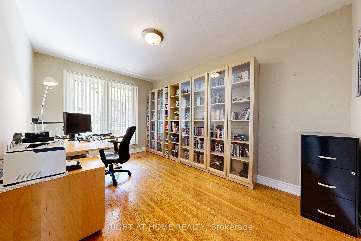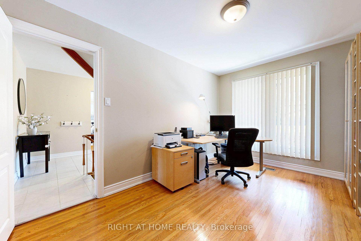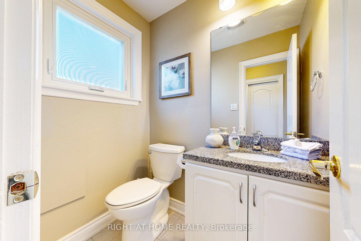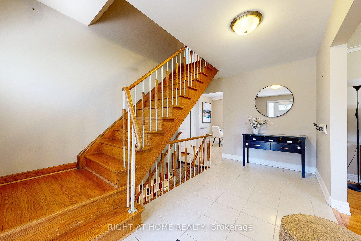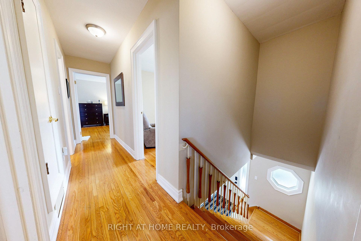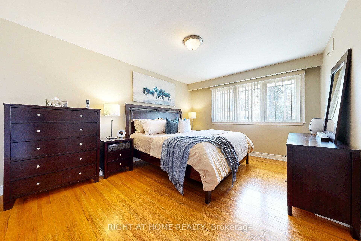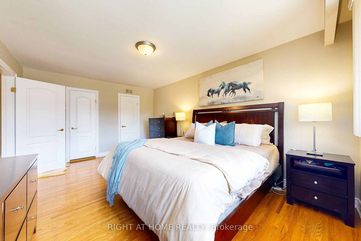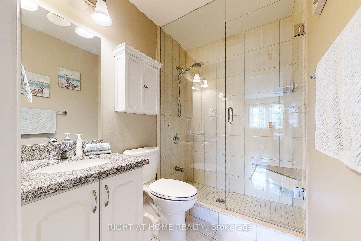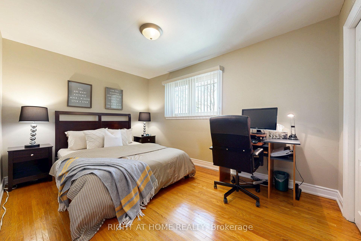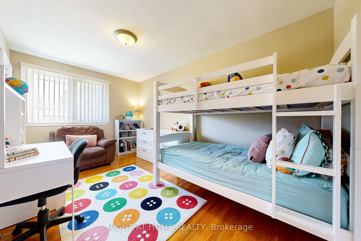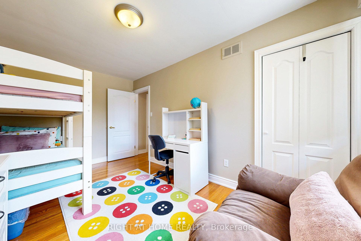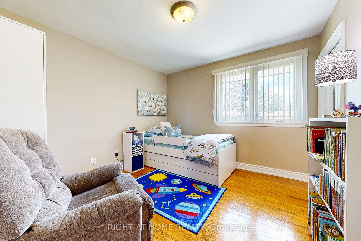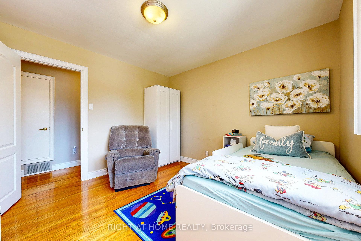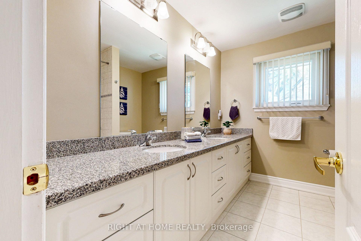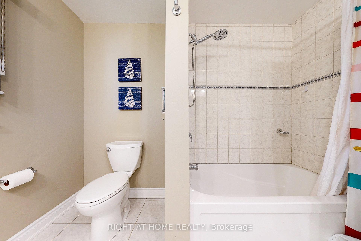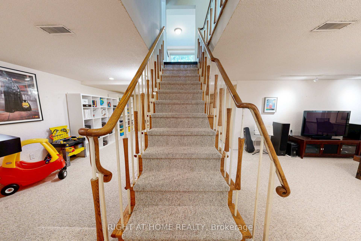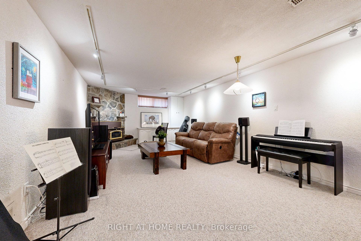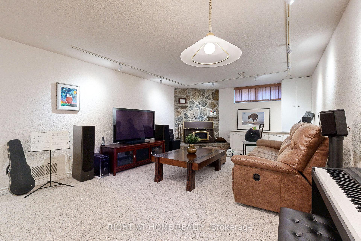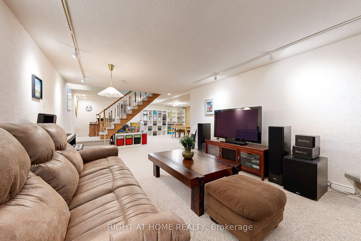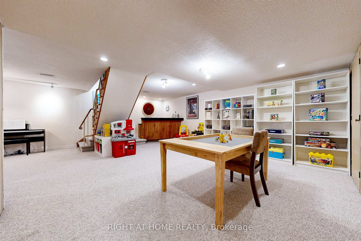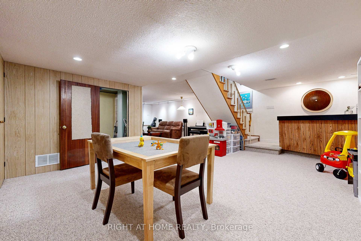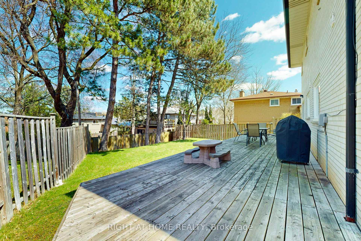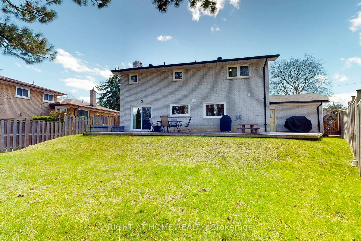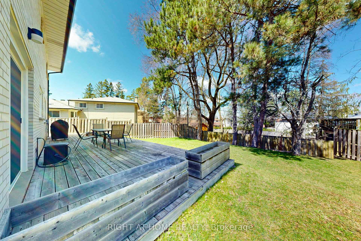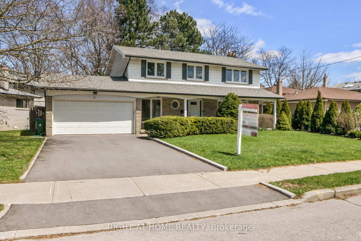5 Robinter Drive, Newtonbrook East, Toronto (C12234486)

$1,749,000
5 Robinter Drive
Newtonbrook East
Toronto
basic info
4 Bedrooms, 3 Bathrooms
Size: 1,500 sqft
Lot: 9,421 sqft
(83.06 ft X 114.45 ft)
MLS #: C12234486
Property Data
Taxes: $9,720.18 (2025)
Parking: 6 Built-In
Virtual Tour
Detached in Newtonbrook East, Toronto, brought to you by Loree Meneguzzi
Toronto's Hidden Gem! Welcome to this beautiful home nestled in one of North York's most sought-after, family-friendly enclaves surrounded by multi-million-dollar homes. Located on a quiet street in the heart of Newtonbrook, this exceptional property offers the perfect blend of tranquility and convenience. Step inside to a bright and airy open-concept living and dining area- ideal for entertaining and complemented by a separate family room currently set up as a productive home office. The updated kitchen boasts a spacious eat-in breakfast area, and quality finishes throughout featuring hardwood floors and tastefully renovated bathrooms. The finished basement expands your living space with a second family room, recreation/games zone, a swanky built-in entertainers bar, and a large utility room offering endless possibilities for growing families, multi-generational living, or income potential through a separate rental suite. Unbeatable location! Walking distance to top-rated schools, lush parks, and public transit. Quick access to Yonge Street, shopping, dining, and major highways (401, 404, 407), Finch Subway & GO Station. Updates: Owned Hot Water Tank (2024), Main floor front windows (2021), All upper floor and main floor back windows (2015), Roof (2014), Owned Furnace (2012), Owned AC (2012).
Listed by RIGHT AT HOME REALTY.
 Brought to you by your friendly REALTORS® through the MLS® System, courtesy of Brixwork for your convenience.
Brought to you by your friendly REALTORS® through the MLS® System, courtesy of Brixwork for your convenience.
Disclaimer: This representation is based in whole or in part on data generated by the Brampton Real Estate Board, Durham Region Association of REALTORS®, Mississauga Real Estate Board, The Oakville, Milton and District Real Estate Board and the Toronto Real Estate Board which assumes no responsibility for its accuracy.
Want To Know More?
Contact Loree now to learn more about this listing, or arrange a showing.
specifications
| type: | Detached |
| style: | 2-Storey |
| taxes: | $9,720.18 (2025) |
| bedrooms: | 4 |
| bathrooms: | 3 |
| frontage: | 83.06 ft |
| lot: | 9,421 sqft |
| sqft: | 1,500 sqft |
| parking: | 6 Built-In |
