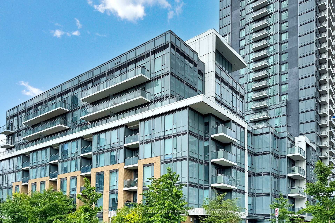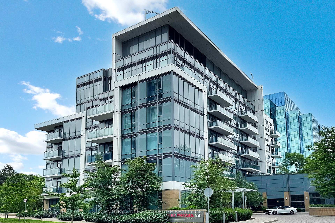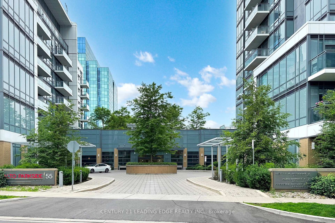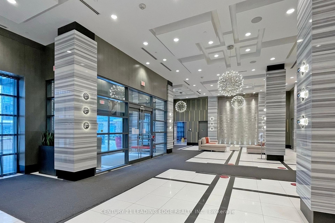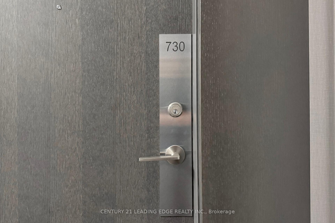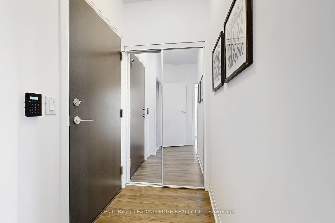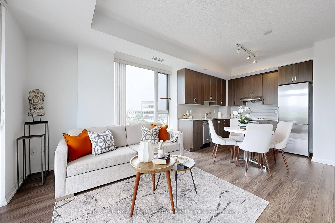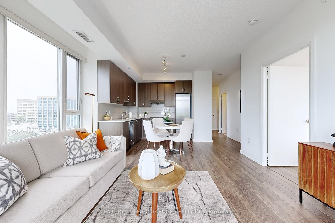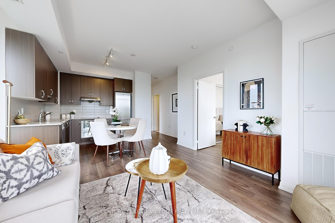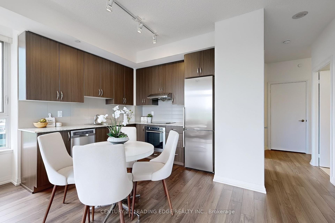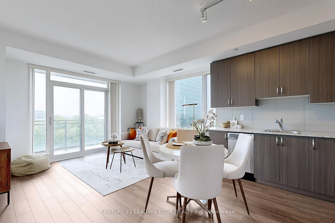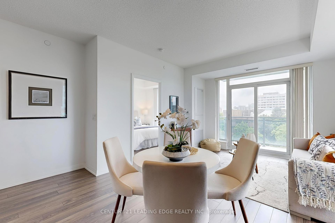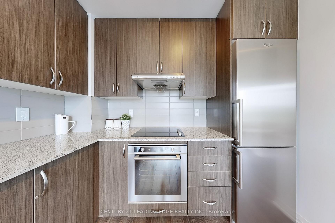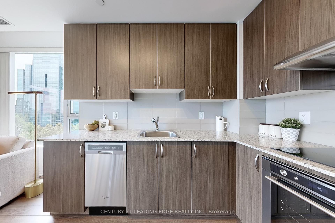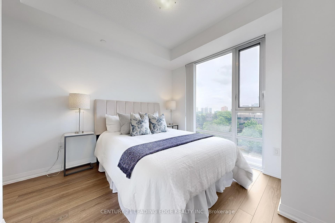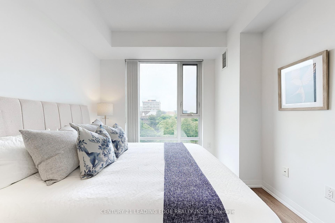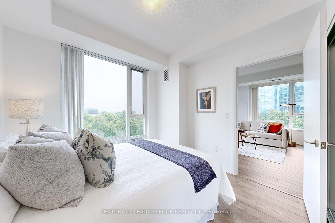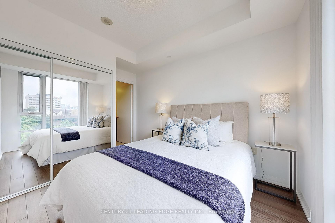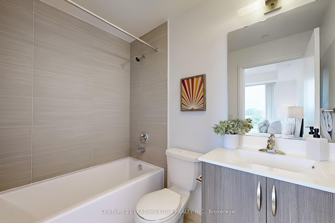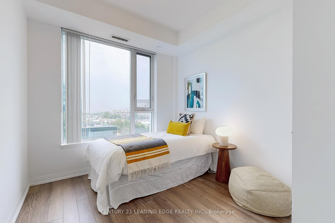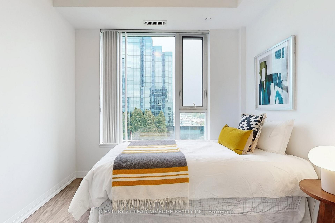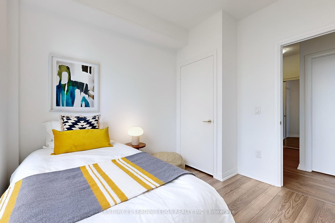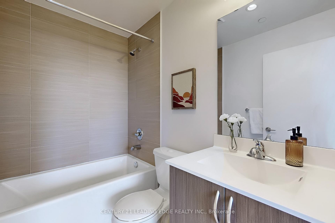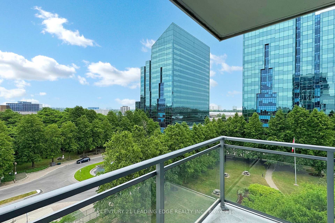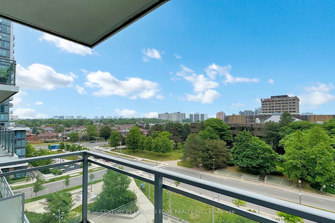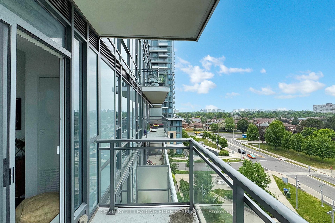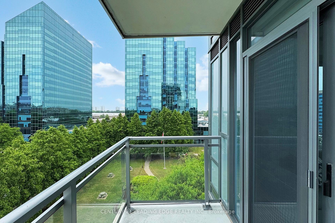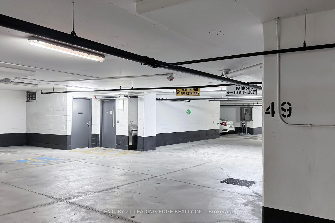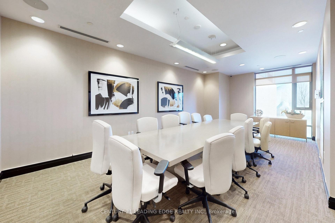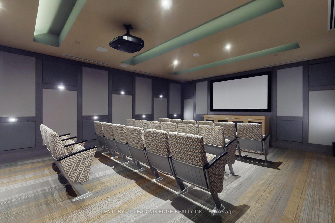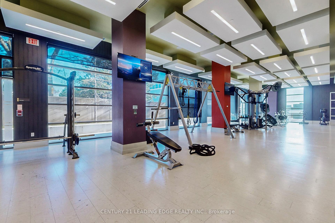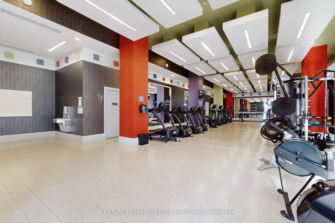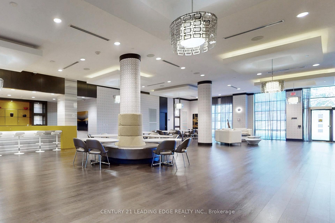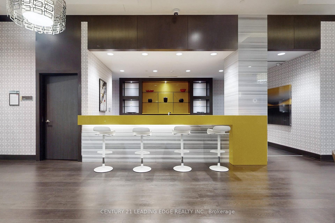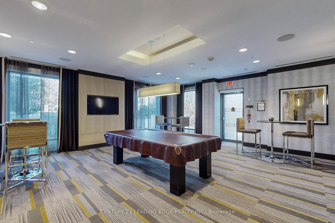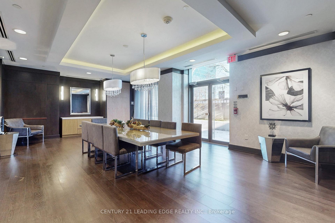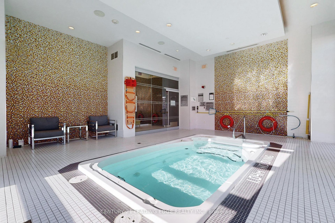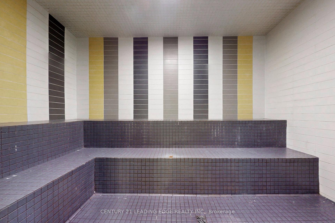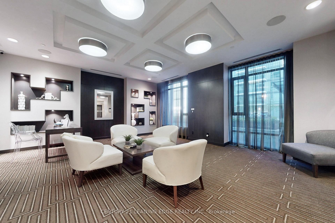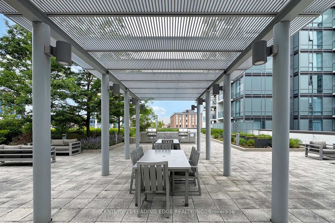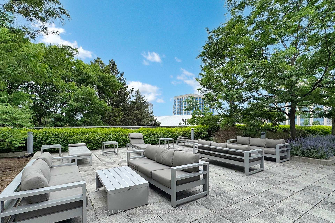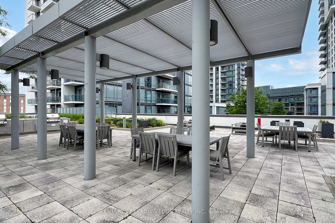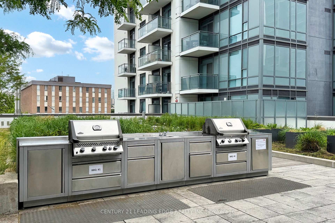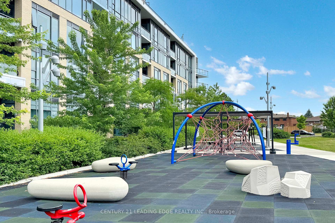730 - 55 Ann O'Reilly Road, Henry Farm, Toronto (C12235256)

$639,999
730 - 55 Ann O'Reilly Road
Henry Farm
Toronto
basic info
2 Bedrooms, 2 Bathrooms
Size: 700 sqft
Lot: 730 sqft
MLS #: C12235256
Property Data
Built:
Taxes: $2,850.45 (2025)
Levels: 7
Virtual Tour
Condo in Henry Farm, Toronto, brought to you by Loree Meneguzzi
A Rare Opportunity First Time on the Market! Occupied by the Original Owner since Day One & Never Rented, this Immaculately Cared-for Suite is One of the Best in the highly Sought-after Parkside at Atria by Tridel. This Bright & Spacious SE Corner Unit offers Spectacular, Unobstructed Panoramic Views and an abundance of Natural Light through Floor-to-Ceiling/Wall to-Wall Windows. Overlooks peaceful Parks to the South & East No direct Exposure to Traffic or Retail. Freshly Painted 2-bed, 2-bath with 9 Ceilings, Split-bedroom Layout, Open Concept Kitchen, Quality Laminate Throughout, & Walk-out to a Sunny Balcony. 100% Move-in Ready. Parking and Locker just Steps from the Elevator on the Same Level, plus Bike Storage and ample Visitor Parking. Only 3 bus stops to Don Mills Subway Station. Less than 15 Minutes' Drive to Fairview Mall, T&T Supermarket, Bayview Village, IKEA, Home Depot, Seneca College, and North York General Hospital. Quick Access to Hwy 404, DVP & 401. Within the Catchment area of Top ranking Sir John A. Macdonald Collegiate Institute. Well-managed Building with Low Maintenance Fees & AAA+ Amenities: 24hr Concierge, Gym, Yoga Studio/Fitness Centre, Exercise Pool, Steam Room, Party/Dining Rooms, Theatre, Library, Boardroom, BBQ Rooftop Terrace & more. A Must-See Suite in Excellent Condition Never Leased. Make it Your PERFECT HOME!
Listed by CENTURY 21 LEADING EDGE REALTY INC..
 Brought to you by your friendly REALTORS® through the MLS® System, courtesy of Brixwork for your convenience.
Brought to you by your friendly REALTORS® through the MLS® System, courtesy of Brixwork for your convenience.
Disclaimer: This representation is based in whole or in part on data generated by the Brampton Real Estate Board, Durham Region Association of REALTORS®, Mississauga Real Estate Board, The Oakville, Milton and District Real Estate Board and the Toronto Real Estate Board which assumes no responsibility for its accuracy.
Want To Know More?
Contact Loree now to learn more about this listing, or arrange a showing.
specifications
| type: | Condo |
| building: | 55 Ann O\'reilly Road, Toronto |
| style: | Apartment |
| taxes: | $2,850.45 (2025) |
| maintenance: | $521.17 |
| bedrooms: | 2 |
| bathrooms: | 2 |
| lot: | 730 sqft |
| levels: | 7 storeys |
| sqft: | 700 sqft |
| view: | Clear, Garden, Panoramic, Park/Greenbelt, Skylin |
| parking: | 1 Underground |
