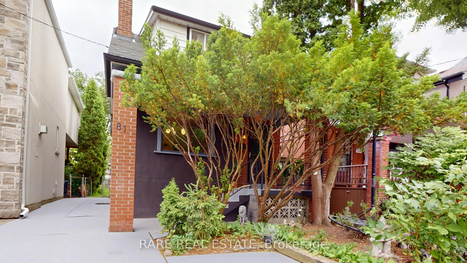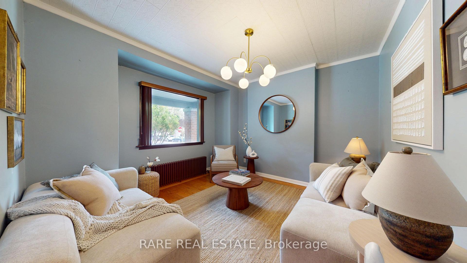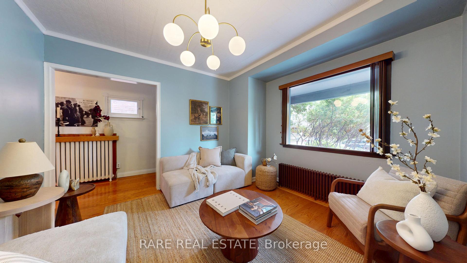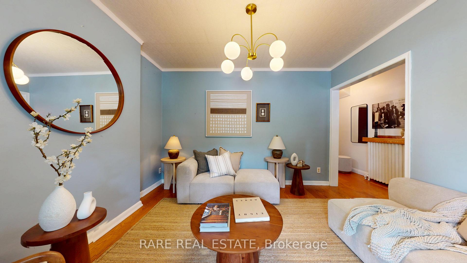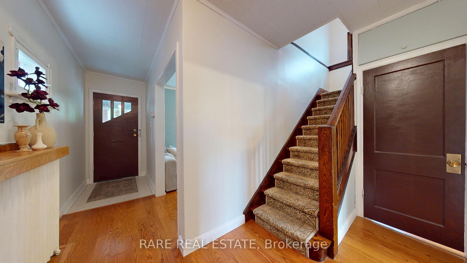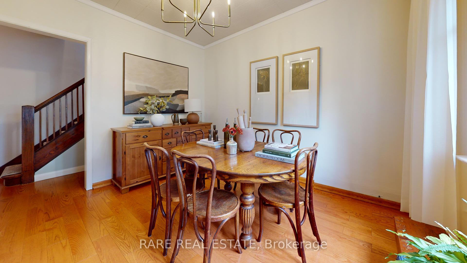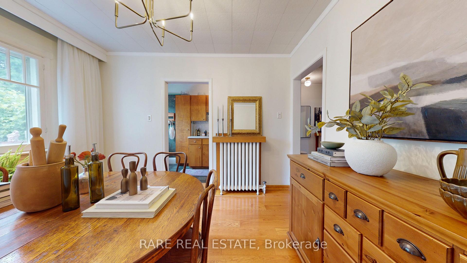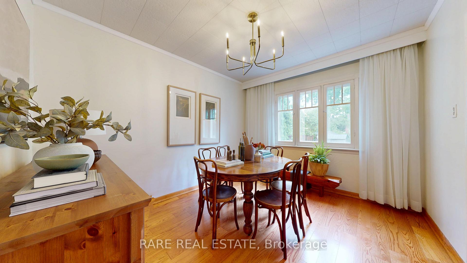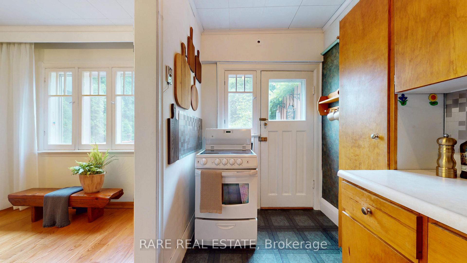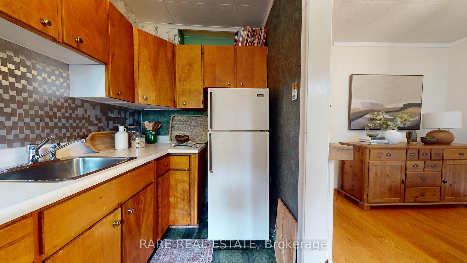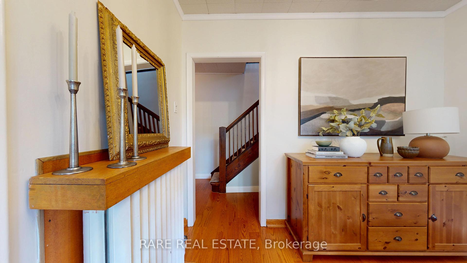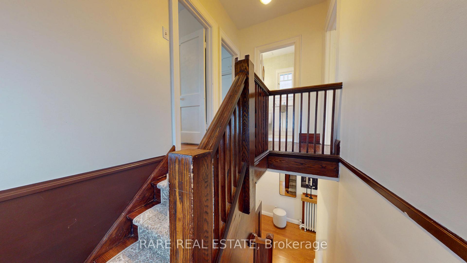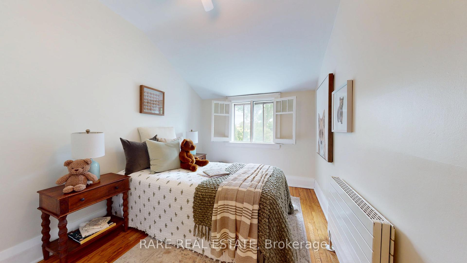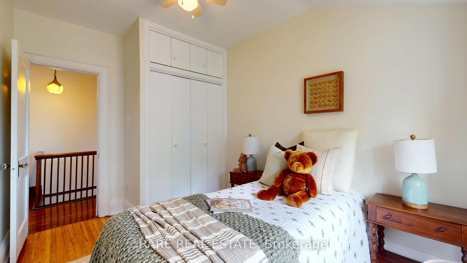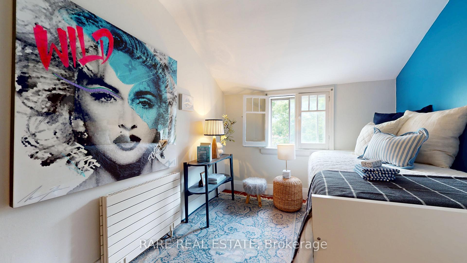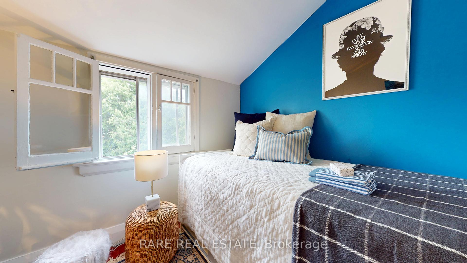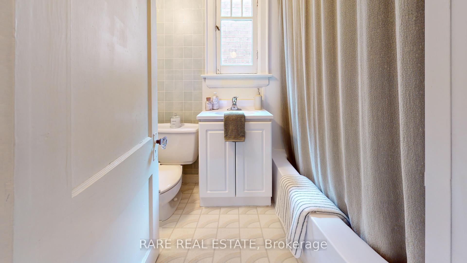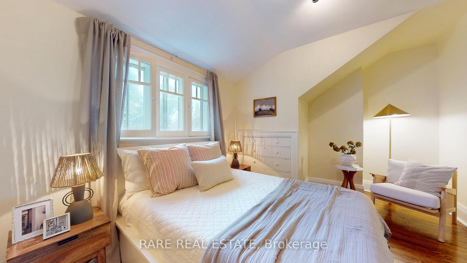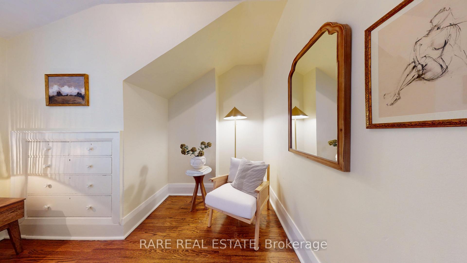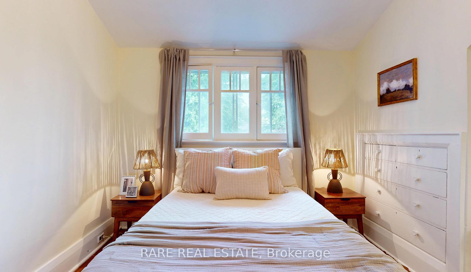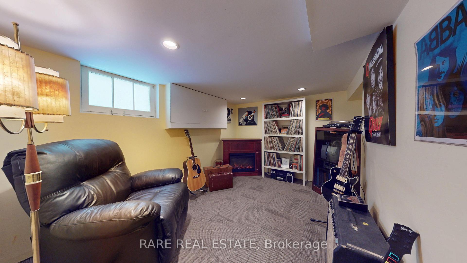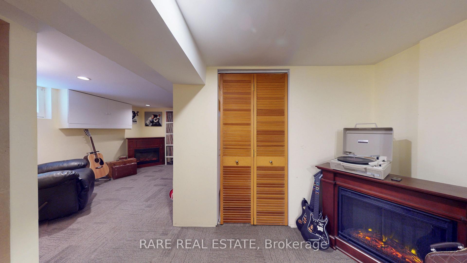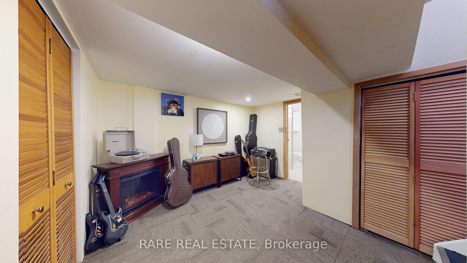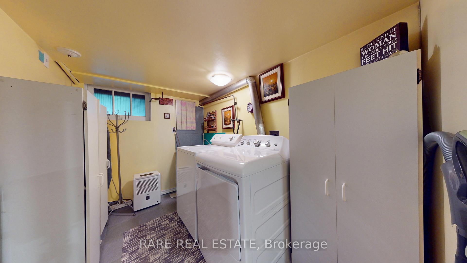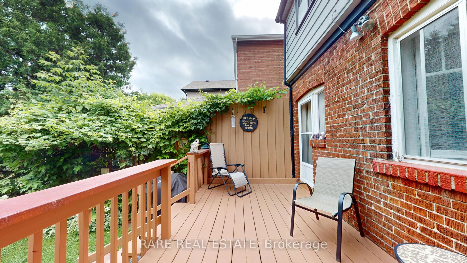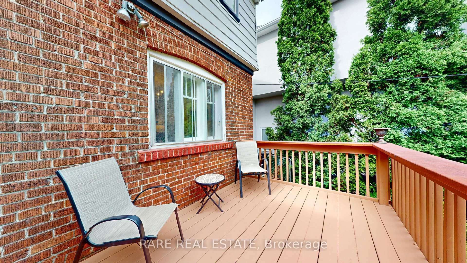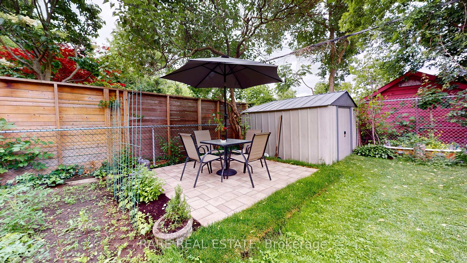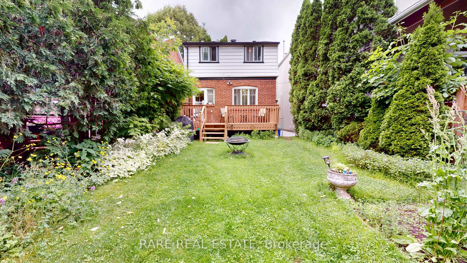81 Bowood Avenue, Lawrence Park North, Toronto (C12236272)

$1,840,000
81 Bowood Avenue
Lawrence Park North
Toronto
basic info
3 Bedrooms, 2 Bathrooms
Size: 700 sqft
Lot: 2,775 sqft
(25.00 ft X 111.00 ft)
MLS #: C12236272
Property Data
Taxes: $7,553.46 (2025)
Parking: 1 Parking(s)
Virtual Tour
Detached in Lawrence Park North, Toronto, brought to you by Loree Meneguzzi
81 Bowood Ave - A Home with Soul in the Heart of Bedford Park. If homes had personalities, this one would be the effortlessly cool friend who mixes vintage records with modern art, totally charming, and full of good energy. This detached 2-storey gem offers 3 bright bedrooms, 2 updated bathrooms, and an inviting layout that's as functional as it is full of character. Step inside and you'll find original details blended with unexpected design touches that give this home its one-of-a-kind vibe. The main floor flows beautifully, with a cozy living room perfect for slow mornings, a dining space ready for dinner parties, and a kitchen that's equal parts practical and playful - whether you're testing out a new recipe or just sipping wine by the stove. Upstairs, three well-sized bedrooms offer peaceful retreats, while the finished lower level adds flexibility - think home office, creative studio, or the coziest movie night spot. Out back, the private yard is your own little city oasis, ideal for summer hangs, morning coffee, or late-night laughs under the stars. Located on a quiet, tree-lined street in a sought-after neighbourhood, 81 Bowood is steps to great schools, shops, transit, and all the charm of Yonge Street. Homes like this don't come around often - stylish, soulful, and in just the right spot.
Listed by RARE REAL ESTATE.
 Brought to you by your friendly REALTORS® through the MLS® System, courtesy of Brixwork for your convenience.
Brought to you by your friendly REALTORS® through the MLS® System, courtesy of Brixwork for your convenience.
Disclaimer: This representation is based in whole or in part on data generated by the Brampton Real Estate Board, Durham Region Association of REALTORS®, Mississauga Real Estate Board, The Oakville, Milton and District Real Estate Board and the Toronto Real Estate Board which assumes no responsibility for its accuracy.
Want To Know More?
Contact Loree now to learn more about this listing, or arrange a showing.
specifications
| type: | Detached |
| style: | 2-Storey |
| taxes: | $7,553.46 (2025) |
| bedrooms: | 3 |
| bathrooms: | 2 |
| frontage: | 25.00 ft |
| lot: | 2,775 sqft |
| sqft: | 700 sqft |
| parking: | 1 Parking(s) |
