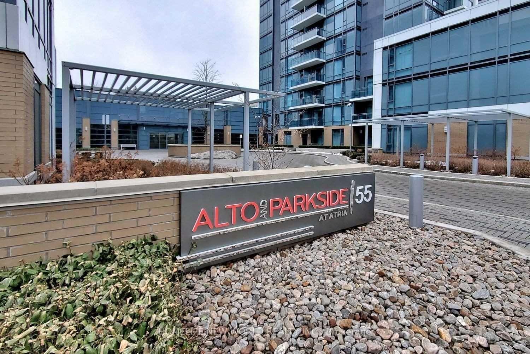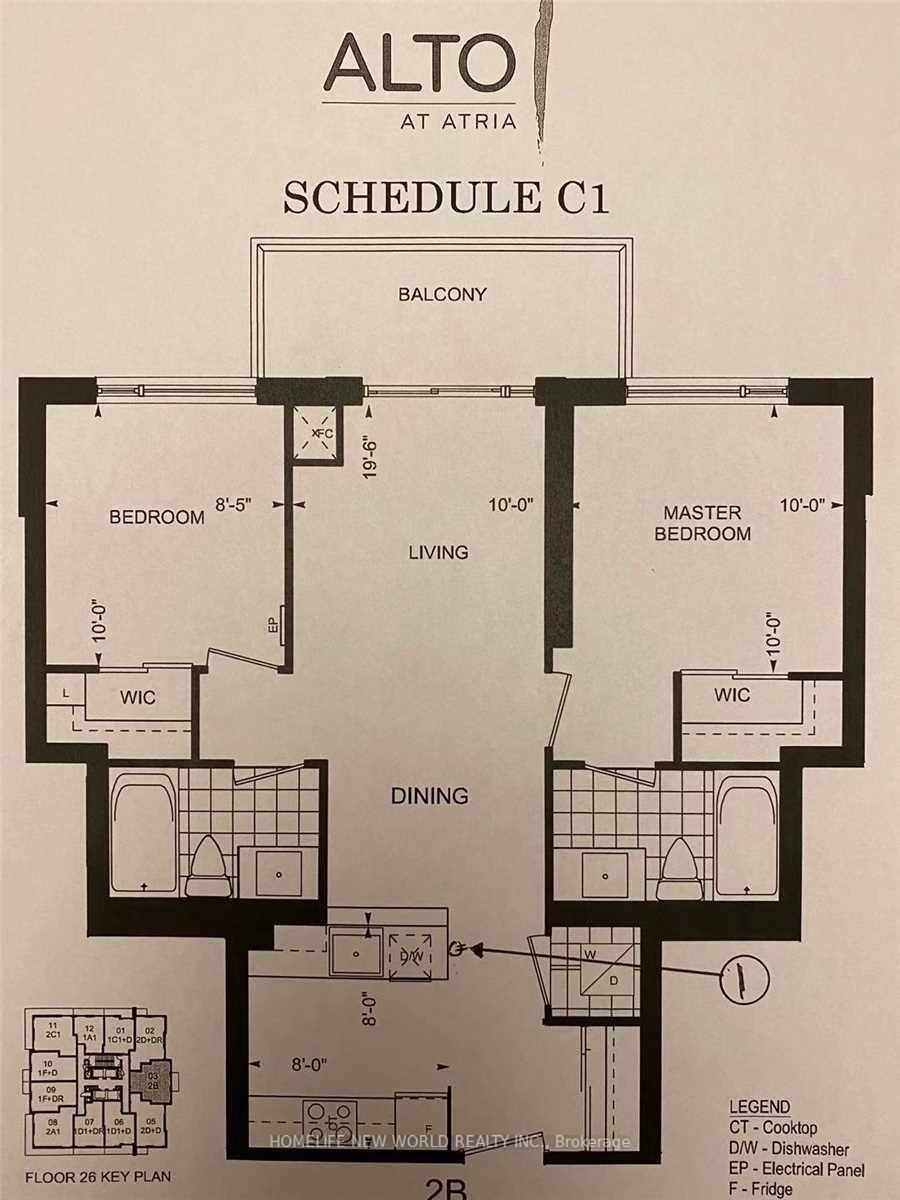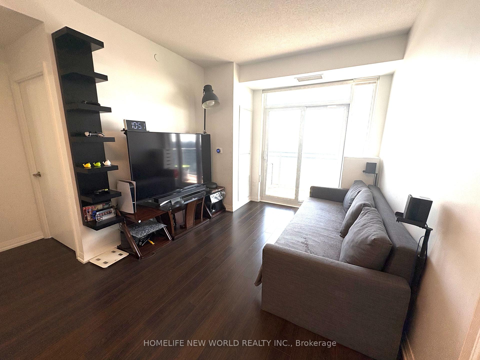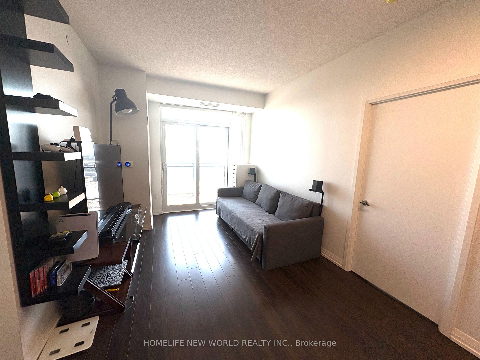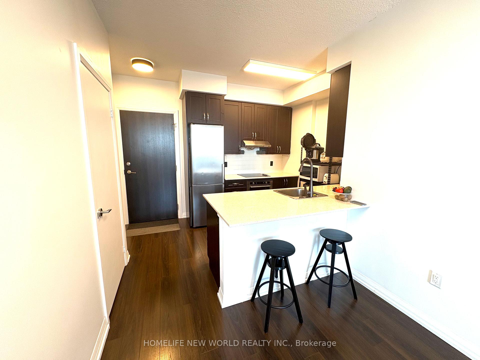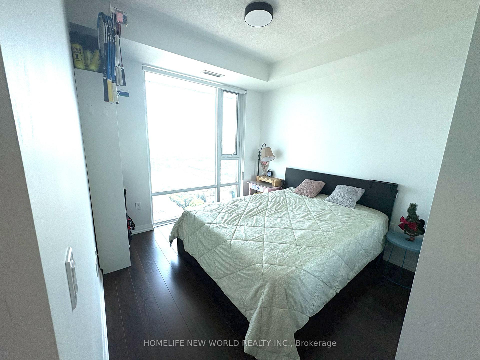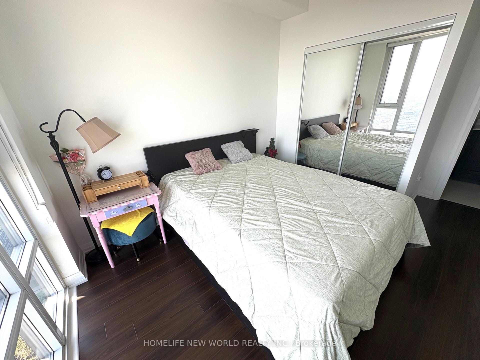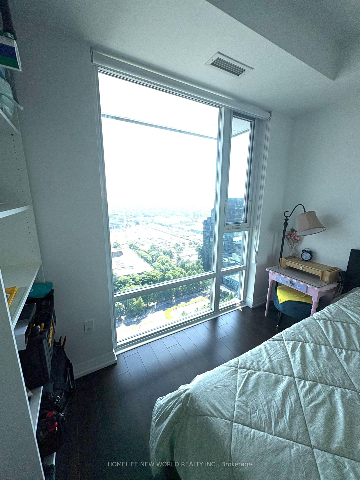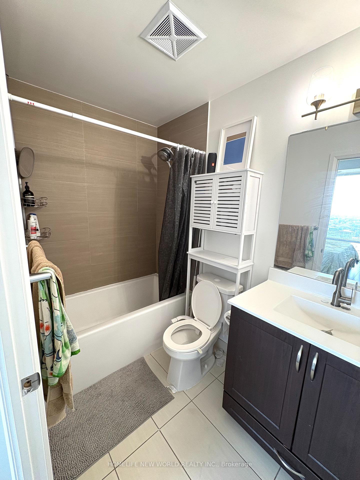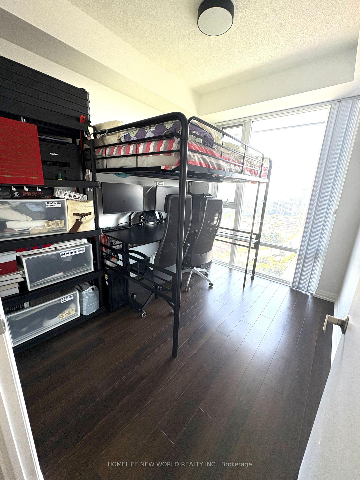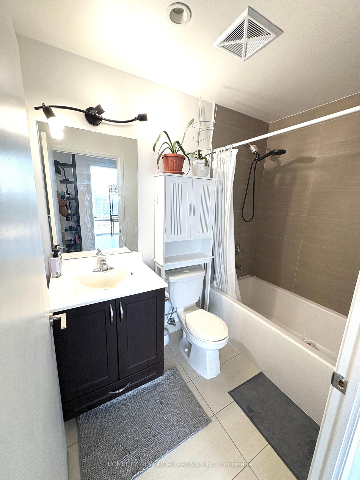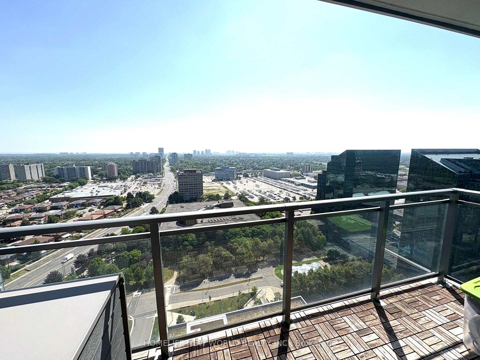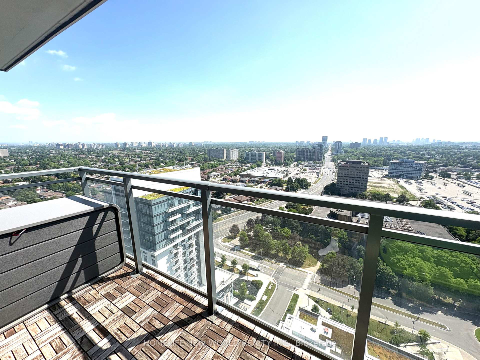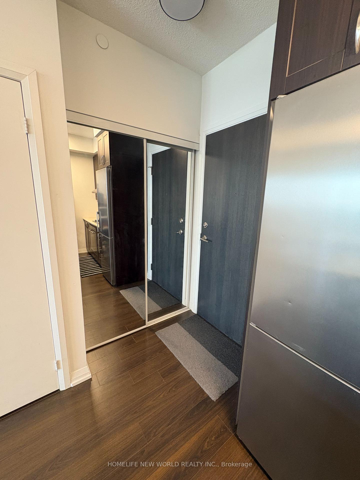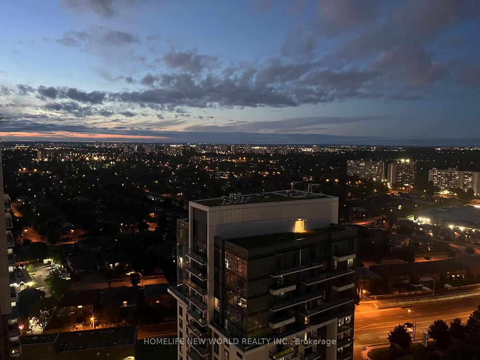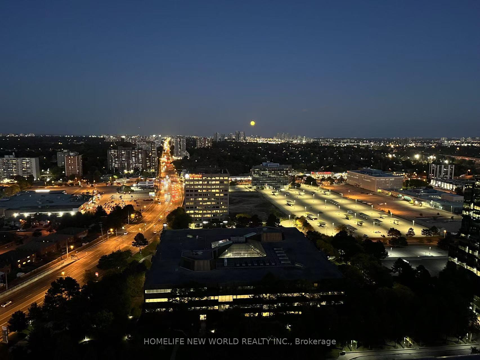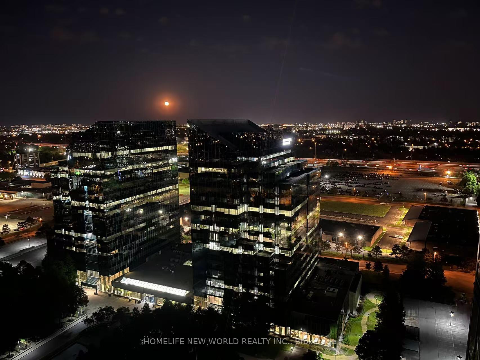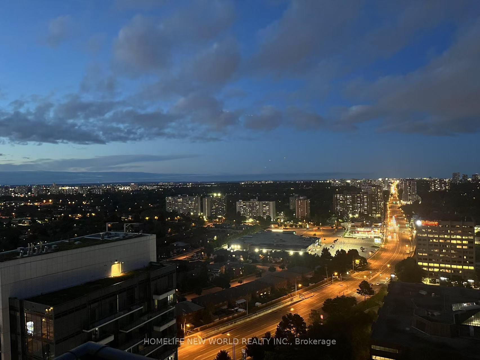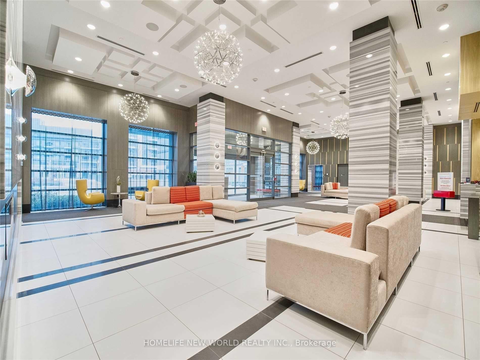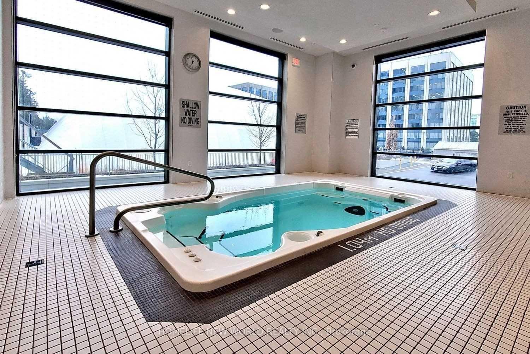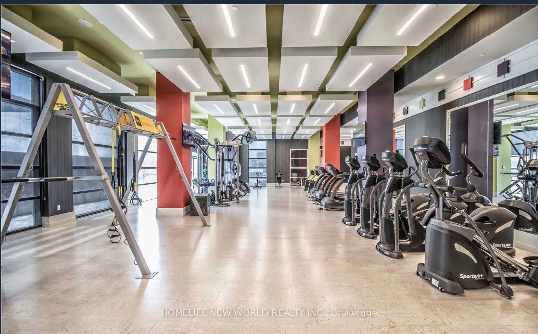2603 - 55 Ann O'reilly Road, Henry Farm, Toronto (C12239975)

$666,000
2603 - 55 Ann O'reilly Road
Henry Farm
Toronto
basic info
2 Bedrooms, 2 Bathrooms
Size: 700 sqft
MLS #: C12239975
Property Data
Built: 2020
Taxes: $2,956.02 (2025)
Levels: 26
Condo in Henry Farm, Toronto, brought to you by Loree Meneguzzi
Stunning Luxurious Tridel Condo with Unobstructed, Panoramic East View!Enjoy a well-designed split 2-bedroom, 2 full bath layout on a high floor with breathtaking, unobstructed views and 740 SQFT plus a private 145 sq. ft. balconyyour perfect spot for morning coffee or evening relaxation. This bright and spacious unit features 9' ceilings, floor-to-ceiling windows, and stylish laminate flooring throughout.Top-tier building amenities include 24-hour concierge, rooftop garden, yoga studio, lap pool, fully equipped gym, and steam room.Conveniently located just minutes from Hwy 404, Fairview Mall, public transit, and top-rated restaurants.Electric vehicle rough-in ready parking on P2, located right next to the elevator for added convenience.Don't miss your chance to own this upscale unit with a rare, unobstructed view!
Listed by HOMELIFE NEW WORLD REALTY INC..
 Brought to you by your friendly REALTORS® through the MLS® System, courtesy of Brixwork for your convenience.
Brought to you by your friendly REALTORS® through the MLS® System, courtesy of Brixwork for your convenience.
Disclaimer: This representation is based in whole or in part on data generated by the Brampton Real Estate Board, Durham Region Association of REALTORS®, Mississauga Real Estate Board, The Oakville, Milton and District Real Estate Board and the Toronto Real Estate Board which assumes no responsibility for its accuracy.
Want To Know More?
Contact Loree now to learn more about this listing, or arrange a showing.
specifications
| type: | Condo |
| building: | 55 Ann O\'reilly Road, Toronto |
| style: | Apartment |
| taxes: | $2,956.02 (2025) |
| maintenance: | $513.76 |
| bedrooms: | 2 |
| bathrooms: | 2 |
| levels: | 26 storeys |
| sqft: | 700 sqft |
| parking: | 1 Underground |
