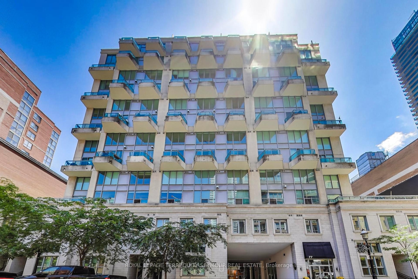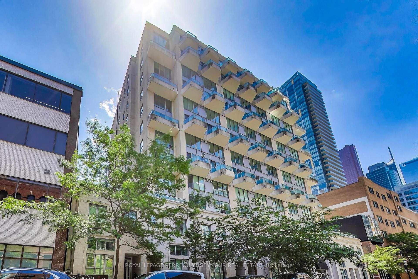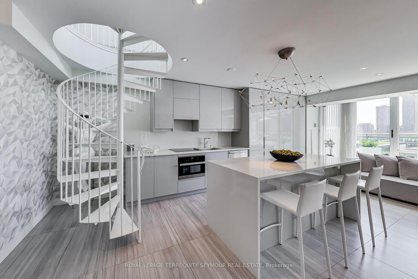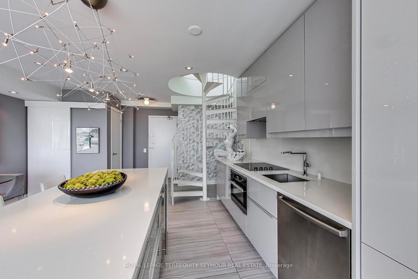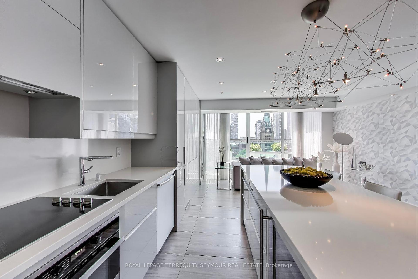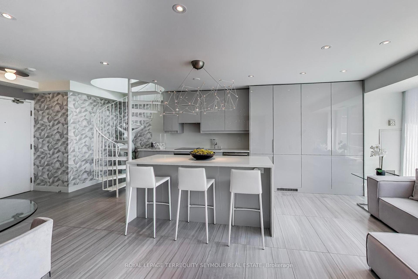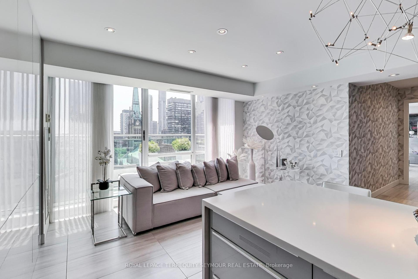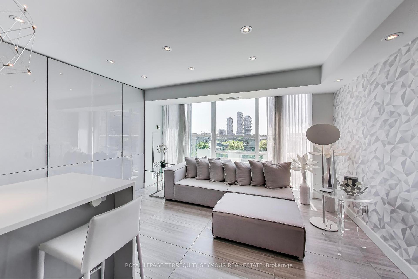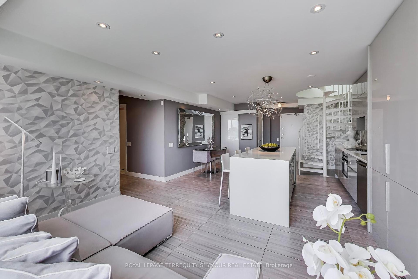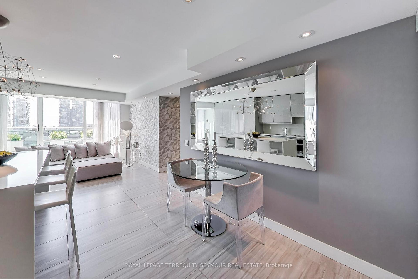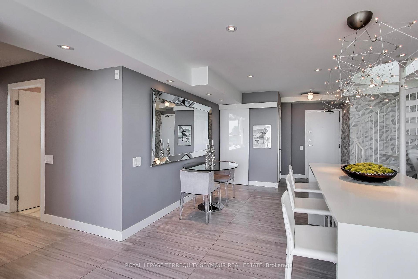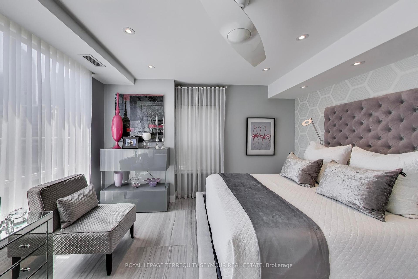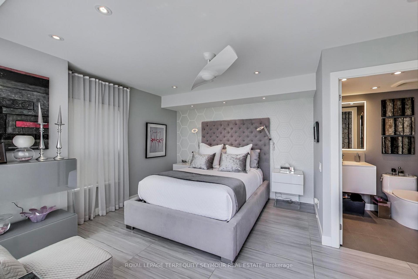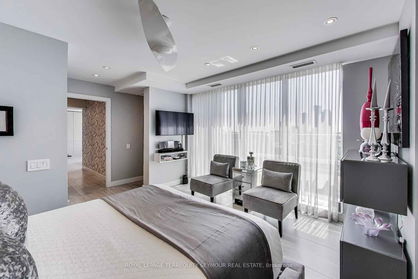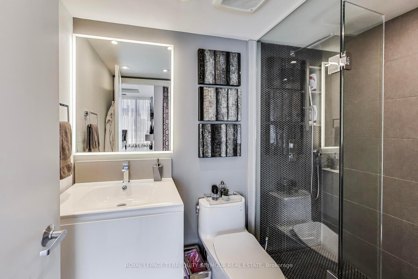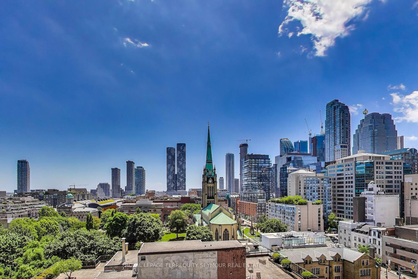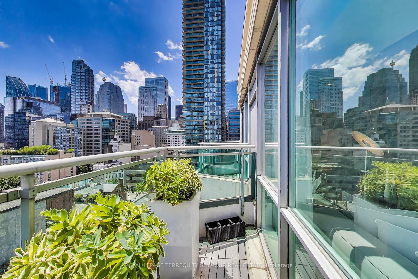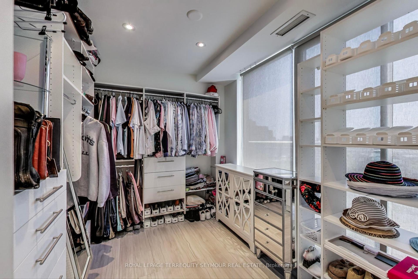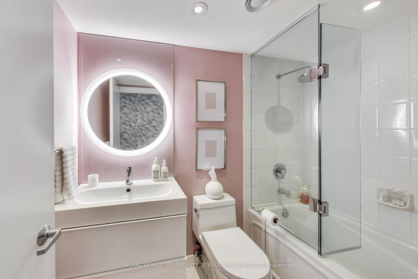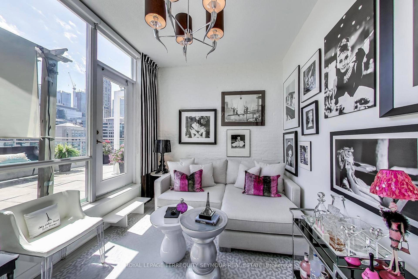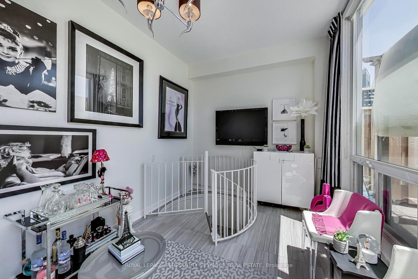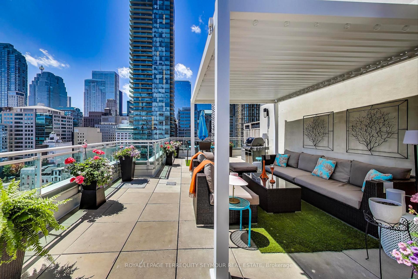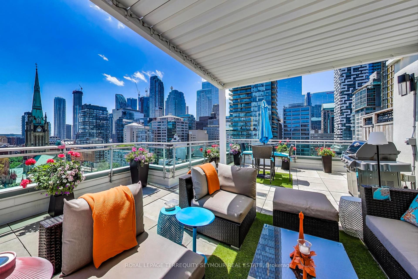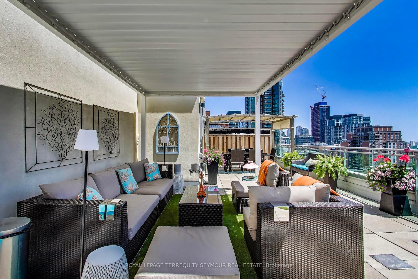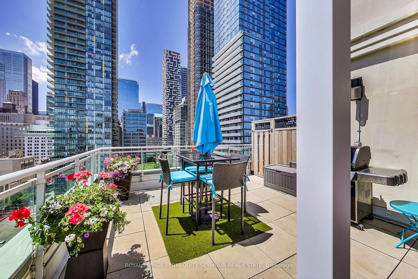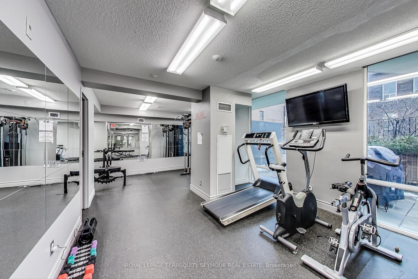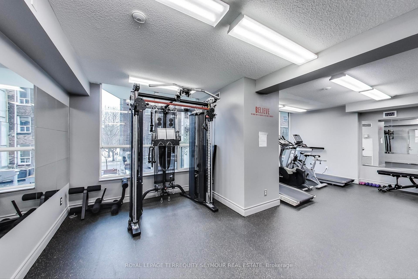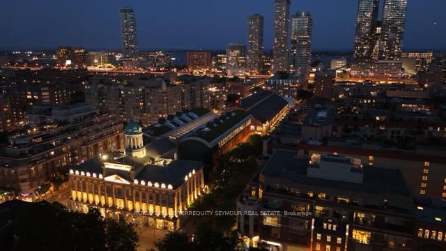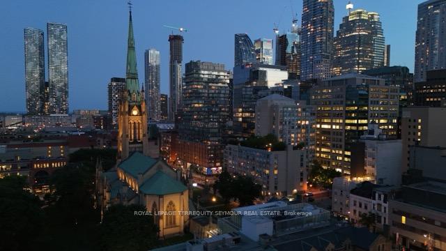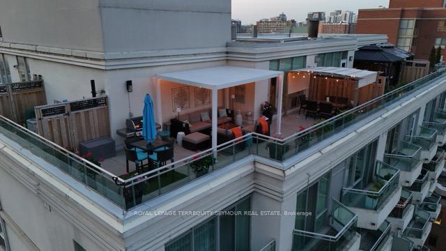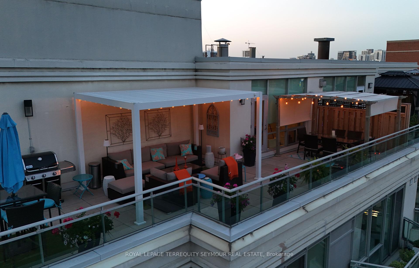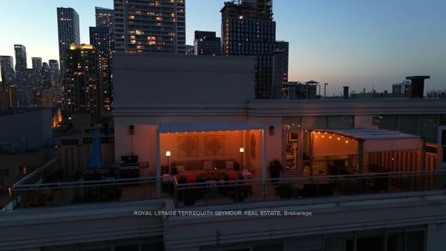PH3 - 77 Lombard Street, Yonge Corridor, Toronto (C12244237)

$1,299,000
PH3 - 77 Lombard Street
Yonge Corridor
Toronto
basic info
2 Bedrooms, 2 Bathrooms
Size: 1,200 sqft
MLS #: C12244237
Property Data
Taxes: $5,376.64 (2025)
Levels: 8
Virtual Tour
Condo in Yonge Corridor, Toronto, brought to you by Loree Meneguzzi
Welcome to this showstopping designer penthouse, offering sweeping 180 southwest city views and a rare private 800-square-foot corner terrace overlooking St. James Park. Reimagined from the bare concrete walls in 2015, this custom renovation showcases a bright, open-concept main floor with 8 ceilings and refined designer touches throughout. A sleek metal spiral staircase leads to a lofted upper level with soaring 911 ceilings and dramatic floor-to-ceiling windows. The chef-inspired kitchen features a Caesarstone island and countertops, paired with custom high-gloss cabinetry and premium integrated Miele appliances. Living and sleeping areas transition seamlessly to a sun-filled balcony, while the primary suite includes a serene ensuite retreat. A versatile second bedroom currently functions as a custom walk-in closet. Outdoor living is truly elevated with two custom pergolas (2016 & 2024)one designed for dining, the other for lounging beneath a louvred, adjustable roof BBQs are allowed on your private terrace and water and electricity are installed for effortless entertaining. Perfectly situated in the heart of downtown Toronto, just steps to the Financial District, the Iconic St. Lawrence Market, Distillery District, Eaton Centre, Toronto Island Ferry's and subway, with close proximity to Scotiabank Arena, Rogers Centre, BMO Field, and major theatres. Maintenance fees include water, electricity, heating, and A/C! This amazing condo can be sold with or without the furniture inquire for pricing. Includes 1 garage parking space and 2 storage lockers. Luxury, lifestyle, and location this is Toronto penthouse living at its finest
Listed by ROYAL LEPAGE TERREQUITY SEYMOUR REAL ESTATE.
 Brought to you by your friendly REALTORS® through the MLS® System, courtesy of Brixwork for your convenience.
Brought to you by your friendly REALTORS® through the MLS® System, courtesy of Brixwork for your convenience.
Disclaimer: This representation is based in whole or in part on data generated by the Brampton Real Estate Board, Durham Region Association of REALTORS®, Mississauga Real Estate Board, The Oakville, Milton and District Real Estate Board and the Toronto Real Estate Board which assumes no responsibility for its accuracy.
Want To Know More?
Contact Loree now to learn more about this listing, or arrange a showing.
specifications
| type: | Condo |
| building: | 77 Lombard Street, Toronto |
| style: | Apartment |
| taxes: | $5,376.64 (2025) |
| maintenance: | $1,301.60 |
| bedrooms: | 2 |
| bathrooms: | 2 |
| levels: | 8 storeys |
| sqft: | 1,200 sqft |
| view: | City, Downtown, Lake, Panoramic, Skyline |
| parking: | 1 Underground |
