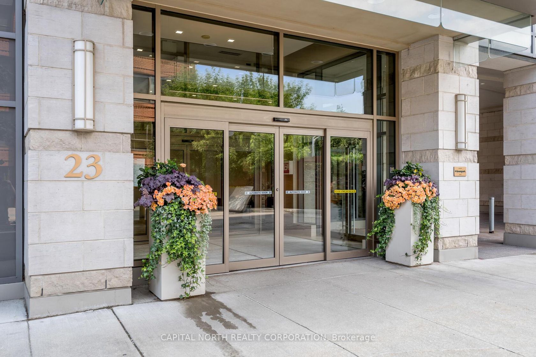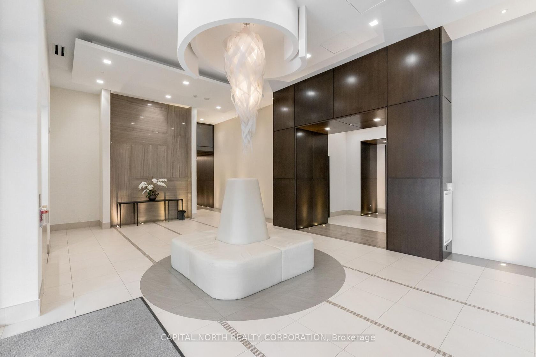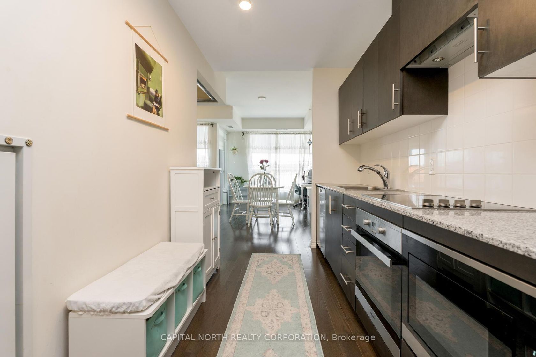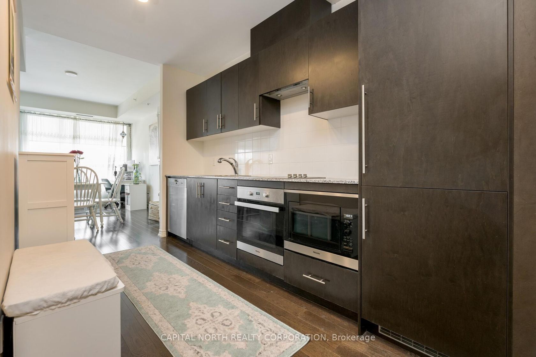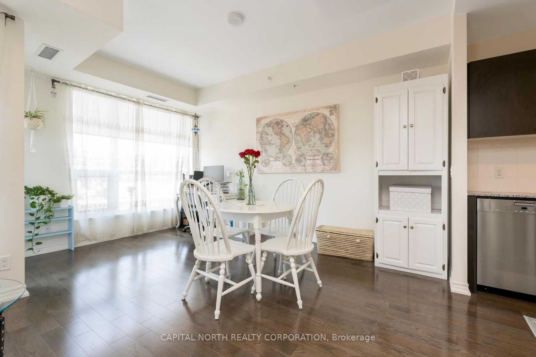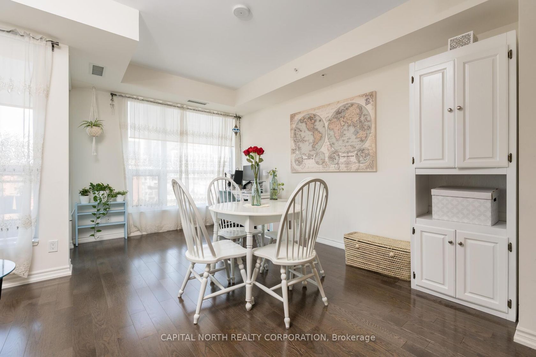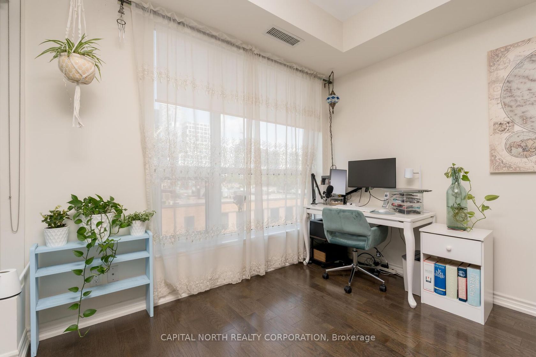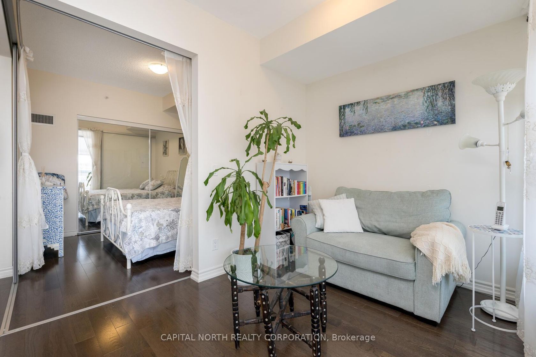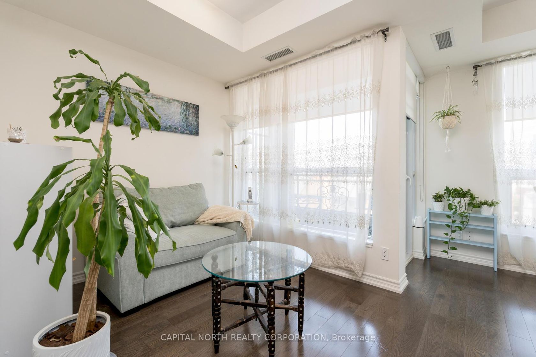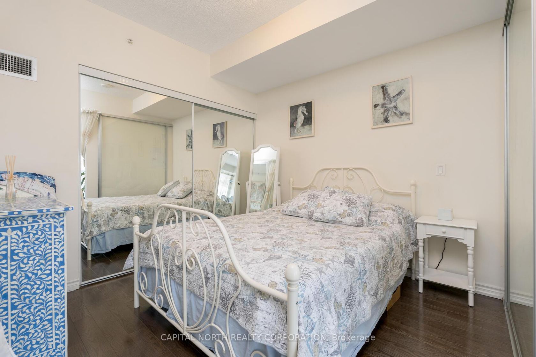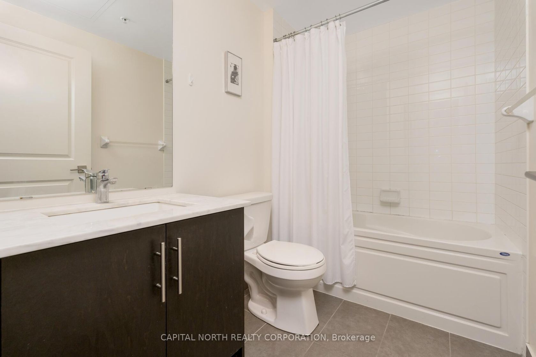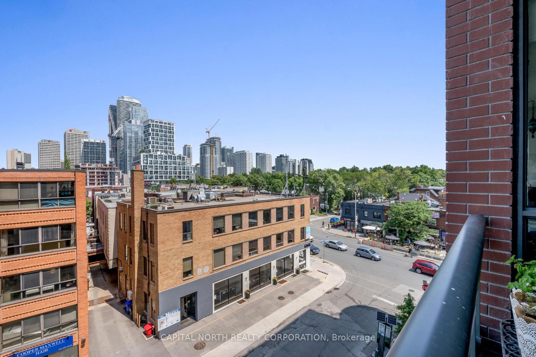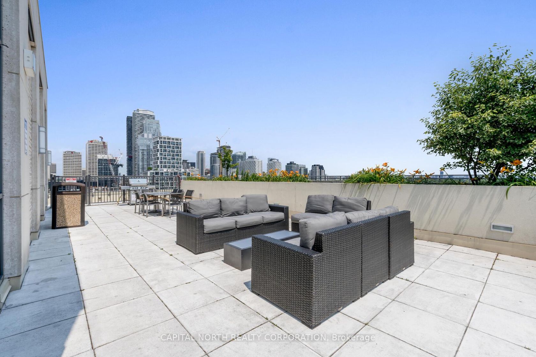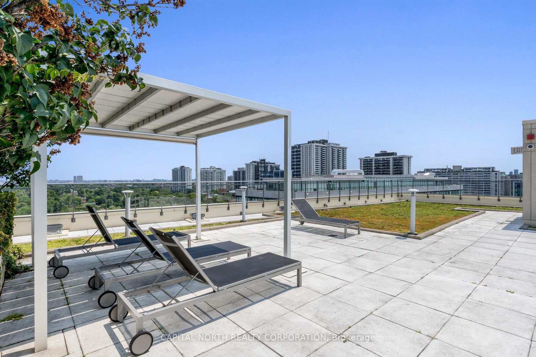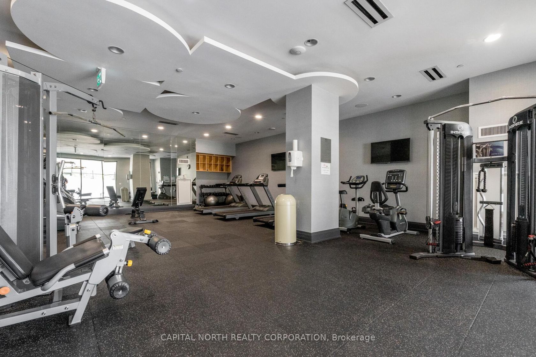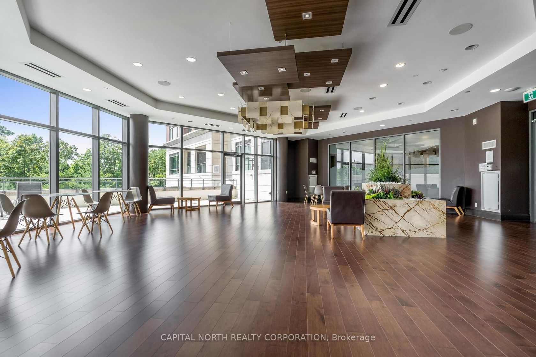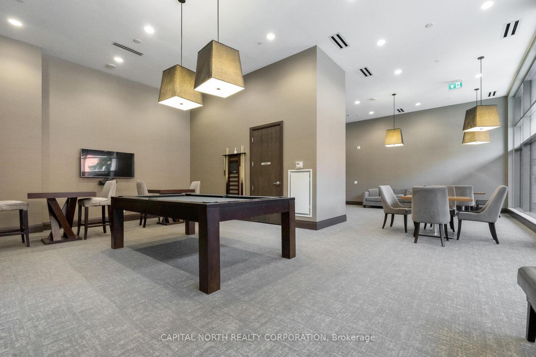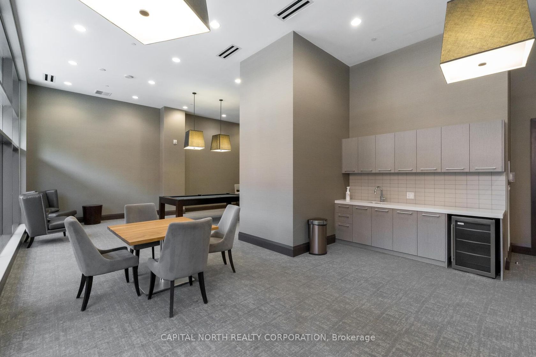416 - 23 Glebe Road W, Eglinton, Toronto (C12290477)
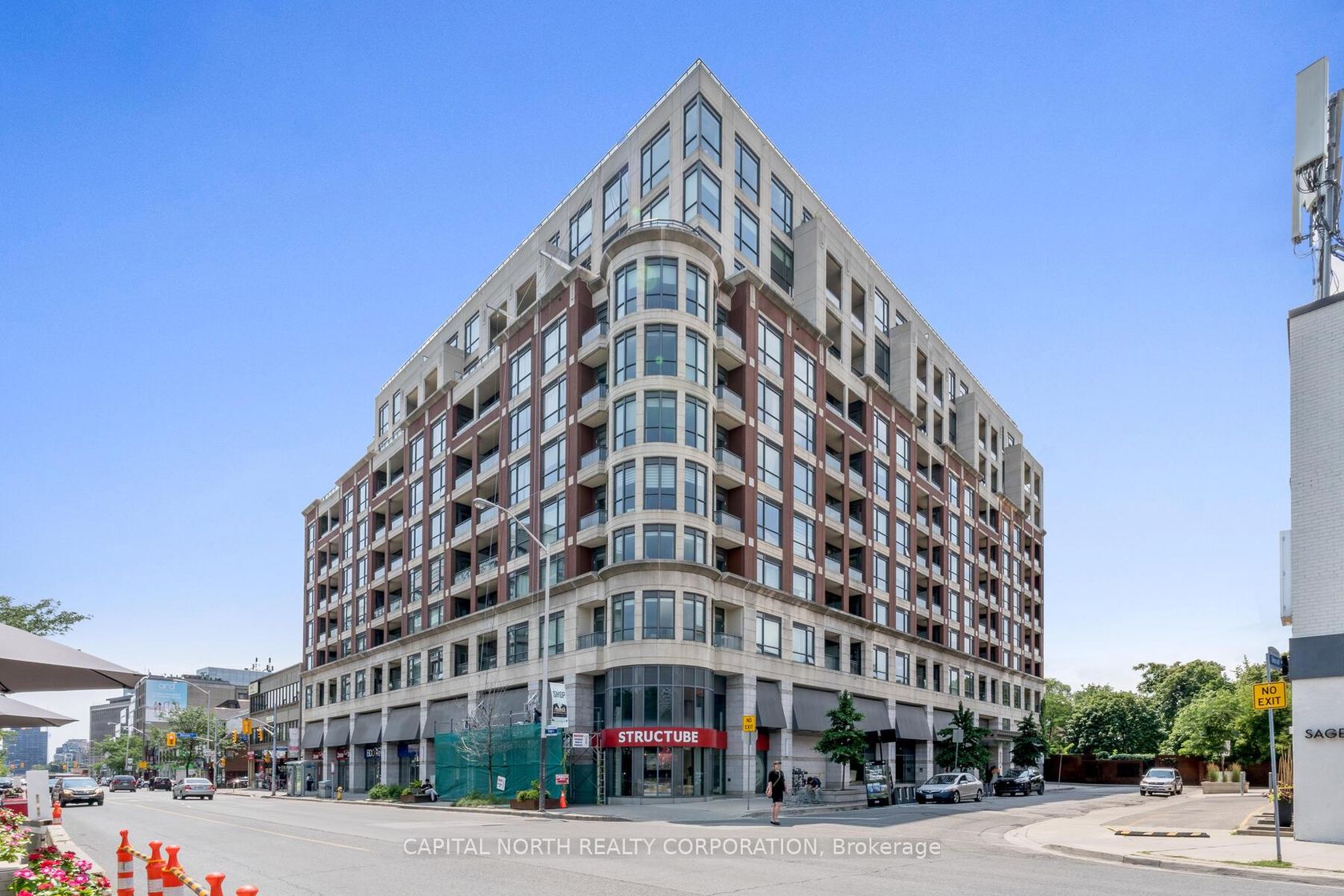
$549,900
416 - 23 Glebe Road W
Eglinton
Toronto
basic info
1 Bedrooms, 1 Bathrooms
Size: 600 sqft
MLS #: C12290477
Property Data
Built:
Taxes: $2,589.34 (2024)
Levels: 4
Virtual Tour
Condo in Eglinton, Toronto, brought to you by Loree Meneguzzi
Modern Elegance In The Heart Of Midtown. Welcome To 23 Glebe Rd W - Where Style, Convenience, And Sophistication Come Together In This Beautifully Designed 1+Den Suite In The Highly Coveted Allure Condominiums. This Sun-Filled Unit Boasts Smart Open-Concept Living, Soaring 9-Foot Ceilings, And Floor-To-Ceiling Windows That Flood The Space With Natural Light. The Sleek Modern Kitchen Features Integrated Appliances, Quartz Countertops, And A Designer Backsplash, Perfect For Everyday Living Or Entertaining. The Spacious Den Offers Incredible Flexibility - Ideal As A Home Office, Guest Space, Or Creative Studio. Step Out Onto Your Private Balcony And Enjoy The Quiet Charm Of This Boutique Building, Just Steps From The Vibrant Energy Of Yonge & Davisville. Enjoy World-Class Amenities, Including A Rooftop Terrace With Stunning City Views, Fitness Centre, Concierge Service, And More. Just Minutes To Davisville Station, Shops, Restaurants, Parks, And The Beltline Trail - This Is Urban Living.
Listed by CAPITAL NORTH REALTY CORPORATION.
 Brought to you by your friendly REALTORS® through the MLS® System, courtesy of Brixwork for your convenience.
Brought to you by your friendly REALTORS® through the MLS® System, courtesy of Brixwork for your convenience.
Disclaimer: This representation is based in whole or in part on data generated by the Brampton Real Estate Board, Durham Region Association of REALTORS®, Mississauga Real Estate Board, The Oakville, Milton and District Real Estate Board and the Toronto Real Estate Board which assumes no responsibility for its accuracy.
Want To Know More?
Contact Loree now to learn more about this listing, or arrange a showing.
specifications
| type: | Condo |
| building: | 23 W Glebe Road W, Toronto |
| style: | Apartment |
| taxes: | $2,589.34 (2024) |
| maintenance: | $450.01 |
| bedrooms: | 1 |
| bathrooms: | 1 |
| levels: | 4 storeys |
| sqft: | 600 sqft |
| view: | City |
| parking: | 0 Parking(s) |

