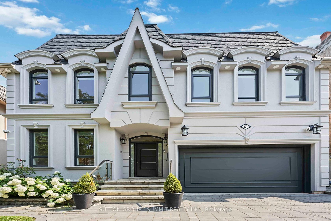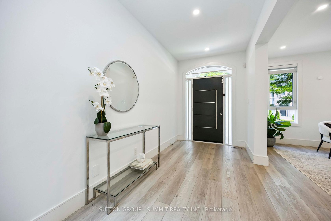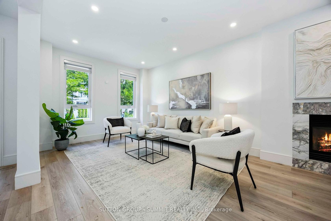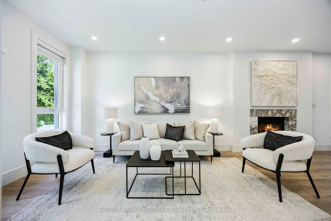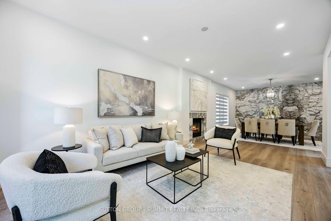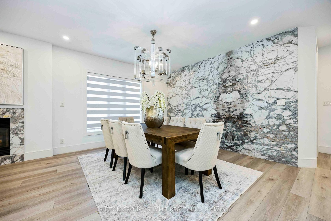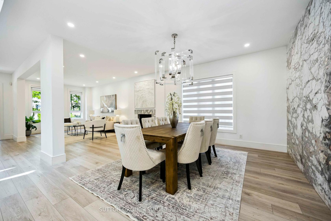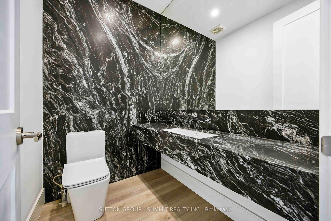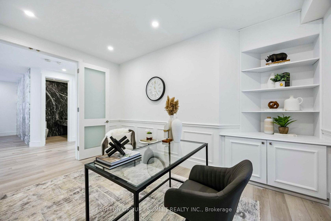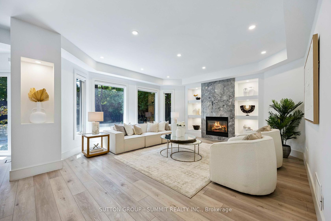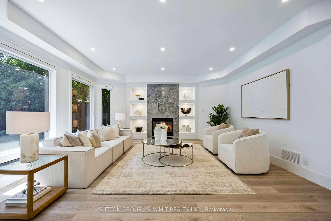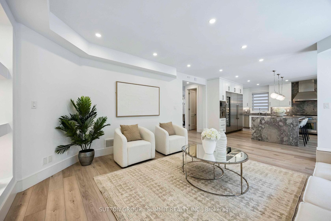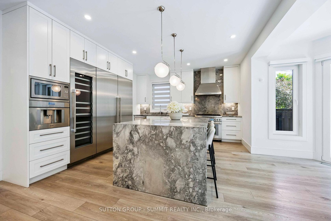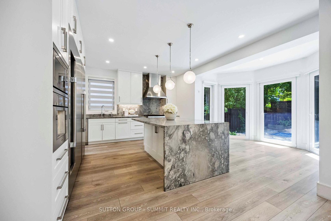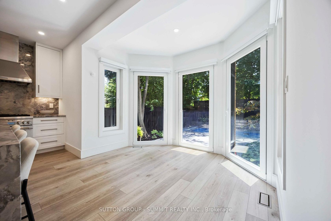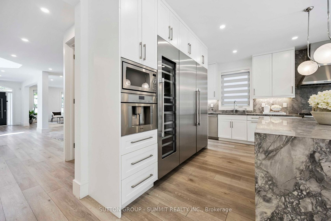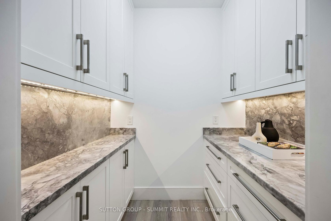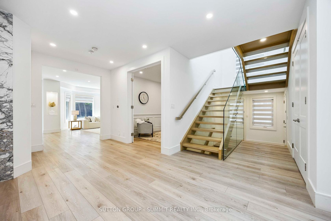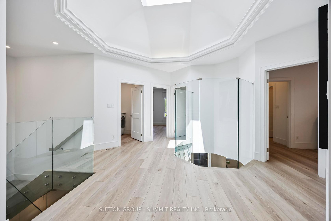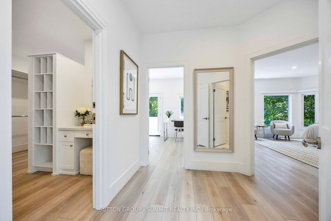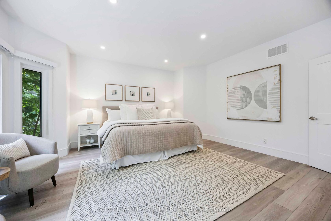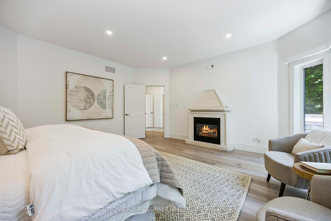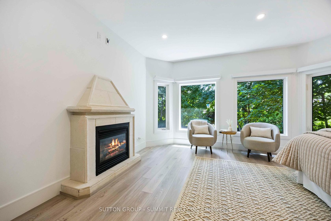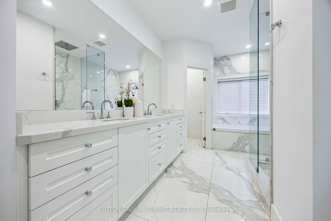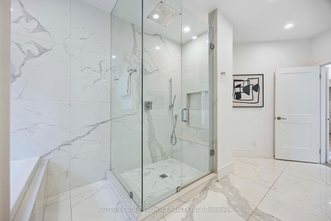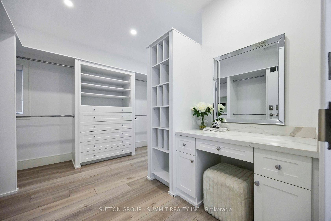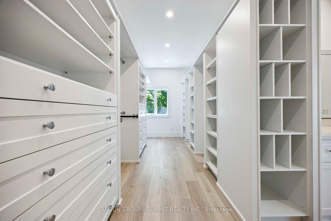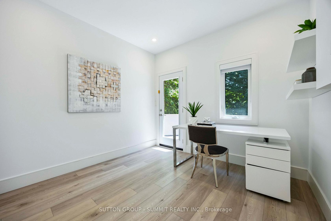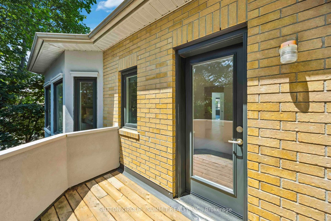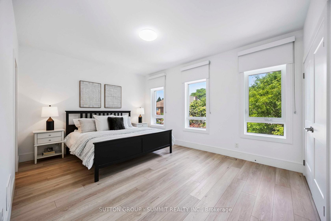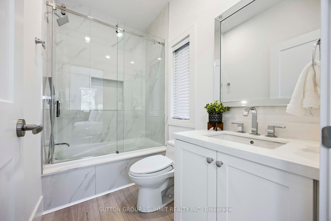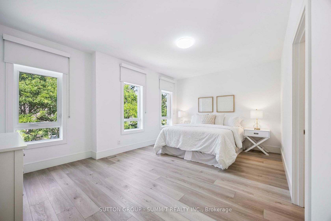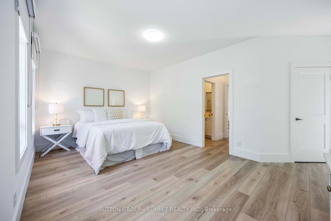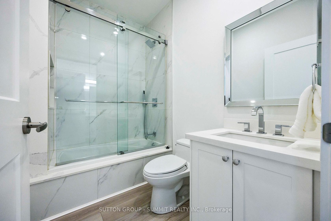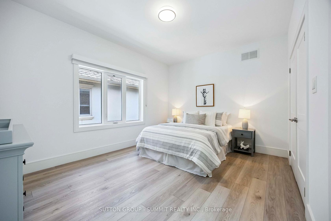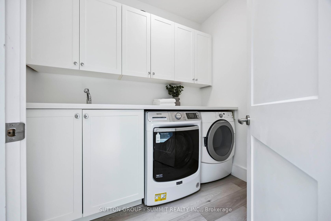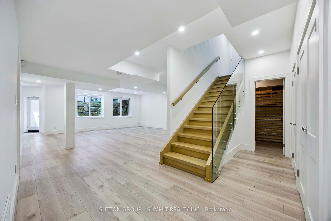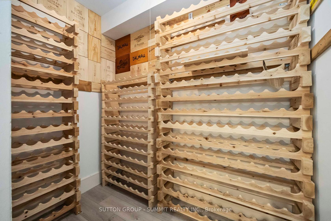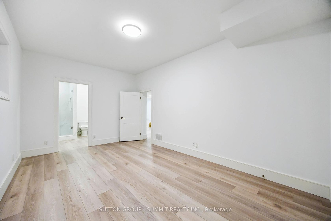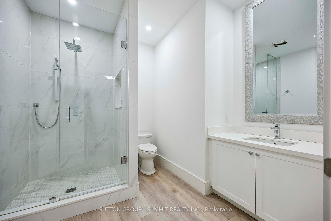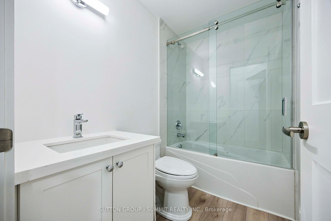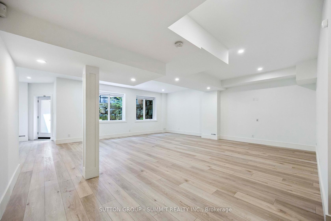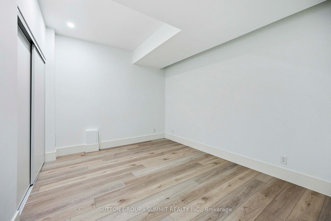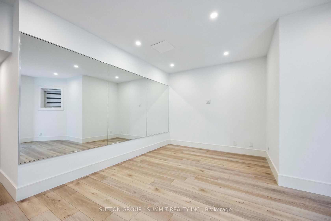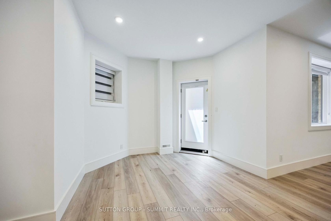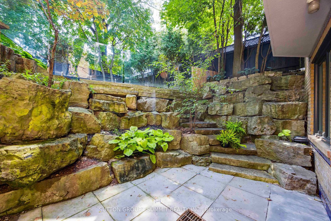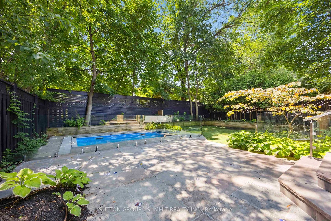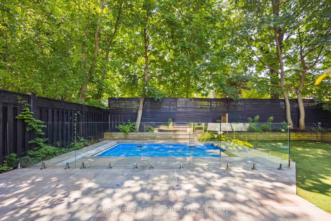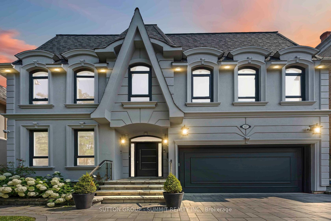127 Munro Boulevard, Windfields, Toronto (C12291386)
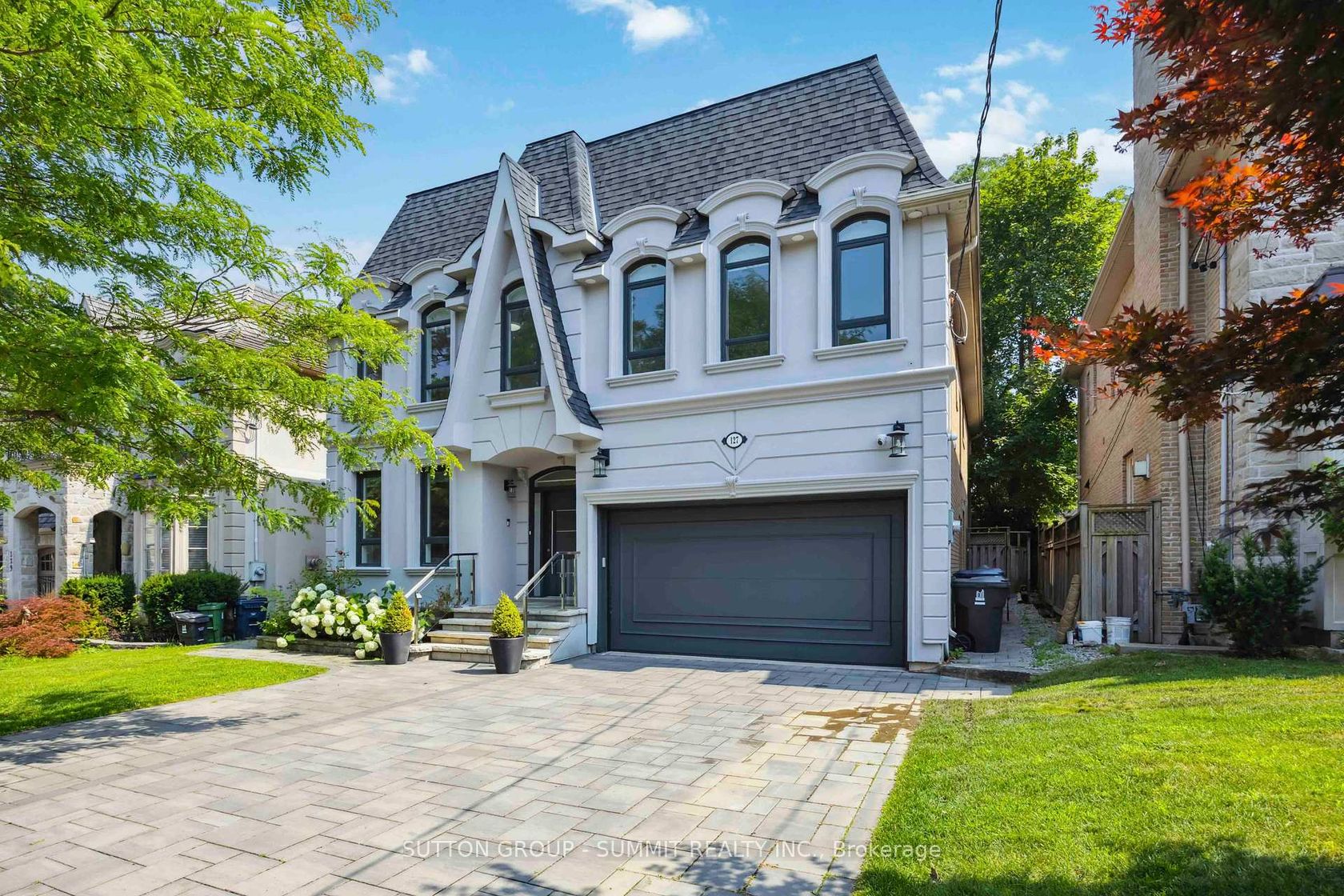
$4,599,000
127 Munro Boulevard
Windfields
Toronto
basic info
4 Bedrooms, 6 Bathrooms
Size: 3,500 sqft
Lot: 6,265 sqft
(50.00 ft X 125.00 ft)
MLS #: C12291386
Property Data
Taxes: $18,746.60 (2025)
Parking: 6 Built-In
Virtual Tour
Detached in Windfields, Toronto, brought to you by Loree Meneguzzi
Situated in the highly sought after St. Andrew-Windfields neighbourhood, this stunning home offers 4+2 bedrooms, 6 bathrooms in 5,400 sq.ft. of living space on a 50 x 125 ft lot. The main floor features elegant living and dining rooms, including a dining area with a marble accent wall; a spacious kitchen equipped with premium Thermador appliances including a built-in coffee machine, and a built-in wine fridge; a private office; a bright family room and a breakfast area with walk out access to a beautiful backyard with a saltwater pool, ideal for both entertaining and everyday enjoyment. Upstairs, the primary suite includes a 5 pc ensuite with heated floors, a private office, and an oversized walk in closet; a second bedroom features its own 4 pc ensuite, while two additional bedrooms share a Jack & Jill 5 pc bathroom. A skylight fills the central hallway with natural light, complemented by a mezzanine style upper landing that overlooks the main level, creating a sense of openness and architectural elegance. The fully finished basement offers 2 bedrooms, 2 full bathrooms, a wine cellar, and a versatile recreation space, perfect for extended family, guests, a home gym, or media area. This home showcases exceptional quality and craftsmanship, with approximately $1 million in upgrades completed between 2019 and now, including a heated driveway, striking marble accent walls and fireplaces, heated primary ensuite floors, and premium finishes throughout, all thoughtfully curated to elevate everyday living. A must see!
Listed by SUTTON GROUP - SUMMIT REALTY INC..
 Brought to you by your friendly REALTORS® through the MLS® System, courtesy of Brixwork for your convenience.
Brought to you by your friendly REALTORS® through the MLS® System, courtesy of Brixwork for your convenience.
Disclaimer: This representation is based in whole or in part on data generated by the Brampton Real Estate Board, Durham Region Association of REALTORS®, Mississauga Real Estate Board, The Oakville, Milton and District Real Estate Board and the Toronto Real Estate Board which assumes no responsibility for its accuracy.
Want To Know More?
Contact Loree now to learn more about this listing, or arrange a showing.
specifications
| type: | Detached |
| style: | 2-Storey |
| taxes: | $18,746.60 (2025) |
| bedrooms: | 4 |
| bathrooms: | 6 |
| frontage: | 50.00 ft |
| lot: | 6,265 sqft |
| sqft: | 3,500 sqft |
| parking: | 6 Built-In |

