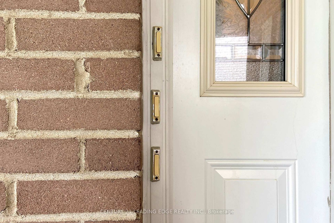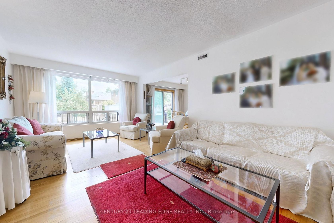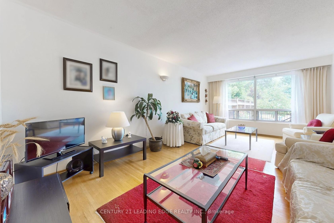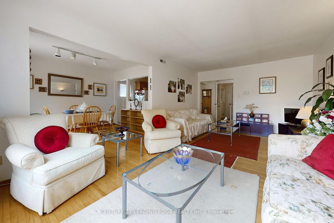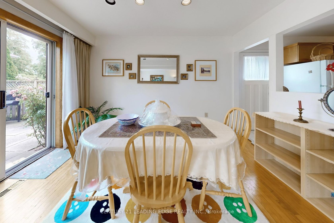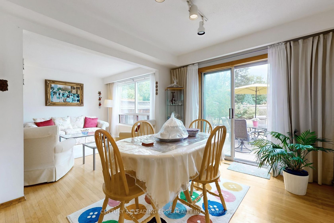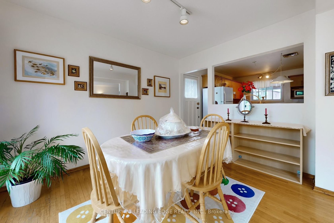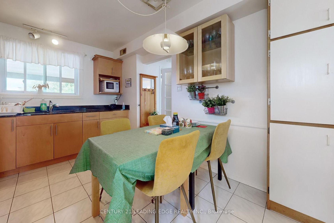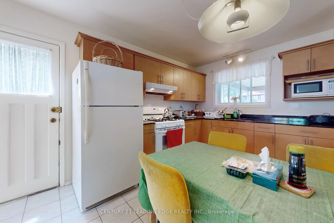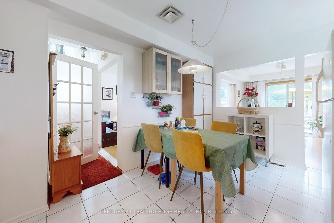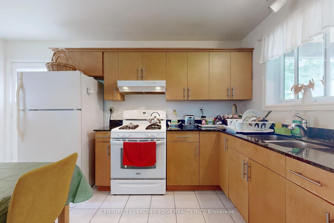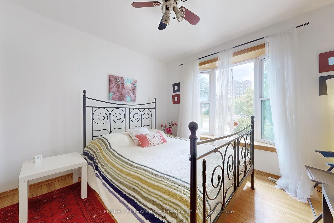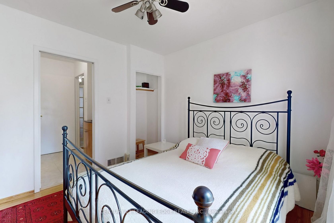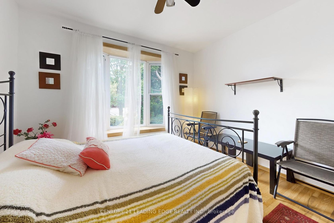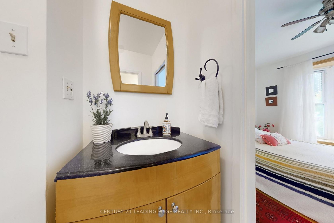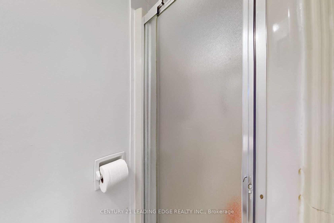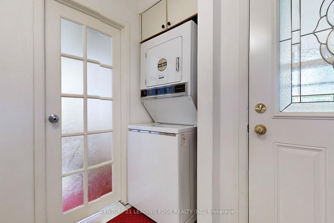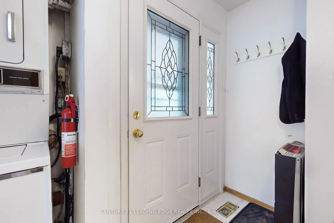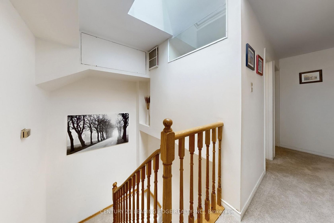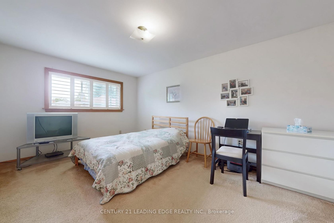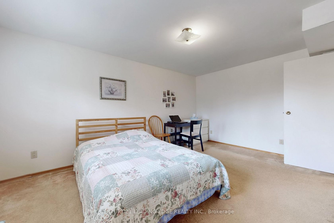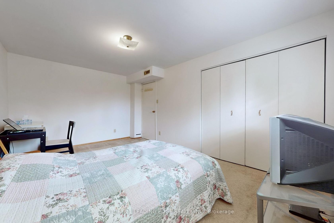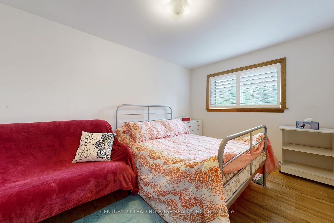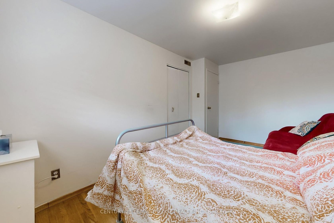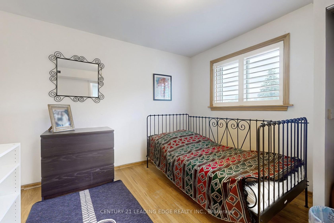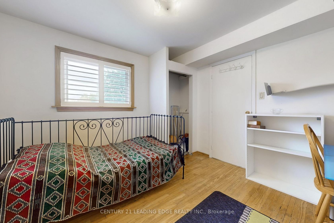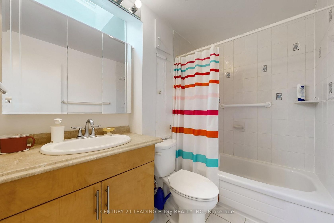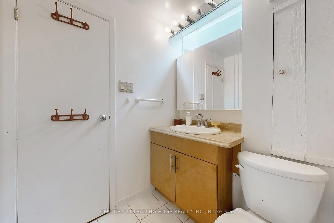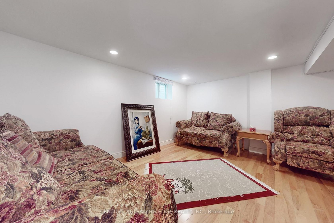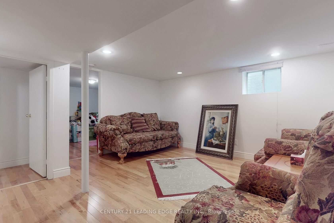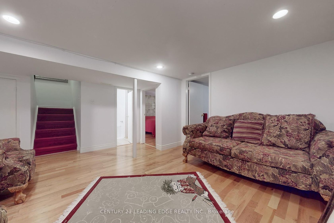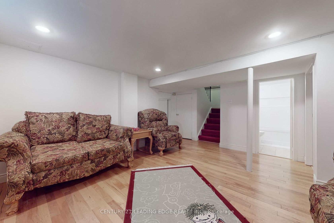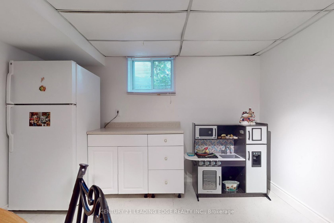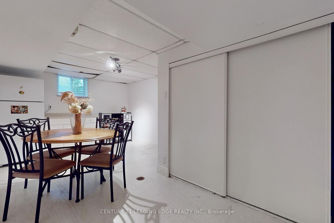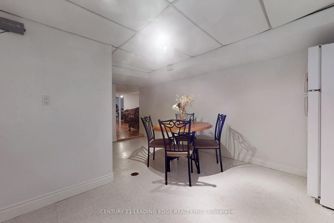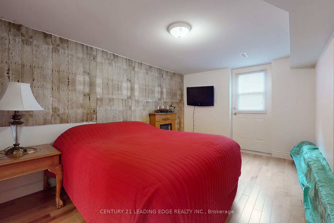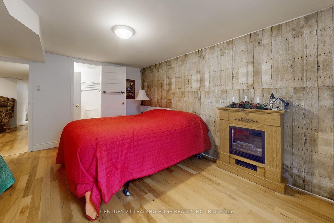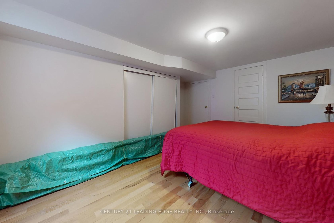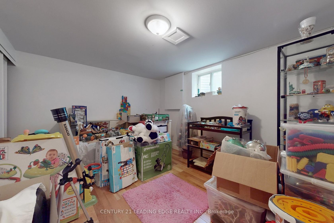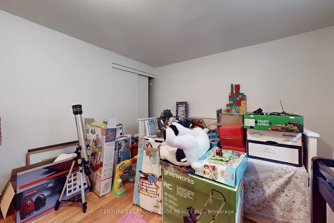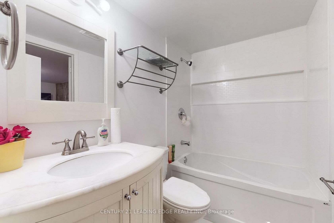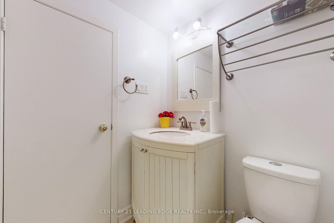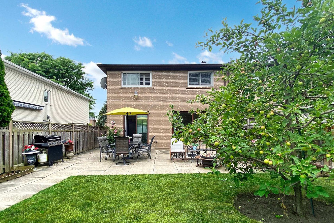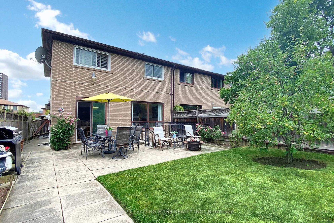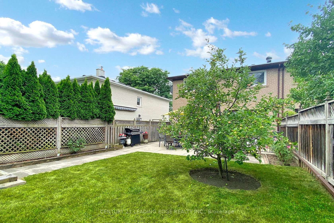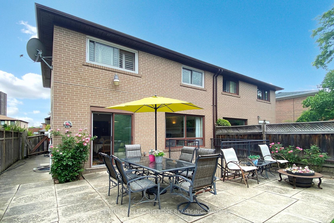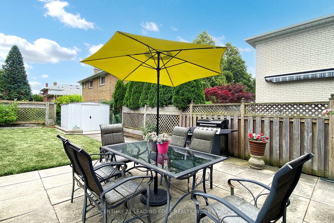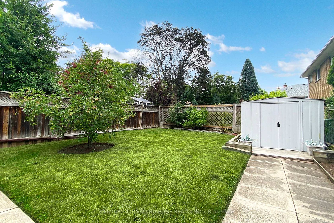47 Crossbow Crescent, Pleasant View, Toronto (C12296008)

$1,199,000
47 Crossbow Crescent
Pleasant View
Toronto
basic info
4 Bedrooms, 3 Bathrooms
Size: 2,000 sqft
Lot: 3,728 sqft
(30.25 ft X 123.25 ft)
MLS #: C12296008
Property Data
Built: 3150
Taxes: $4,577.85 (2024)
Parking: 5 Carport
Virtual Tour
Semi-Detached in Pleasant View, Toronto, brought to you by Loree Meneguzzi
Welcome to this spacious 4-bedroom home in the highly sought-after Pleasantview neighbourhood! 4th Bedroom has a separate door and the Bathroom could be used as a Studio, and with a Basement Apartment with separate entrances, makes it possible for 3 private living spaces, situated in a prime North York, Toronto neighbourhood affectionately known as Brian Village. On a deep lot, a large backyard is perfect for family living and entertaining, BBQs and Social gatherings. The main floor of this spacious home features a large Living and Dining room with hardwood floors with sliding glass doors to the backyard. The basement provides an apartment with a separate entrance, walk-up to the backyard. Ideally located just minutes from Highways 401, 404/DVP, with easy access to TTC transit, the subway at Fairview Mall, North York General Hospital, and more. The proximity to schools, parks, and libraries. Great opportunity to live/invest in one of North York's most desirable neighbourhoods. The basement kitchen needs to have the sink back in its original place.
Listed by CENTURY 21 LEADING EDGE REALTY INC..
 Brought to you by your friendly REALTORS® through the MLS® System, courtesy of Brixwork for your convenience.
Brought to you by your friendly REALTORS® through the MLS® System, courtesy of Brixwork for your convenience.
Disclaimer: This representation is based in whole or in part on data generated by the Brampton Real Estate Board, Durham Region Association of REALTORS®, Mississauga Real Estate Board, The Oakville, Milton and District Real Estate Board and the Toronto Real Estate Board which assumes no responsibility for its accuracy.
Want To Know More?
Contact Loree now to learn more about this listing, or arrange a showing.
specifications
| type: | Semi-Detached |
| style: | 2-Storey |
| taxes: | $4,577.85 (2024) |
| bedrooms: | 4 |
| bathrooms: | 3 |
| frontage: | 30.25 ft |
| lot: | 3,728 sqft |
| sqft: | 2,000 sqft |
| parking: | 5 Carport |

