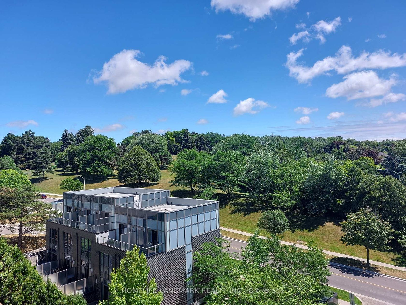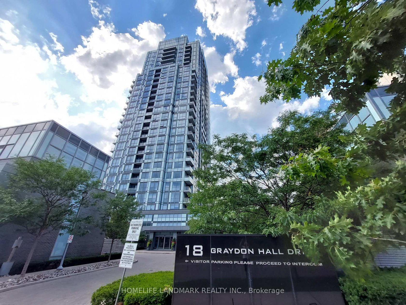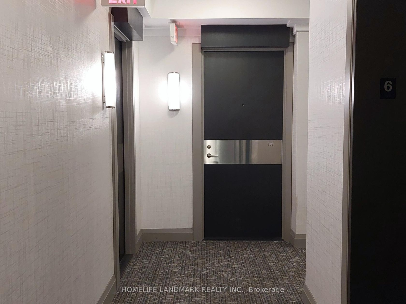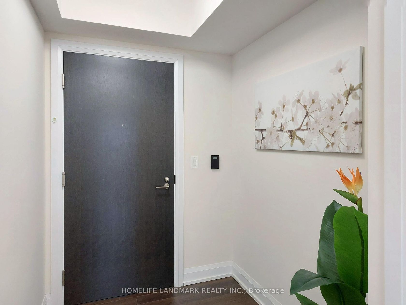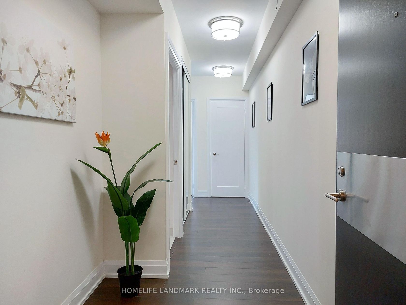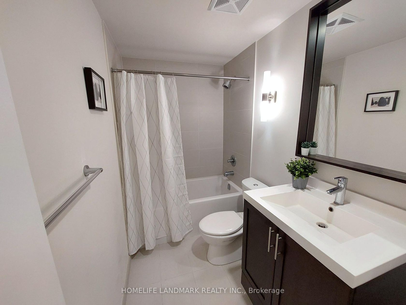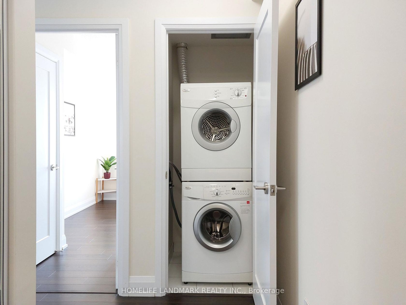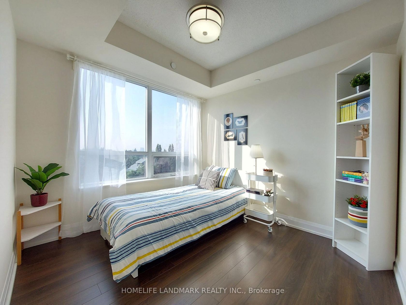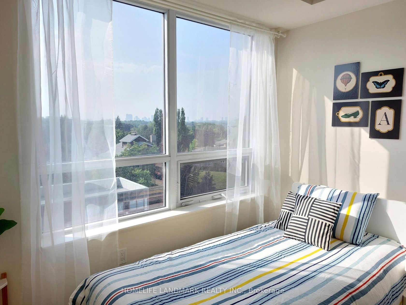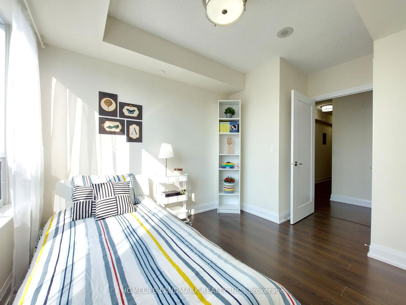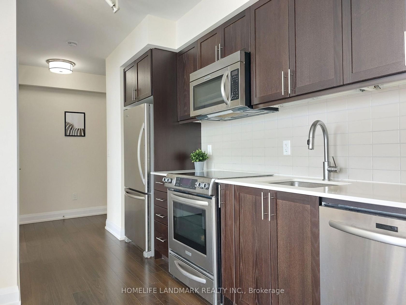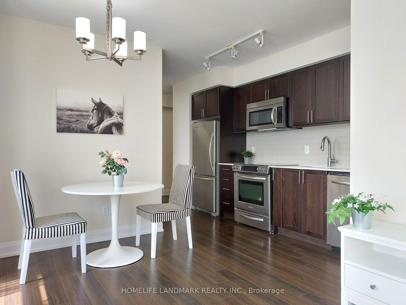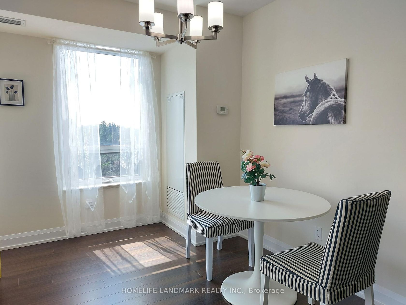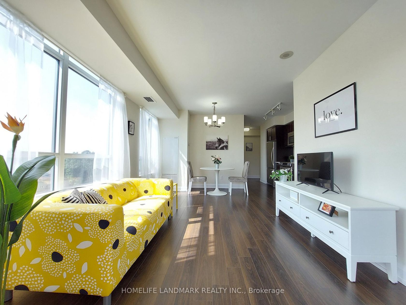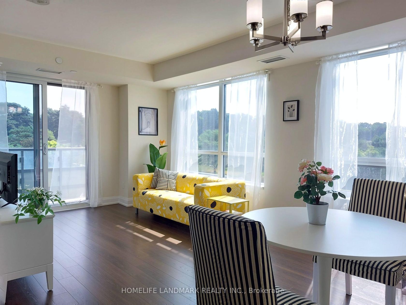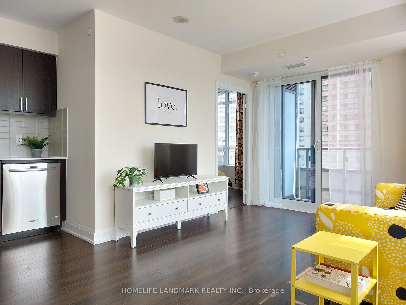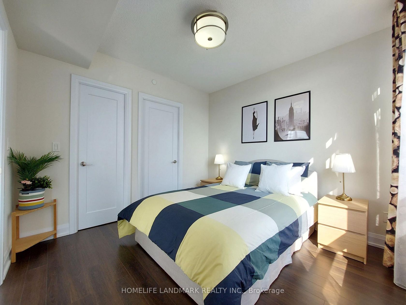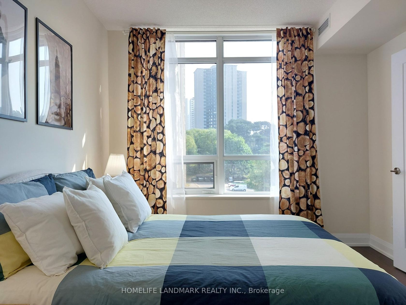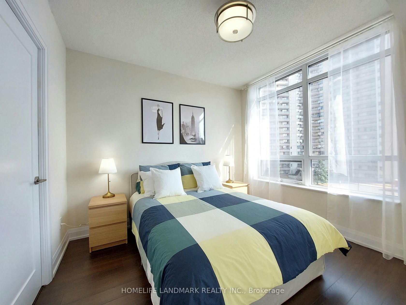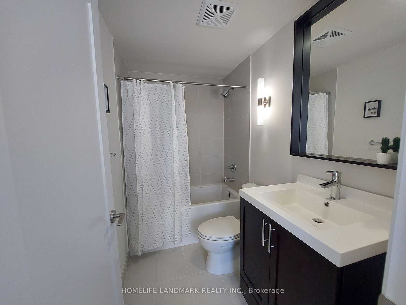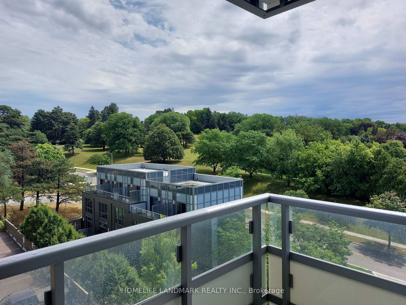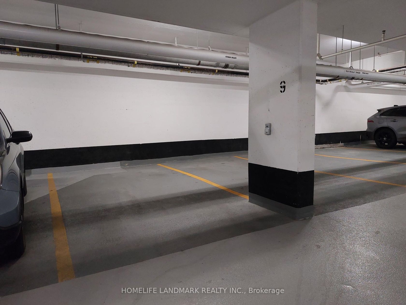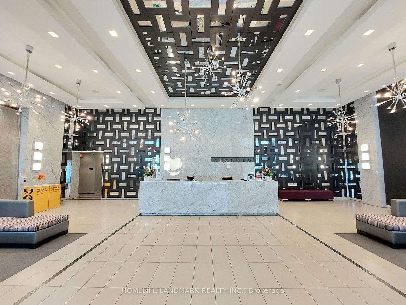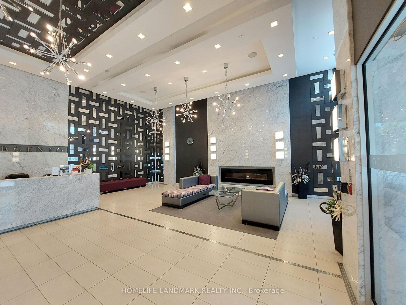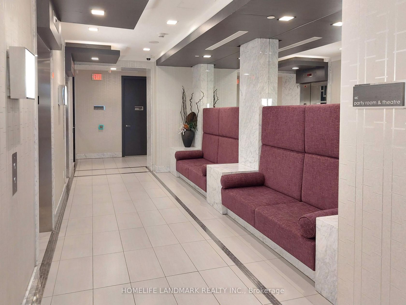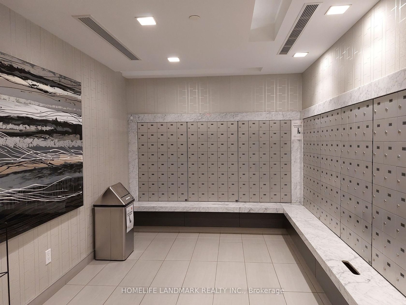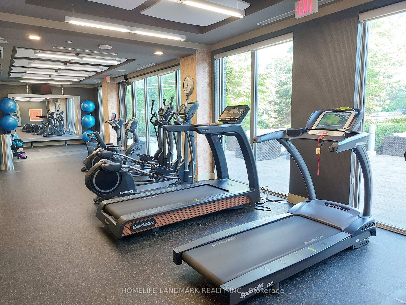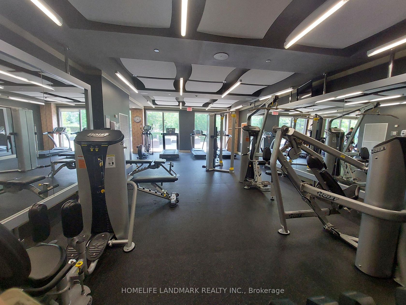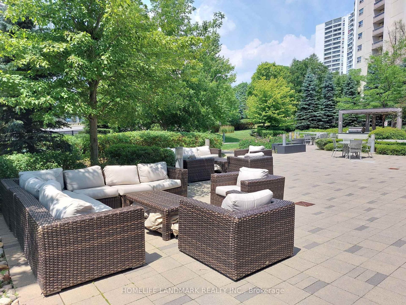609 - 18 Graydon Hall Drive, Donalda, Toronto (C12296232)

$629,900
609 - 18 Graydon Hall Drive
Donalda
Toronto
basic info
2 Bedrooms, 2 Bathrooms
Size: 700 sqft
MLS #: C12296232
Property Data
Built:
Taxes: $3,250.11 (2025)
Levels: 6
Condo in Donalda, Toronto, brought to you by Loree Meneguzzi
Welcome to this bright and immaculately maintained 2-bed, 2-bath corner suite at Tridel's Argento. Located in one of Torontos most connected neighbourhoods, this approx. 800 sq ft, smoke- and pet-free home has never been rented. Enjoy unobstructed southeast views of Graydon Hall Park and the Toronto skyline through large windows. Features include a split-bedroom layout, 9-ft ceilings, laminate flooring, granite/quartz kitchen counters, and upgraded appliances. The location is unbeatable: just steps to TTC (25A, 25B, 925, 122, 95) with direct bus to Don Mills/Pape Station. 2-3 minutes to DVP, Hwy 401, and 404. Surrounded by North York's best: Fairview Mall, Bayview Village, and Shops at Don Mills, offering a vibrant mix of dining, cafés, fashion, and entertainment. North York General Hospital, IKEA, and Canadian Tire are just minutes away. Live close to everything and save time every day. Exceptional Building Amenities Include: 24-Hour Concierge, Fitness Center & Steam Room, Party & Theatre Room BBQ Area & Visitor Parking.
Listed by HOMELIFE LANDMARK REALTY INC..
 Brought to you by your friendly REALTORS® through the MLS® System, courtesy of Brixwork for your convenience.
Brought to you by your friendly REALTORS® through the MLS® System, courtesy of Brixwork for your convenience.
Disclaimer: This representation is based in whole or in part on data generated by the Brampton Real Estate Board, Durham Region Association of REALTORS®, Mississauga Real Estate Board, The Oakville, Milton and District Real Estate Board and the Toronto Real Estate Board which assumes no responsibility for its accuracy.
Want To Know More?
Contact Loree now to learn more about this listing, or arrange a showing.
specifications
| type: | Condo |
| building: | 18 Graydon Hall Drive, Toronto |
| style: | Apartment |
| taxes: | $3,250.11 (2025) |
| maintenance: | $738.41 |
| bedrooms: | 2 |
| bathrooms: | 2 |
| levels: | 6 storeys |
| sqft: | 700 sqft |
| parking: | 1 Underground |

