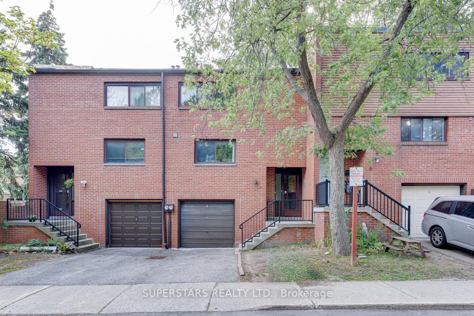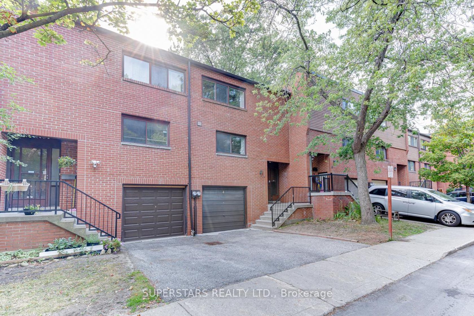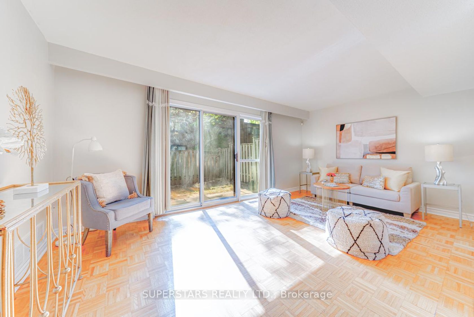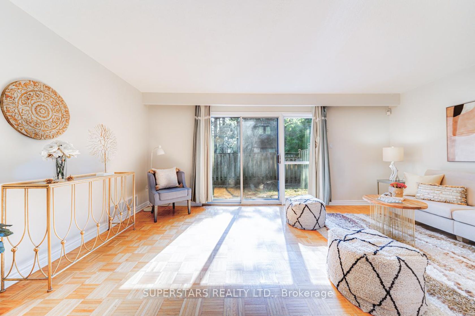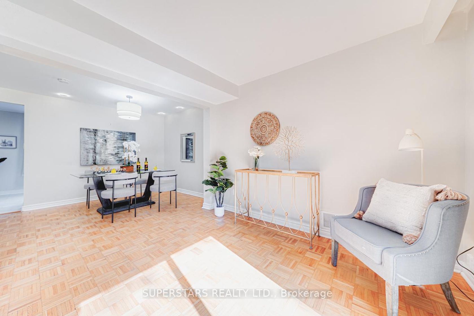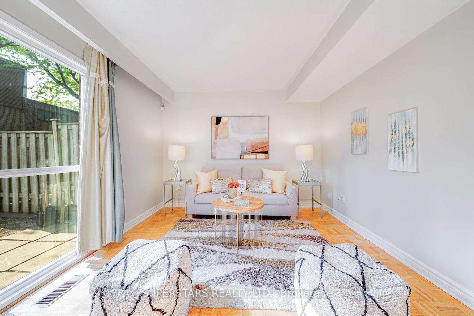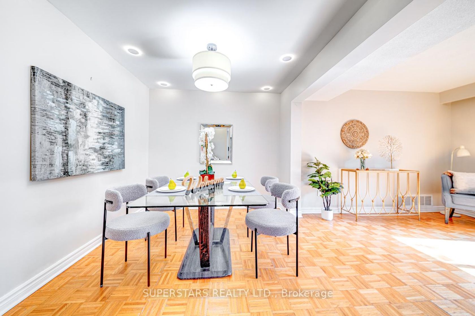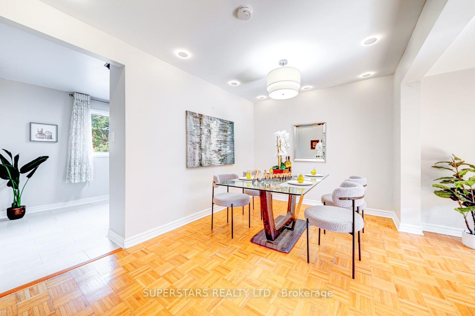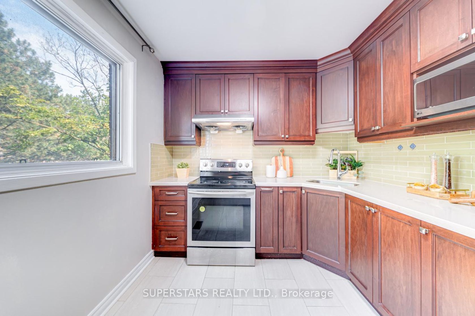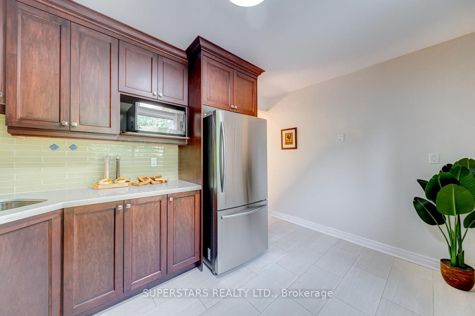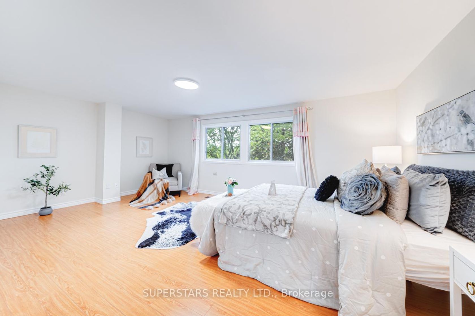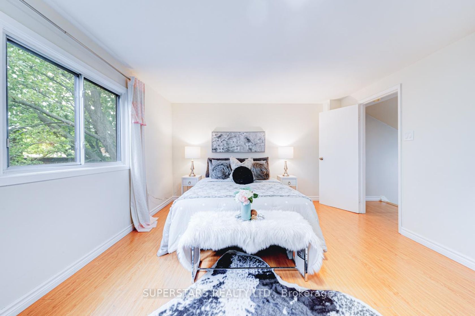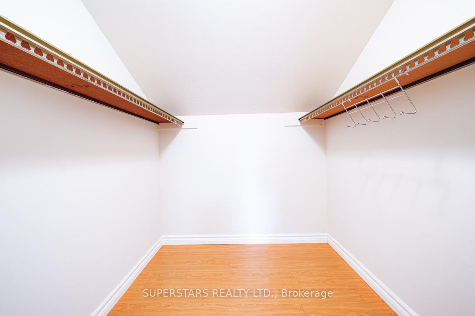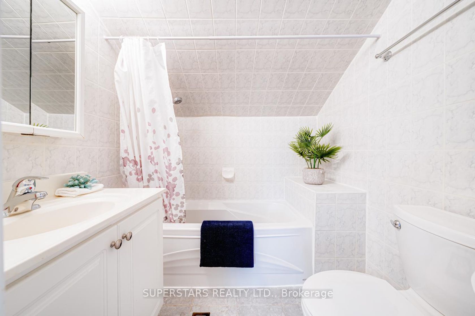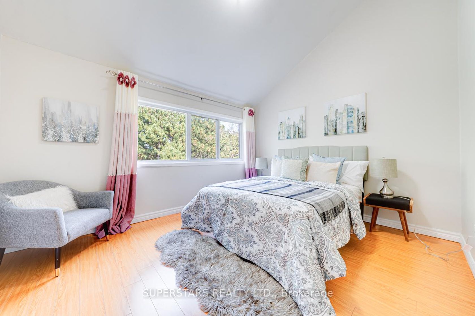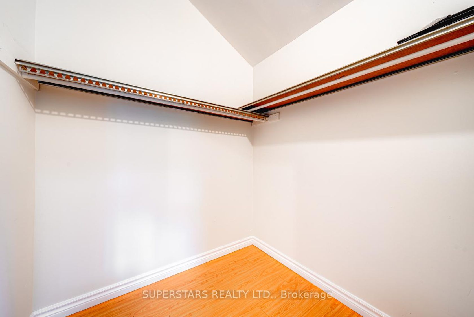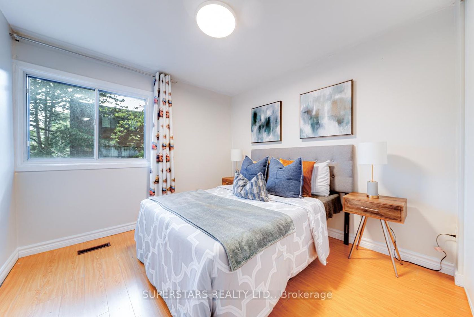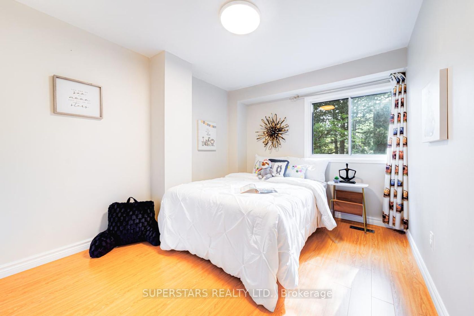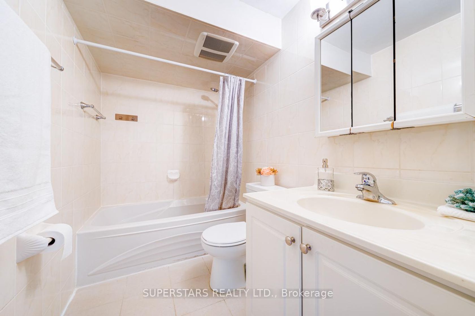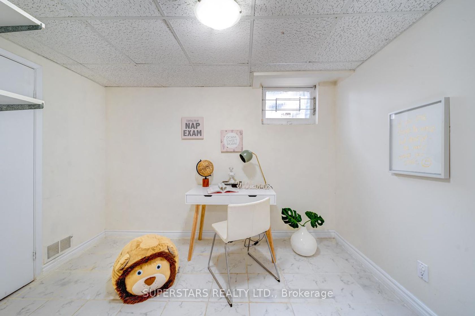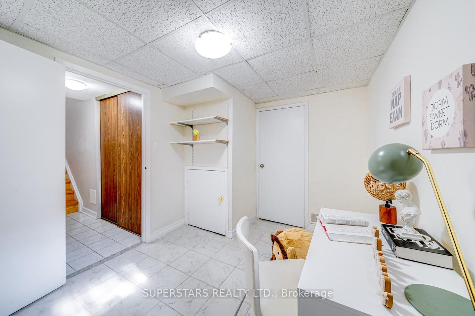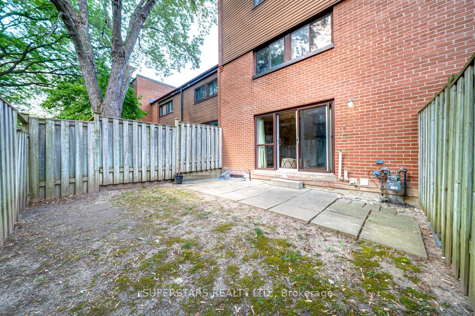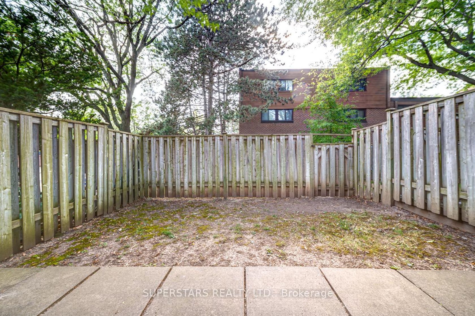4 Frosty Meadoway, Hillcrest Village, Toronto (C12298623)
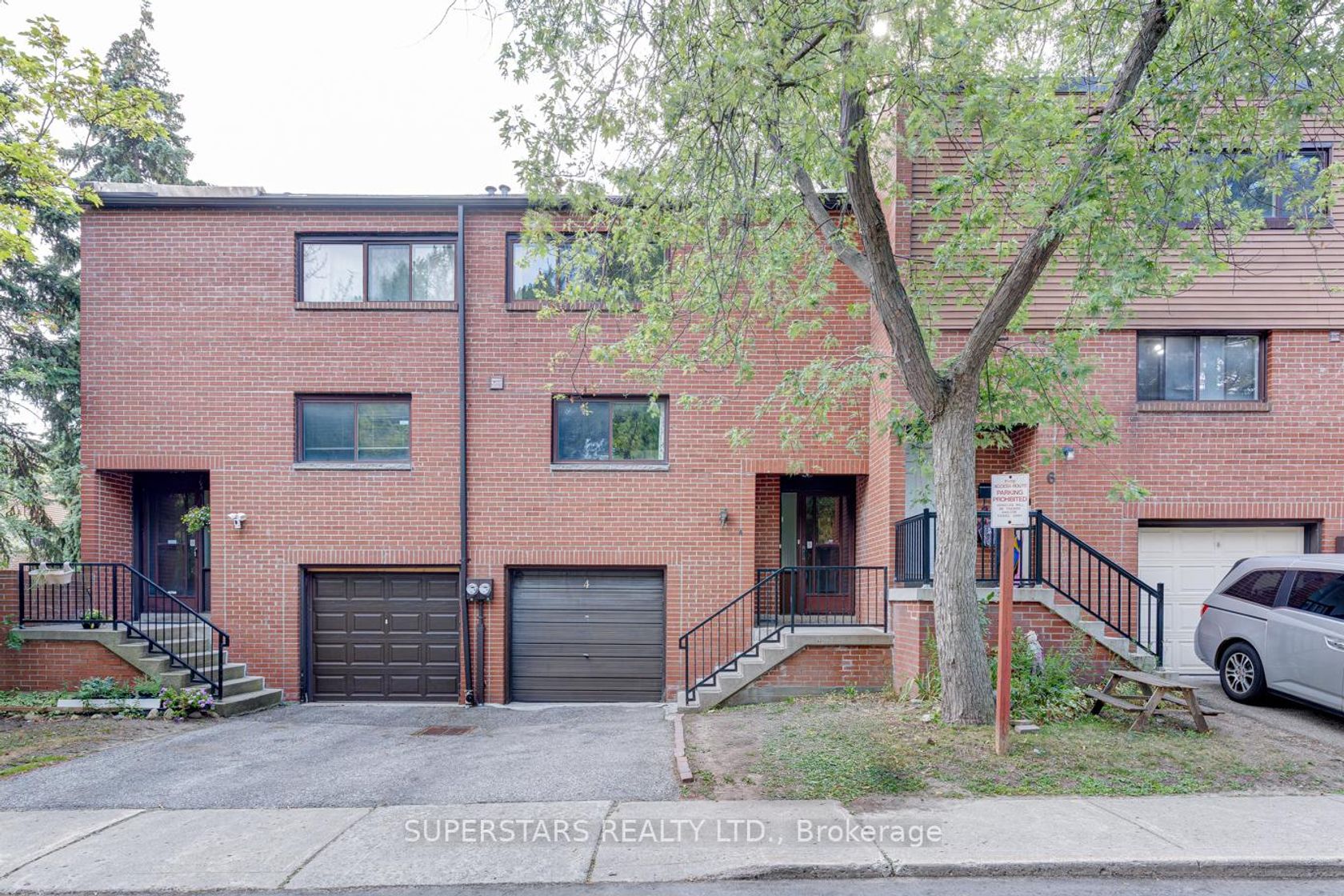
$858,000
4 Frosty Meadoway
Hillcrest Village
Toronto
basic info
4 Bedrooms, 3 Bathrooms
Size: 1,400 sqft
MLS #: C12298623
Property Data
Taxes: $3,785.52 (2025)
Levels: 1
Townhouse in Hillcrest Village, Toronto, brought to you by Loree Meneguzzi
This Well-Maintained 4-Bedroom Townhouse Offers Approximately 1,600Sqft Of Functional Layout, Featuring Fresh Paint & Upgraded Light Fixtures. An Open-Concept Living Room With A Walk-Out To A Fully Fenced Private Yard. New Pot Lights In Dining Room. The Updated Kitchen Boasts Quartz Countertop, Stainless Steel Appliances And Backsplash. The Second Floor Includes 3 Spacious Bedrooms, While The Entire Third Floor Is Dedicated To A Large Master Bedroom Complete With A Walk-In Closet And 4Pc Ensuite. New Faucets In Bathrooms. Enjoy Access To A Shared Outdoor Pool. Top Ranking Arbor Glen Public School & AY Jackson Secondary School. Prime Location Just A 5-Minute Walk To 3 TTC Routes, And Only Minutes From Hwy 404/401/DVP, Fairview Mall, Seneca College, Parks, And More.
Listed by SUPERSTARS REALTY LTD..
 Brought to you by your friendly REALTORS® through the MLS® System, courtesy of Brixwork for your convenience.
Brought to you by your friendly REALTORS® through the MLS® System, courtesy of Brixwork for your convenience.
Disclaimer: This representation is based in whole or in part on data generated by the Brampton Real Estate Board, Durham Region Association of REALTORS®, Mississauga Real Estate Board, The Oakville, Milton and District Real Estate Board and the Toronto Real Estate Board which assumes no responsibility for its accuracy.
Want To Know More?
Contact Loree now to learn more about this listing, or arrange a showing.
specifications
| type: | Townhouse |
| building: | 4 Frosty Meadoway, Toronto |
| style: | 3-Storey |
| taxes: | $3,785.52 (2025) |
| maintenance: | $676.18 |
| bedrooms: | 4 |
| bathrooms: | 3 |
| levels: | 1 storeys |
| sqft: | 1,400 sqft |
| parking: | 2 Built-In |
