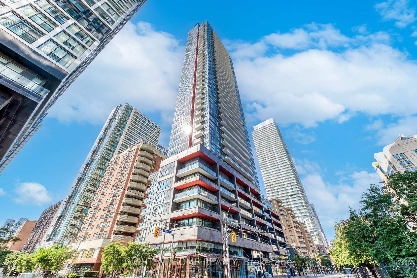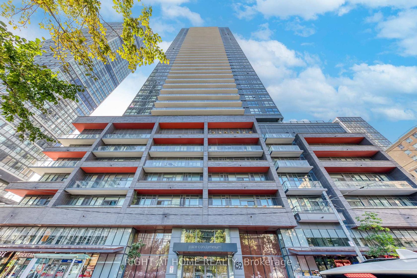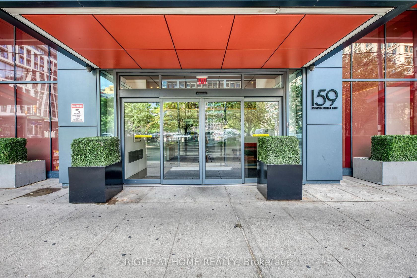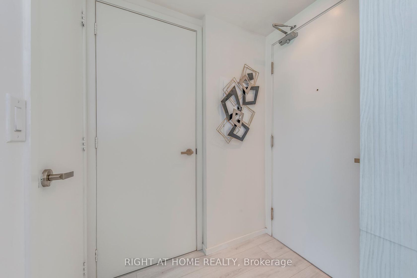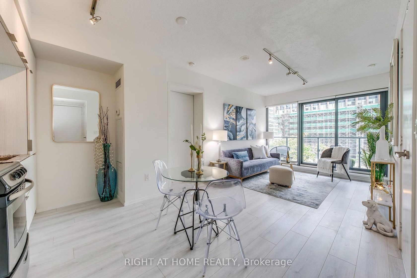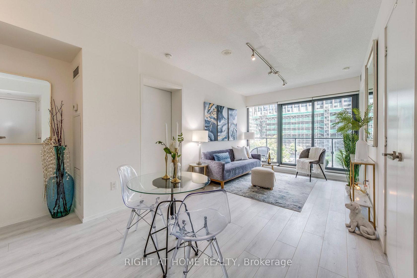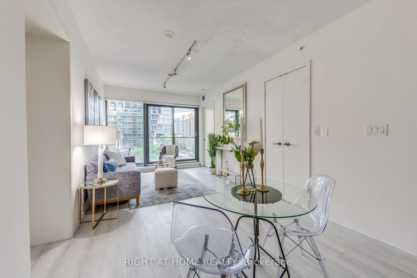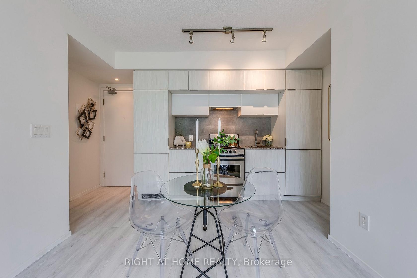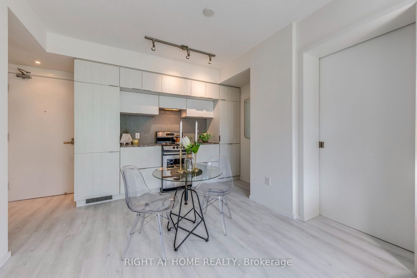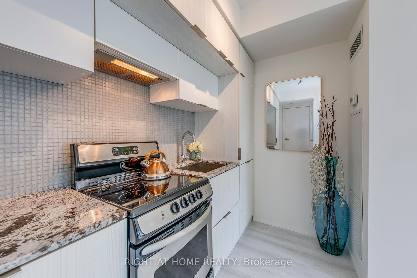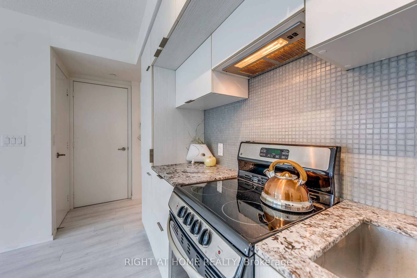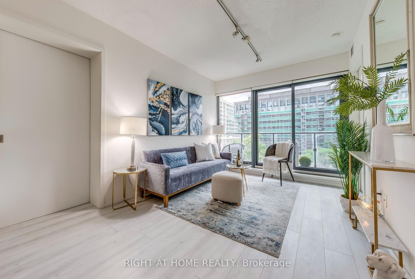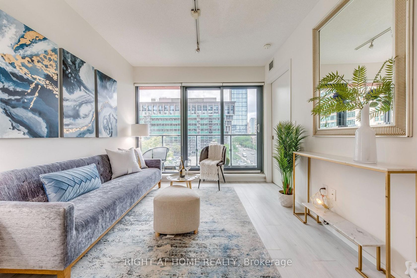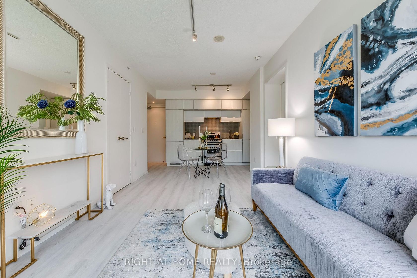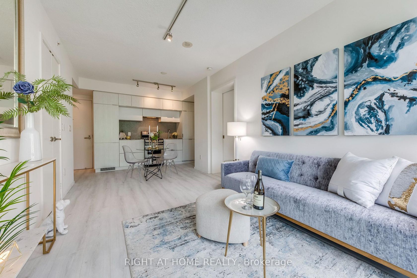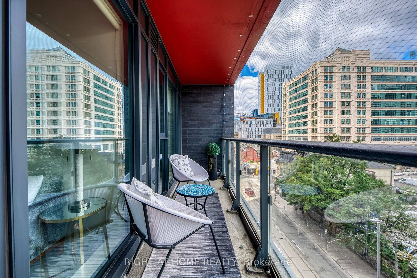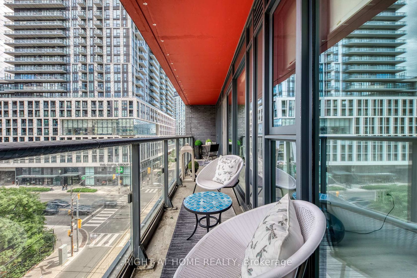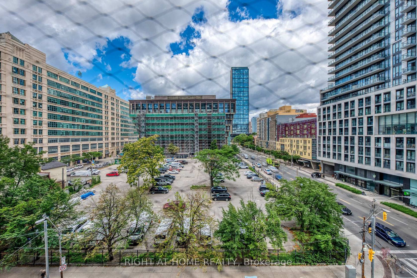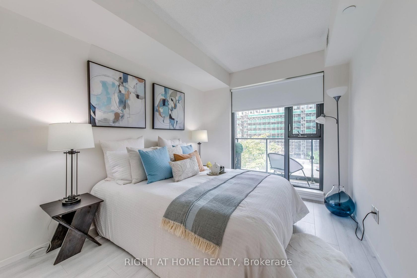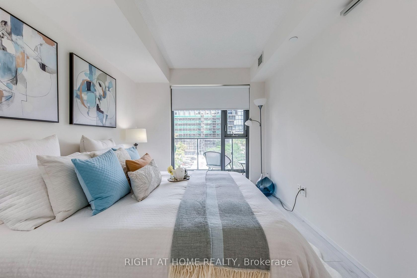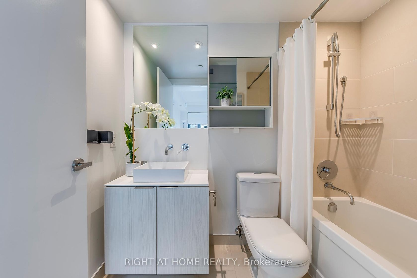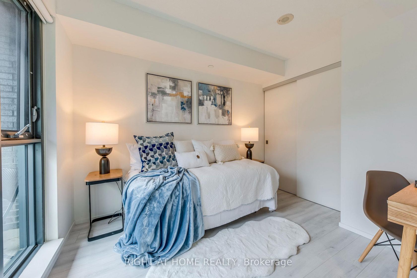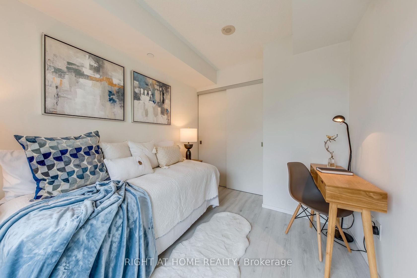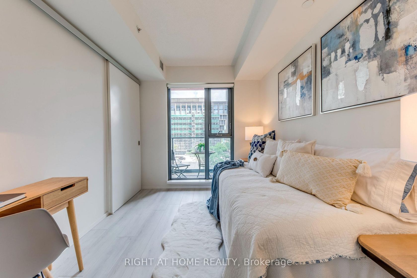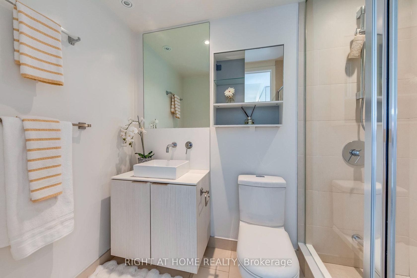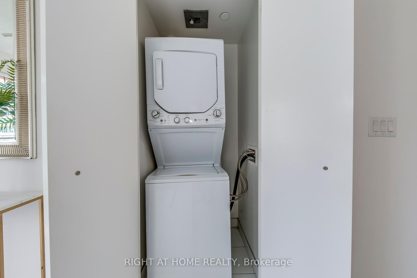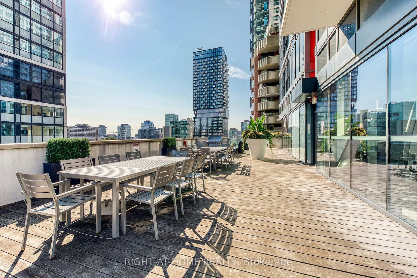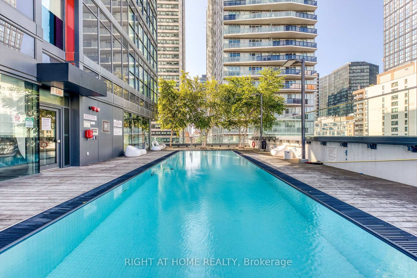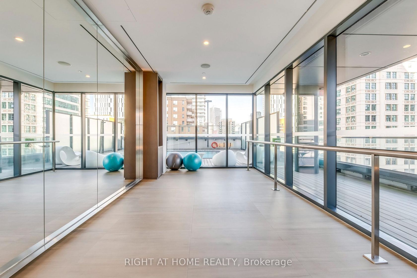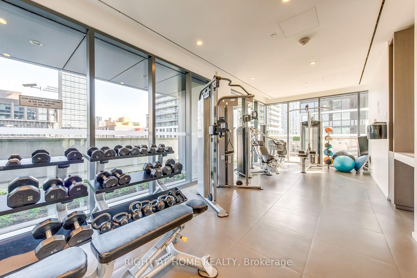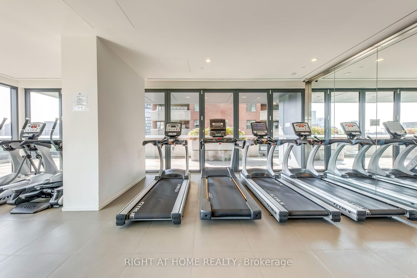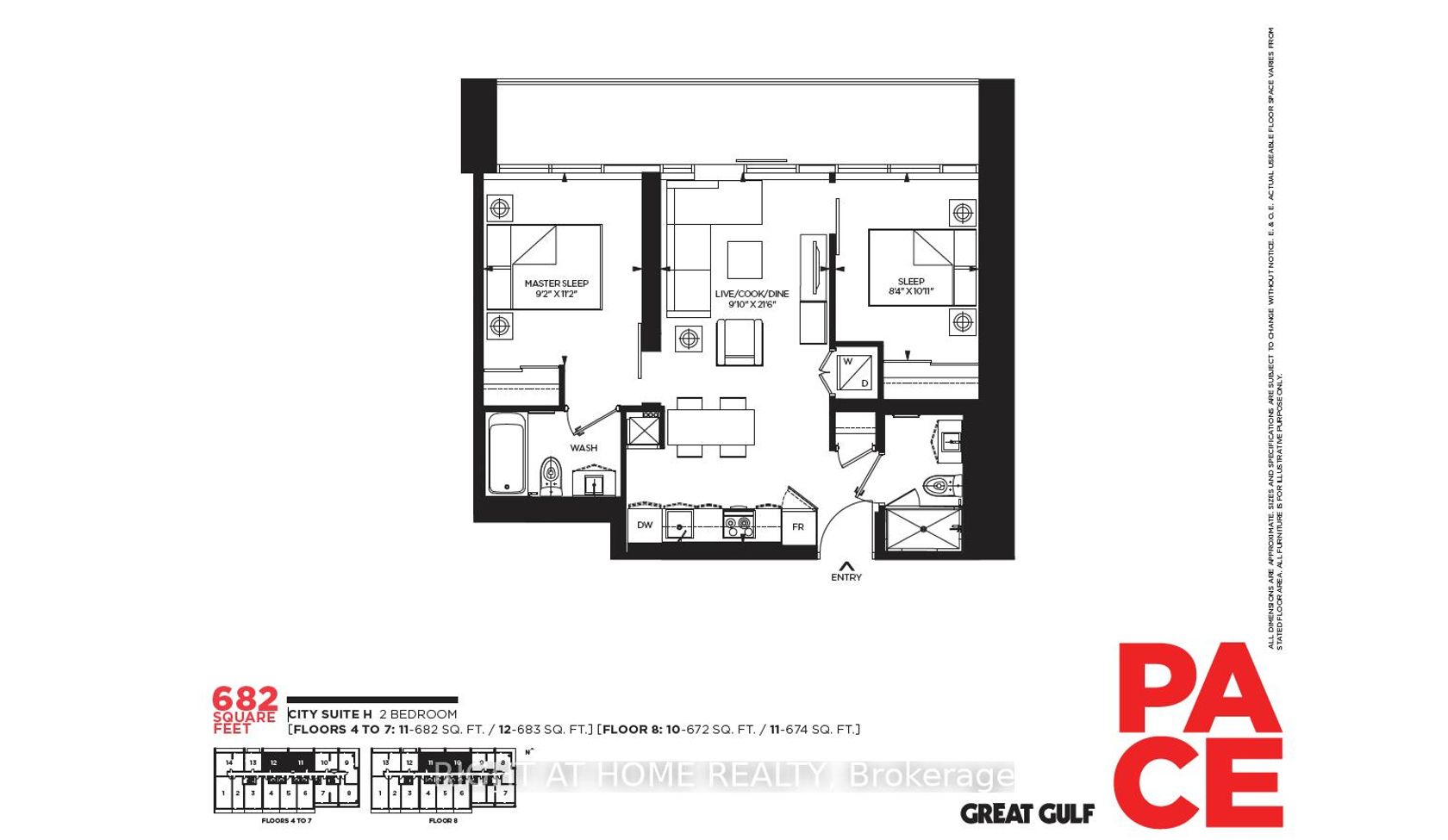611 - 159 Dundas Street E, Yonge Corridor, Toronto (C12306387)
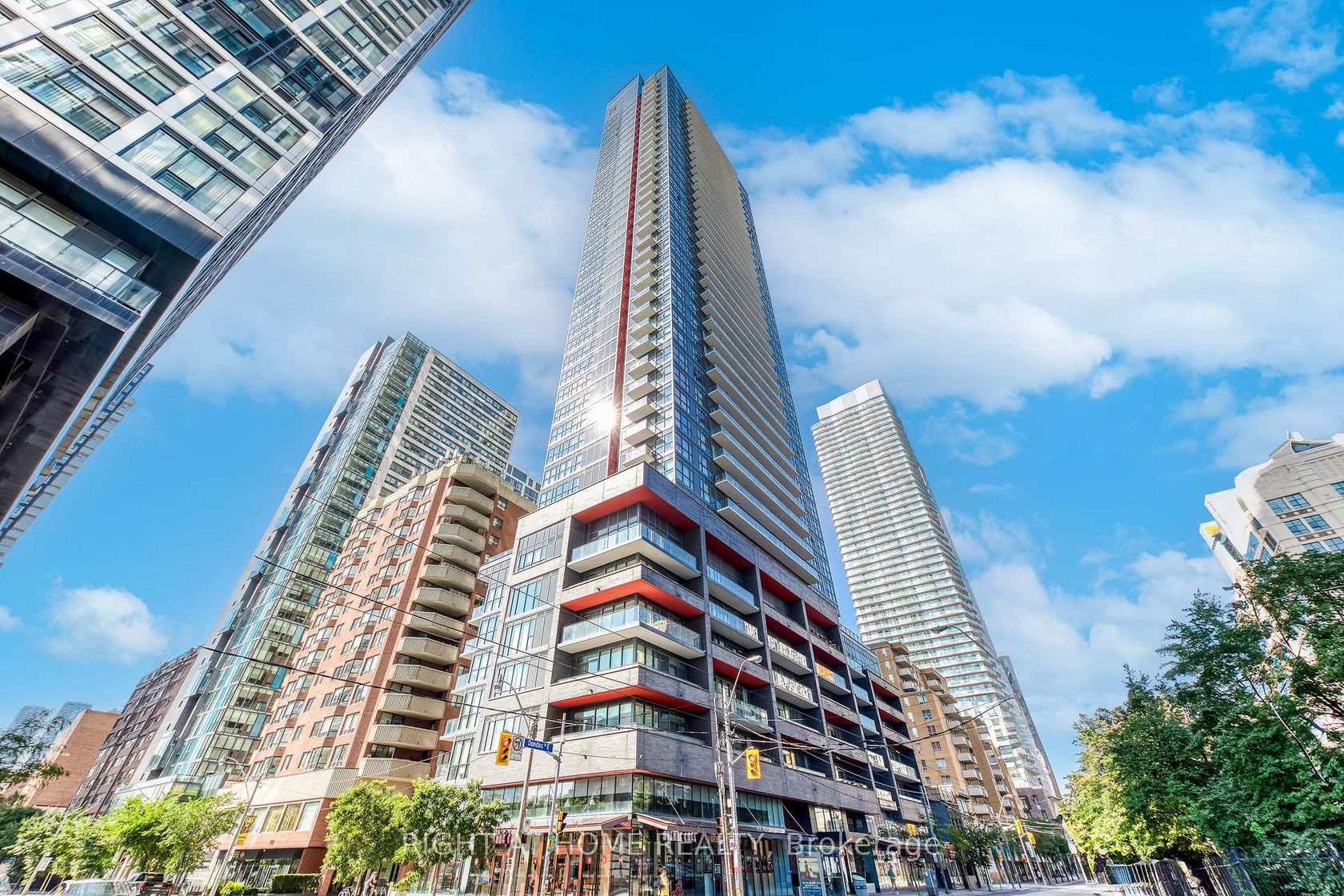
$649,900
611 - 159 Dundas Street E
Yonge Corridor
Toronto
basic info
2 Bedrooms, 2 Bathrooms
Size: 600 sqft
MLS #: C12306387
Property Data
Built:
Taxes: $3,254.57 (2024)
Levels: 6
Virtual Tour
Condo in Yonge Corridor, Toronto, brought to you by Loree Meneguzzi
Welcome to this luxurious and modern 2-bedroom, 2-bathroom suite at Pace Condos by Great Gulf, ideally located in the heart of downtown Toronto at 159 Dundas Street East. This bright and functional unit features an open-concept layout with floor-to-ceiling windows, offering spectacular and unobstructed north-facing views of the city skyline. Both bedrooms provide access to a spacious private balcony, perfect for enjoying the vibrant urban atmosphere. The building offers top-tier amenities including a stunning outdoor swimming pool, fully equipped fitness center, sauna, yoga studio, stylish party room, and a beautifully landscaped BBQ terrace, ideal for entertaining or relaxing. Situated just steps from Toronto Metropolitan University (TMU), the Eaton Centre, St. Michaels Hospital, TTC transit, grocery stores, restaurants, and trendy cafes, this location offers unmatched convenience and connectivity. Whether you're a professional, student, or investor, this is downtown living at its finest.
Listed by RIGHT AT HOME REALTY.
 Brought to you by your friendly REALTORS® through the MLS® System, courtesy of Brixwork for your convenience.
Brought to you by your friendly REALTORS® through the MLS® System, courtesy of Brixwork for your convenience.
Disclaimer: This representation is based in whole or in part on data generated by the Brampton Real Estate Board, Durham Region Association of REALTORS®, Mississauga Real Estate Board, The Oakville, Milton and District Real Estate Board and the Toronto Real Estate Board which assumes no responsibility for its accuracy.
Want To Know More?
Contact Loree now to learn more about this listing, or arrange a showing.
specifications
| type: | Condo |
| building: | 159 E Dundas Street E, Toronto |
| style: | Apartment |
| taxes: | $3,254.57 (2024) |
| maintenance: | $624.55 |
| bedrooms: | 2 |
| bathrooms: | 2 |
| levels: | 6 storeys |
| sqft: | 600 sqft |
| parking: | 0 Parking(s) |
