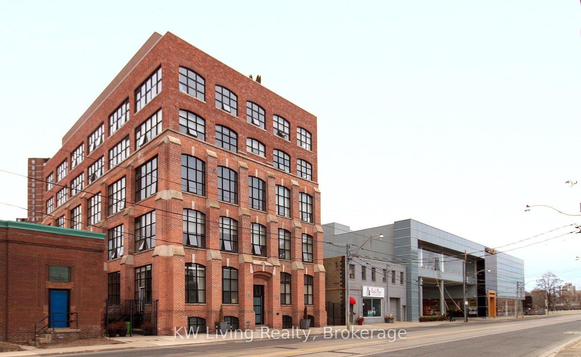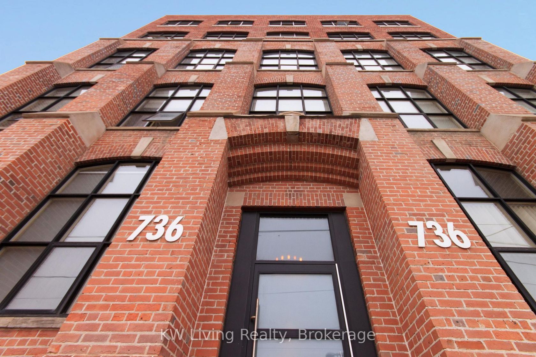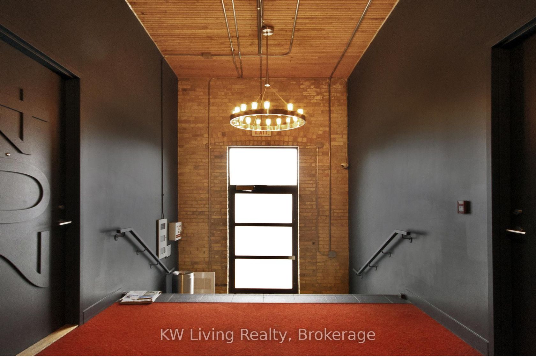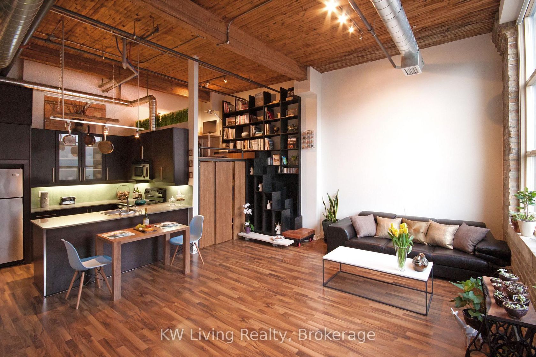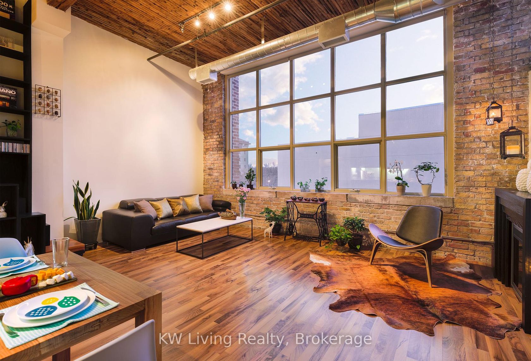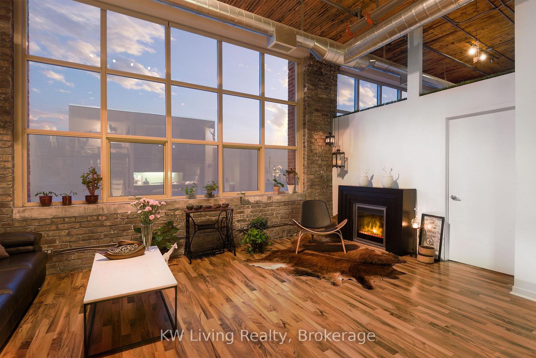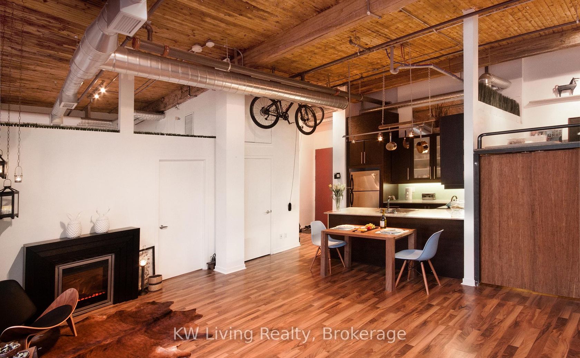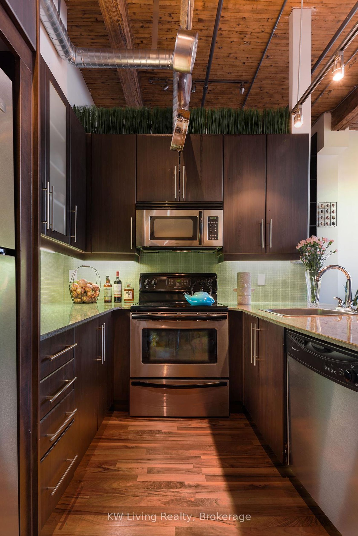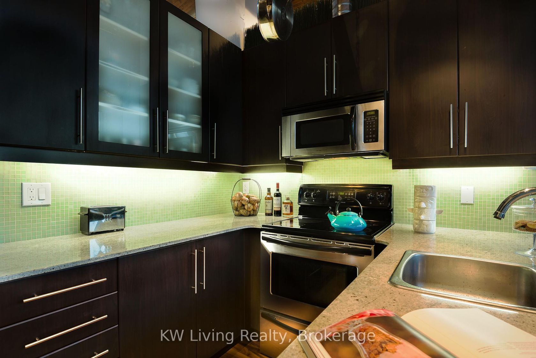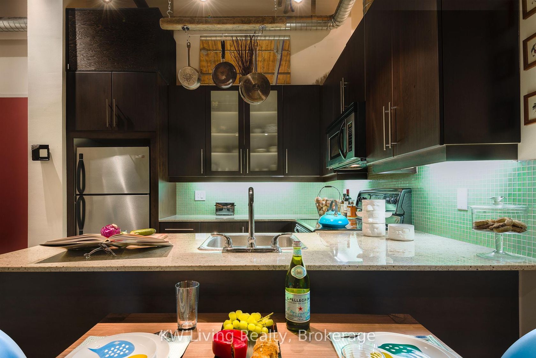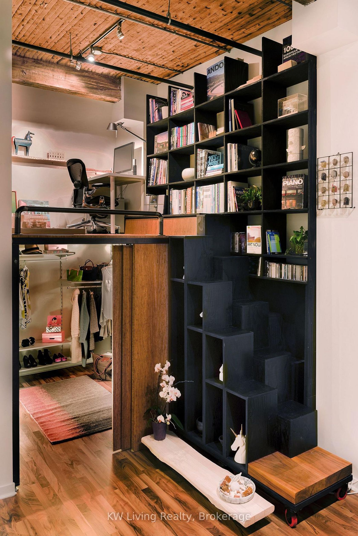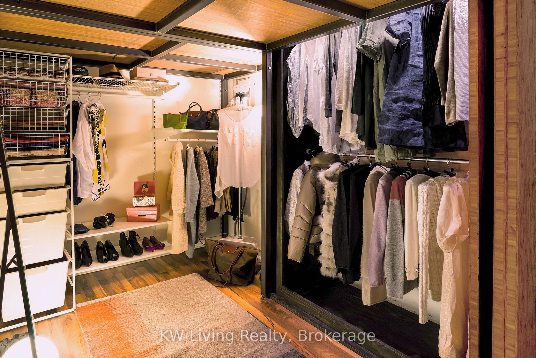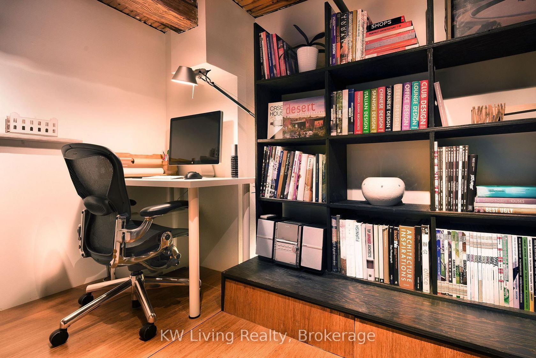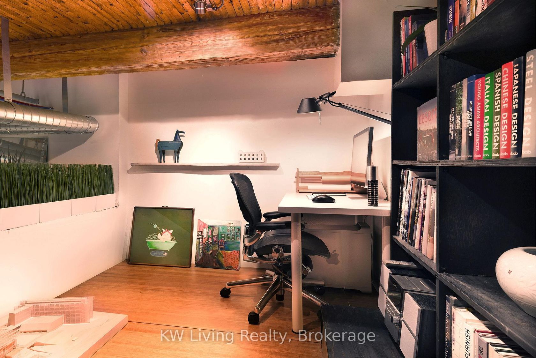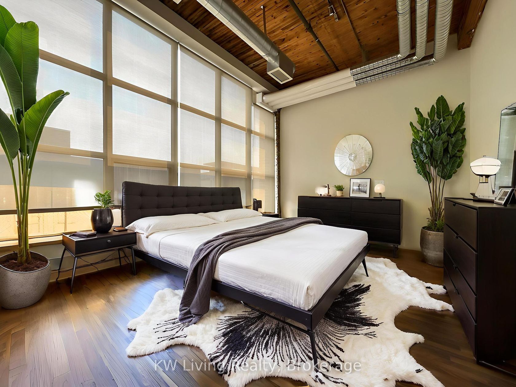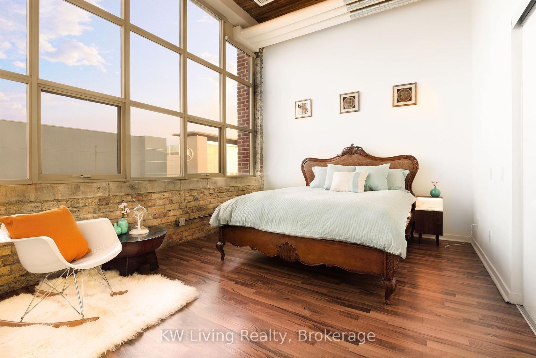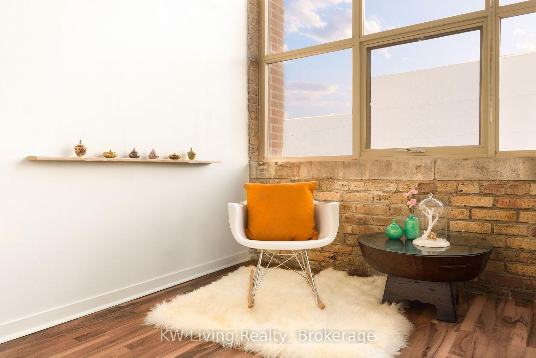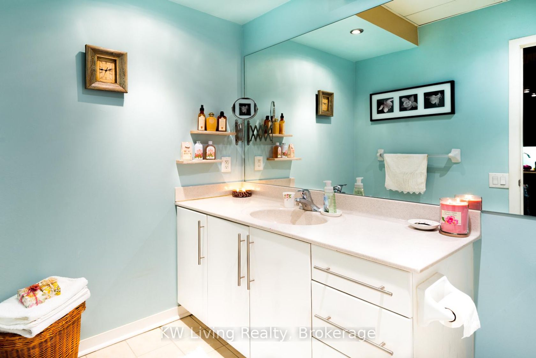402 - 736 Dundas Street E, Regent Park, Toronto (C12307158)

$659,000
402 - 736 Dundas Street E
Regent Park
Toronto
basic info
1 Bedrooms, 1 Bathrooms
Size: 800 sqft
MLS #: C12307158
Property Data
Built: 1630
Taxes: $2,997 (2024)
Levels: 4
Condo in Regent Park, Toronto, brought to you by Loree Meneguzzi
Experience Authentic Loft Living at Tannery Lofts. Welcome to Unit #402 at 736 Dundas Street East, a captivating hard loft nestled within the iconic Tannery Lofts - a meticulously restored 1905 factory transformed into a boutique residence in 2007. This unique space boasts soaring 13-foot timber ceilings, exposed brick walls, and expansive warehouse-style windows that flood the interior with natural light. The open-concept 810SF layout seamlessly blends industrial charm with modern comforts, featuring double-den with hardwood floors and wood-beam accents throughout. Located in the vibrant Regent Park neighborhood, residents enjoy proximity to green spaces like Riverdale Park and Corktown Common, as well as cultural hubs such as the Regent Park Aquatic Centre and Daniels Spectrum. With a Walk Score of 96, daily errands and entertainment are just steps away, and convenient access to the Dundas streetcar and DVP ensures effortless commuting. Embrace the perfect fusion of heritage and contemporary living in this exceptional loft.
Listed by KW Living Realty.
 Brought to you by your friendly REALTORS® through the MLS® System, courtesy of Brixwork for your convenience.
Brought to you by your friendly REALTORS® through the MLS® System, courtesy of Brixwork for your convenience.
Disclaimer: This representation is based in whole or in part on data generated by the Brampton Real Estate Board, Durham Region Association of REALTORS®, Mississauga Real Estate Board, The Oakville, Milton and District Real Estate Board and the Toronto Real Estate Board which assumes no responsibility for its accuracy.
Want To Know More?
Contact Loree now to learn more about this listing, or arrange a showing.
specifications
| type: | Condo |
| building: | 736 E Dundas Street E, Toronto |
| style: | Loft |
| taxes: | $2,997 (2024) |
| maintenance: | $750.00 |
| bedrooms: | 1 |
| bathrooms: | 1 |
| levels: | 4 storeys |
| sqft: | 800 sqft |
| view: | City |
| parking: | 0 Surface |

