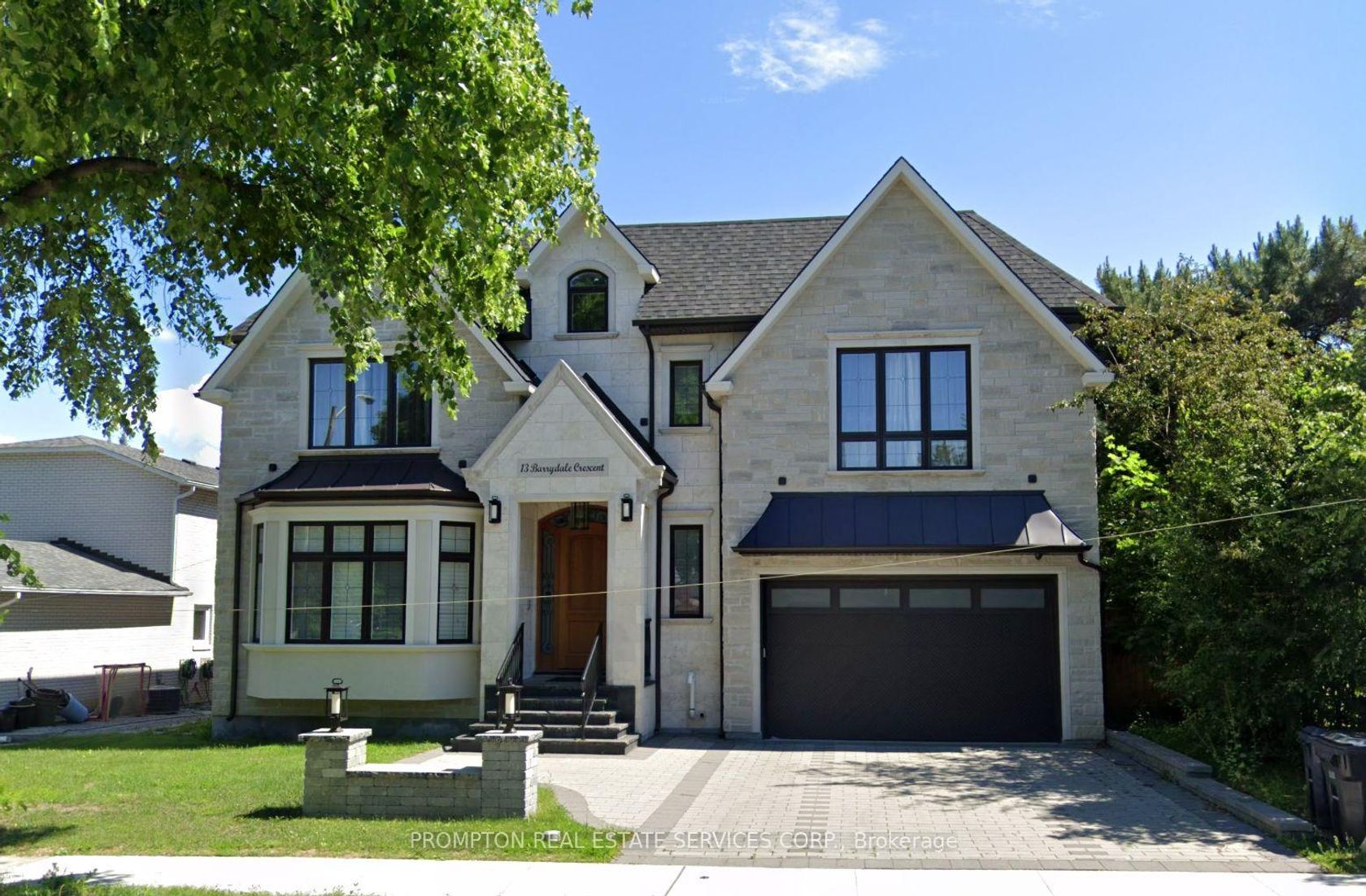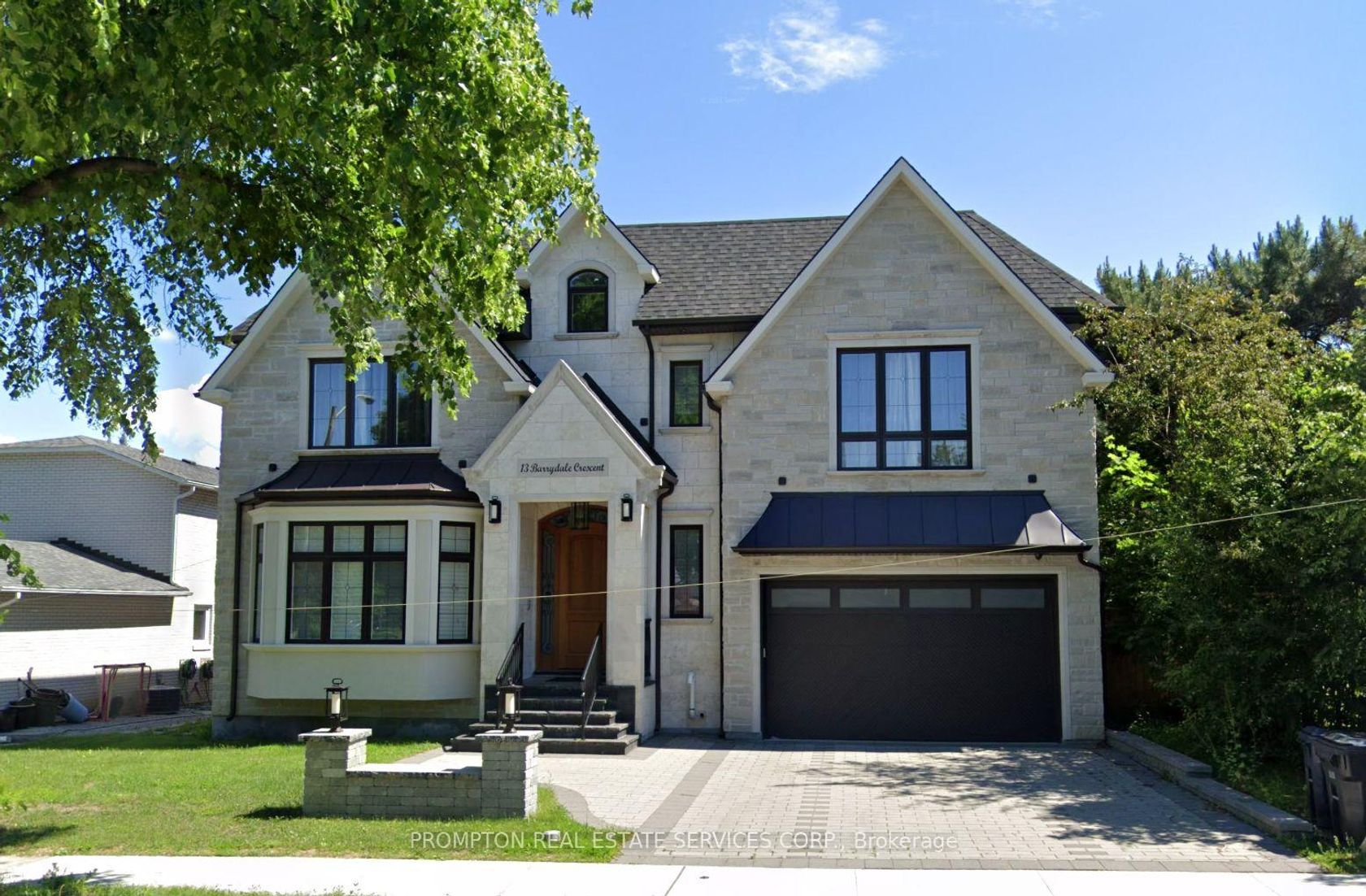13 Barrydale Crescent, Don Mills, Toronto (C12309262)

$4,980,000
13 Barrydale Crescent
Don Mills
Toronto
basic info
4 Bedrooms, 7 Bathrooms
Size: 3,500 sqft
Lot: 7,702 sqft
(64.02 ft X 120.30 ft)
MLS #: C12309262
Property Data
Built:
Taxes: $22,853.48 (2025)
Parking: 6 Built-In
Detached in Don Mills, Toronto, brought to you by Loree Meneguzzi
Famous Denlow Public School & York Mills Collegiate High School District! Close to Torontos Top Private SchoolsCrescent School and TFS (Toronto French School). Steps to Edward Gardens, the exclusive Granite Club, and Sunnybrook Park. Easy access to Hwy 401 & 404. Nestled in a safe, quiet, and family-friendly neighborhood!Premium 64.02 x 120.3 Ft Lot with over 4,000 SqFt of luxurious living space. Built in 2017 with timeless exterior appeal featuring a combination of stone, brick, and wood accents. Double car garage. Smart home system with full-home Wi-Fi coverage, integrated security system, and triple-layer explosion-proof sliding doors. Walk-out basement adds versatility for multi-generational living or future rental potential.Sunlight fills the entire home through oversized windows and a stunning skylight above the stairwell. Expansive living and dining areas with new pot lights and solid hardwood flooring throughout the main level. Spacious and bright bedrooms, including a primary suite with a newer 4-piece ensuite. Updated windows throughout. Finished basement features a large recreation room, sitting area, and potential bedroom setup.Enjoy the beautifully landscaped, sun-drenched backyardperfect for outdoor entertaining and summer BBQs!
Listed by PROMPTON REAL ESTATE SERVICES CORP..
 Brought to you by your friendly REALTORS® through the MLS® System, courtesy of Brixwork for your convenience.
Brought to you by your friendly REALTORS® through the MLS® System, courtesy of Brixwork for your convenience.
Disclaimer: This representation is based in whole or in part on data generated by the Brampton Real Estate Board, Durham Region Association of REALTORS®, Mississauga Real Estate Board, The Oakville, Milton and District Real Estate Board and the Toronto Real Estate Board which assumes no responsibility for its accuracy.
Want To Know More?
Contact Loree now to learn more about this listing, or arrange a showing.
specifications
| type: | Detached |
| style: | 2-Storey |
| taxes: | $22,853.48 (2025) |
| bedrooms: | 4 |
| bathrooms: | 7 |
| frontage: | 64.02 ft |
| lot: | 7,702 sqft |
| sqft: | 3,500 sqft |
| parking: | 6 Built-In |








