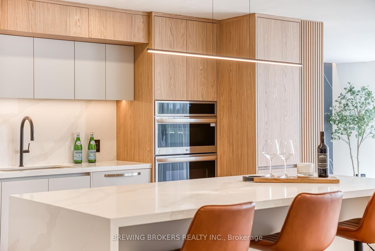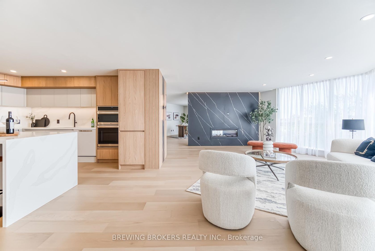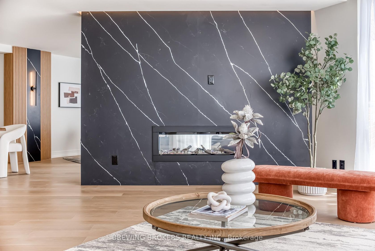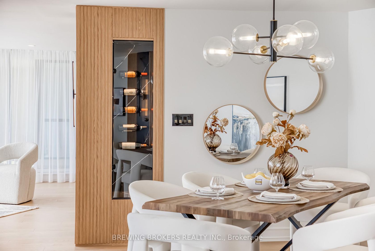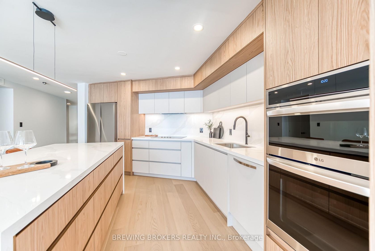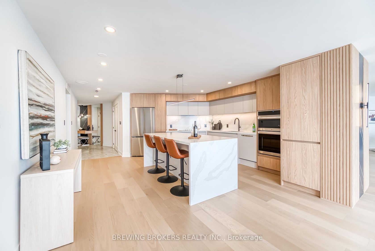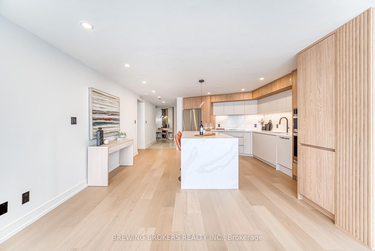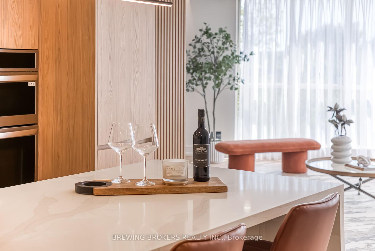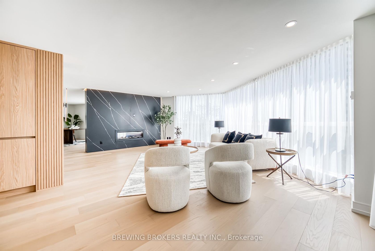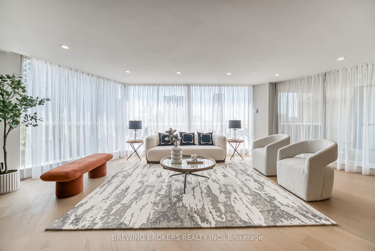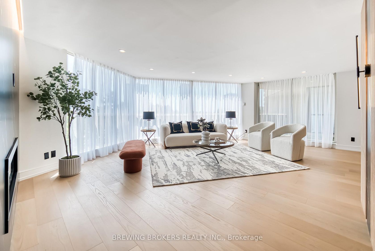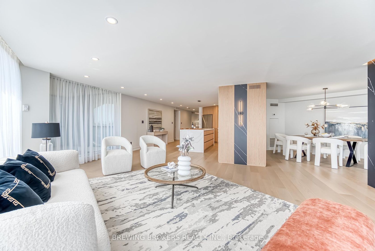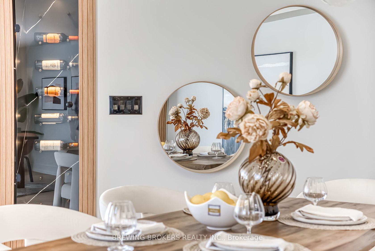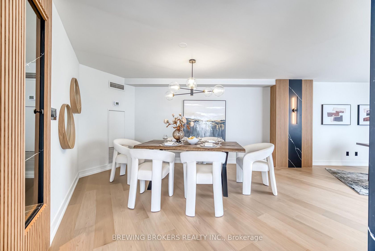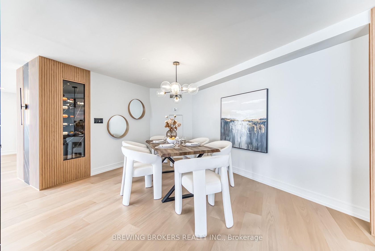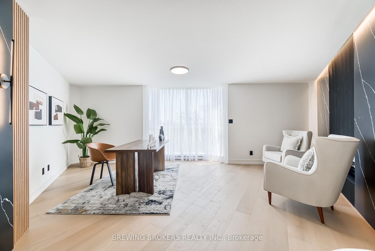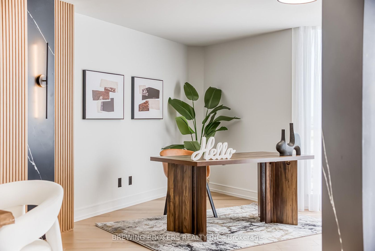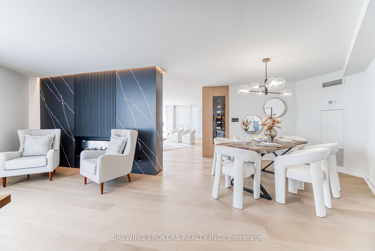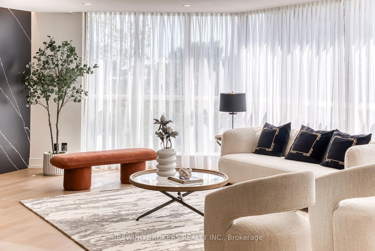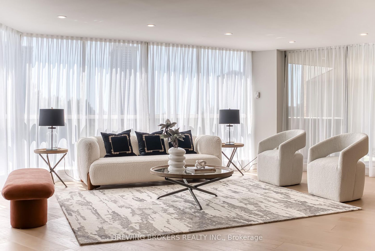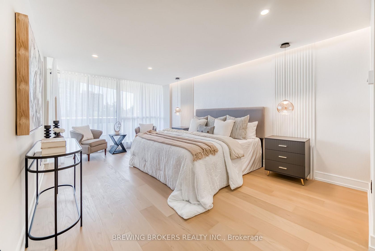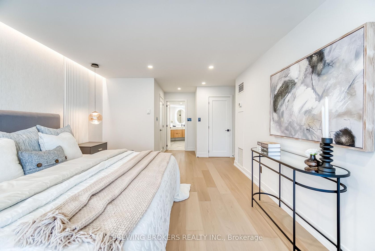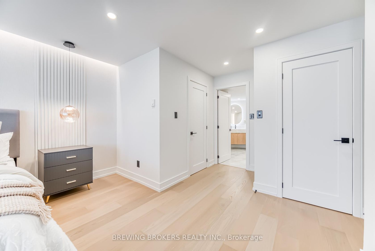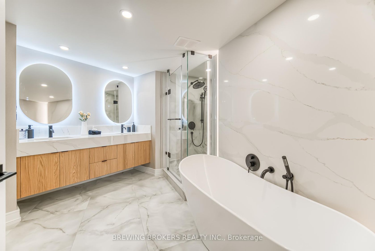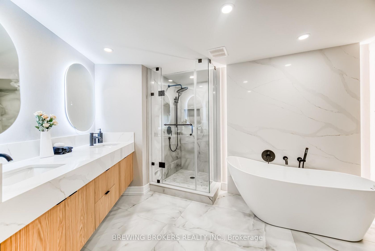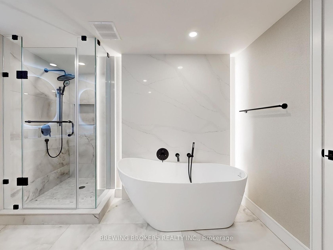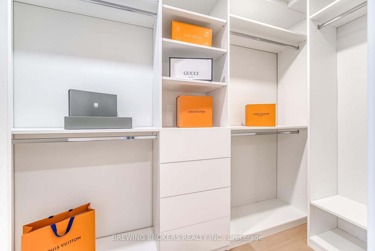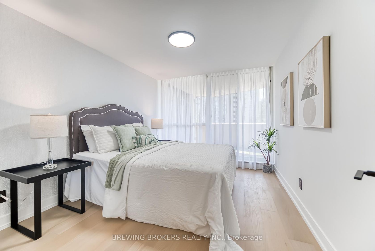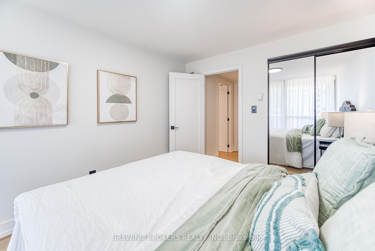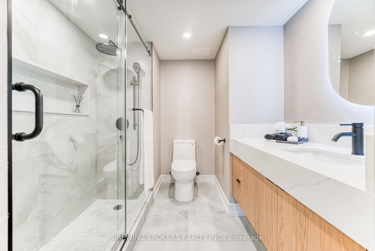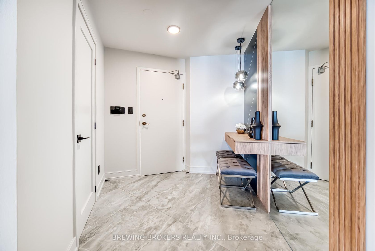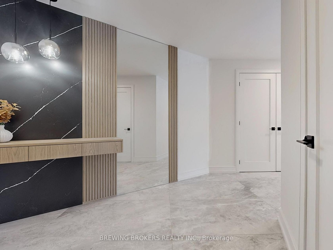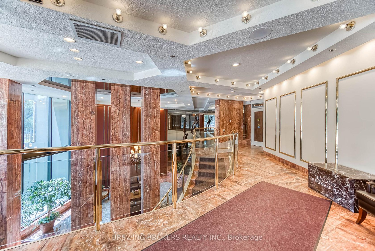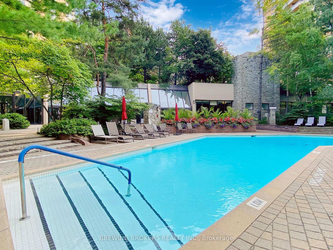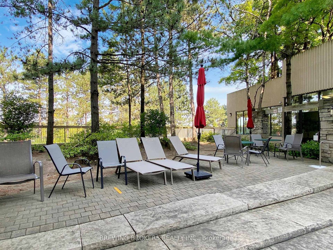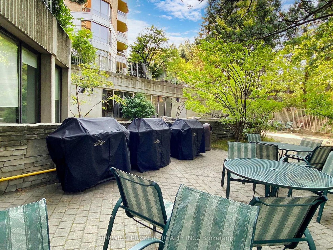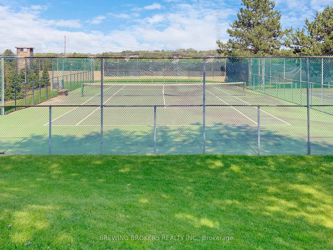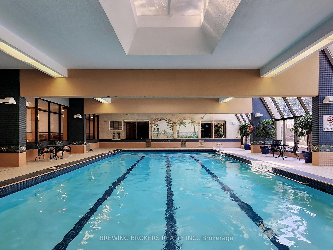501 - 85 Skymark Drive, Hillcrest Village, Toronto (C12309472)

$1,248,000
501 - 85 Skymark Drive
Hillcrest Village
Toronto
basic info
2 Bedrooms, 2 Bathrooms
Size: 2,000 sqft
MLS #: C12309472
Property Data
Taxes: $4,335 (2025)
Levels: 5
Condo in Hillcrest Village, Toronto, brought to you by Loree Meneguzzi
Welcome To Luxury Living At The "Classic of Skymark" by Tridel With First Class Services In Toronto. Fully Redesigned And Renovated Open Concept Unit With An Abundance Of Natural Light From Floor To Ceiling Windows With South East Views. Rarely Offered 2 Tandem Parking Spots! Enjoy The Double Sided Napoleon Fireplace Built And Beautiful Quartz Accent Walls. Custom Kitchen W/ Central Island/Breakfast Bar With Waterfall And LED Lighting, Quartz Countertop B/I LG Stainless Steel Appliances. Premium Engineered Hardwood Floors And Custom B/I Closets Throughout. Designer Light Fixtures. A Unique Master Bathroom W. Quartz Accent Wall And Counter Top, Custom Made Vanities. Located Steps To Seneca, Schools, Shopping Malls, Transit And HWY404. Luxury Amenities: Indoor & Outdoor Pools, Gym, Guest Suite, Squash & Tennis Court, Library, Visitor Parking, 24 Hrs Gatehouse & Security. Enjoy The Modern Luxury Living While Having Abundance Of Space. A Must See Unit, One Of A Kind!
Listed by BREWING BROKERS REALTY INC..
 Brought to you by your friendly REALTORS® through the MLS® System, courtesy of Brixwork for your convenience.
Brought to you by your friendly REALTORS® through the MLS® System, courtesy of Brixwork for your convenience.
Disclaimer: This representation is based in whole or in part on data generated by the Brampton Real Estate Board, Durham Region Association of REALTORS®, Mississauga Real Estate Board, The Oakville, Milton and District Real Estate Board and the Toronto Real Estate Board which assumes no responsibility for its accuracy.
Want To Know More?
Contact Loree now to learn more about this listing, or arrange a showing.
specifications
| type: | Condo |
| building: | 85 Skymark Drive, Toronto |
| style: | Apartment |
| taxes: | $4,335 (2025) |
| maintenance: | $1,824.82 |
| bedrooms: | 2 |
| bathrooms: | 2 |
| levels: | 5 storeys |
| sqft: | 2,000 sqft |
| parking: | 2 Built-In |

