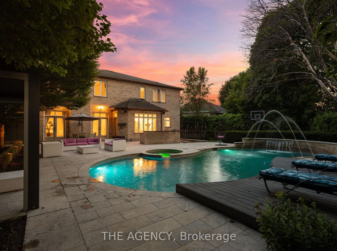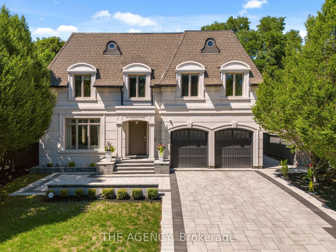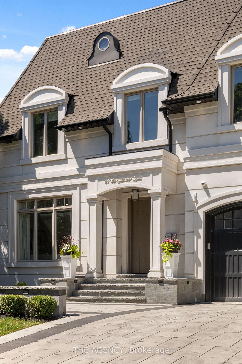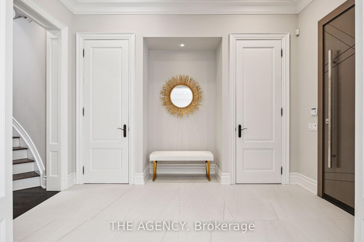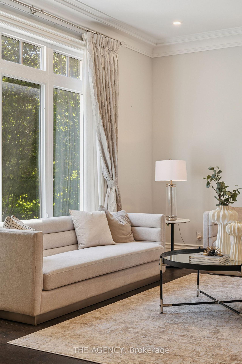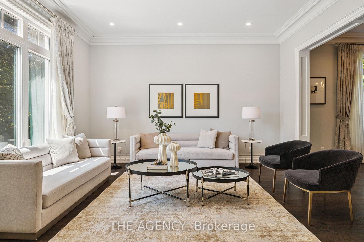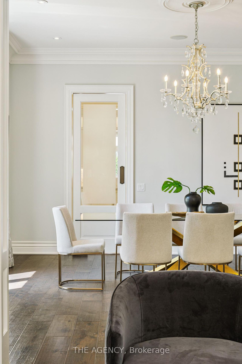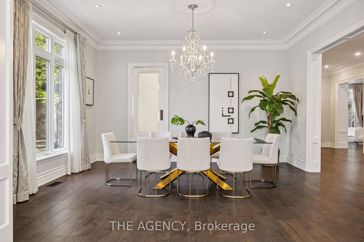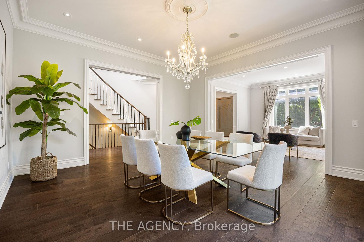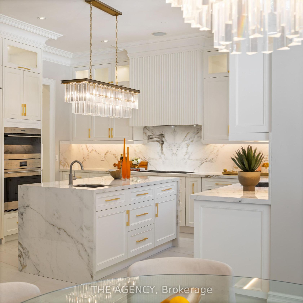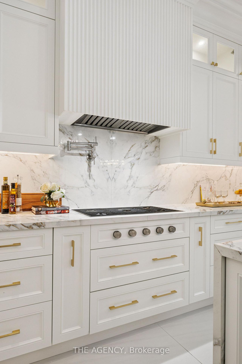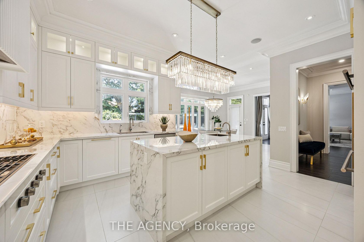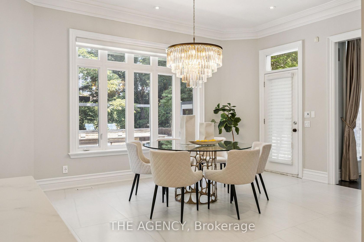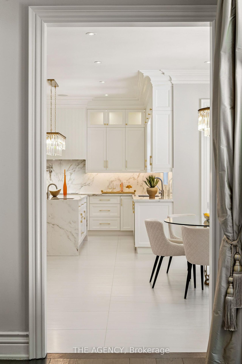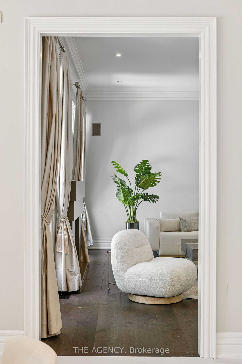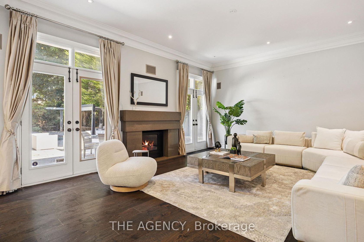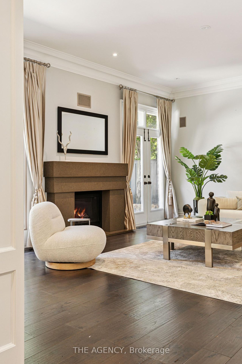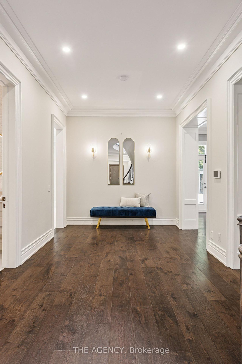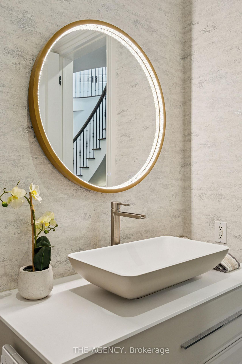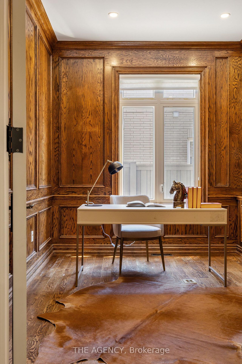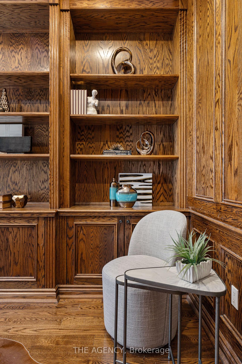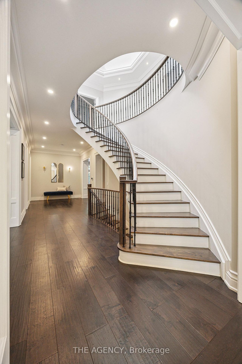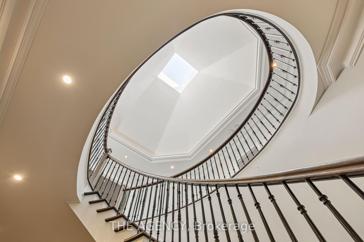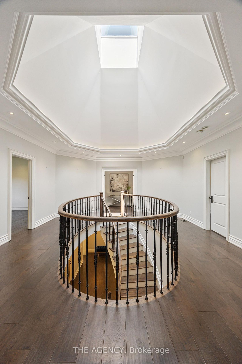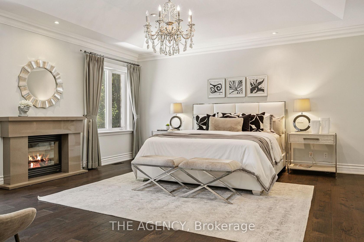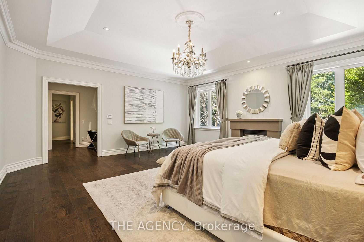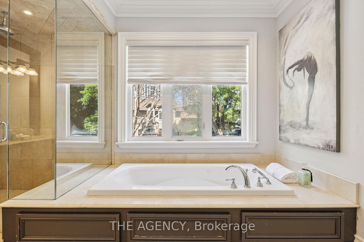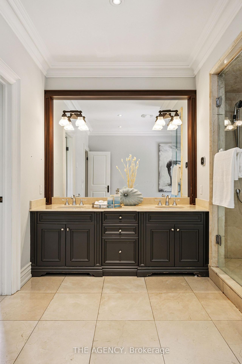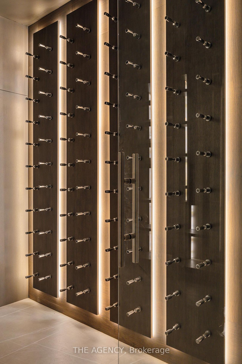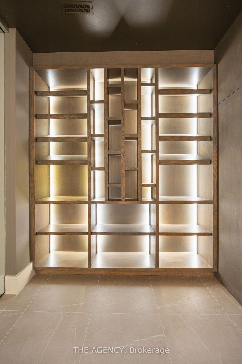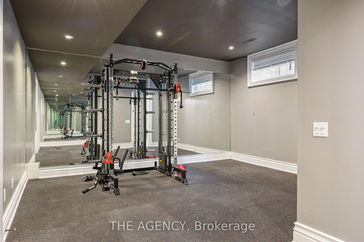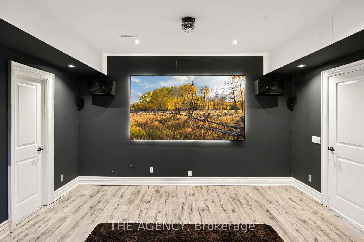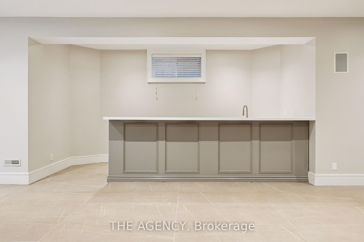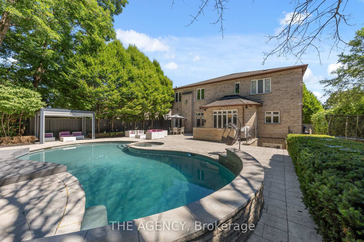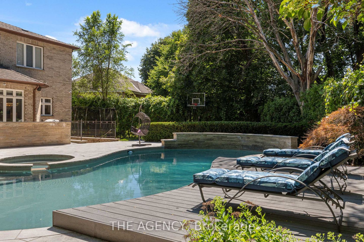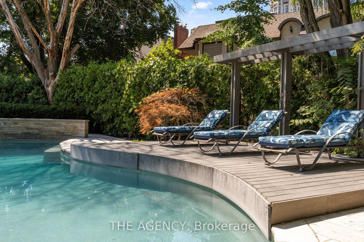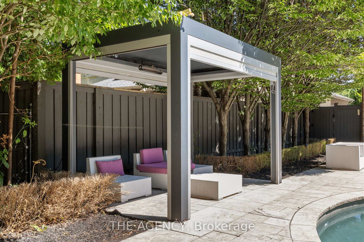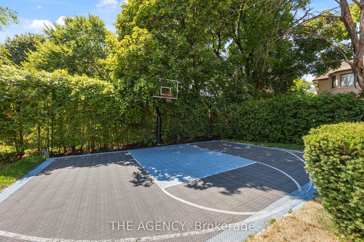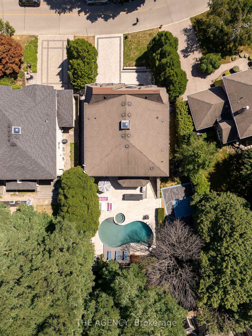48 Yorkminster Road, Windfields, Toronto (C12310842)

$4,778,888
48 Yorkminster Road
Windfields
Toronto
basic info
5 Bedrooms, 5 Bathrooms
Size: 3,500 sqft
Lot: 9,696 sqft
(59.85 ft X 162.00 ft)
MLS #: C12310842
Property Data
Taxes: $23,612 (2024)
Parking: 7 Attached
Detached in Windfields, Toronto, brought to you by Loree Meneguzzi
Impeccably Redesigned Residence in Prestigious St. Andrew. Expansive Resort-Style Backyard, Bespoke Interiors & Exceptional Craftsmanship Situated on the largest pie-shaped lot on this coveted street in Toronto's exclusive St. Andrew community, this one-of-a-kind custom home has been thoughtfully transformed with high-end upgrades and timeless design throughout. From the brand-new architectural façade and professionally landscaped grounds to the refined interiors, every detail reflects superior craftsmanship and luxury. Step into a grand entryway where heated tile floors, soaring ceilings, and double closets offer a warm, elegant welcome. The open-concept main level flows beautifully, with rich hardwood floors, custom millwork, and expansive sightlines that make both everyday living and entertaining effortless. At the heart of the home is a fully customized Wolf chefs kitchen with an oversized island, premium appliances, and a cozy breakfast area framed by signature round windows overlooking the serene backyard. The family room exudes warmth and comfort, with a sleek gas fireplace and oversized European-style windows and doors that open to your outdoor sanctuary. The backyard is a true showpiece featuring a saltwater pool, hot tub, sports court, and built-in bar, all surrounded by mature landscaping for privacy and tranquility. Upstairs, five bedrooms await each with a private ensuite and custom closets. The primary suite offers 10-ft ceilings, gas fireplace, spa-inspired 5-piece ensuite, and walk-in closet. A second-floor lounge/study between two bedrooms adds a bright, versatile space. The finished lower level features two more bedrooms, a large rec area, and ample storage. With nearly 5,500 sq ft of finished space, smart home upgrades, and impeccable finishes, this home is a rare opportunity in one of Toronto's most prestigious neighbourhoods.
Listed by THE AGENCY.
 Brought to you by your friendly REALTORS® through the MLS® System, courtesy of Brixwork for your convenience.
Brought to you by your friendly REALTORS® through the MLS® System, courtesy of Brixwork for your convenience.
Disclaimer: This representation is based in whole or in part on data generated by the Brampton Real Estate Board, Durham Region Association of REALTORS®, Mississauga Real Estate Board, The Oakville, Milton and District Real Estate Board and the Toronto Real Estate Board which assumes no responsibility for its accuracy.
Want To Know More?
Contact Loree now to learn more about this listing, or arrange a showing.
specifications
| type: | Detached |
| style: | 2-Storey |
| taxes: | $23,612 (2024) |
| bedrooms: | 5 |
| bathrooms: | 5 |
| frontage: | 59.85 ft |
| lot: | 9,696 sqft |
| sqft: | 3,500 sqft |
| parking: | 7 Attached |

