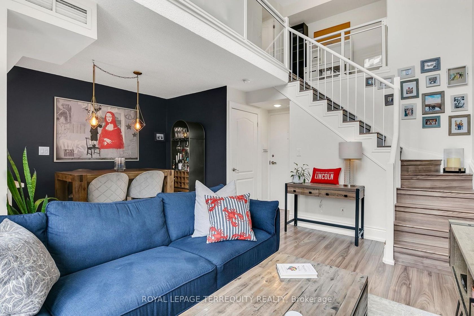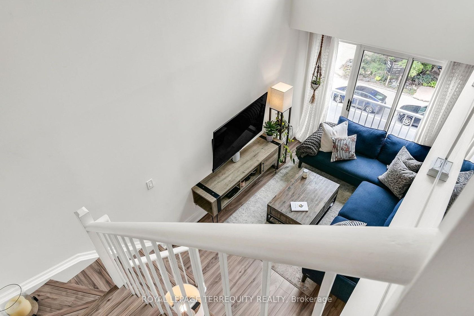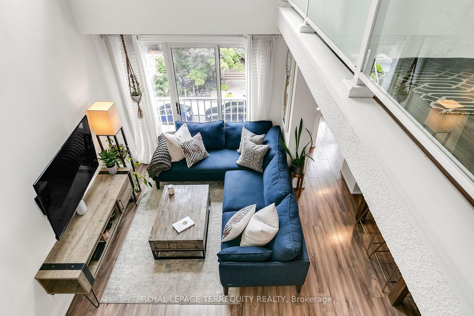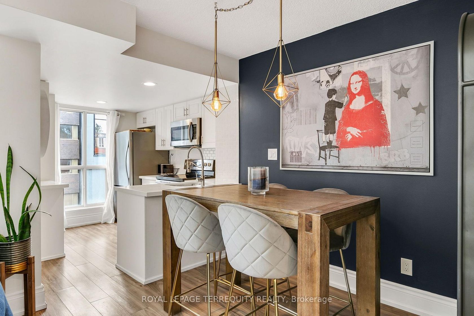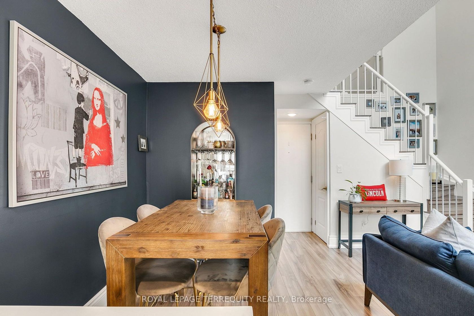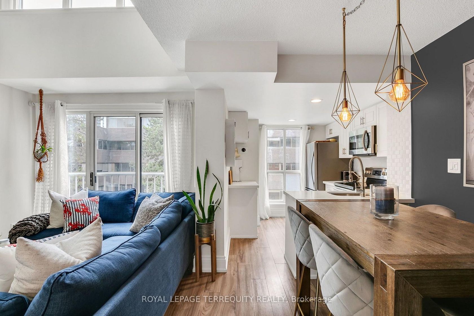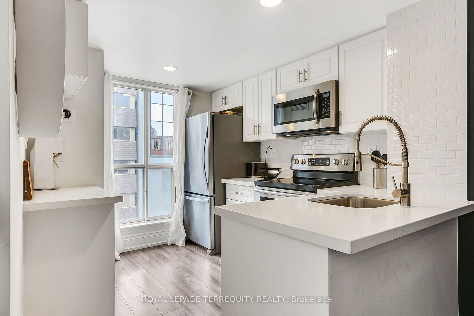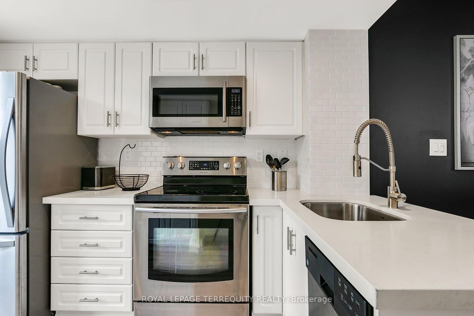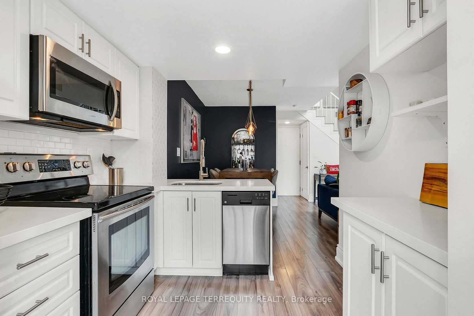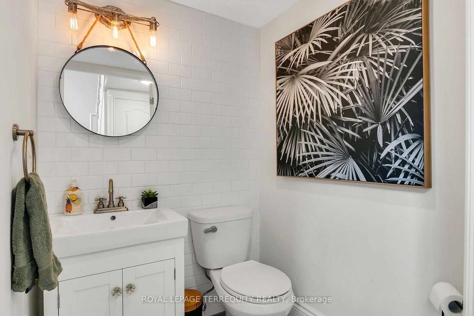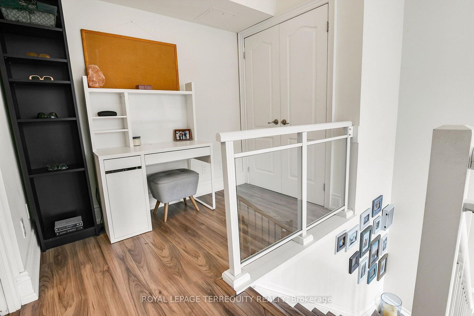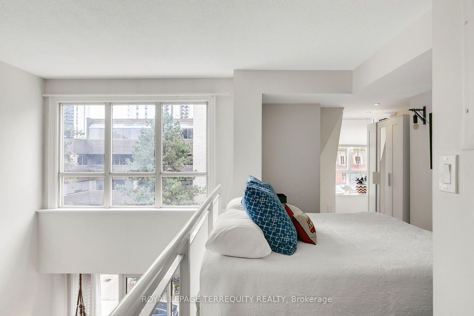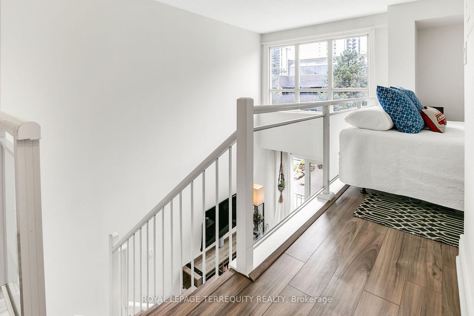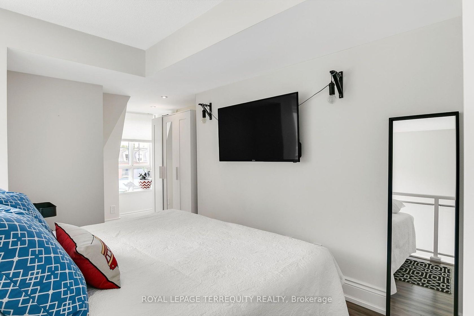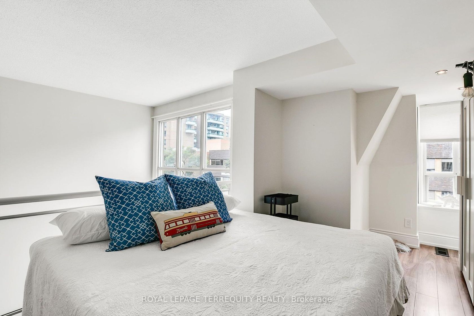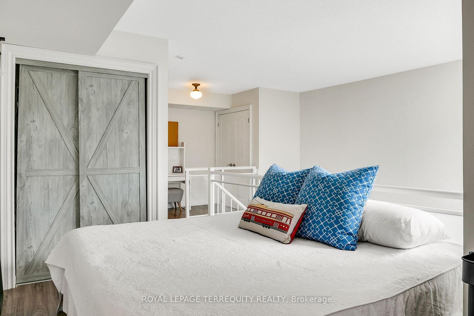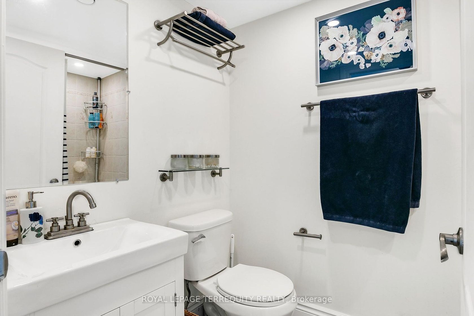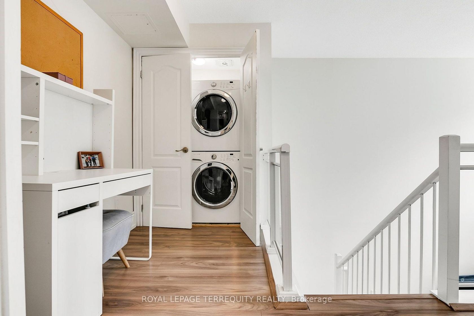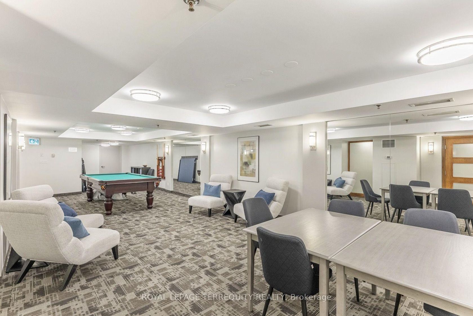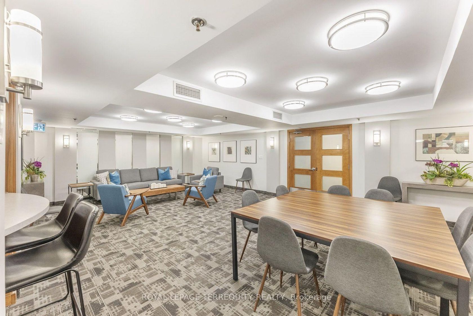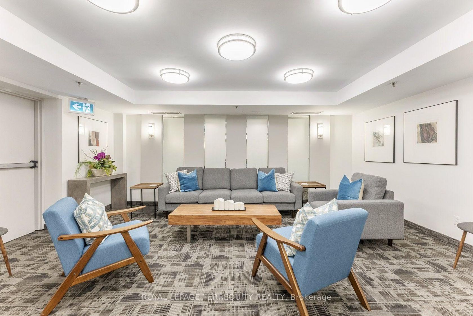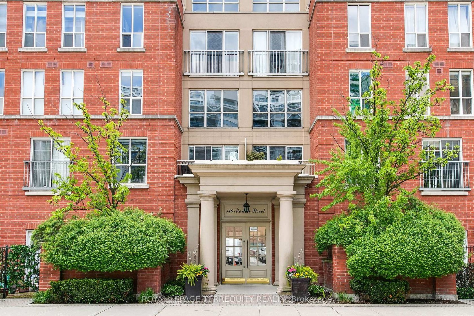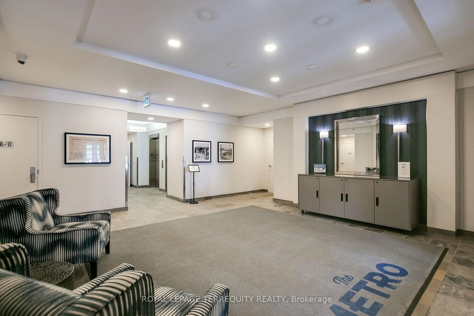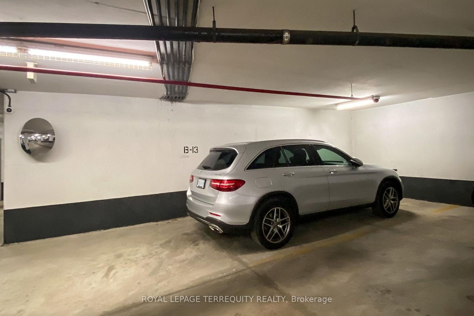408 - 119 Merton Street, Mount Pleasant West, Toronto (C12312343)

$669,000
408 - 119 Merton Street
Mount Pleasant West
Toronto
basic info
1 Bedrooms, 2 Bathrooms
Size: 700 sqft
MLS #: C12312343
Property Data
Taxes: $3,031.43 (2025)
Levels: 3
Virtual Tour
Condo in Mount Pleasant West, Toronto, brought to you by Loree Meneguzzi
Modern 1 bed + den, 2 bath, 2 storey loft located in one of the city's most desirable neighborhoods. On the main there's an open concept floorplan that has a sleek and modern kitchen with stainless steel appliances that opens into the dining and living room areas, 2 pc ensuite. There's also a juliet balcony in the living room and floor-to-ceiling windows that flood the space with light. Upstairs you'll find a mezzanine bedroom with double closet, ensuite 4 pc bath, den and laundry. Included with the unit are 2 storage lockers and 1 extra long parking spot with space for bike storage. The building has a party room, a billiard room and a car wash area. Live here and you'll be steps away from public transit, shops, restaurants and the beautiful Kay Gardiner Beltline Trail. Welcome home!
Listed by ROYAL LEPAGE TERREQUITY REALTY.
 Brought to you by your friendly REALTORS® through the MLS® System, courtesy of Brixwork for your convenience.
Brought to you by your friendly REALTORS® through the MLS® System, courtesy of Brixwork for your convenience.
Disclaimer: This representation is based in whole or in part on data generated by the Brampton Real Estate Board, Durham Region Association of REALTORS®, Mississauga Real Estate Board, The Oakville, Milton and District Real Estate Board and the Toronto Real Estate Board which assumes no responsibility for its accuracy.
Want To Know More?
Contact Loree now to learn more about this listing, or arrange a showing.
specifications
| type: | Condo |
| building: | 119 Merton Street, Toronto |
| style: | Loft |
| taxes: | $3,031.43 (2025) |
| maintenance: | $729.90 |
| bedrooms: | 1 |
| bathrooms: | 2 |
| levels: | 3 storeys |
| sqft: | 700 sqft |
| parking: | 1 Underground |

