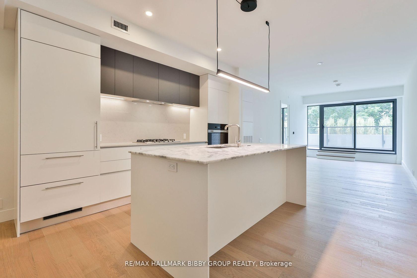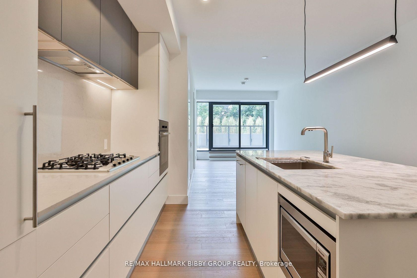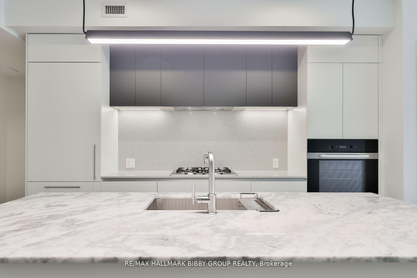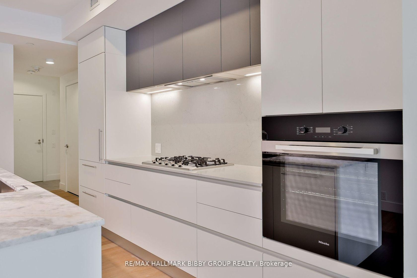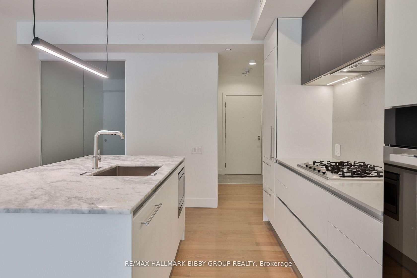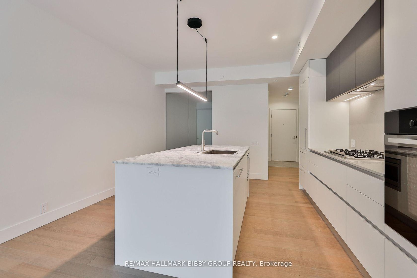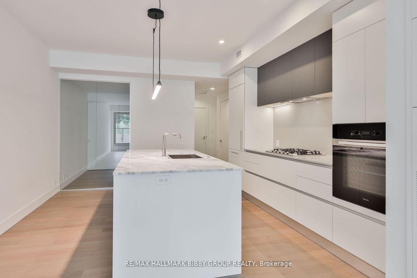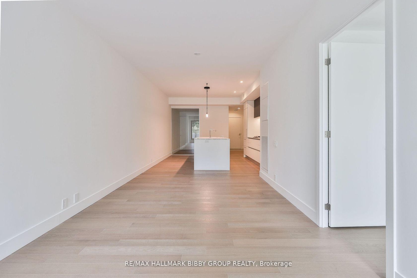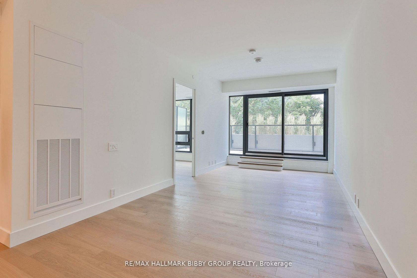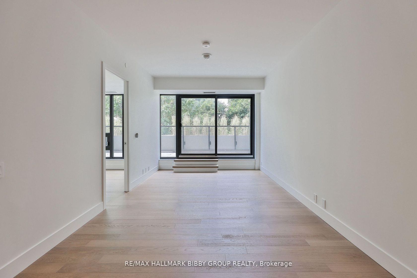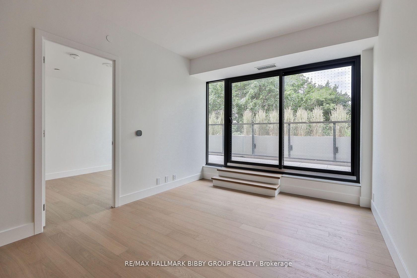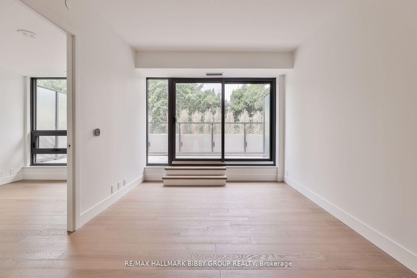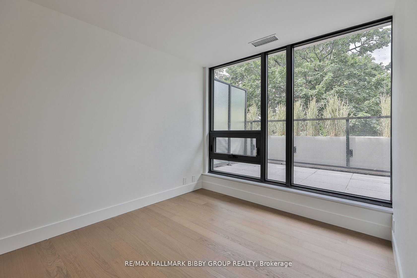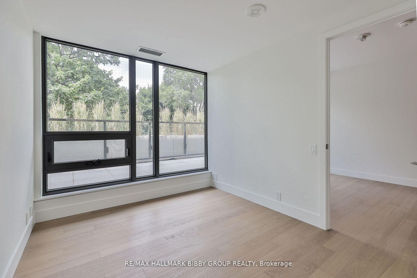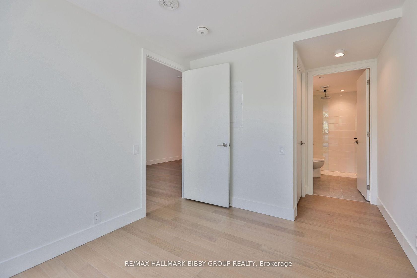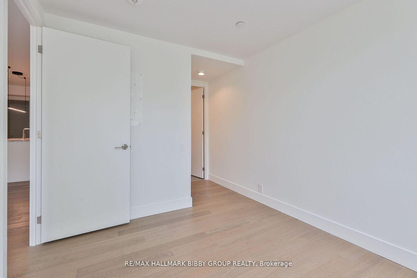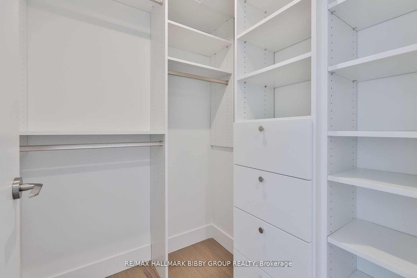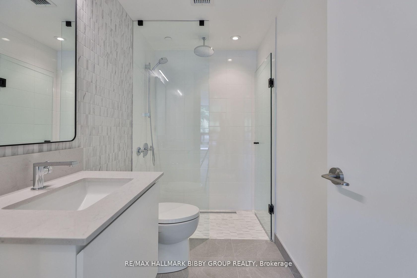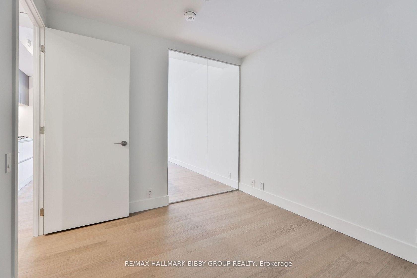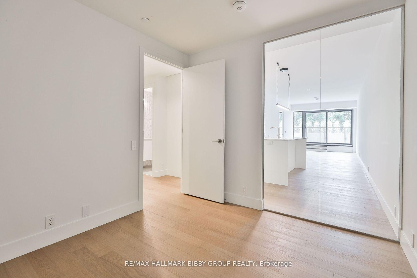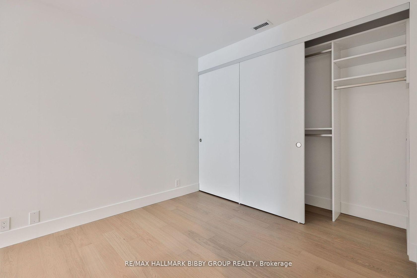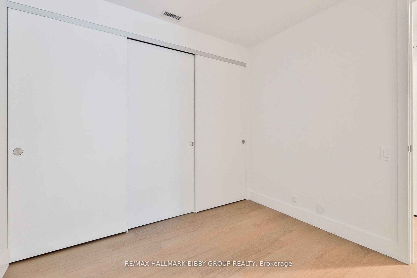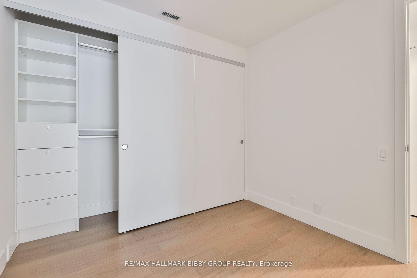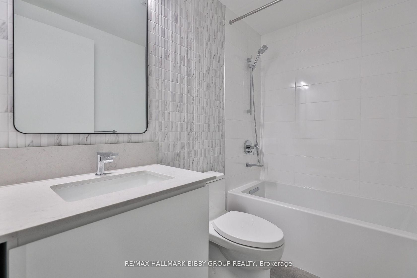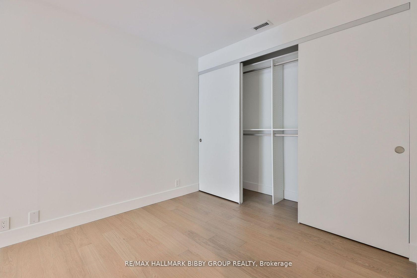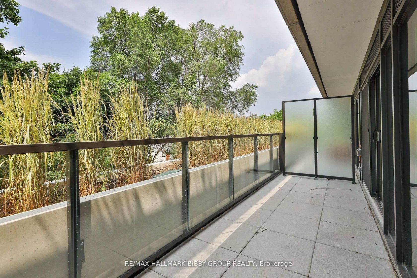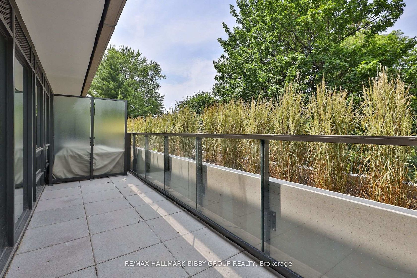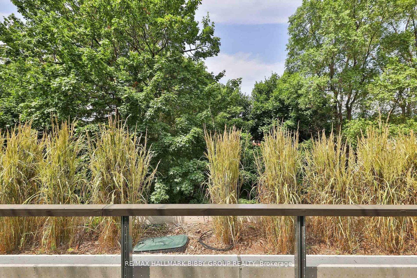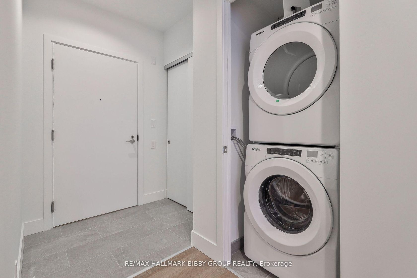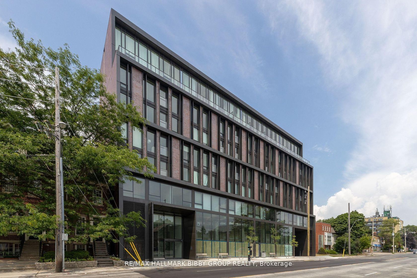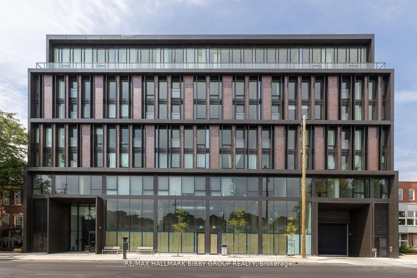308 - 1414 Bayview Avenue, Mount Pleasant East, Toronto (C12313010)
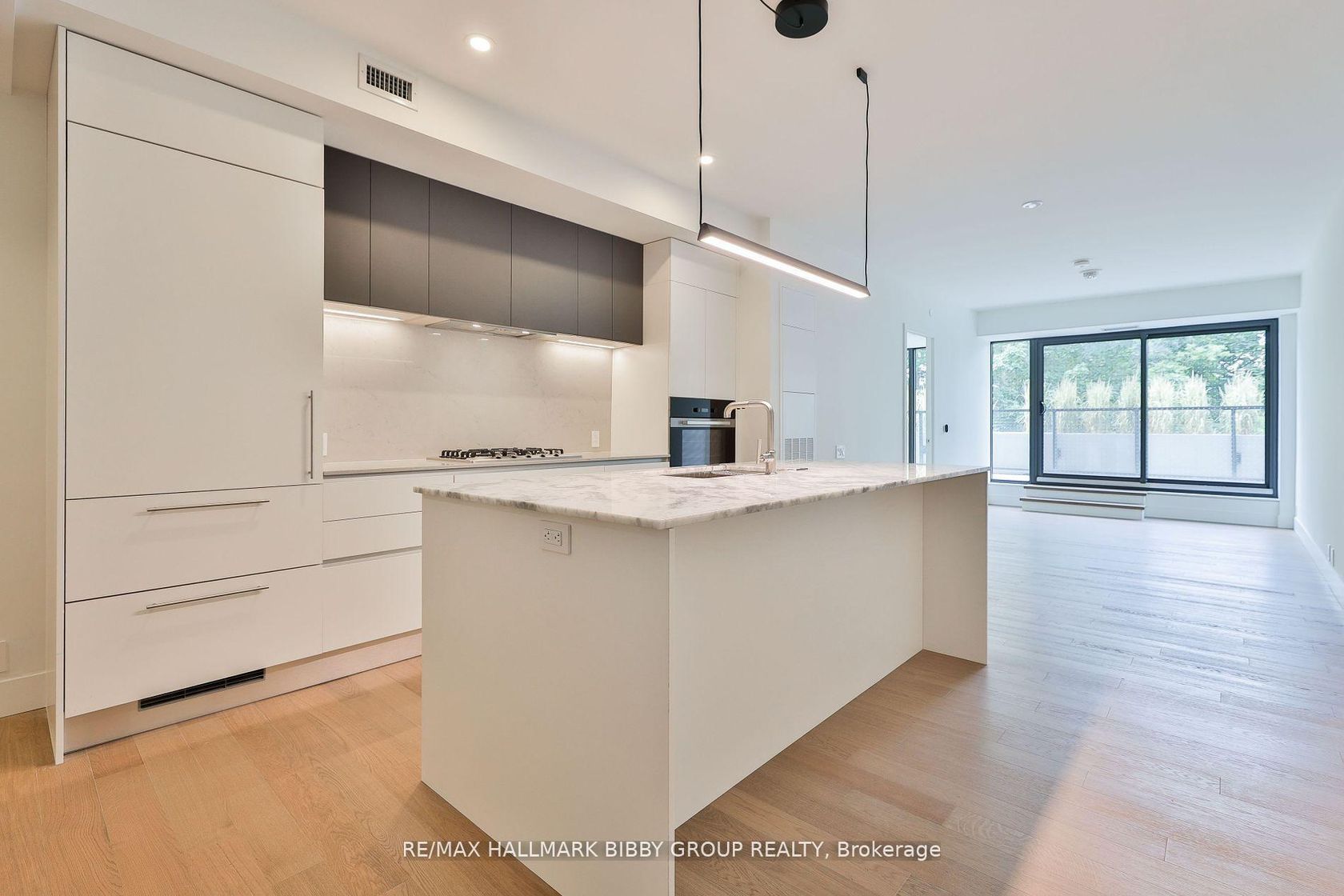
$1,339,900
308 - 1414 Bayview Avenue
Mount Pleasant East
Toronto
basic info
2 Bedrooms, 2 Bathrooms
Size: 900 sqft
MLS #: C12313010
Property Data
Built: 2025
Taxes: $0 (2025)
Levels: 03
Condo in Mount Pleasant East, Toronto, brought to you by Loree Meneguzzi
A Grand & Tranquil Living Experience. This Two-Bedroom, Two-Bathroom Unit In 1414 Bayview Provides An Abundance Of Living Space And An Unmatched Outdoor Experience Complemented By A 115 Square Foot Private Terrace Oasis, Integrating Into A Majestic Garden Which Features Pre-Cast, Concrete Built-In Planters And Exceptional Tree Coverage In The Distance. Every Inch Of This Residence Reflects Superior Craftsmanship And Attention To Detail With Refined Modern Finishes Throughout. Floor To Ceiling Windows Provide An Abundance Of Natural Light And The Expansive, Sun-Drenched Principal Rooms Are An Entertainers Dream With Soaring Ceilings. The Breathtaking Modern Italian Kitchen Features Integrated Miele Appliances, Caesarstone Countertops And Ample Storage. The Primary Bedroom Retreat Boasts A Large Walk-In Closet And Three-Piece Spa Like En-Suite Bathroom. The Large, Private Second Bedroom Is Perfect For Guests And Includes An Adjacent Four-Piece Bathroom Immediately Outside.
Listed by RE/MAX HALLMARK BIBBY GROUP REALTY.
 Brought to you by your friendly REALTORS® through the MLS® System, courtesy of Brixwork for your convenience.
Brought to you by your friendly REALTORS® through the MLS® System, courtesy of Brixwork for your convenience.
Disclaimer: This representation is based in whole or in part on data generated by the Brampton Real Estate Board, Durham Region Association of REALTORS®, Mississauga Real Estate Board, The Oakville, Milton and District Real Estate Board and the Toronto Real Estate Board which assumes no responsibility for its accuracy.
Want To Know More?
Contact Loree now to learn more about this listing, or arrange a showing.
specifications
| type: | Condo |
| building: | 1414 Bayview Avenue, Toronto |
| style: | Apartment |
| taxes: | $0 (2025) |
| maintenance: | $1,016.00 |
| bedrooms: | 2 |
| bathrooms: | 2 |
| levels: | 03 storeys |
| sqft: | 900 sqft |
| view: | City, Downtown, Clear, Trees/Woods |
| parking: | 1 Underground |
