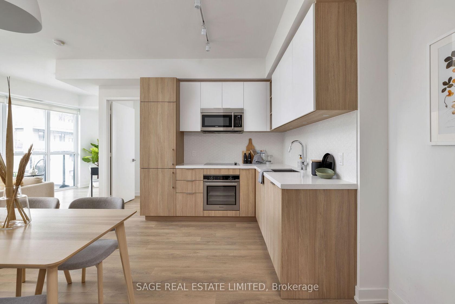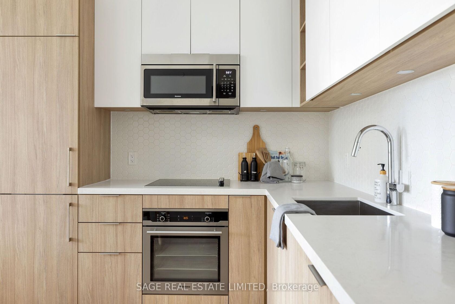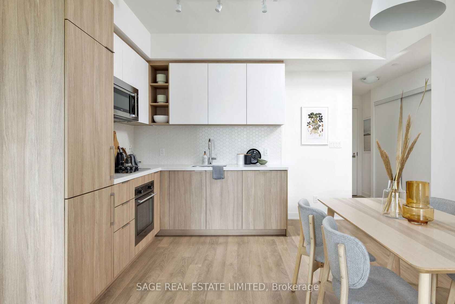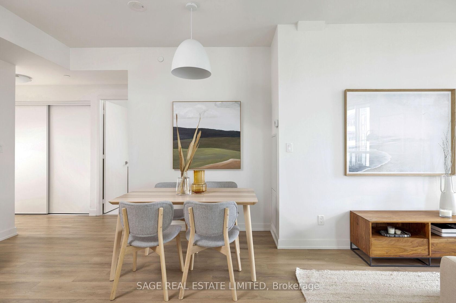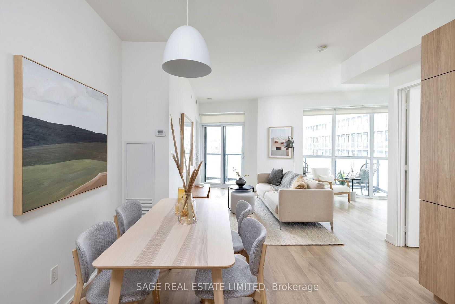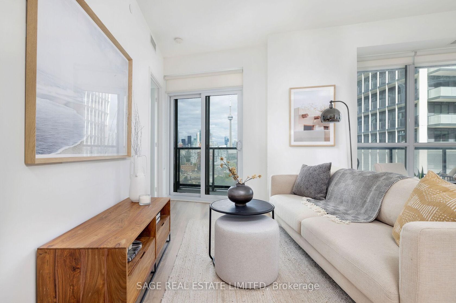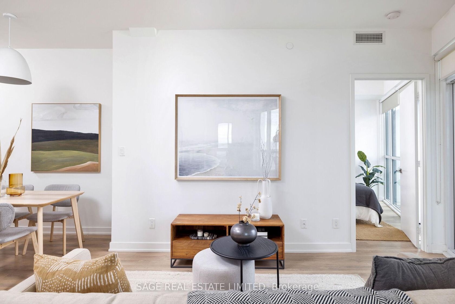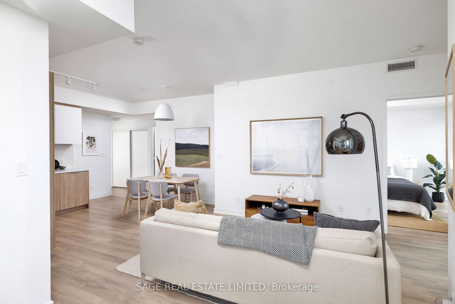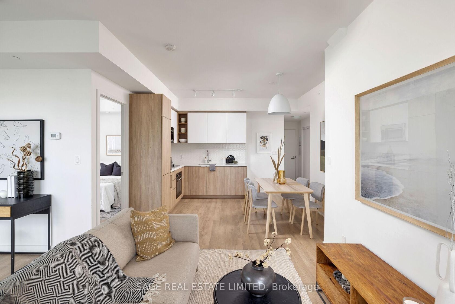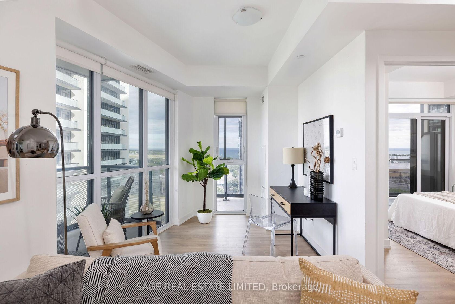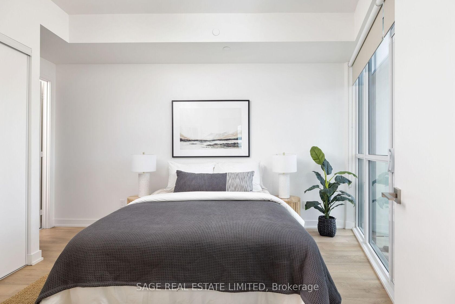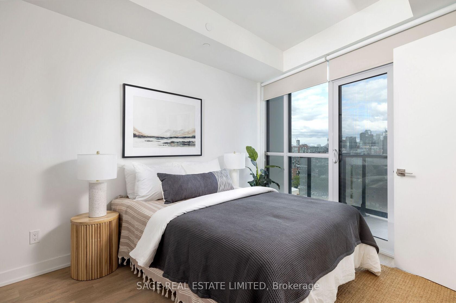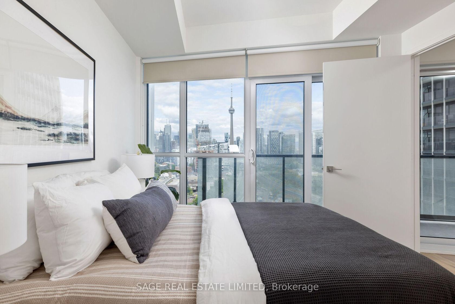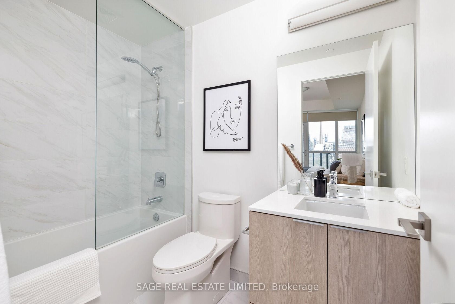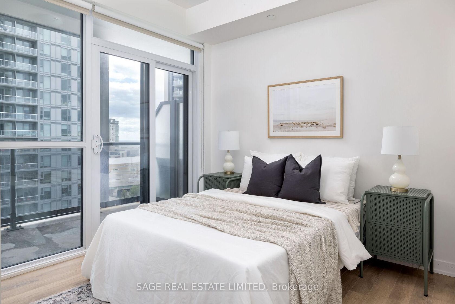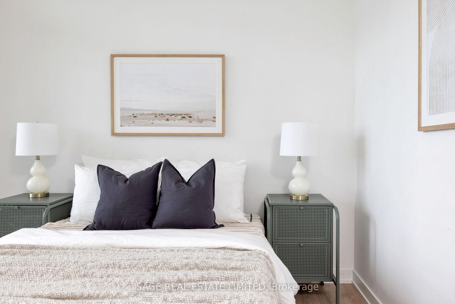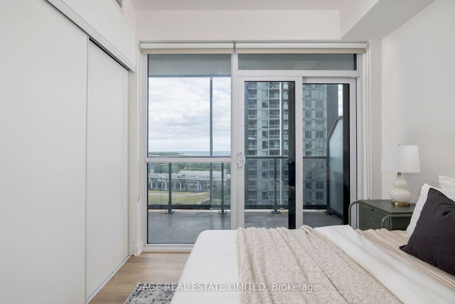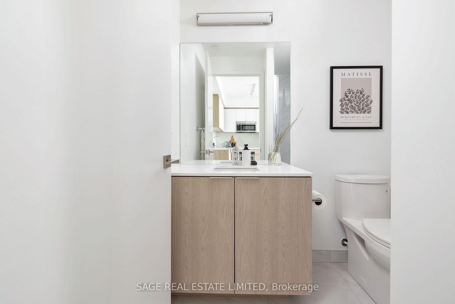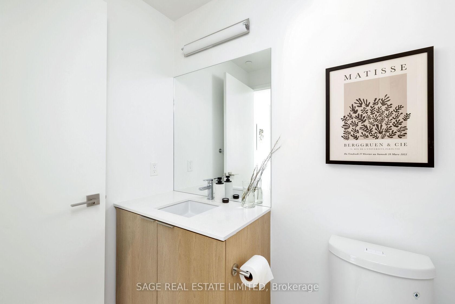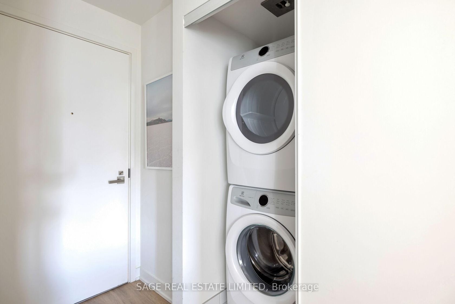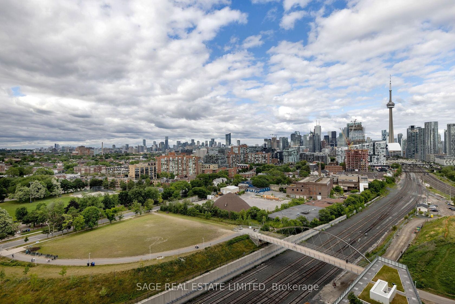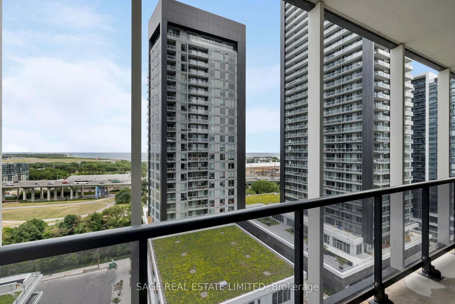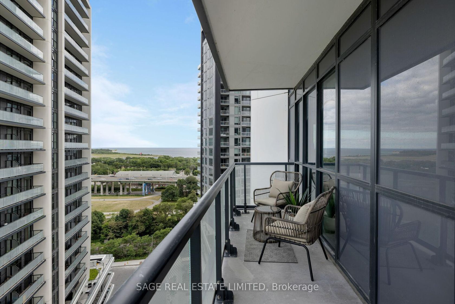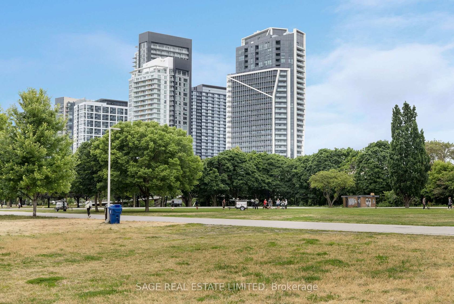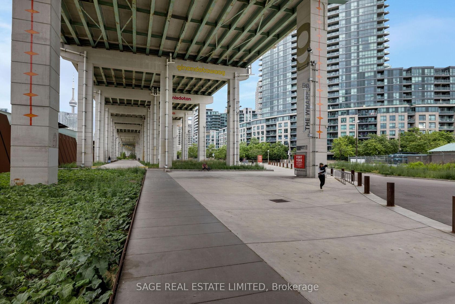1411 - 50 Ordnance Street, Niagara, Toronto (C12313114)

$869,000
1411 - 50 Ordnance Street
Niagara
Toronto
basic info
2 Bedrooms, 2 Bathrooms
Size: 800 sqft
MLS #: C12313114
Property Data
Built: 2020
Taxes: $4,283.22 (2025)
Levels: 14
Condo in Niagara, Toronto, brought to you by Loree Meneguzzi
Calling All Investors! Get Ready To Be Wowed By Unit 1411. Seeing Double? You Sure Are As This Unit Has Double Everything - 2 Bed (+ Den), 2 Bath, 2 Balconies! Get The Best Of Both Worlds In This Corner Unit With Both Cn Tower & Lake Views. This Condo Has Plenty Of Natural Light Throughout, 9Ft Ceilings, Over 1000 Sf Of Indoor/Outdoor Space, A Modern Upgraded Kitchen, & A Den Perfect For A Home Office Setup. Parking & Locker Included And Connected For Convenience. Located On A Cul-De-Sac, This Property Is All About Convenience, No Compromises Necessary! Amenities Include Concierge, Gym, Outdoor Pool, Rooftop Terrace, Kids Playroom, Guest Suites, Sauna, Steam Room, Theatre - To Name A Few! Not To Mention Close Proximity To Altea Active, Liberty Village, King & Queen West, The Waterfront, Multiple Parks, Libraries, Public Transit, & The Gardiner. It Doesn't Get Much Better Than This - Elevated Living With Everything You Could Imagine At Your Fingertips. Currently Tenanted - Great Opportunity For Investors!
Listed by SAGE REAL ESTATE LIMITED.
 Brought to you by your friendly REALTORS® through the MLS® System, courtesy of Brixwork for your convenience.
Brought to you by your friendly REALTORS® through the MLS® System, courtesy of Brixwork for your convenience.
Disclaimer: This representation is based in whole or in part on data generated by the Brampton Real Estate Board, Durham Region Association of REALTORS®, Mississauga Real Estate Board, The Oakville, Milton and District Real Estate Board and the Toronto Real Estate Board which assumes no responsibility for its accuracy.
Want To Know More?
Contact Loree now to learn more about this listing, or arrange a showing.
specifications
| type: | Condo |
| building: | 50 Ordnance Street, Toronto |
| style: | Apartment |
| taxes: | $4,283.22 (2025) |
| maintenance: | $786.38 |
| bedrooms: | 2 |
| bathrooms: | 2 |
| levels: | 14 storeys |
| sqft: | 800 sqft |
| parking: | 1 Underground |

