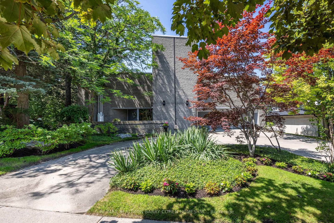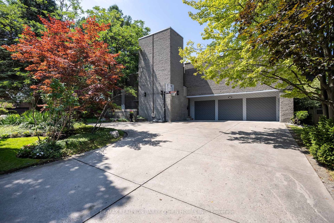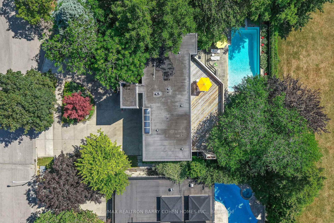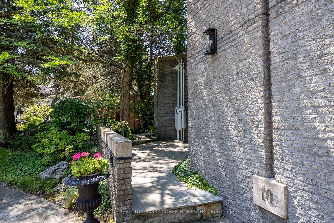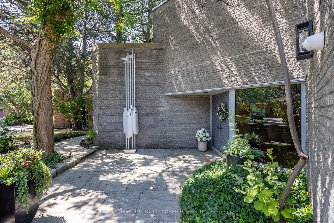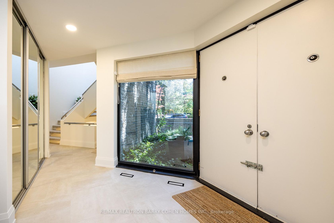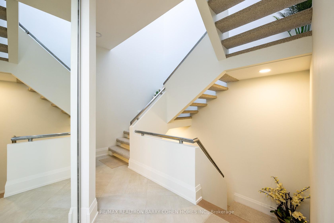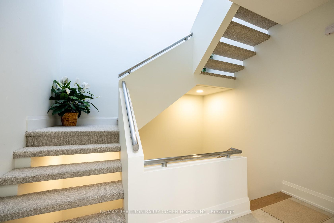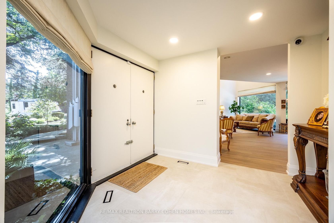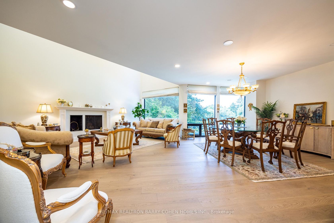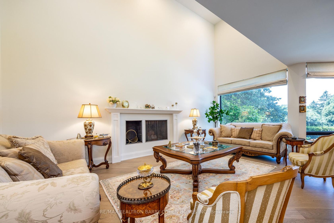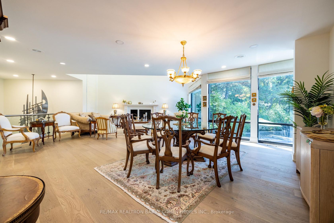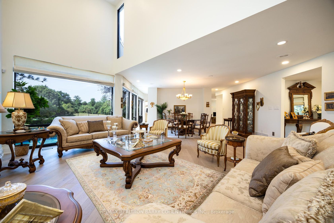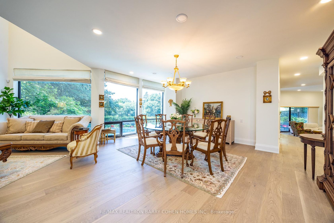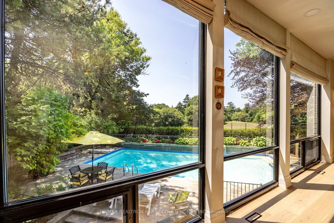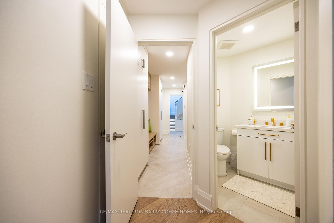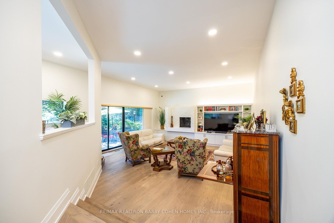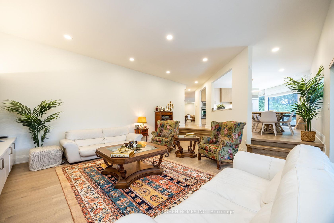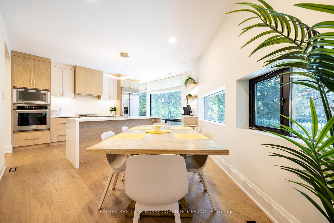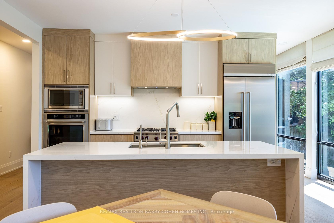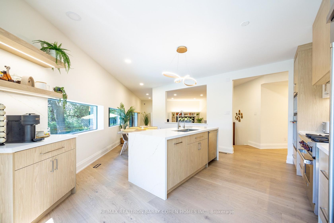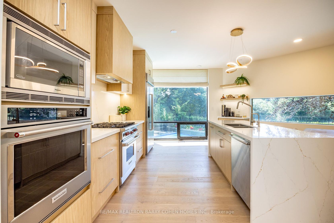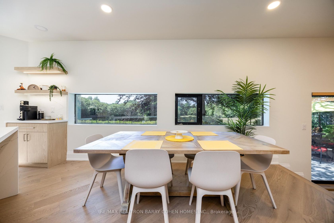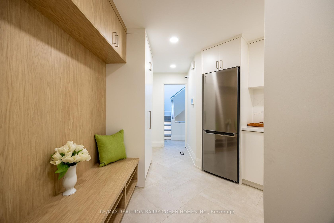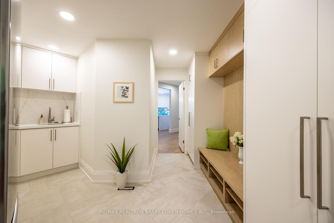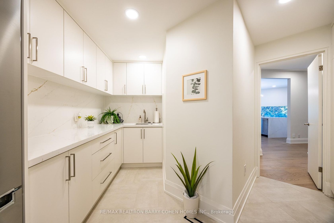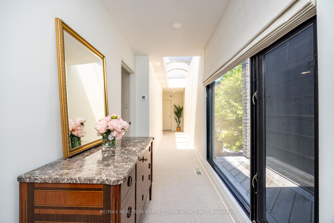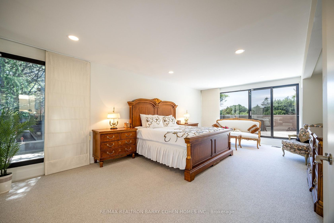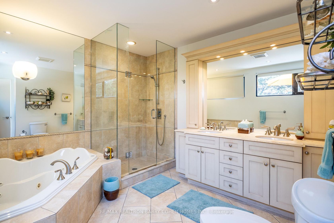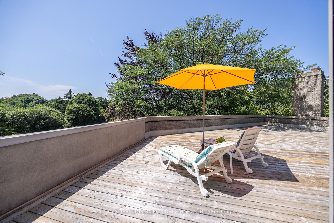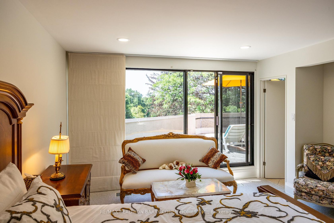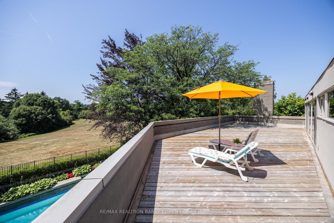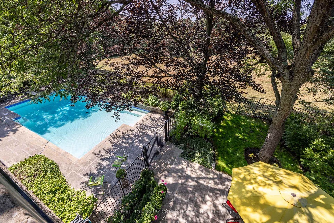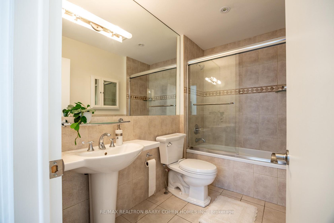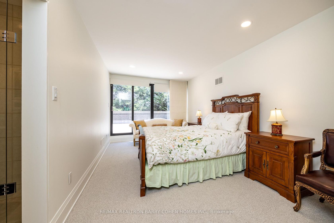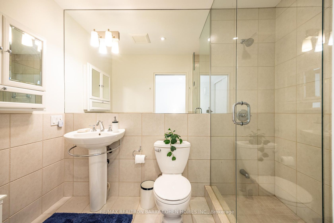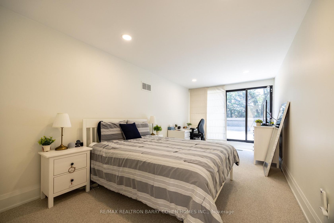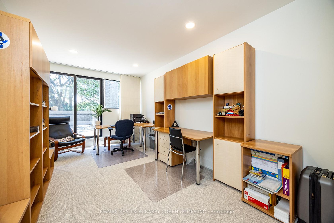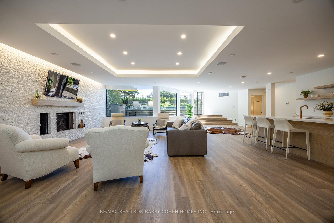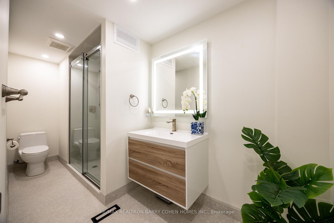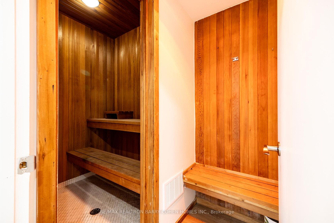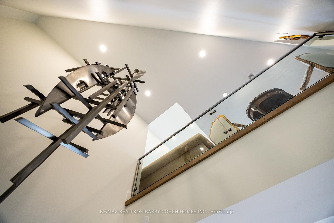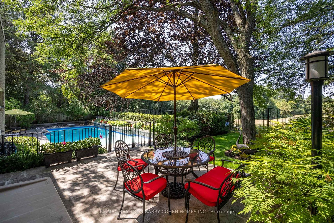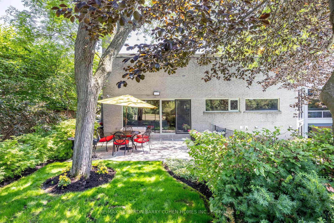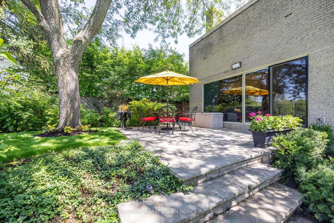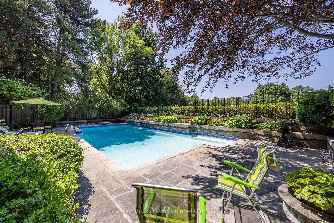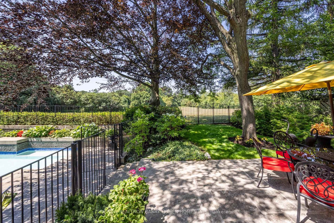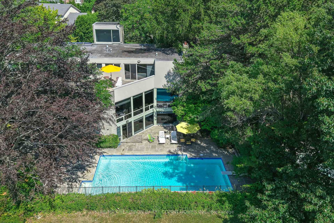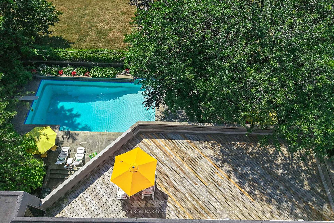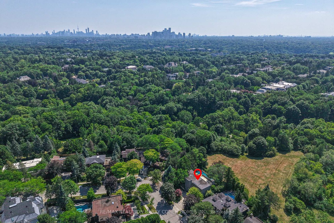10 Penwood Crescent, Don Mills, Toronto (C12317000)
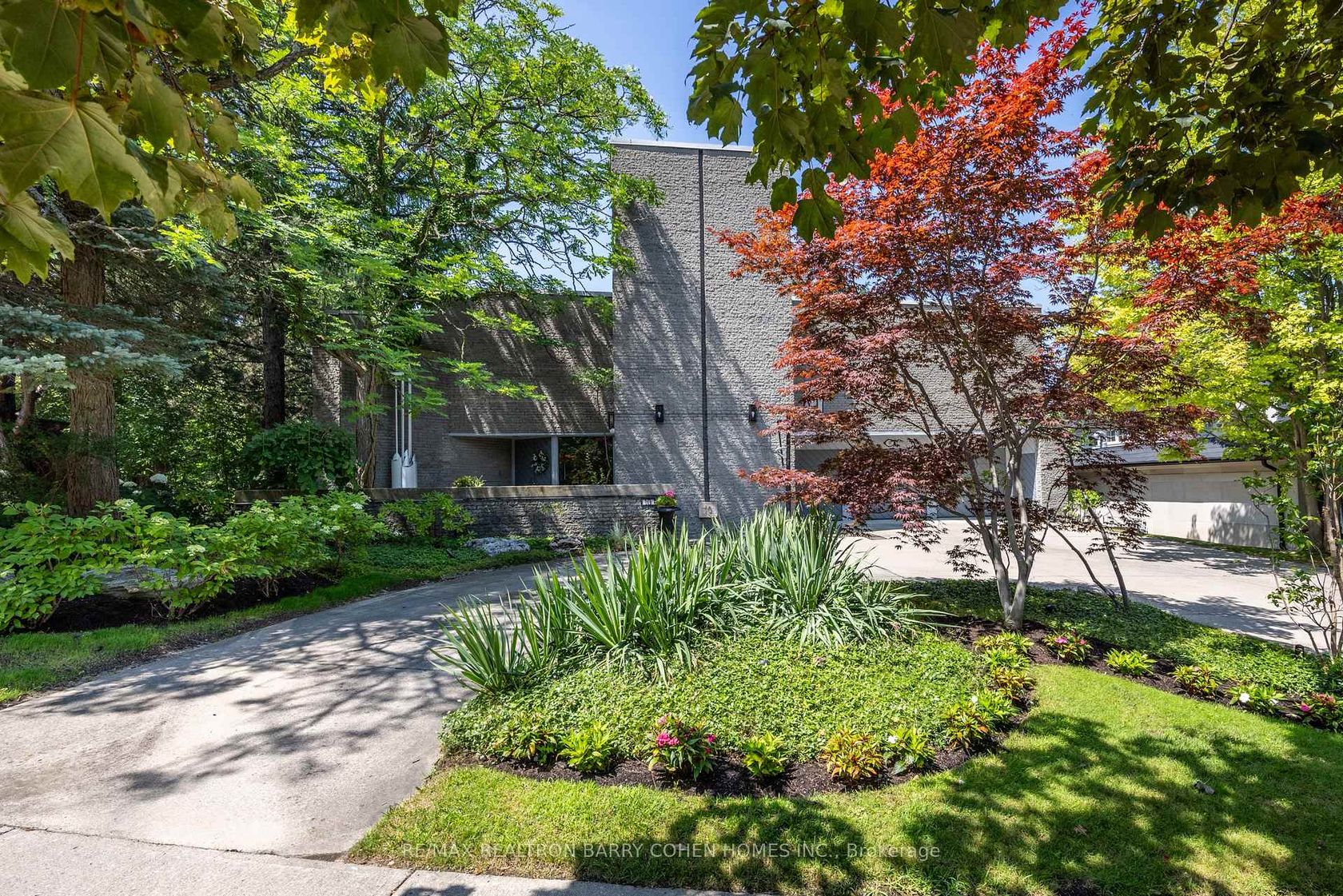
$6,499,000
10 Penwood Crescent
Don Mills
Toronto
basic info
4 Bedrooms, 5 Bathrooms
Size: 3,500 sqft
Lot: 9,183 sqft
(73.46 ft X 125.00 ft)
MLS #: C12317000
Property Data
Taxes: $24,636.02 (2025)
Parking: 11 Built-In
Virtual Tour
Detached in Don Mills, Toronto, brought to you by Loree Meneguzzi
Architecturally Significant and Newly Renovated Residence In Prestigious Windfields Neighbourhood Backing Directly Onto Windfields Park. The Home's Brutalist Architecture Creates Immersive Privacy and An Idyllic Natural Sanctuary With Floor to Ceiling Picture Windows On Every Level Featuring Custom Belgian Linen Window Coverings, Expansive 2nd Floor Sundeck with Clear Views of Windfields Park and Access From All 4 Bedrooms on the 2nd Floor, Plus Walk-Up From Lower Level to Rear Gardens. 3-Car Garage With 8+ Car Circular Drive. Formal Living, Dining, Kitchen, Sunken Family Room Plus Servery on Main Level with Walk-Out to Flagstone Patio and Outdoor Pool. Open riser staircase connects all levels of the home, enhancing the flow of natural light throughout. Lower Level features 5th Bedroom, Wet Bar, Rec Room With Wood Burning Fireplace, Sauna, Laundry and Floor to Ceiling Picture Windows With Views of the Rear Gardens Plus Walk-Up to Patio. A True Escape From The City, Within The City! Convenient Access to 401, 404/DVP, Granite Club, Public and Private Schools in The Area.
Listed by RE/MAX REALTRON BARRY COHEN HOMES INC..
 Brought to you by your friendly REALTORS® through the MLS® System, courtesy of Brixwork for your convenience.
Brought to you by your friendly REALTORS® through the MLS® System, courtesy of Brixwork for your convenience.
Disclaimer: This representation is based in whole or in part on data generated by the Brampton Real Estate Board, Durham Region Association of REALTORS®, Mississauga Real Estate Board, The Oakville, Milton and District Real Estate Board and the Toronto Real Estate Board which assumes no responsibility for its accuracy.
Want To Know More?
Contact Loree now to learn more about this listing, or arrange a showing.
specifications
| type: | Detached |
| style: | 2-Storey |
| taxes: | $24,636.02 (2025) |
| bedrooms: | 4 |
| bathrooms: | 5 |
| frontage: | 73.46 ft |
| lot: | 9,183 sqft |
| sqft: | 3,500 sqft |
| parking: | 11 Built-In |
