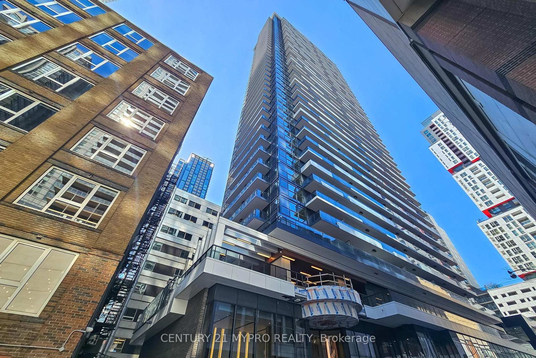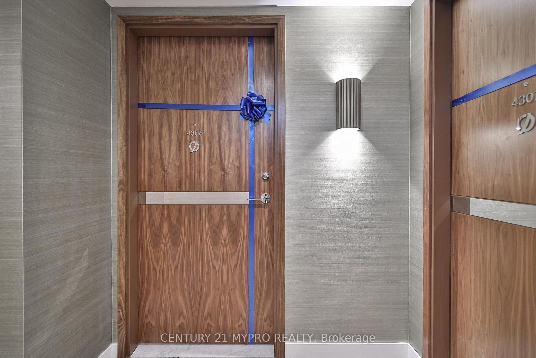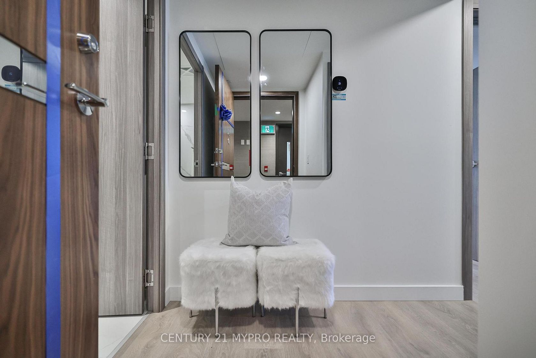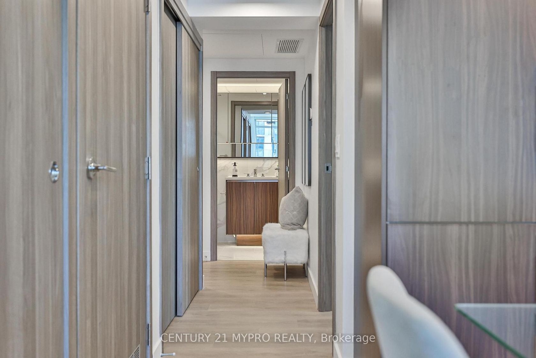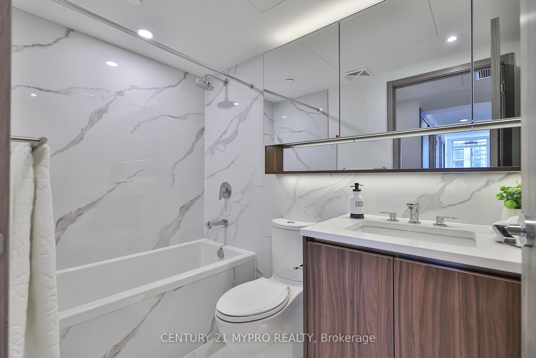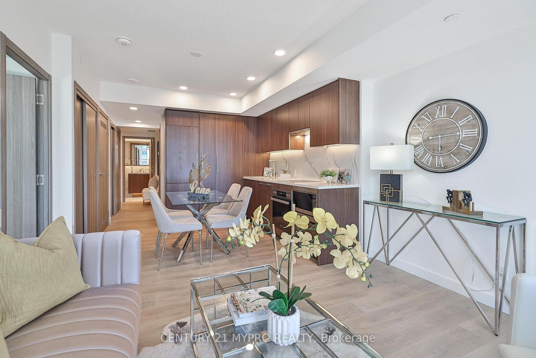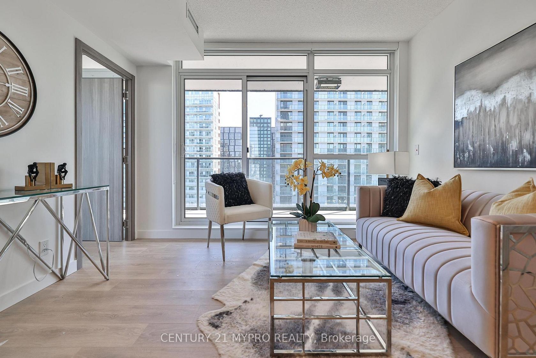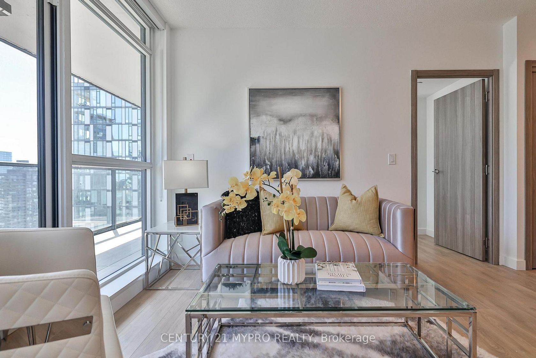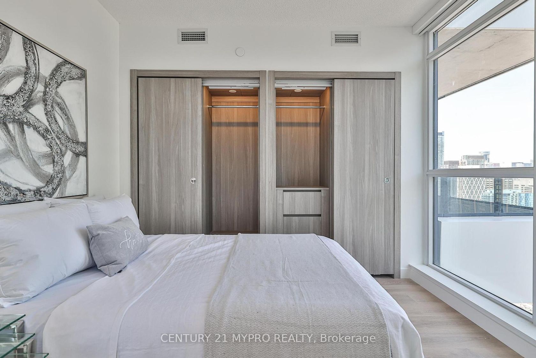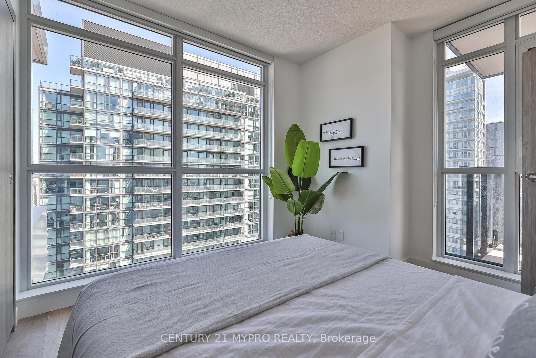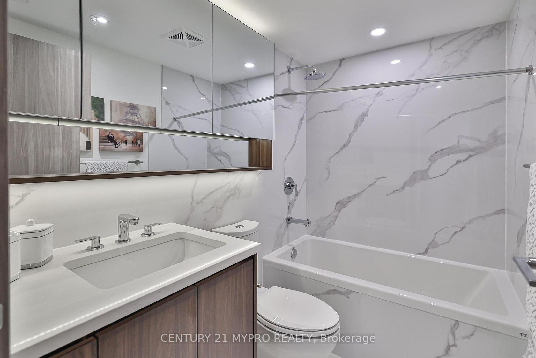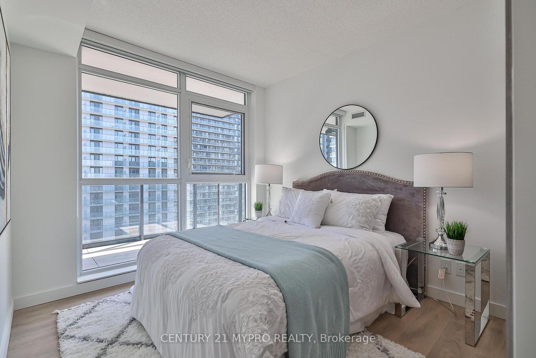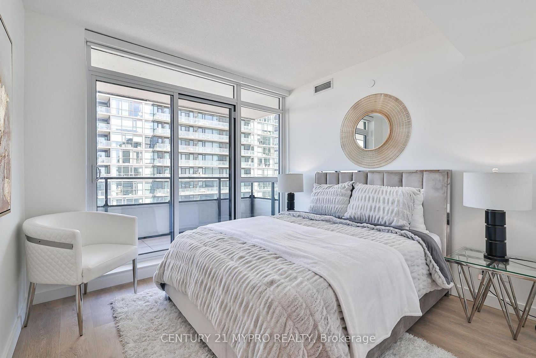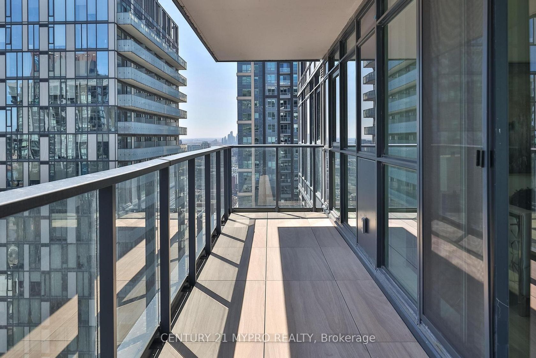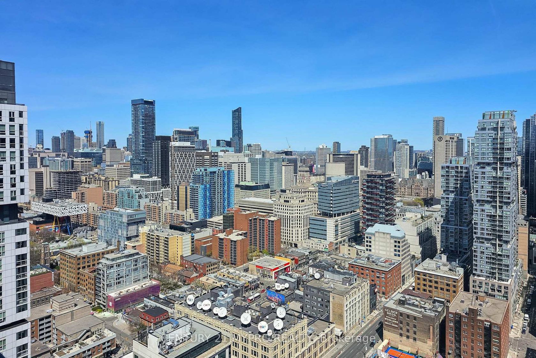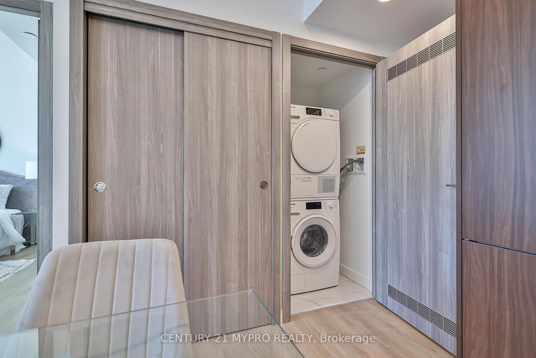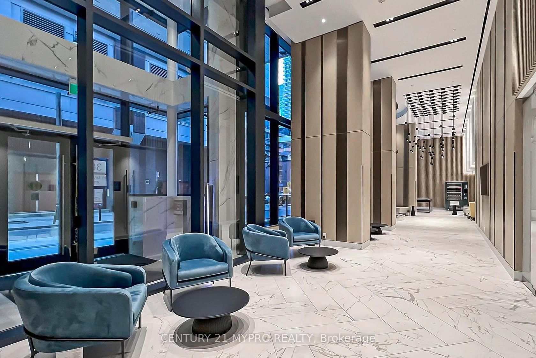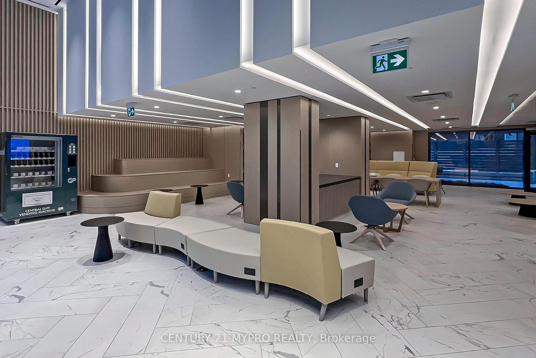4306 - 38 Widmer Street, Waterfront Communities C1, Toronto (C12318632)
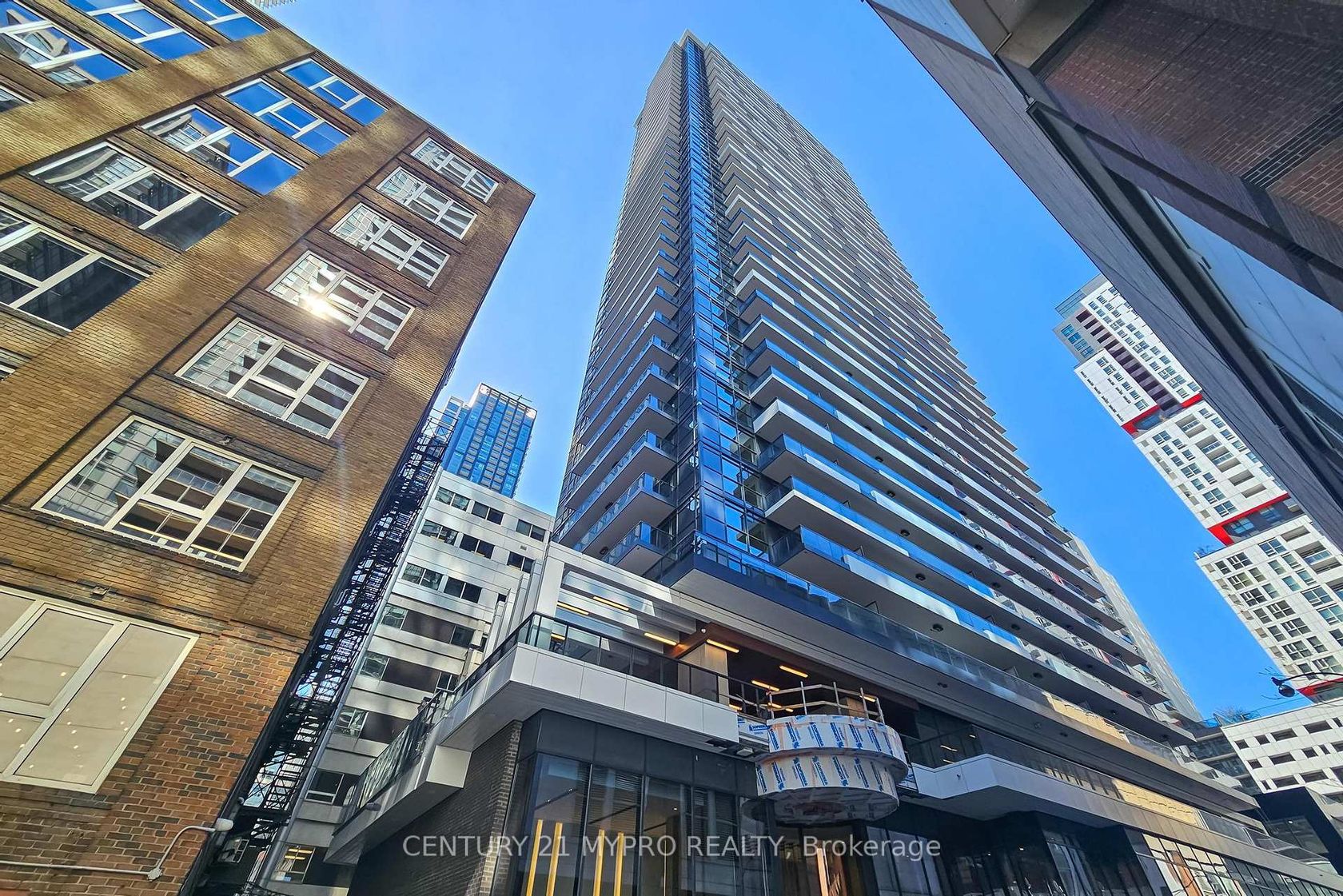
$1,199,900
4306 - 38 Widmer Street
Waterfront Communities C1
Toronto
basic info
3 Bedrooms, 2 Bathrooms
Size: 900 sqft
MLS #: C12318632
Property Data
Built: 2020
Taxes: $6,481 (2024)
Levels: 38
Virtual Tour
Condo in Waterfront Communities C1, Toronto, brought to you by Loree Meneguzzi
Welcome To High-Octane Residences of Central @ 38 Widner, Centre of Future Living Built By Canada Largest Community Builder Concord. One-year New (built in 2024), Never-lived-in Corner Unit. Features Open Concept Living Space, Total 1138 Sq Ft (935 Interior + 203 Balcony) of Open Living space W/ 9 foot ceilings,Experience Joy of Cooking w/ World-Renowned Miele Appliances, Wood-grain Laminate Wardrobe Closets W/ Built-in Closet Organizers & SmartStorage Features. With 100% WIFI Connectivity, EV Parking w/ The Fastest Power Supple, SMART THERMOSTATS, Refrigerated Parcel Storage,All Ideally Suited to Your Career And Life. This 3Bdr Suite Has Lots of Light And Enjoy Breeze in Toronto Downtown Core, Emerging TechSuperpower in North America. Steps To Entertainment District, Fast Access to QEW, Doorstep Public Transit, Unbeatable Location Full ofPotential, This Unit Is A MUST SEE And You Don't Want to Miss It.
Listed by CENTURY 21 MYPRO REALTY.
 Brought to you by your friendly REALTORS® through the MLS® System, courtesy of Brixwork for your convenience.
Brought to you by your friendly REALTORS® through the MLS® System, courtesy of Brixwork for your convenience.
Disclaimer: This representation is based in whole or in part on data generated by the Brampton Real Estate Board, Durham Region Association of REALTORS®, Mississauga Real Estate Board, The Oakville, Milton and District Real Estate Board and the Toronto Real Estate Board which assumes no responsibility for its accuracy.
Want To Know More?
Contact Loree now to learn more about this listing, or arrange a showing.
specifications
| type: | Condo |
| building: | 38 Widmer Street, Toronto |
| style: | Apartment |
| taxes: | $6,481 (2024) |
| maintenance: | $579.00 |
| bedrooms: | 3 |
| bathrooms: | 2 |
| levels: | 38 storeys |
| sqft: | 900 sqft |
| parking: | 1 Underground |
