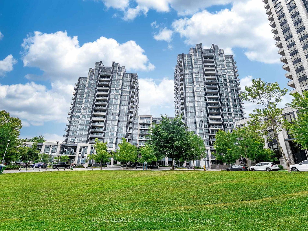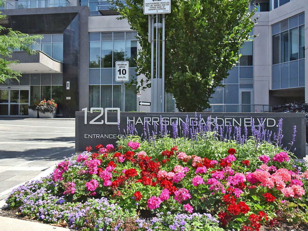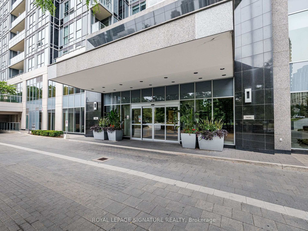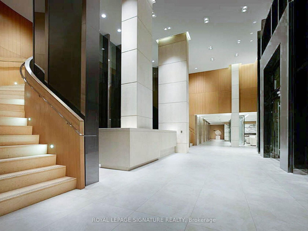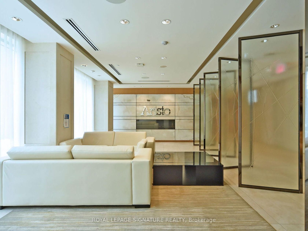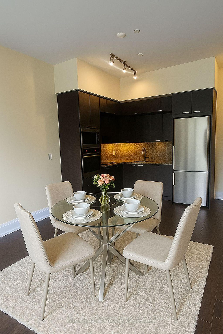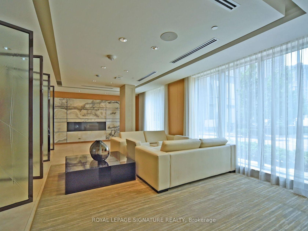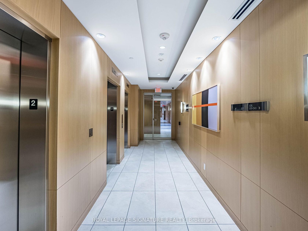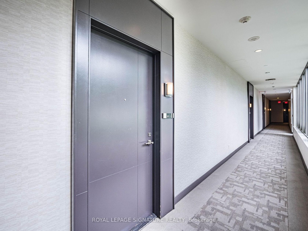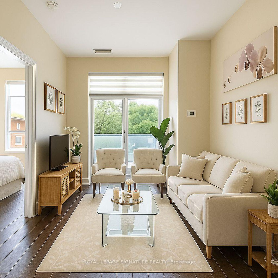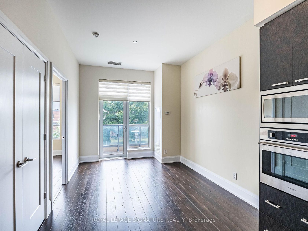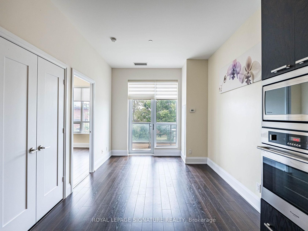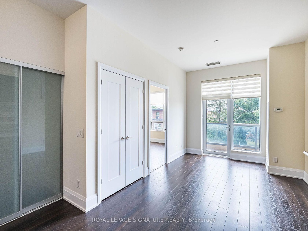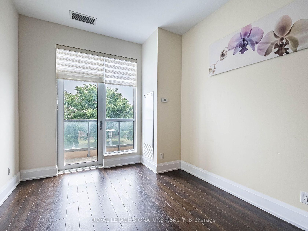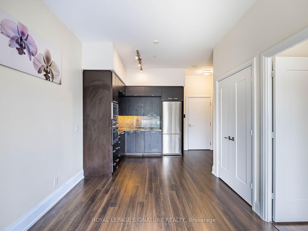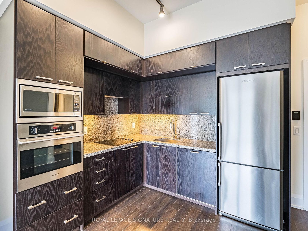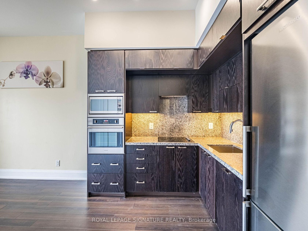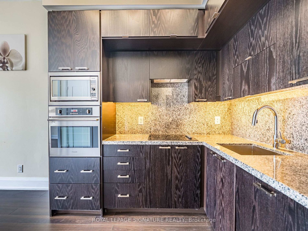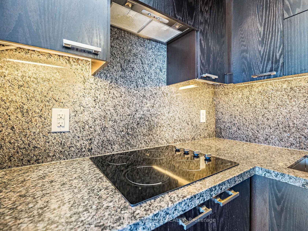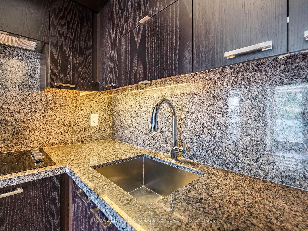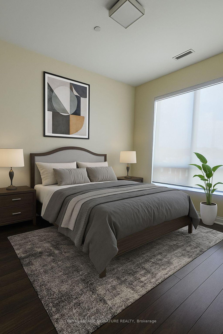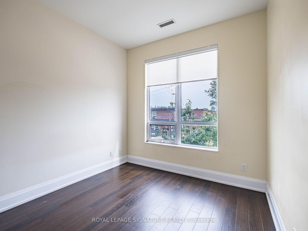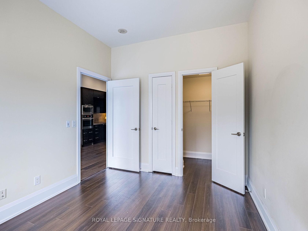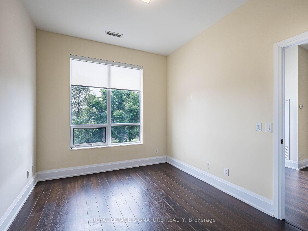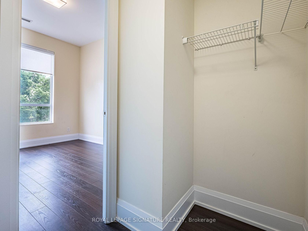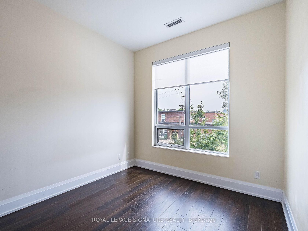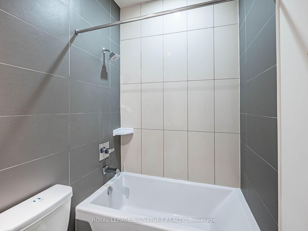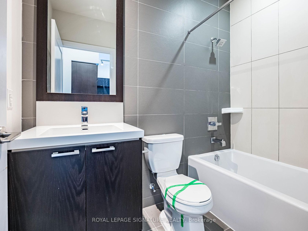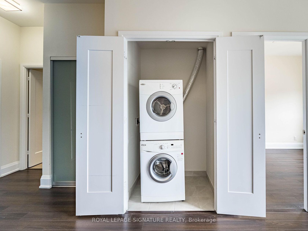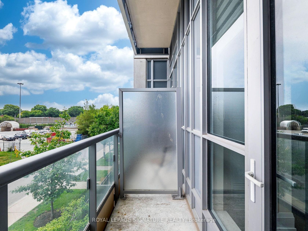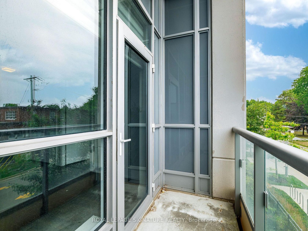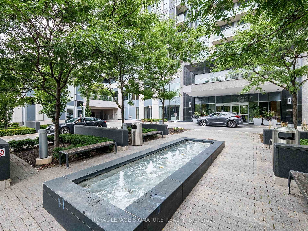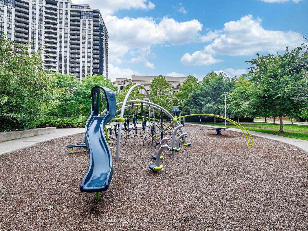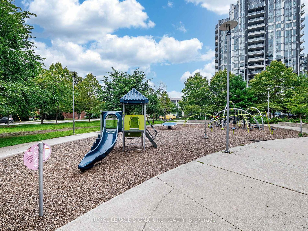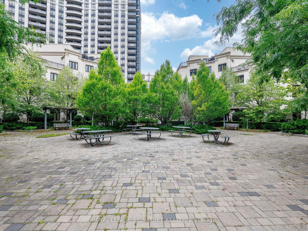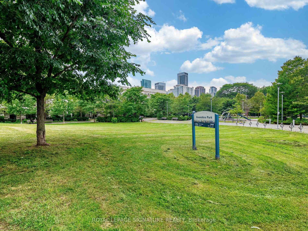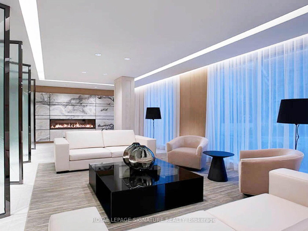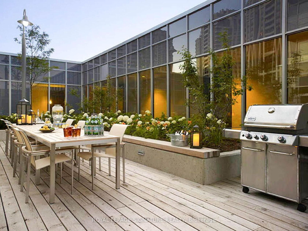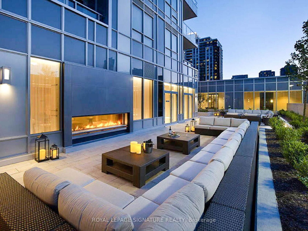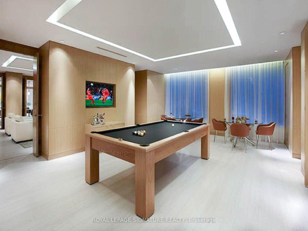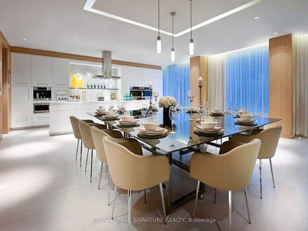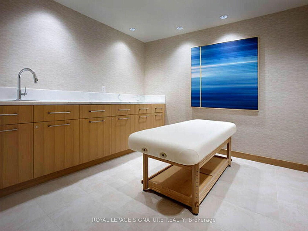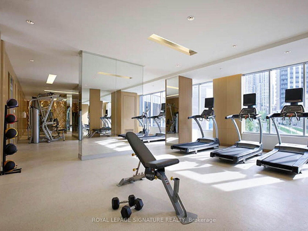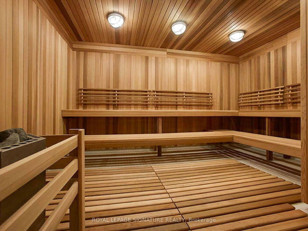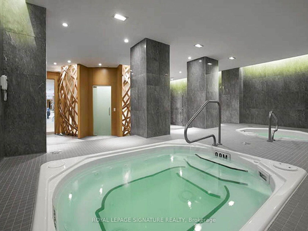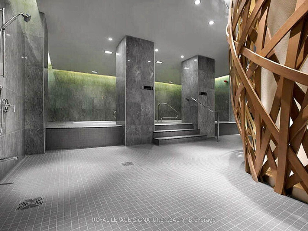241 - 120 Harrison Garden Boulevard, Willowdale East, Toronto (C12322130)

$525,000
241 - 120 Harrison Garden Boulevard
Willowdale East
Toronto
basic info
1 Bedrooms, 1 Bathrooms
Size: 500 sqft
MLS #: C12322130
Property Data
Built:
Taxes: $2,500 (2025)
Levels: 2
Virtual Tour
Condo in Willowdale East, Toronto, brought to you by Loree Meneguzzi
In One Of Toronto's Most Desirable Locations; Right On The Yonge & 401! Move In Ready Unit With High Ceilings, Lots Of Natural Light, Coveted Layout! Modern Kitchen & Appliances - Nice Size Primary Bedroom Includes A Walk/In Closet & Access To 4pc Bathroom. Close (Literally Outside Your Door) Access To The BBQ Patio With Modern Seating Area! Executive Building & Amenities Include: Gym, Party Room/Meeting Room, Rooftop Deck/Garden, BBQ Area With Patio, Bike Storage, 24 Security/Concierge, Indoor Pool, Sauna, Game Room & Gym. Live In Style But Also Convenience Of Shops, Restaurants, Markets, Parks & Much More! Mins.To 401 & Transit / Short Walk To Sheppard-Yonge Subway Station And Several Bus Routes Are Accessible. Security 24 Concierge. Walking Distance To The Subway, Parkette Opposite To The Building, Close Bayview Village Close To Yonge/Sheppard Shopping And Restaurants. Includes 1 Underground Parking & 1 Large Locker! WOW LOW CONDO FEES!
Listed by ROYAL LEPAGE SIGNATURE REALTY.
 Brought to you by your friendly REALTORS® through the MLS® System, courtesy of Brixwork for your convenience.
Brought to you by your friendly REALTORS® through the MLS® System, courtesy of Brixwork for your convenience.
Disclaimer: This representation is based in whole or in part on data generated by the Brampton Real Estate Board, Durham Region Association of REALTORS®, Mississauga Real Estate Board, The Oakville, Milton and District Real Estate Board and the Toronto Real Estate Board which assumes no responsibility for its accuracy.
Want To Know More?
Contact Loree now to learn more about this listing, or arrange a showing.
specifications
| type: | Condo |
| building: | 120 Harrison Garden Boulevard, Toronto |
| style: | Apartment |
| taxes: | $2,500 (2025) |
| maintenance: | $493.78 |
| bedrooms: | 1 |
| bathrooms: | 1 |
| levels: | 2 storeys |
| sqft: | 500 sqft |
| parking: | 1 Underground |

