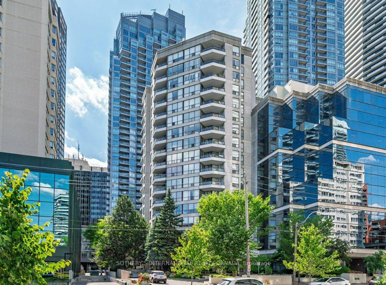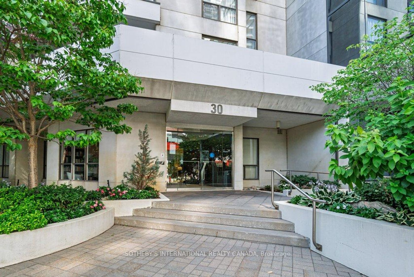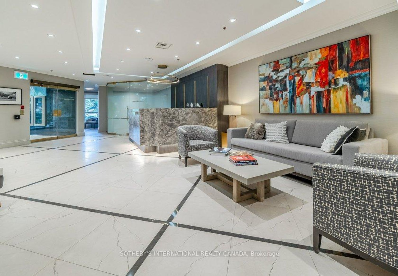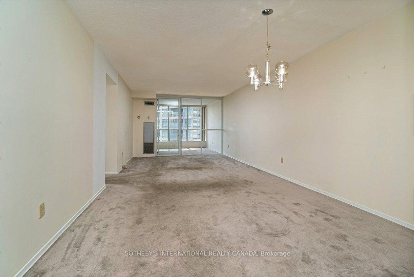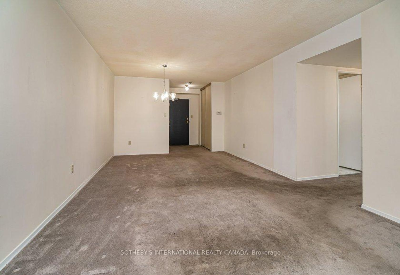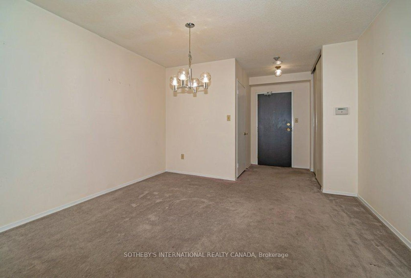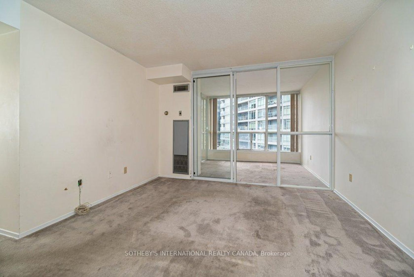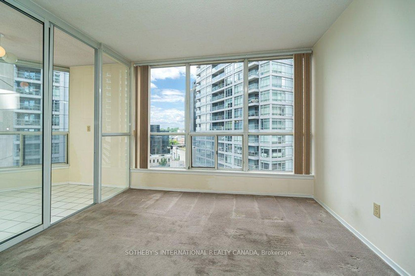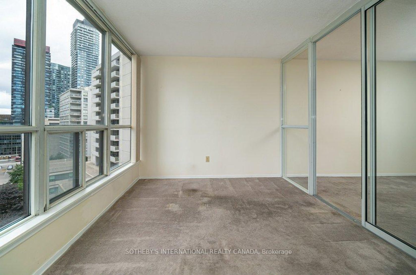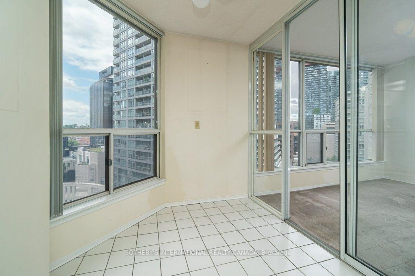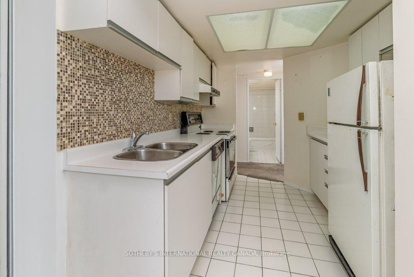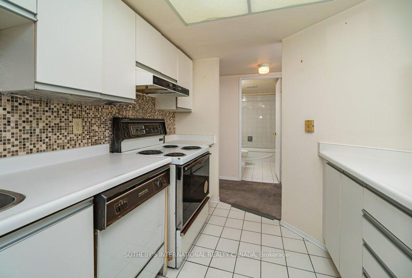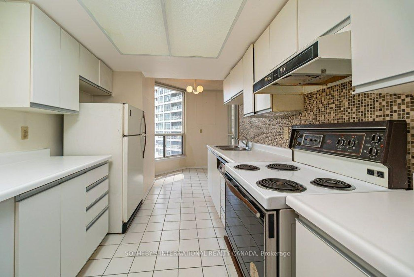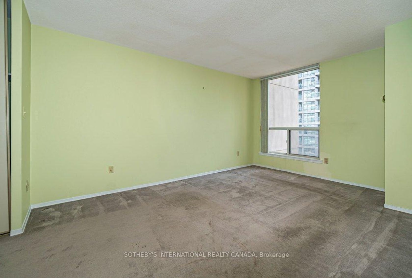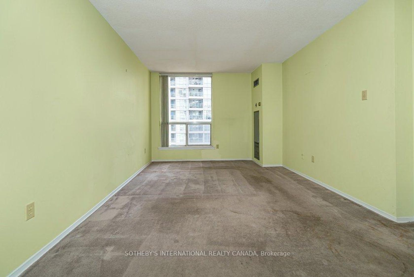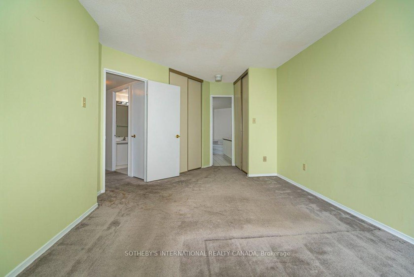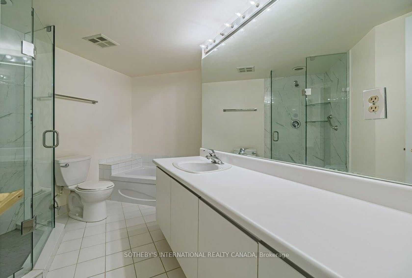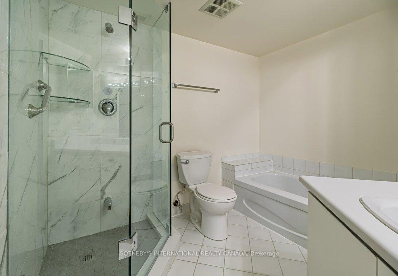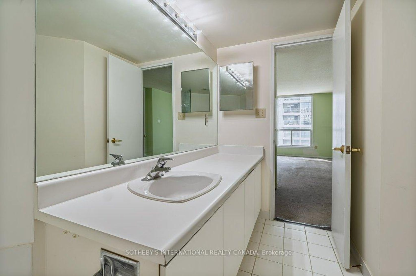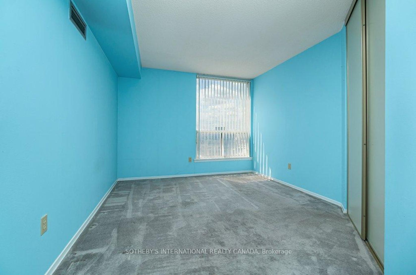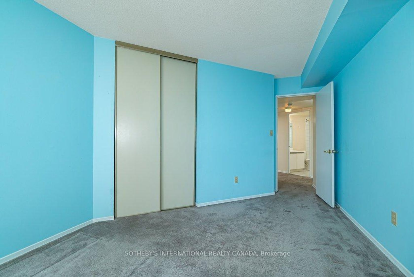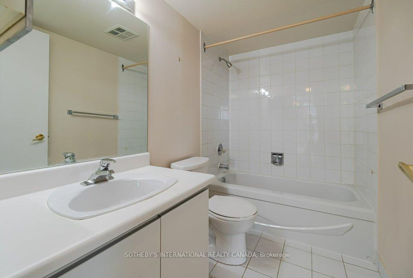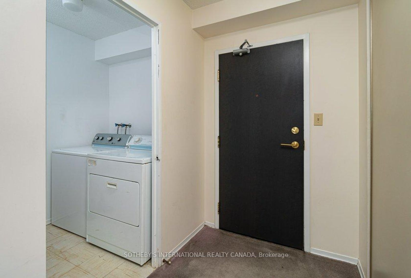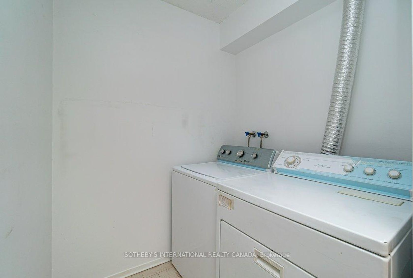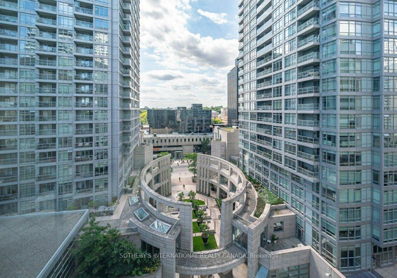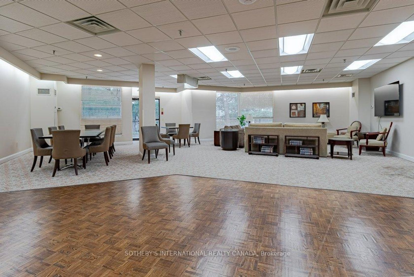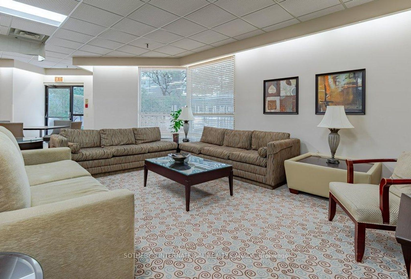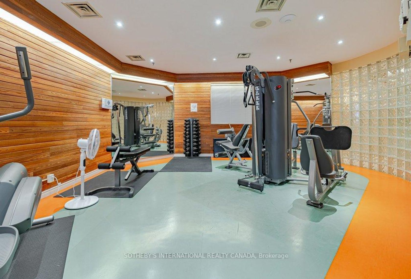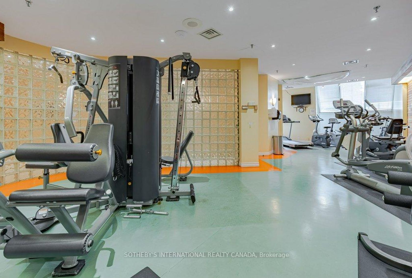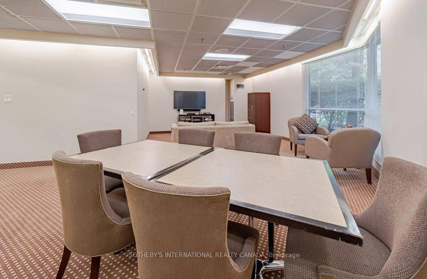1105 - 30 Holly Street, Mount Pleasant West, Toronto (C12323940)
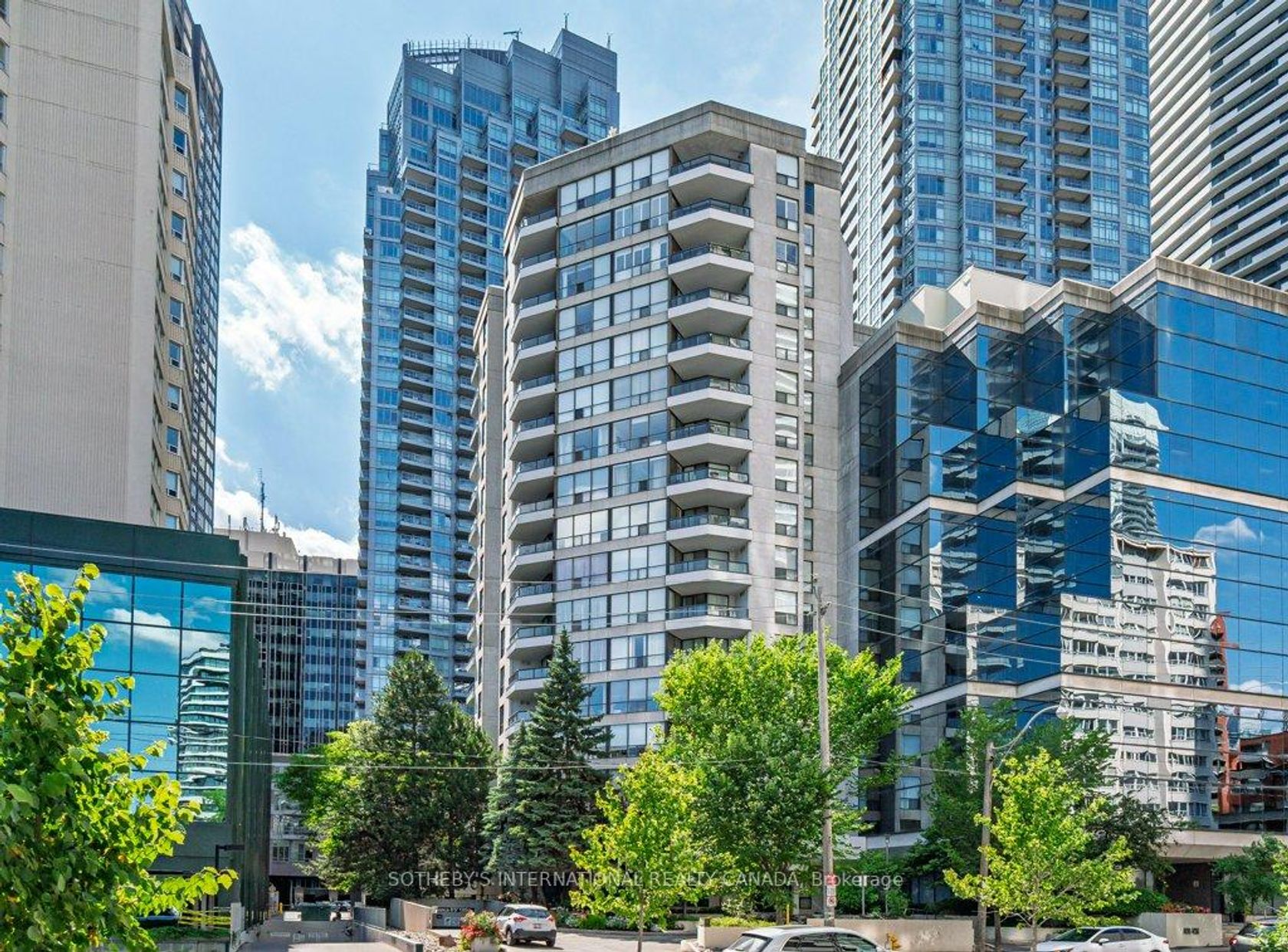
$649,000
1105 - 30 Holly Street
Mount Pleasant West
Toronto
basic info
2 Bedrooms, 2 Bathrooms
Size: 1,000 sqft
MLS #: C12323940
Property Data
Taxes: $3,483.89 (2025)
Levels: 11
Virtual Tour
Condo in Mount Pleasant West, Toronto, brought to you by Loree Meneguzzi
30 Holly Street is A boutique building of only 96 units and the best kept secret at Yonge & Eglinton. Suite 1105 was designed to take advantage of ambient light from the west exposure. With 1,142 square feet of living space, Suite 1105 is a perfect canvas for your design aspirations. This is your opportunity to create a space that is truly yours. Priced at just $568 per square foot, imagine the possibilities. Open Living & Dining Area. A Solarium that can double as your home office. A Breakfast Area filled with ambient light. A large Primary Bedroom with 4-piece Suite. A generous 2nd bedroom of over 125 square feet. A full 4-piece 2nd bathroom. And, an actual Laundry Room. Amenities include a 24/7 Concierge to receive your packages; well-equipped Fitness Room; Media Room; Event Space with Catering Kitchenette; Roof-Top Garden; and Free Visitor Parking. *Maintenance fee includes Rogers Internet & Cable TV Package*. Please note: 30 Holly Street has a "No Pets" regulation.
Listed by SOTHEBY'S INTERNATIONAL REALTY CANADA.
 Brought to you by your friendly REALTORS® through the MLS® System, courtesy of Brixwork for your convenience.
Brought to you by your friendly REALTORS® through the MLS® System, courtesy of Brixwork for your convenience.
Disclaimer: This representation is based in whole or in part on data generated by the Brampton Real Estate Board, Durham Region Association of REALTORS®, Mississauga Real Estate Board, The Oakville, Milton and District Real Estate Board and the Toronto Real Estate Board which assumes no responsibility for its accuracy.
Want To Know More?
Contact Loree now to learn more about this listing, or arrange a showing.
specifications
| type: | Condo |
| building: | 30 Holly Street, Toronto |
| style: | Apartment |
| taxes: | $3,483.89 (2025) |
| maintenance: | $1,615.36 |
| bedrooms: | 2 |
| bathrooms: | 2 |
| levels: | 11 storeys |
| sqft: | 1,000 sqft |
| parking: | 1 Underground |
