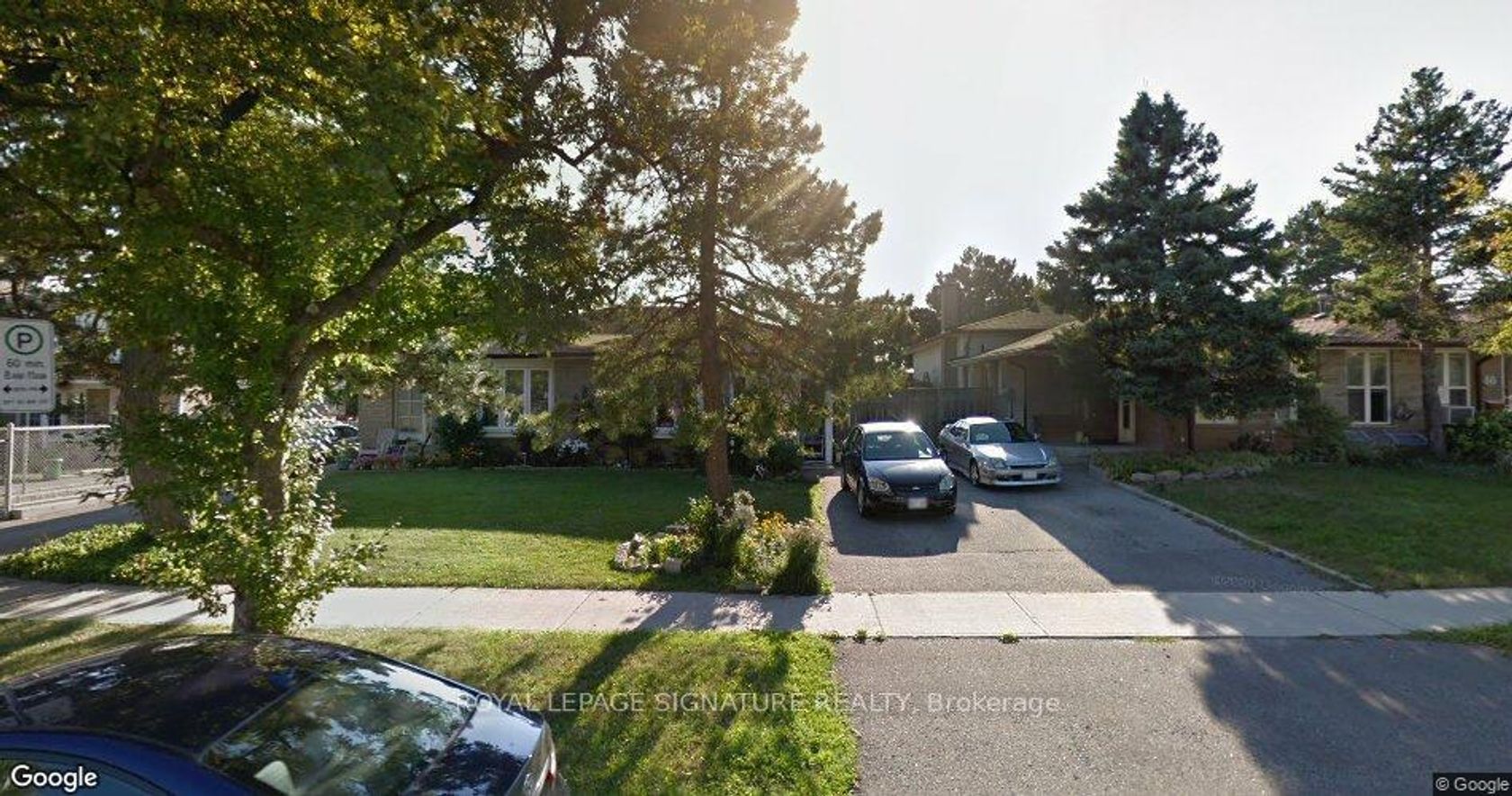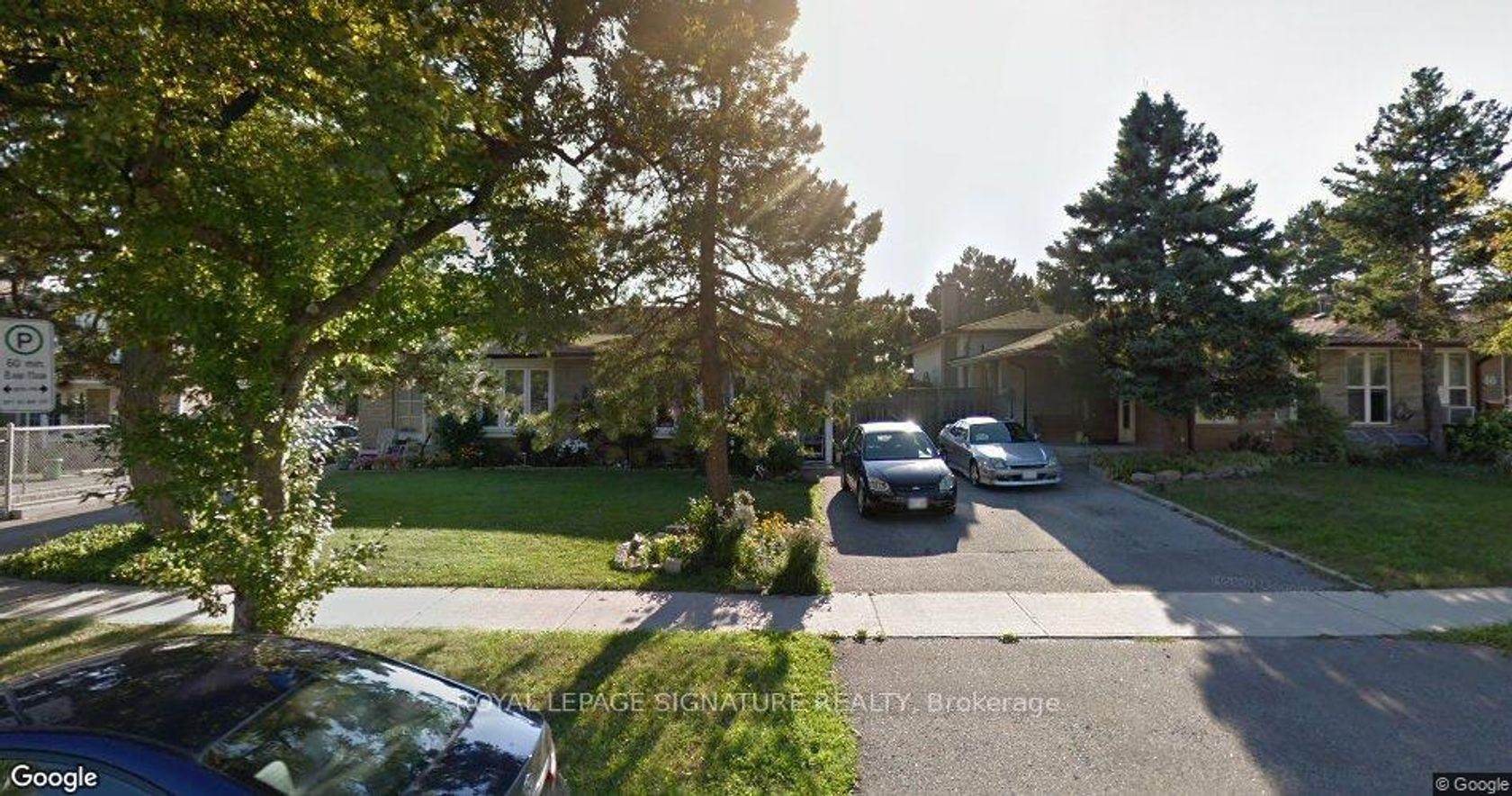20 Sexton Crescent, Hillcrest Village, Toronto (C12324827)

$888,888
20 Sexton Crescent
Hillcrest Village
Toronto
basic info
3 Bedrooms, 3 Bathrooms
Size: 1,500 sqft
Lot: 3,600 sqft
(30.00 ft X 120.00 ft)
MLS #: C12324827
Property Data
Taxes: $4,736 (2024)
Parking: 2 Parking(s)
Virtual Tour
Semi-Detached in Hillcrest Village, Toronto, brought to you by Loree Meneguzzi
Spacious 3-Level Back Split in Highly Sought-After North York Neighbourhood!Rare opportunity to own a well-maintained back split bungalow in a quiet, family-friendly crescent where homes rarely come up for sale. This one-owner home offers 3 bedrooms on the upper level, plus 3 large finished rooms across the lower levels that can be used as bedrooms, dens, or rec spaces. 2 Bathrooms and option to have a 3rd bathroom in the basement. Ideal layout for multigenerational living or large families. Features include a walkout basement, side entrance, open-concept living/dining area, and full kitchen. Property being sold as is. Located directly behind an elementary school, close to parks, TTC transit, local shops, and top-rated schools. Minutes to Seneca College, Fairview Mall, and major highways (404/401). A rare find in a stable, established community with long-term homeowners.
Listed by ROYAL LEPAGE SIGNATURE REALTY.
 Brought to you by your friendly REALTORS® through the MLS® System, courtesy of Brixwork for your convenience.
Brought to you by your friendly REALTORS® through the MLS® System, courtesy of Brixwork for your convenience.
Disclaimer: This representation is based in whole or in part on data generated by the Brampton Real Estate Board, Durham Region Association of REALTORS®, Mississauga Real Estate Board, The Oakville, Milton and District Real Estate Board and the Toronto Real Estate Board which assumes no responsibility for its accuracy.
Want To Know More?
Contact Loree now to learn more about this listing, or arrange a showing.
specifications
| type: | Semi-Detached |
| style: | Backsplit 4 |
| taxes: | $4,736 (2024) |
| bedrooms: | 3 |
| bathrooms: | 3 |
| frontage: | 30.00 ft |
| lot: | 3,600 sqft |
| sqft: | 1,500 sqft |
| parking: | 2 Parking(s) |








