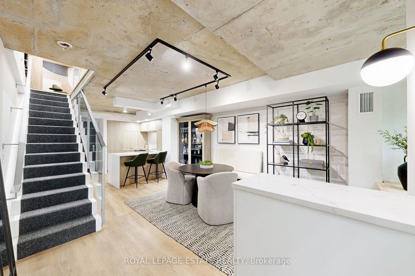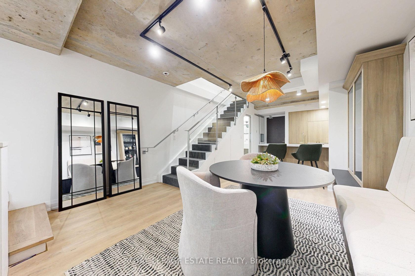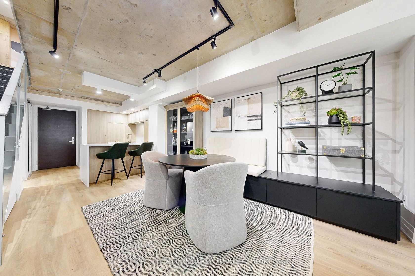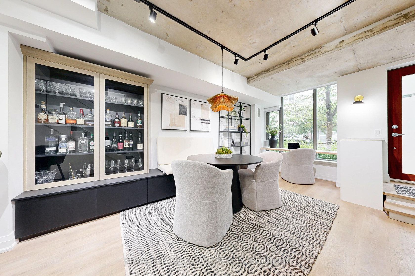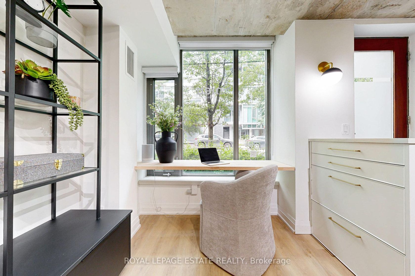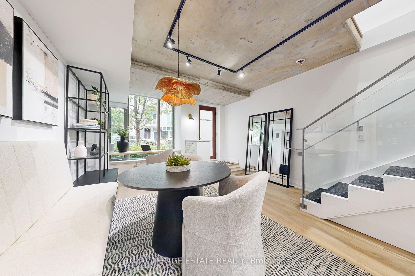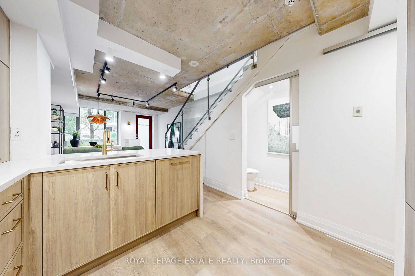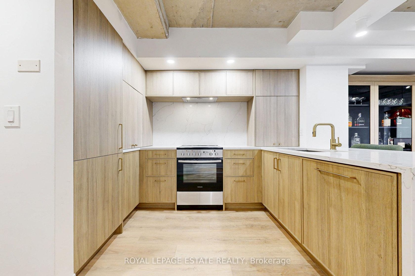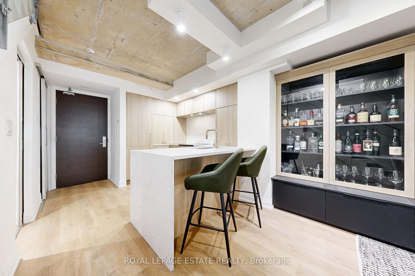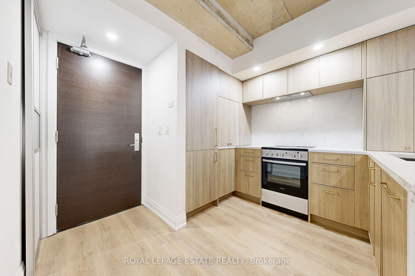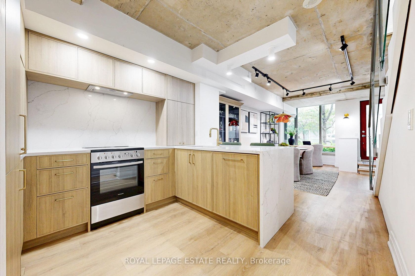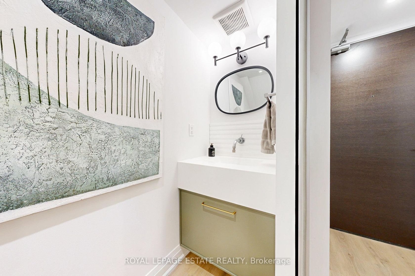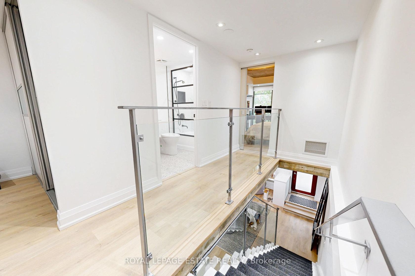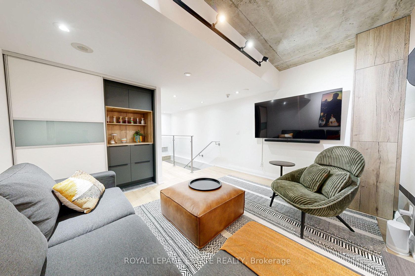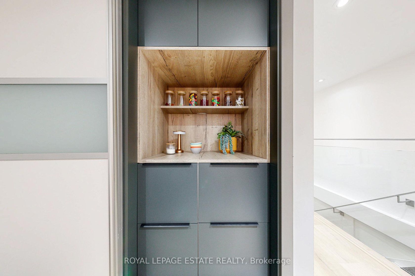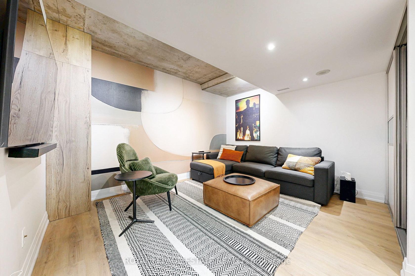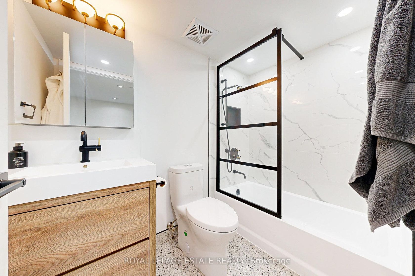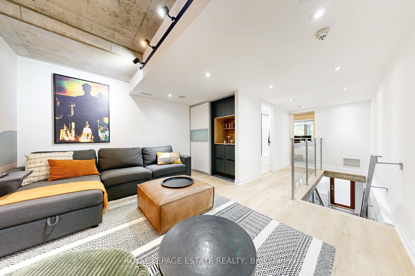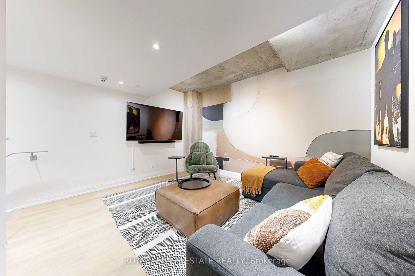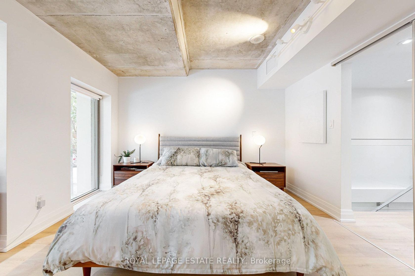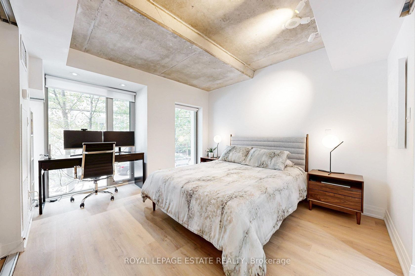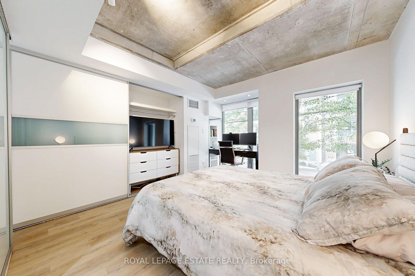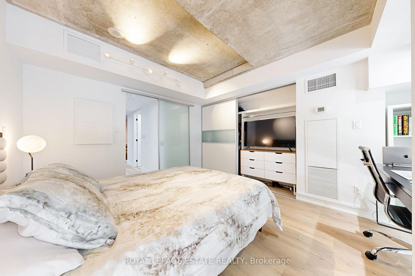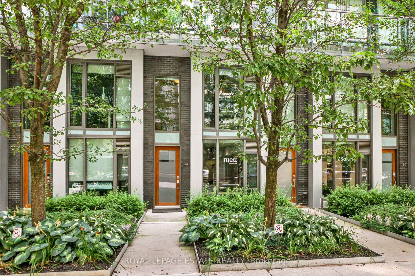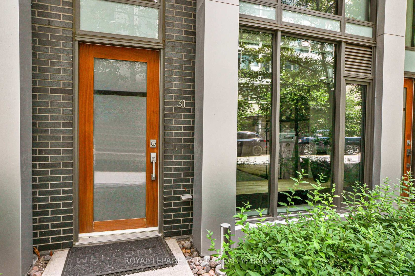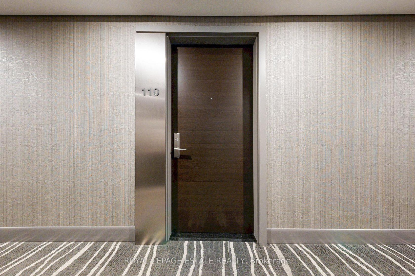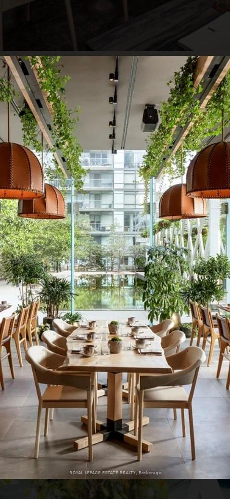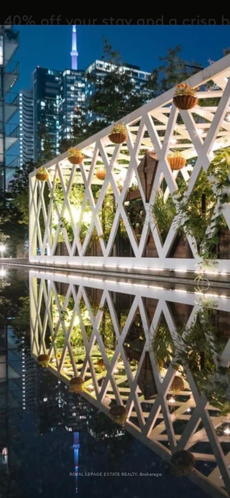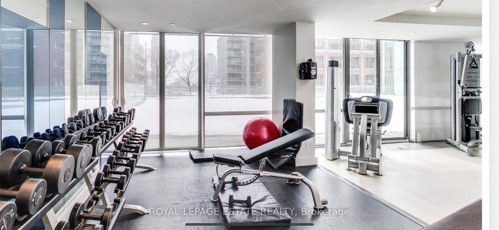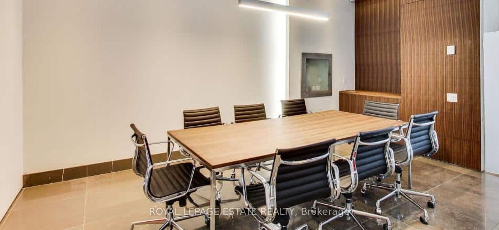110 - 55 Stewart Street, Waterfront Communities C1, Toronto (C12328974)

$884,500
110 - 55 Stewart Street
Waterfront Communities C1
Toronto
basic info
1 Bedrooms, 2 Bathrooms
Size: 800 sqft
MLS #: C12328974
Property Data
Taxes: $4,260.59 (2025)
Levels: 1
Townhouse in Waterfront Communities C1, Toronto, brought to you by Loree Meneguzzi
Located in the heart of the iconic King West neighbourhood, this rare 2-storey condo town has its own private entrance on a beautiful and quiet, tree lined, street. This move-in-ready space comes completely furnished and features a newly remodeled kitchen (integrated appliances) and powder room. The ground level space has a custom built in dining banquette with storage and a display cabinet. The 2nd floor features a media room/den with a custom dry-bar and a timber loft storage column. The primary bedroom has ample and organized storage with a floor to ceiling window office nook. This space also offers a unique live/work business opportunity and is a short walk to the new King/Bathurst Ontario Line subway station. Parking is included & access to the stunning 1Hotel amenities: rooftop pool, gym, concierge, and more.Close to restaurants, shops, parks, theatre, sporting venues and a short walk to Billy Bishop Airport, this is downtown living at its finest. RARE Turn Key Opportunity Knocking!!
Listed by ROYAL LEPAGE ESTATE REALTY.
 Brought to you by your friendly REALTORS® through the MLS® System, courtesy of Brixwork for your convenience.
Brought to you by your friendly REALTORS® through the MLS® System, courtesy of Brixwork for your convenience.
Disclaimer: This representation is based in whole or in part on data generated by the Brampton Real Estate Board, Durham Region Association of REALTORS®, Mississauga Real Estate Board, The Oakville, Milton and District Real Estate Board and the Toronto Real Estate Board which assumes no responsibility for its accuracy.
Want To Know More?
Contact Loree now to learn more about this listing, or arrange a showing.
specifications
| type: | Townhouse |
| building: | 55 Stewart Street, Toronto |
| style: | 2-Storey |
| taxes: | $4,260.59 (2025) |
| maintenance: | $968.57 |
| bedrooms: | 1 |
| bathrooms: | 2 |
| levels: | 1 storeys |
| sqft: | 800 sqft |
| parking: | 1 Underground |

