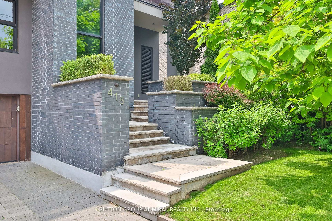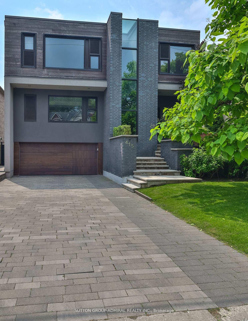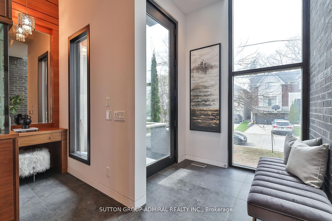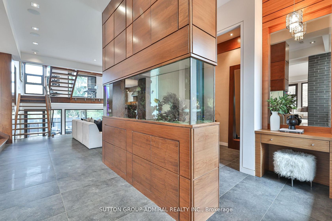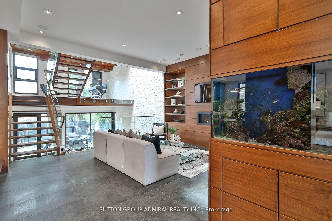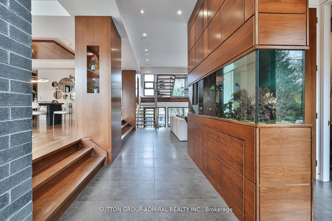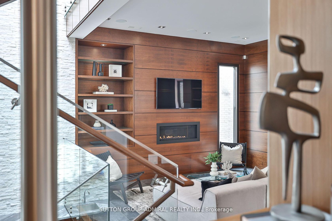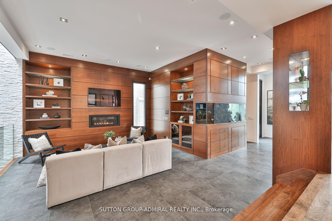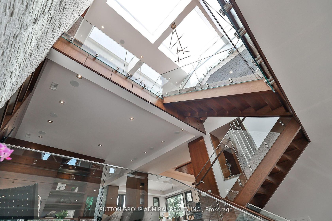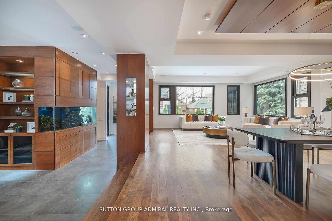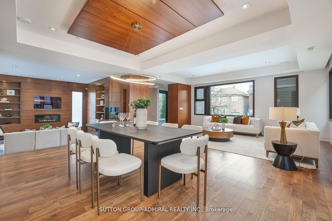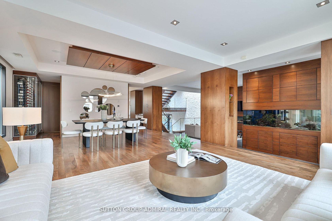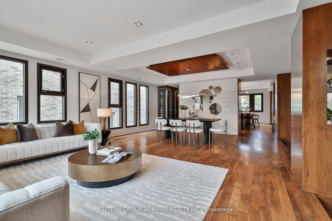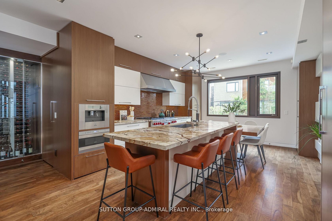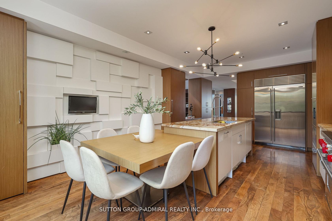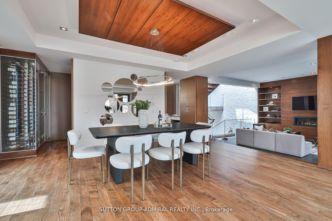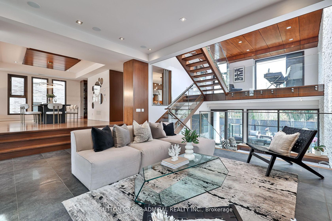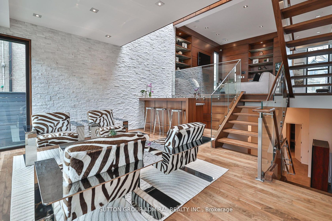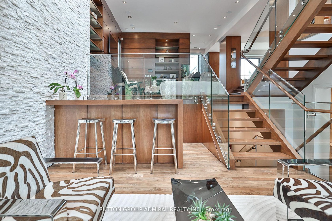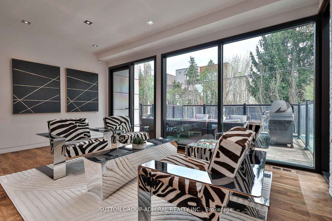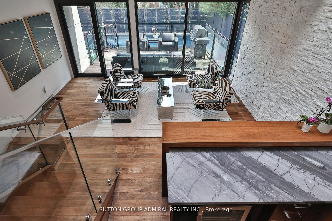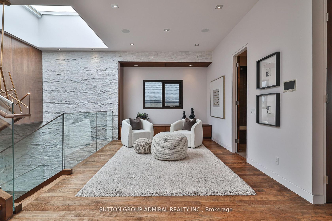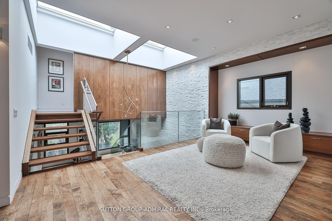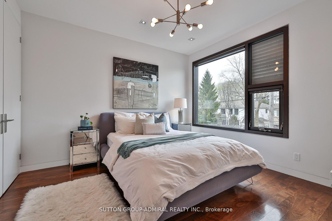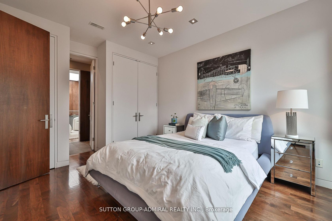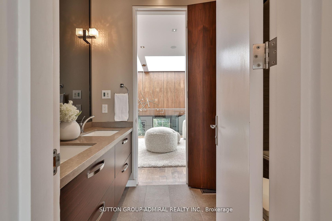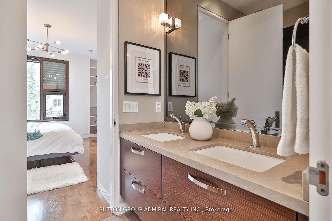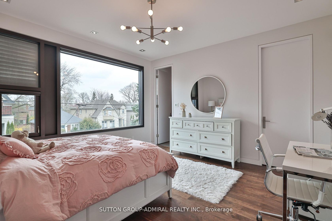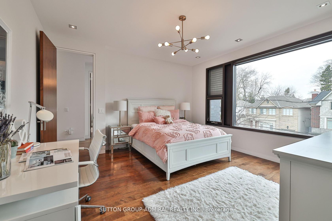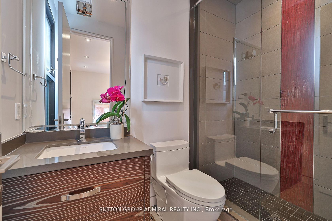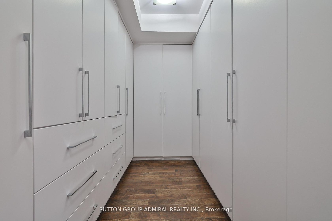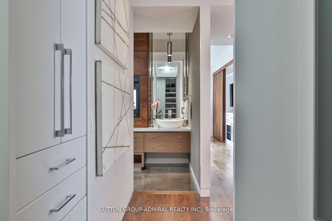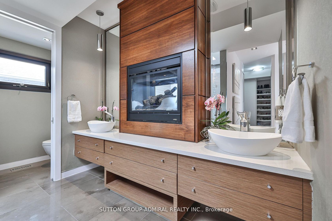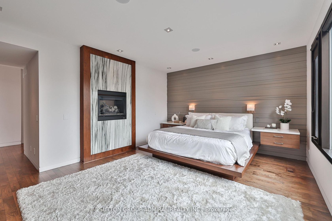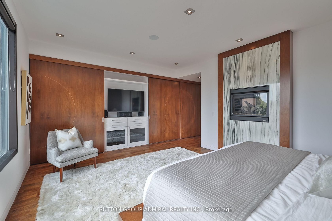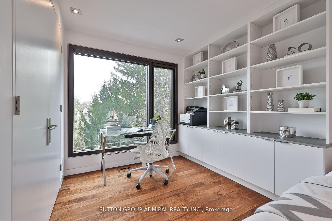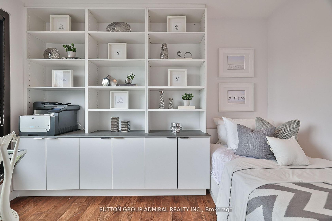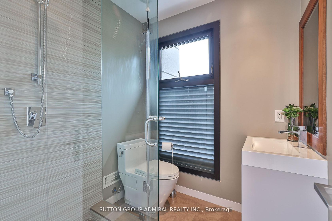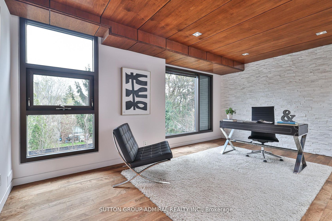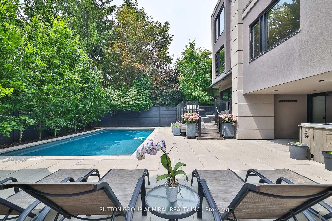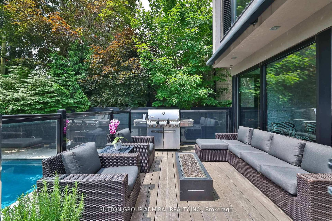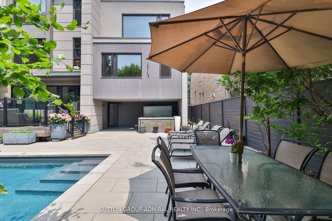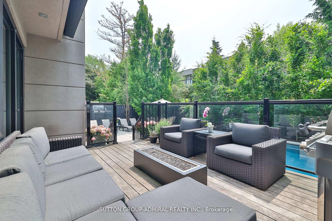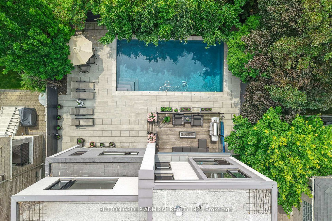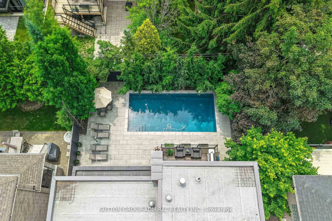415 Douglas Avenue, Nortown, Toronto (C12329583)
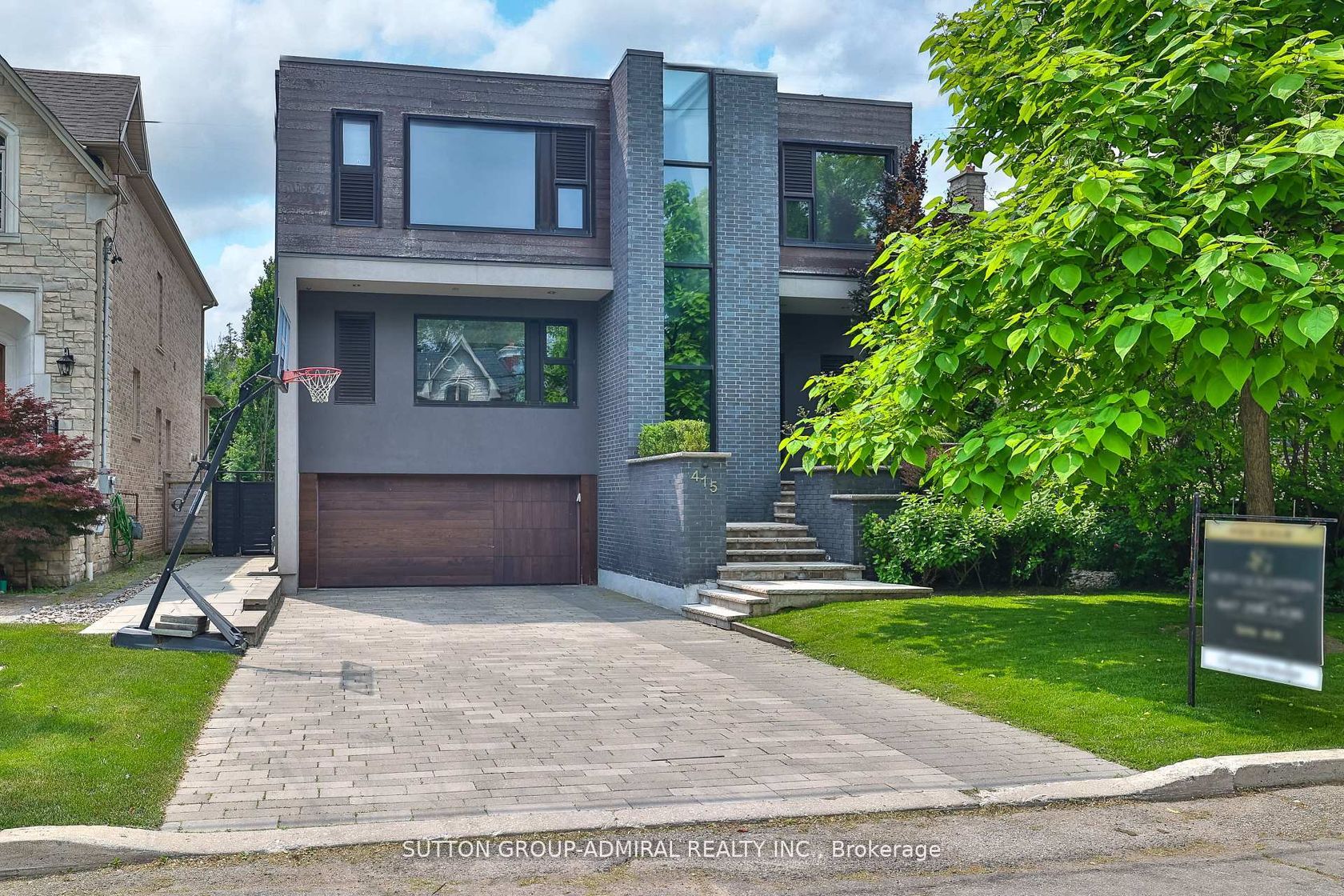
$4,399,000
415 Douglas Avenue
Nortown
Toronto
basic info
4 Bedrooms, 8 Bathrooms
Size: 3,500 sqft
Lot: 5,300 sqft
(50.00 ft X 106.00 ft)
MLS #: C12329583
Property Data
Built:
Taxes: $24,749 (2024)
Parking: 7 Built-In
Detached in Nortown, Toronto, brought to you by Loree Meneguzzi
Set in the heart of prestigious Bedford Park, 415 Douglas Avenue is a custom-built residence that seamlessly blends timeless elegance with contemporary design. Crafted to the highest standards, this exceptional family home is a refined statement in luxurious urban living. Behind it's striking facade lies approx. 4,500 square feet of thoughtfully designed space, where elevated craftsmanship meets a sophisticated sense of form, function, and style. Soaring ceilings, exquisite mill work, and expansive windows define the grand principal rooms, filling the home with natural light and warmth. At its core, the designer kitchen is both stunning and functional, featuring bespoke cabinetry, premium appliances, and an oversized island perfect for casual dining or stylish entertaining. A hidden service kitchen ensures seamless living, concealing life's everyday clutter. The kitchen flows into a welcoming family room, highlighted by a fireplace and distinctive multi-level design that enhances the homes unique character. Outside, a private backyard oasis awaits with a pool, spa, and outdoor living area ideal for summer entertaining or a peaceful retreat. Perfectly positioned near top-rated schools, upscale shops, dining, and transit, this rare offering delivers an unparalleled lifestyle in one of Toronto's most sought-after neighbourhoods.
Listed by SUTTON GROUP-ADMIRAL REALTY INC..
 Brought to you by your friendly REALTORS® through the MLS® System, courtesy of Brixwork for your convenience.
Brought to you by your friendly REALTORS® through the MLS® System, courtesy of Brixwork for your convenience.
Disclaimer: This representation is based in whole or in part on data generated by the Brampton Real Estate Board, Durham Region Association of REALTORS®, Mississauga Real Estate Board, The Oakville, Milton and District Real Estate Board and the Toronto Real Estate Board which assumes no responsibility for its accuracy.
Want To Know More?
Contact Loree now to learn more about this listing, or arrange a showing.
specifications
| type: | Detached |
| style: | Other |
| taxes: | $24,749 (2024) |
| bedrooms: | 4 |
| bathrooms: | 8 |
| frontage: | 50.00 ft |
| lot: | 5,300 sqft |
| sqft: | 3,500 sqft |
| parking: | 7 Built-In |

