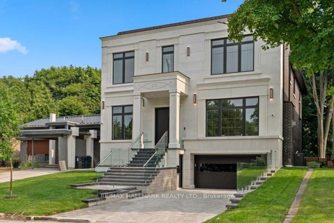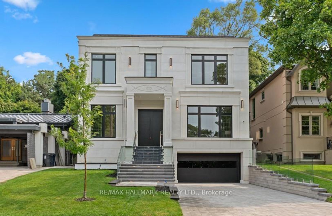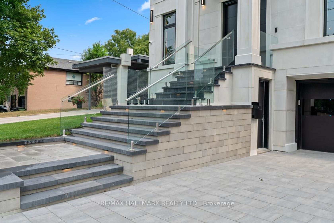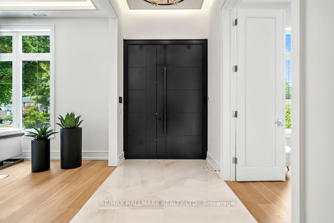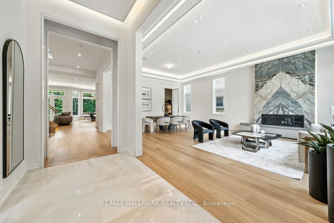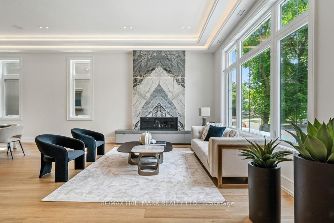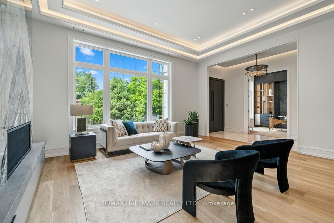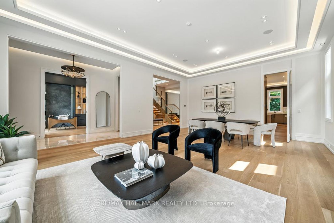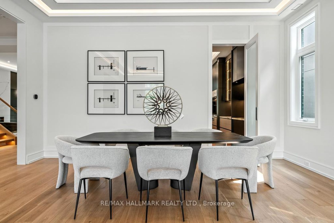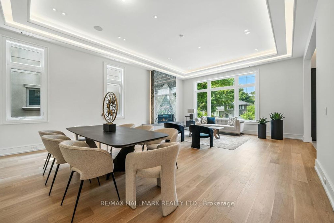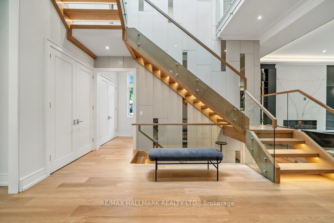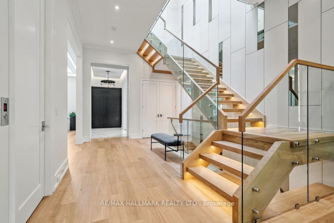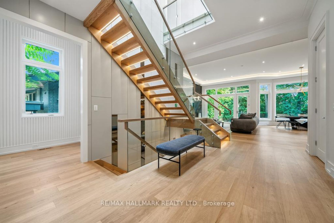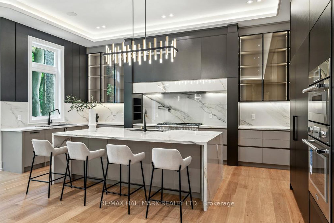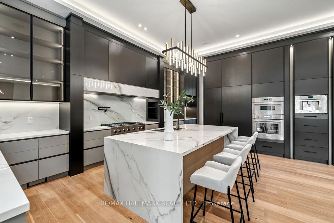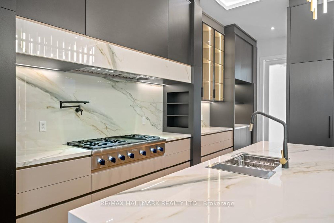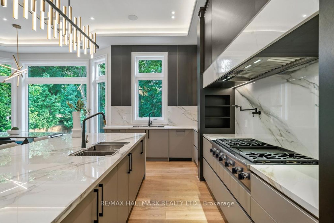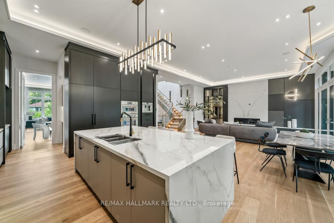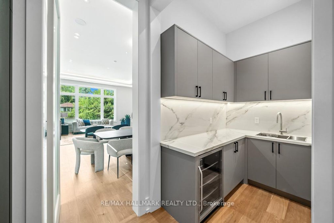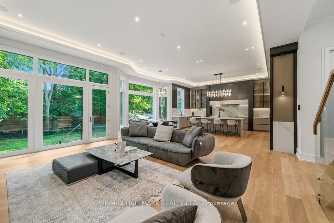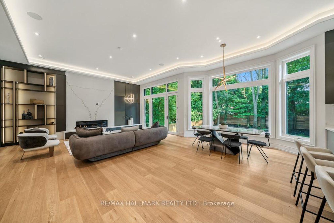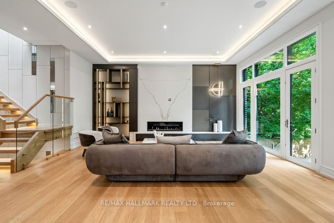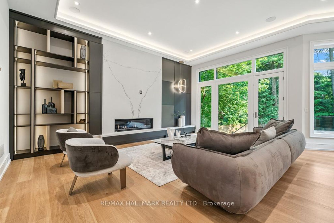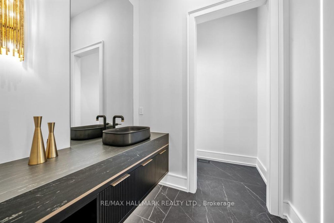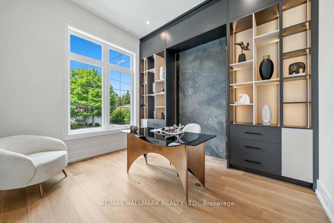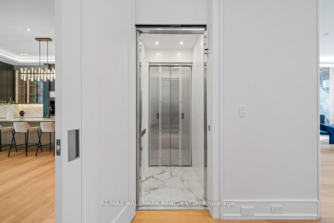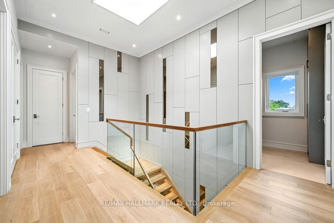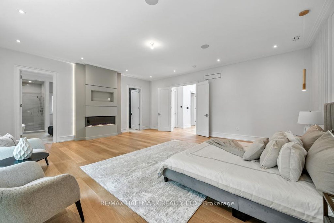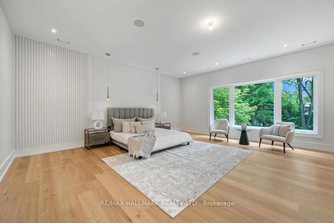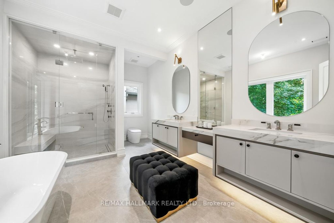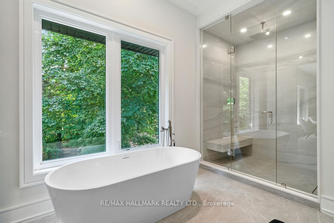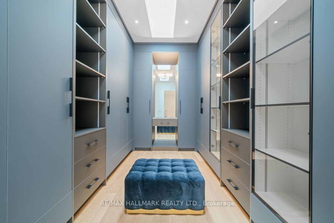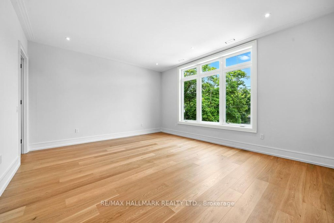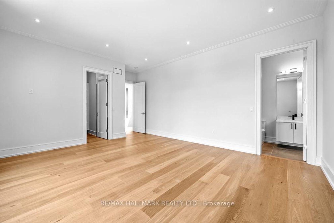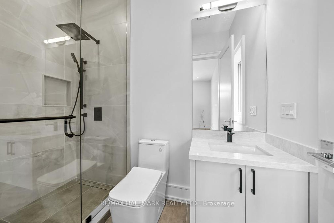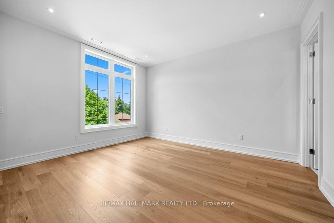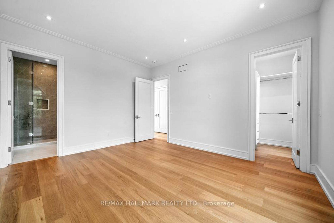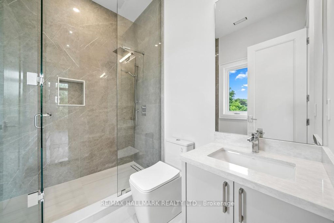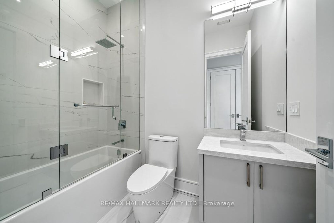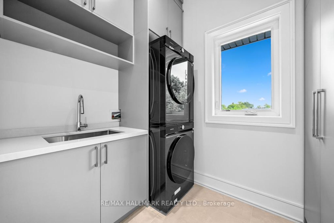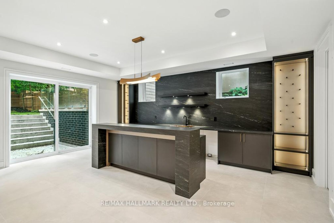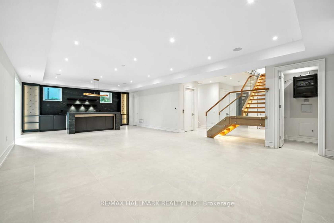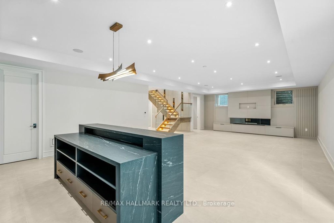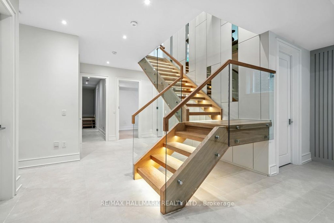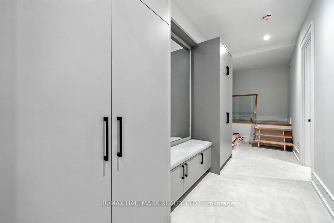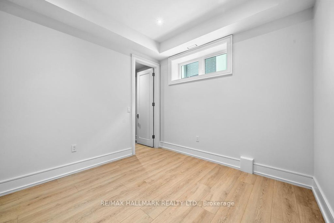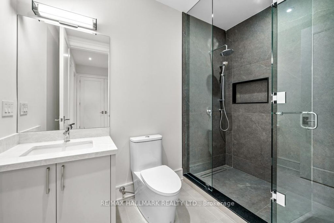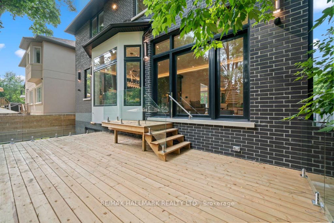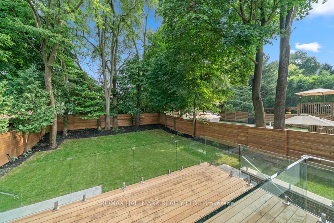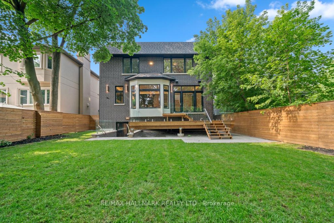215 Northwood Drive, Newtonbrook East, Toronto (C12330424)
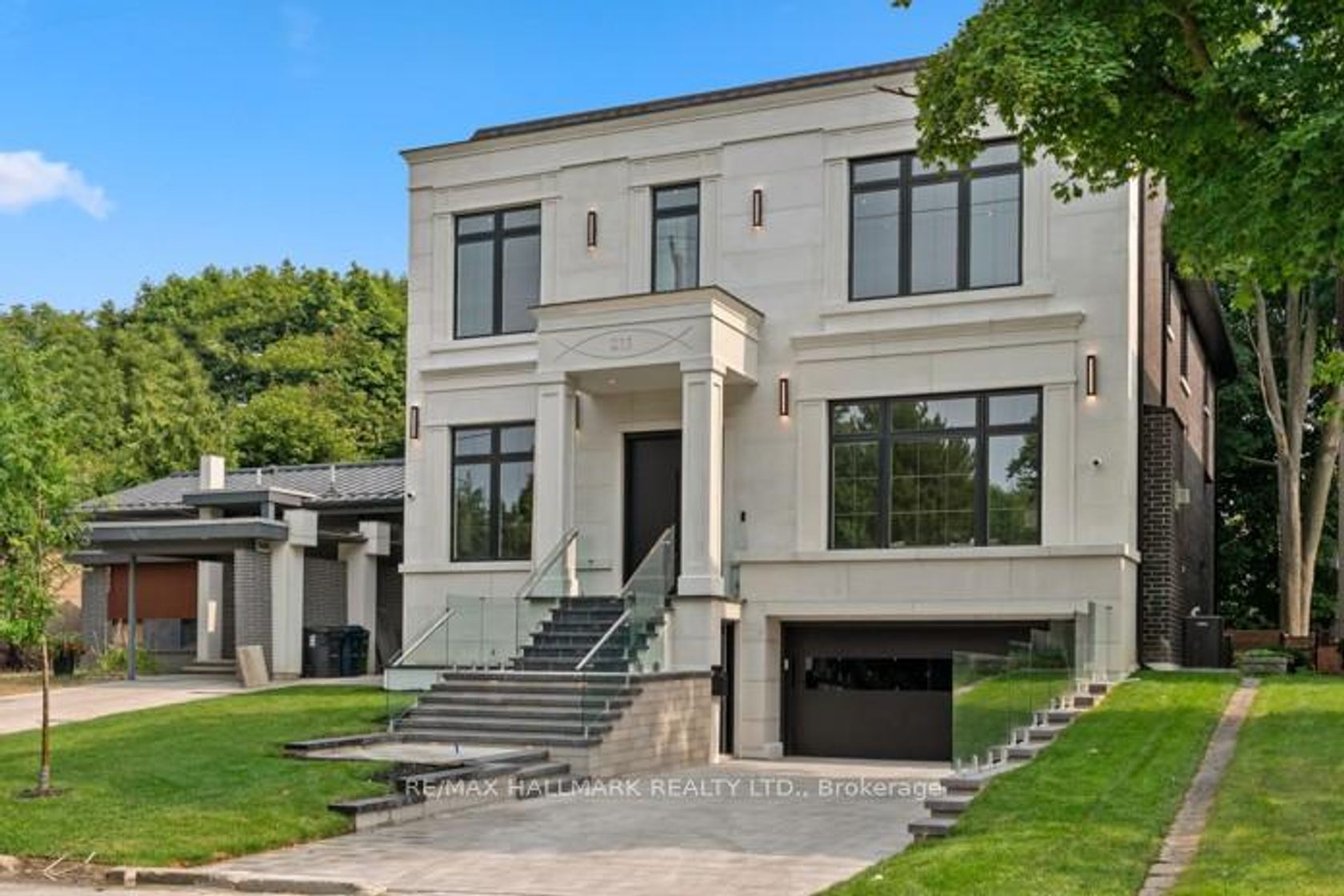
$4,990,000
215 Northwood Drive
Newtonbrook East
Toronto
basic info
4 Bedrooms, 6 Bathrooms
Size: 3,500 sqft
Lot: 7,532 sqft
(50.00 ft X 150.64 ft)
MLS #: C12330424
Property Data
Taxes: $8,169 (2024)
Parking: 6 Built-In
Virtual Tour
Detached in Newtonbrook East, Toronto, brought to you by Loree Meneguzzi
Exceptional Custom Home in Willowdale. A true masterpiece of design, quality, and craftsmanship. Featuring soaring 12-ft ceilings on the main floor, 10 ft on the second, and 9 ft in the basement, this sun-filled home boasts a perfect balance of grandeur and warmth. The elegant main floor welcomes you with a heated foyer, formal living and dining rooms with a feature marble fireplace, and a private office ideal for working from home. The chef-inspired kitchen is equipped with premium Thermador appliances, including a built-in coffee machine, oversized fridge/freezer, gas cooktop, and a walk-in pantry with a built-in beverage cooler. The open-concept family room and breakfast area walk out to an extra large deck with glass railing and a professionally landscaped backyard with built-in outdoor speakers, perfect for indoor-outdoor living.State-of-the-art home automation includes built-in audio in the family room, kitchen, dining room, primary bedroom, ensuite bathroom, basement rec room, and backyard. Additional features include a video surveillance system with 4 exterior cameras, an intercom system on both levels, and two zoned HVAC systems with smart thermostats.Upstairs, the luxurious primary suite features a spa-like 5-piece ensuite with heated floor and an oversized walk-in closet. The second and third bedrooms each enjoy their own 4-piece ensuite bathrooms and walk-in closets. A central skylight brings natural light into the upper hall.The fully finished basement with radiant heated floors includes a guest bedroom, full 3-piece bathroom, bar with island and wine rack, and a spacious recreation areaideal for a home gym, theater, or in-law suite.Additional highlights include: Heated front porch and front steps for winter safety, Two independent HVAC systems, Smart lighting control throughout main areas and exterior, Premium finishes and materials throughout, and masterpiece lighting design. An unmatched offering--this home must be seen to be truly appreciated.
Listed by RE/MAX HALLMARK REALTY LTD..
 Brought to you by your friendly REALTORS® through the MLS® System, courtesy of Brixwork for your convenience.
Brought to you by your friendly REALTORS® through the MLS® System, courtesy of Brixwork for your convenience.
Disclaimer: This representation is based in whole or in part on data generated by the Brampton Real Estate Board, Durham Region Association of REALTORS®, Mississauga Real Estate Board, The Oakville, Milton and District Real Estate Board and the Toronto Real Estate Board which assumes no responsibility for its accuracy.
Want To Know More?
Contact Loree now to learn more about this listing, or arrange a showing.
specifications
| type: | Detached |
| style: | 2-Storey |
| taxes: | $8,169 (2024) |
| bedrooms: | 4 |
| bathrooms: | 6 |
| frontage: | 50.00 ft |
| lot: | 7,532 sqft |
| sqft: | 3,500 sqft |
| parking: | 6 Built-In |
