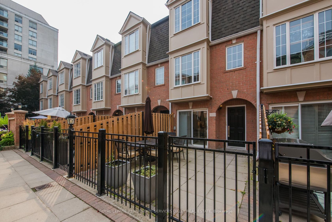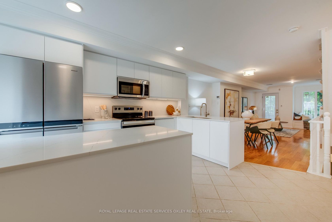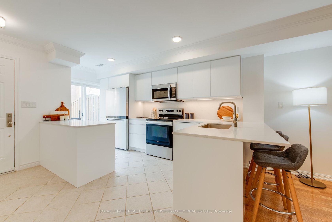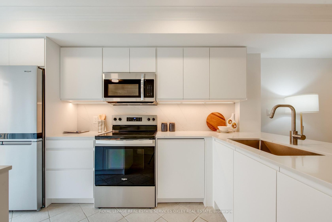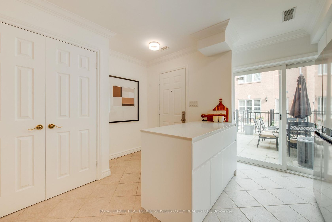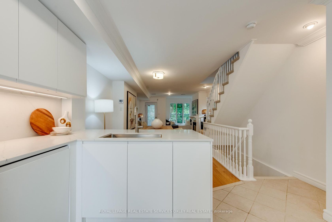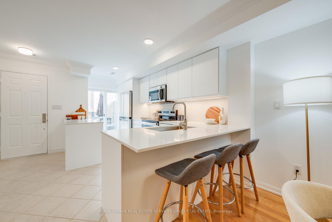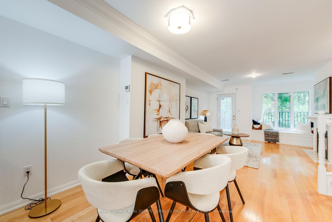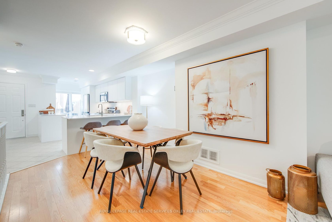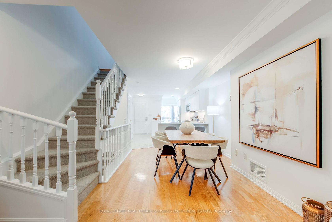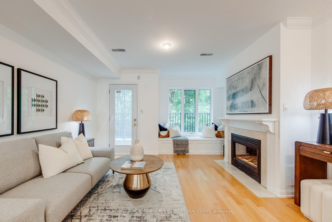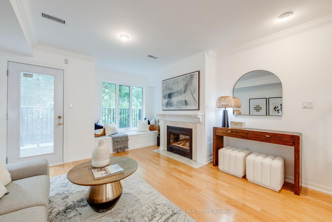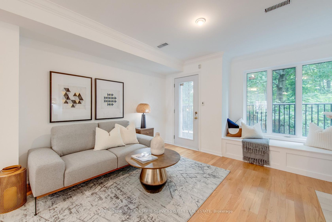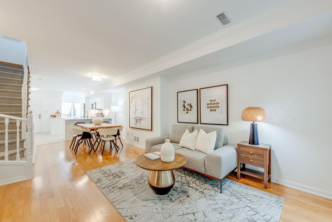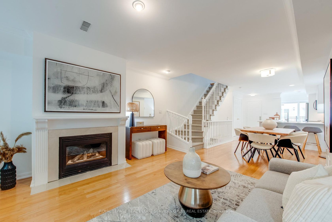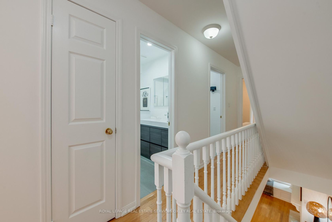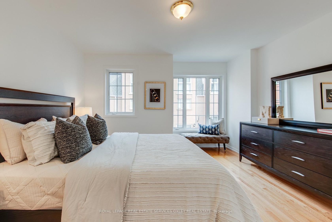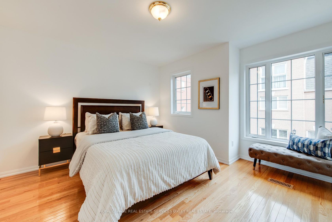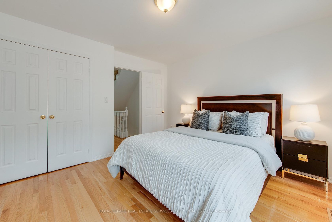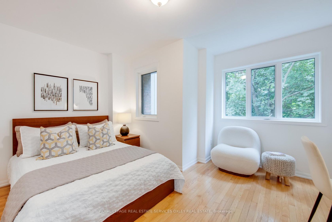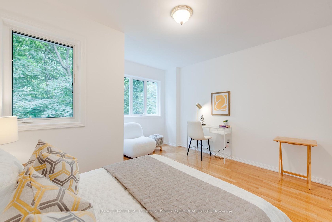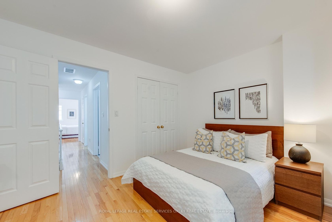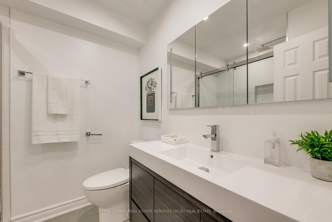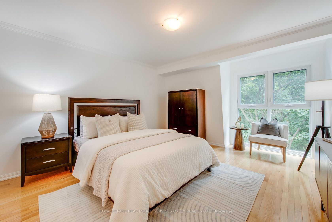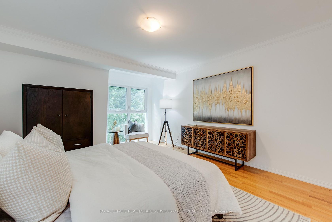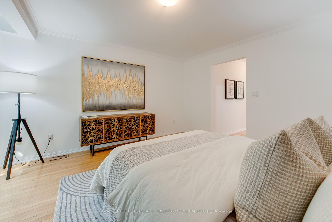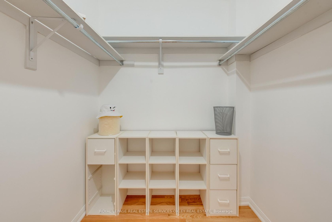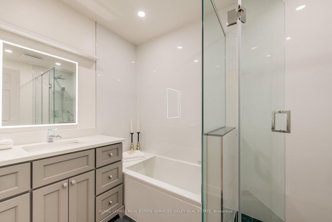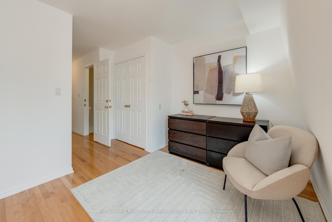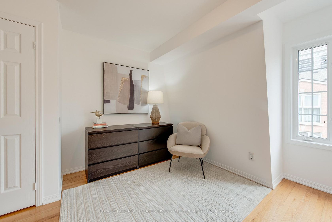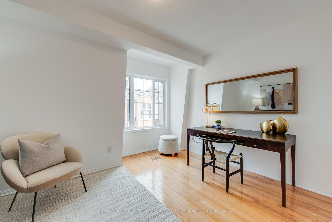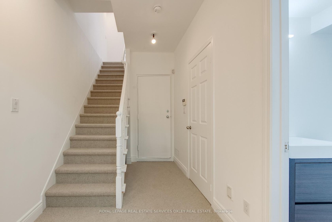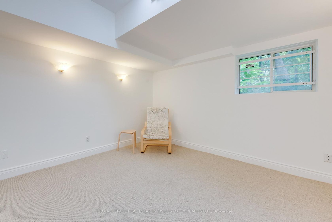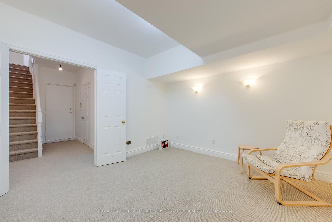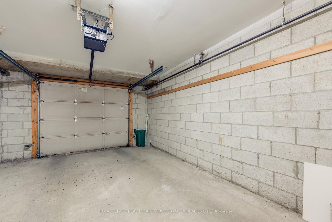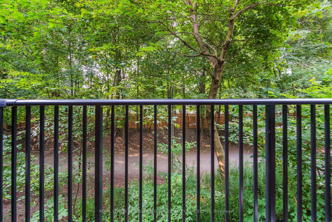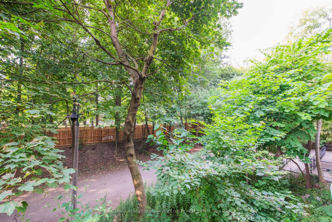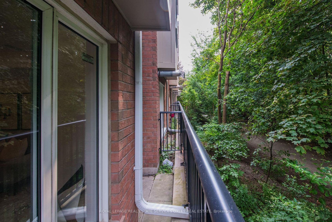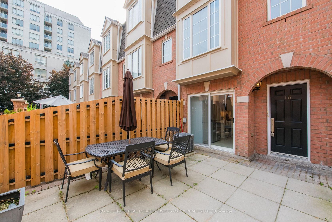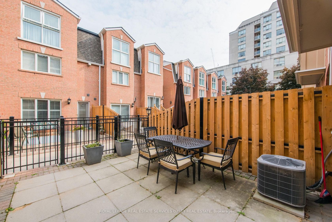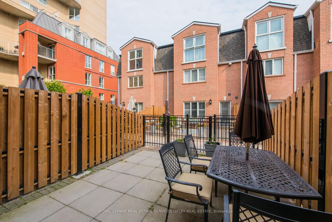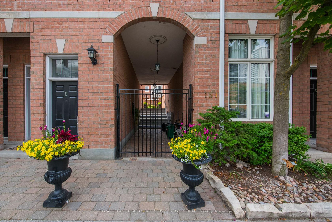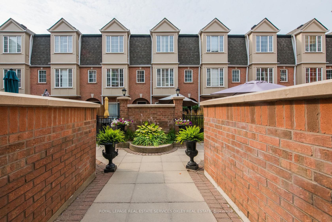15 - 151 Merton Street, Mount Pleasant West, Toronto (C12331270)

$1,595,000
15 - 151 Merton Street
Mount Pleasant West
Toronto
basic info
4 Bedrooms, 3 Bathrooms
Size: 1,800 sqft
MLS #: C12331270
Property Data
Taxes: $6,583.18 (2025)
Levels: 1
Virtual Tour
Townhouse in Mount Pleasant West, Toronto, brought to you by Loree Meneguzzi
Tucked away in a quiet enclave just off Merton Street discreetly set in the 2nd row of townhomes & backing directly onto the scenic Beltline Trail this elegant 4-bedroom, 3-bathroom sophisticated TownHome offers ~2,200 sq.ft of beautifully designed living space. A rare opportunity & exceptional value, its a compelling alternative to the smaller semis in the neighbourhood, with no compromise on space or style. All 4 bedrooms are larger than most primary suites in the area. The main floor is anchored by a stunning, fully renovated kitchen w/ a breakfast bar & walk-out to the front patio perfect for effortless summer entertaining. The open-concept living/dining area is bright & inviting, featuring hardwood floors, a cozy gas f/pl, & a walkout to a private balcony w/ tranquil views of the Beltline. Upstairs, the second level offers 2 spacious bedrooms w/ hardwood floors, a stylish 4-piece bath, & a convenient laundry room. The 3rd fl. is a true primary retreat, complete with a spa-inspired 4-piece ensuite, walk-in closet, & peaceful treetop views. A versatile fourth bedroom adds flexibility for growing families or professionals working from home or the perfect library/den for additional living space. The finished L.L. features a spacious rec room w/ high ceilings, a powder room, & direct access to a private one-car underground garage a rare & practical luxury in this prime Midtown location. Ideally located just steps from Davisville T.T.C, & walking distance to the future Davisville Community & Aquatic Centre (slated for 2027), acclaimed schools (incl. new Davisville PS & top-ranked North Toronto CI as well as private schools w/in steps Greenwood & York), shops, cafes, restaurants, & parks all set against the backdrop of one of Midtown's most beloved nature trails. This home is the perfect blend of refined urban living and natural tranquility ideal for a starter home, pied-a-terre or downsizer - this stunning T.H should not be missed!
Listed by ROYAL LEPAGE REAL ESTATE SERVICES OXLEY REAL ESTATE.
 Brought to you by your friendly REALTORS® through the MLS® System, courtesy of Brixwork for your convenience.
Brought to you by your friendly REALTORS® through the MLS® System, courtesy of Brixwork for your convenience.
Disclaimer: This representation is based in whole or in part on data generated by the Brampton Real Estate Board, Durham Region Association of REALTORS®, Mississauga Real Estate Board, The Oakville, Milton and District Real Estate Board and the Toronto Real Estate Board which assumes no responsibility for its accuracy.
Want To Know More?
Contact Loree now to learn more about this listing, or arrange a showing.
specifications
| type: | Townhouse |
| building: | 151 Merton Street, Toronto |
| style: | 3-Storey |
| taxes: | $6,583.18 (2025) |
| maintenance: | $882.18 |
| bedrooms: | 4 |
| bathrooms: | 3 |
| levels: | 1 storeys |
| sqft: | 1,800 sqft |
| parking: | 1 Underground |

