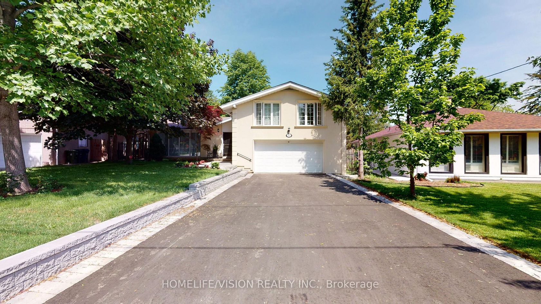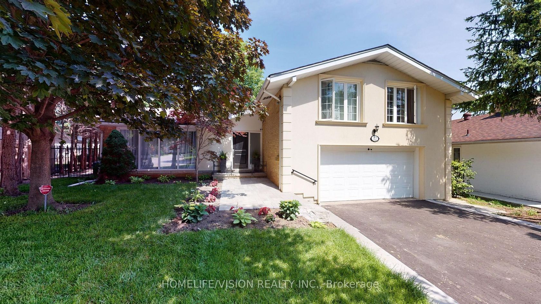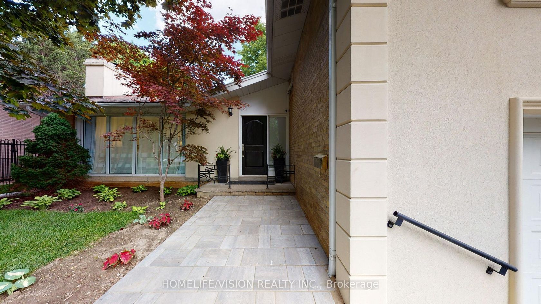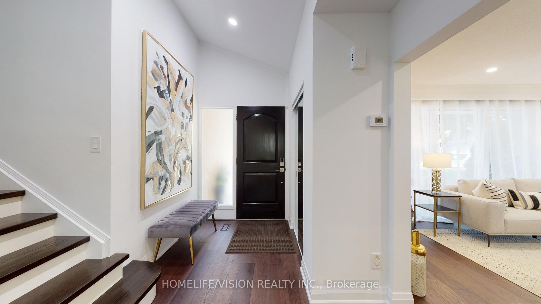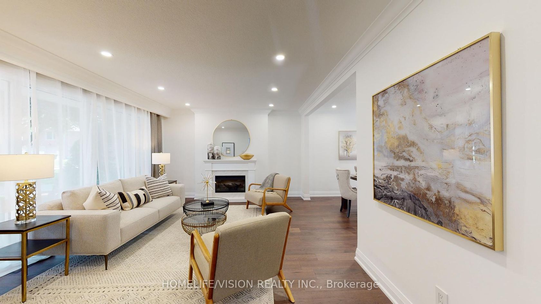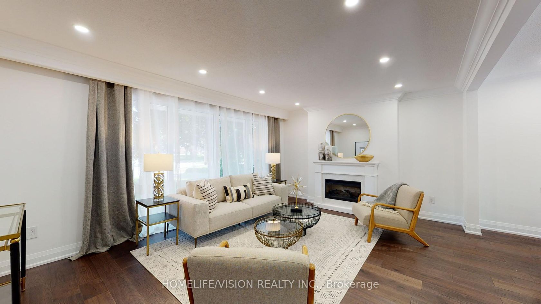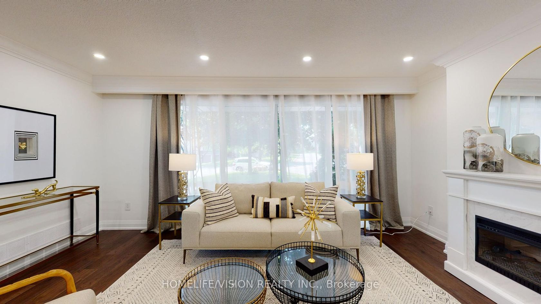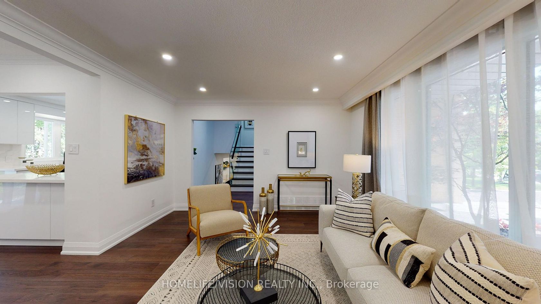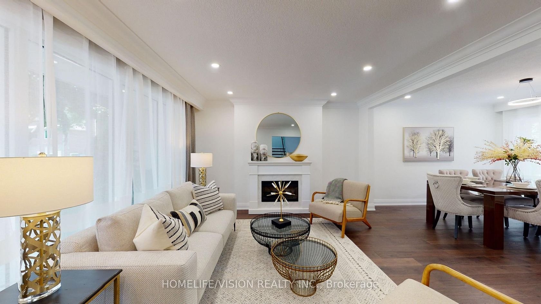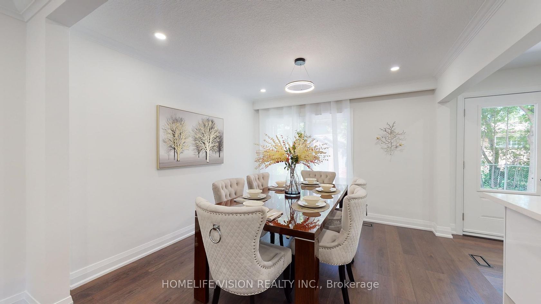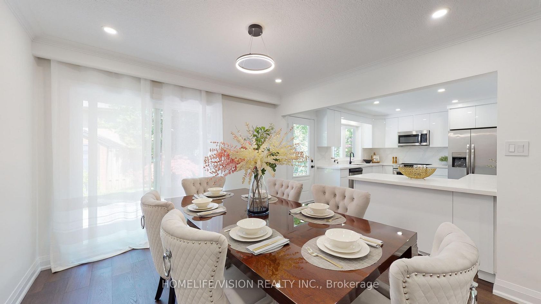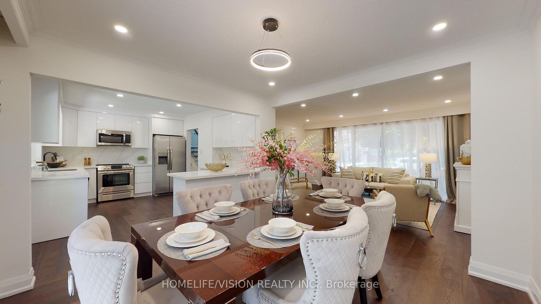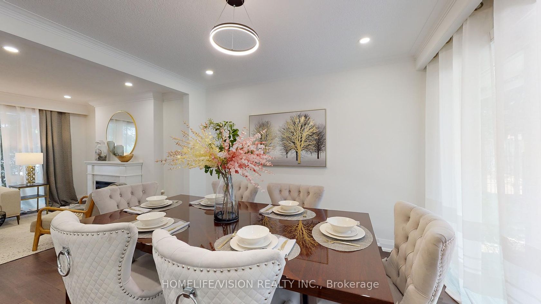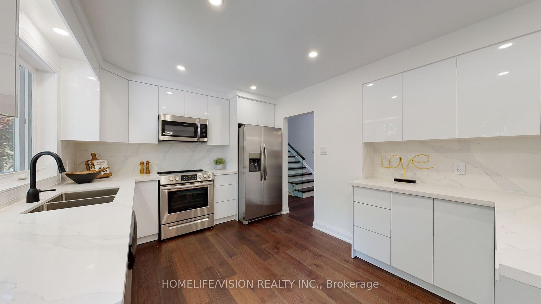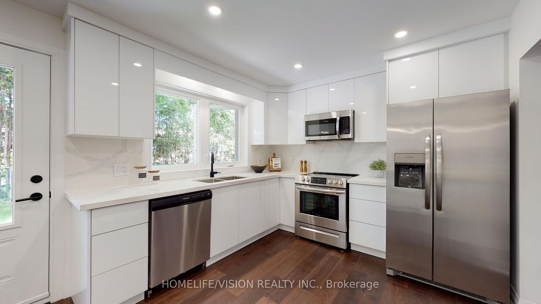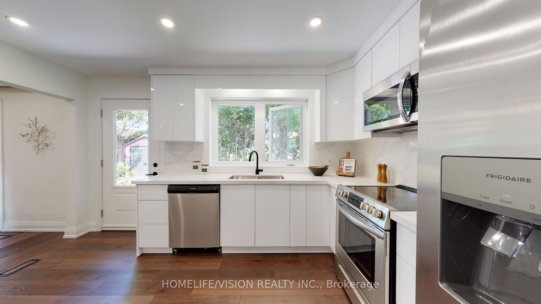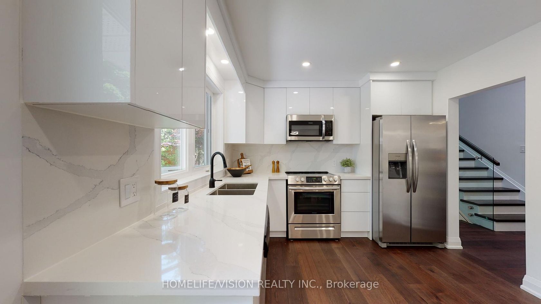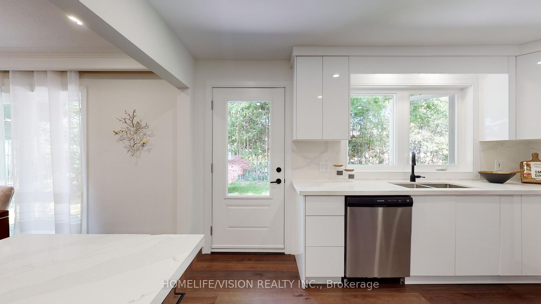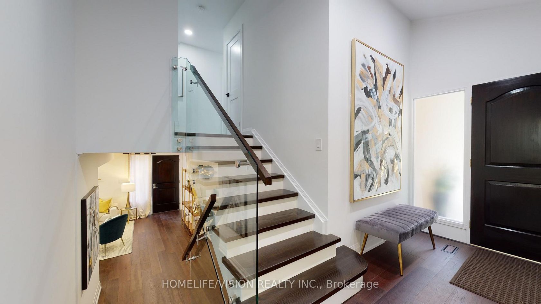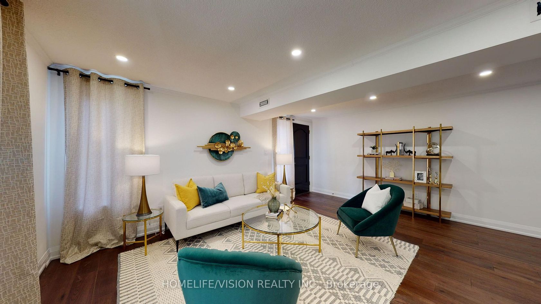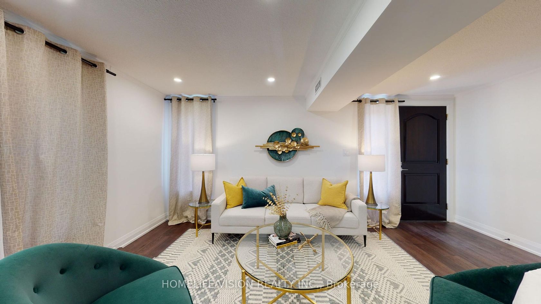12 Flaremore Crescent, Bayview Village, Toronto (C12333044)
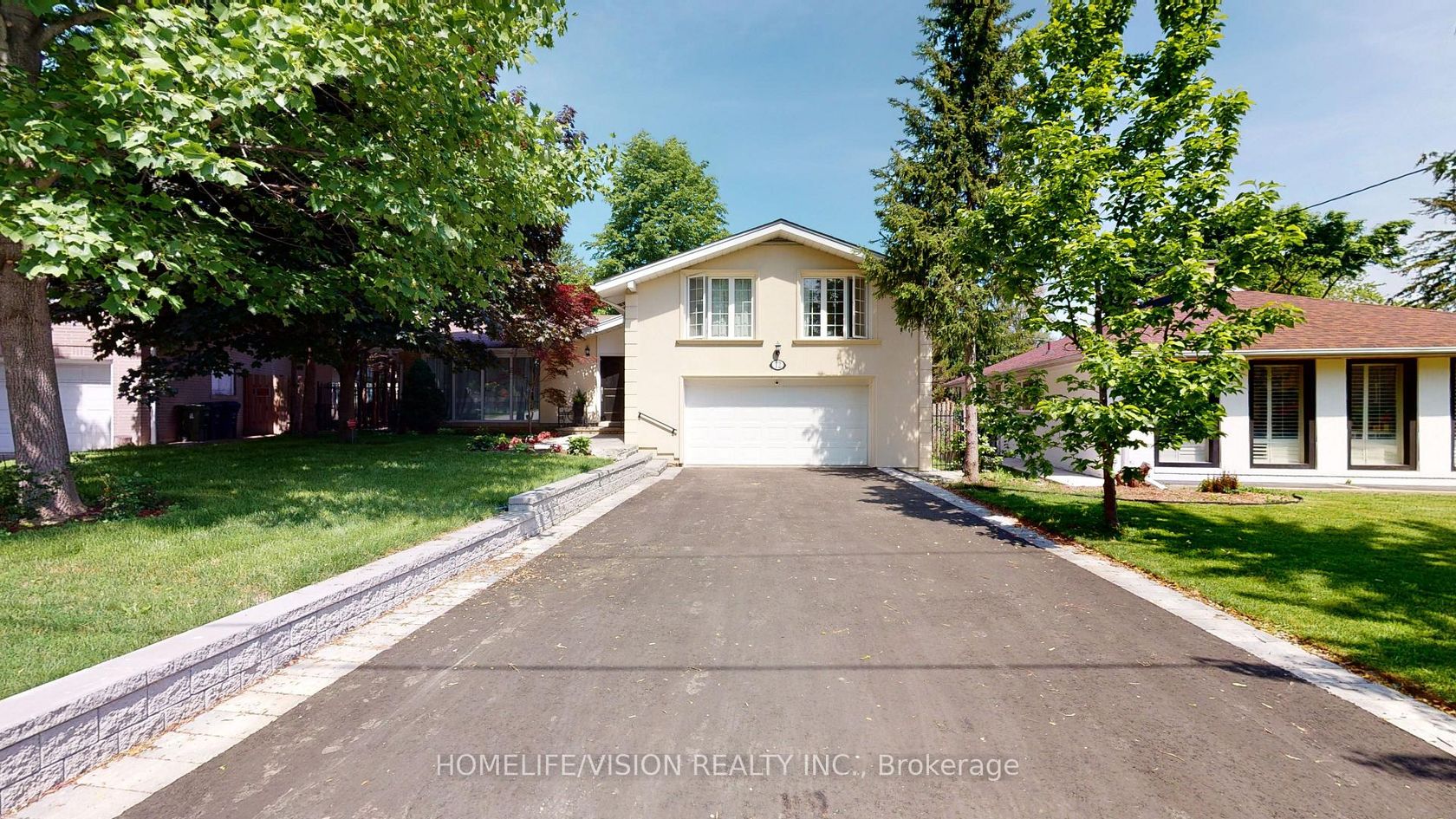
$2,288,000
12 Flaremore Crescent
Bayview Village
Toronto
basic info
4 Bedrooms, 3 Bathrooms
Size: 1,500 sqft
Lot: 5,121 sqft
(50.21 ft X 102.00 ft)
MLS #: C12333044
Property Data
Taxes: $11,051.21 (2024)
Parking: 6 Built-In
Detached in Bayview Village, Toronto, brought to you by Loree Meneguzzi
Stunning 4+1 Bdrm Side Split Recently Renovated In A Quiet Crescent In The Heart Of Bayview Village with Side Entrance to the Heated Floor Family room. Steps Away From Subway, Ravine, Park, Mall, Restaurants, Schools, Community Centre and All Amenities Top Rated Schools, (Earl Haig Ss, Bayview Ms And Elkhorn School). 2 Car Garage With 4-Car Park Driveway. Minutes To Subway, 401, And 404. Large Pie-Shaped Lot Widens to 90 Feet At Rear. Eng Hardwood Throughout. New Appliances. Finished Basement, Roof Heaters.
Listed by HOMELIFE/VISION REALTY INC..
 Brought to you by your friendly REALTORS® through the MLS® System, courtesy of Brixwork for your convenience.
Brought to you by your friendly REALTORS® through the MLS® System, courtesy of Brixwork for your convenience.
Disclaimer: This representation is based in whole or in part on data generated by the Brampton Real Estate Board, Durham Region Association of REALTORS®, Mississauga Real Estate Board, The Oakville, Milton and District Real Estate Board and the Toronto Real Estate Board which assumes no responsibility for its accuracy.
Want To Know More?
Contact Loree now to learn more about this listing, or arrange a showing.
specifications
| type: | Detached |
| style: | Sidesplit 3 |
| taxes: | $11,051.21 (2024) |
| bedrooms: | 4 |
| bathrooms: | 3 |
| frontage: | 50.21 ft |
| lot: | 5,121 sqft |
| sqft: | 1,500 sqft |
| parking: | 6 Built-In |
