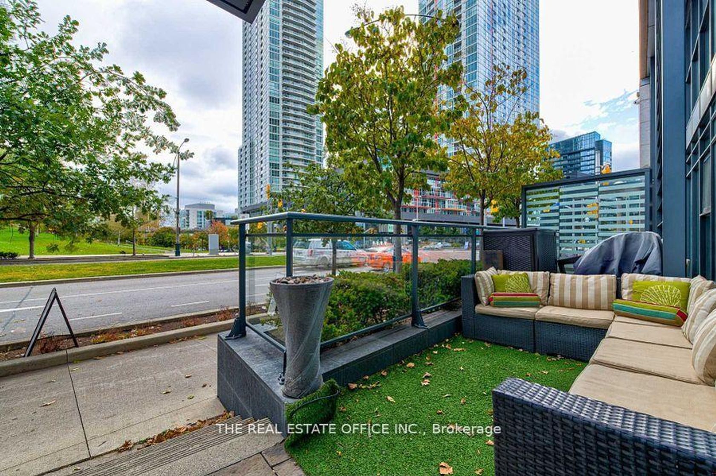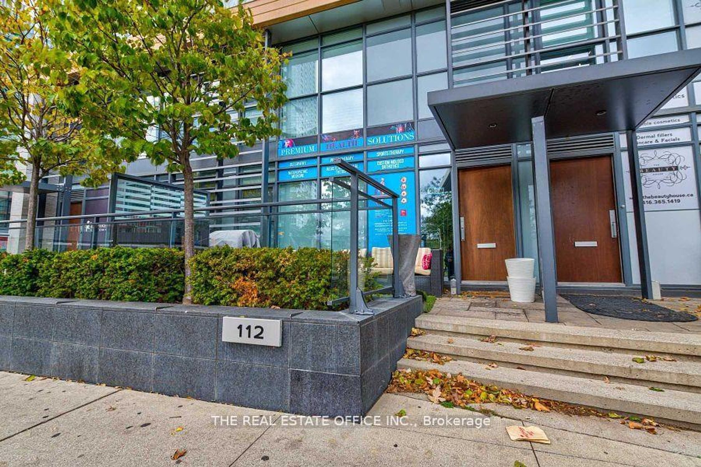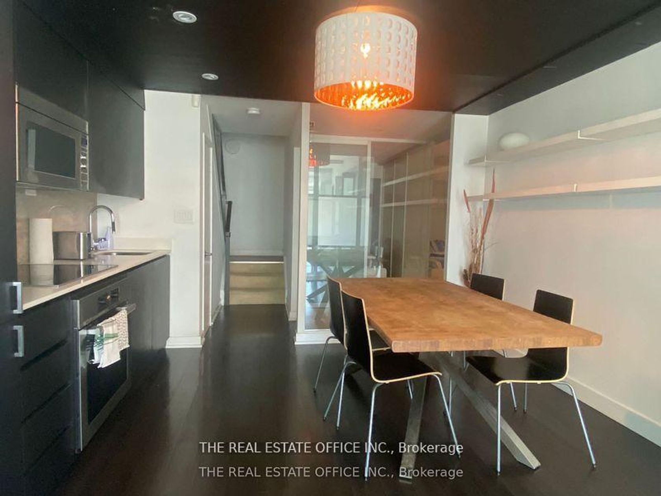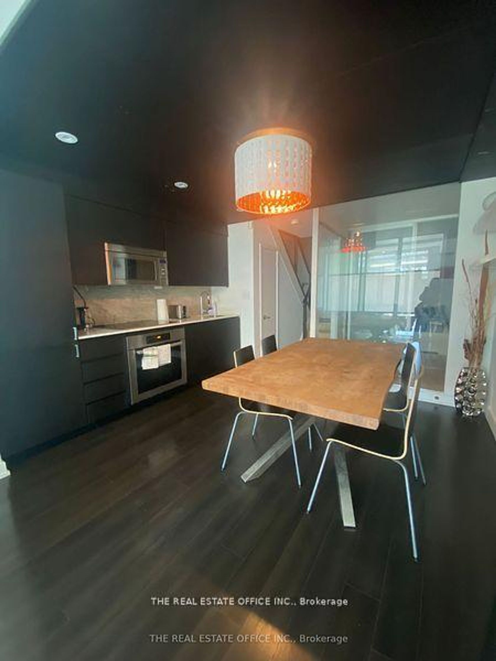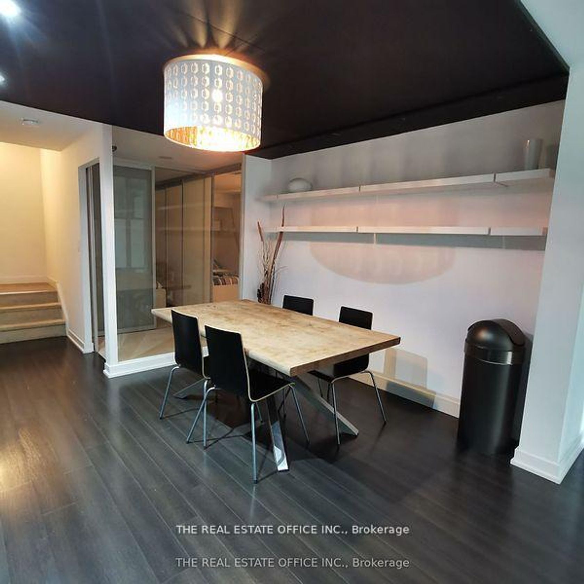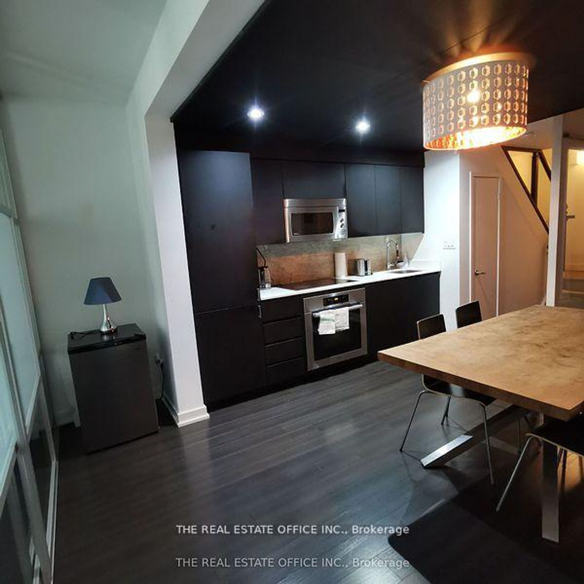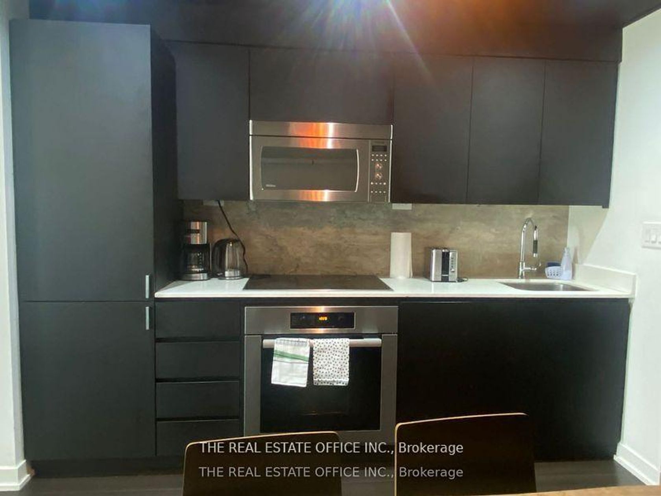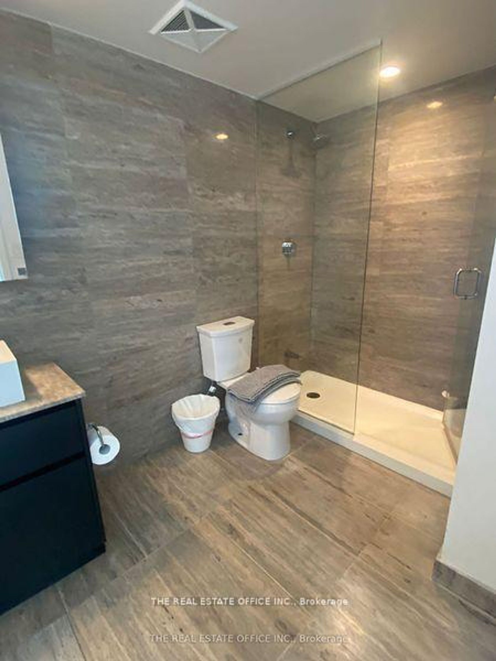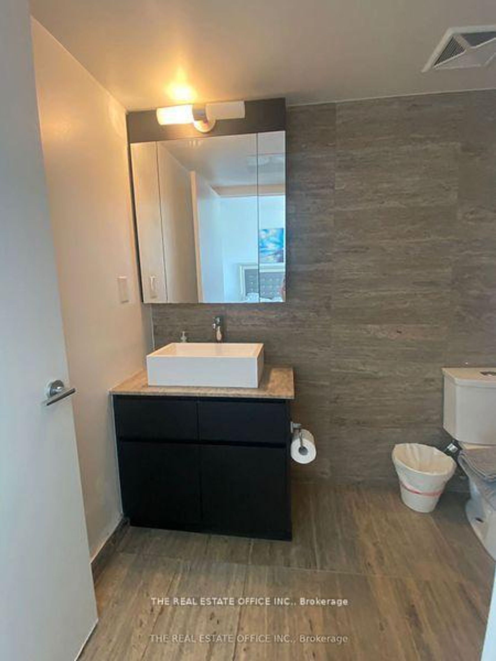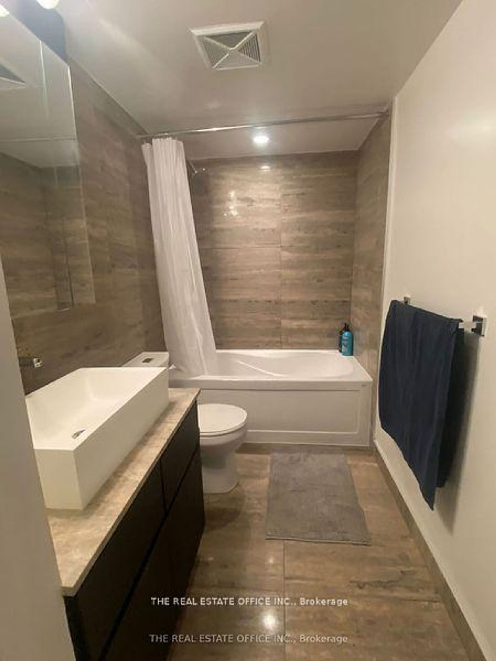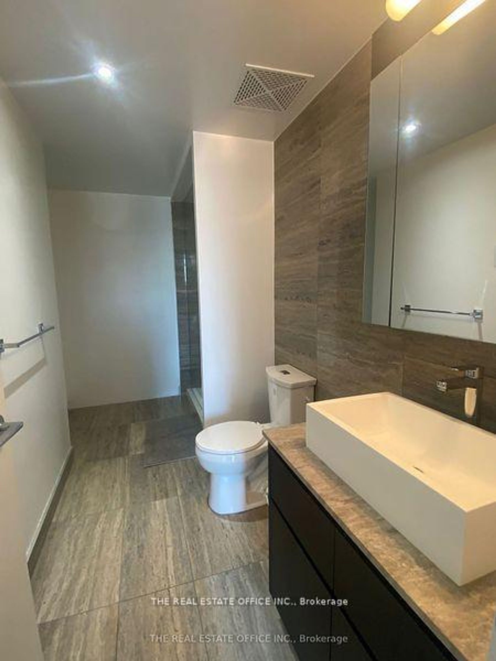G09 - 112 Fort York Boulevard, Waterfront Communities C1, Toronto (C12334652)
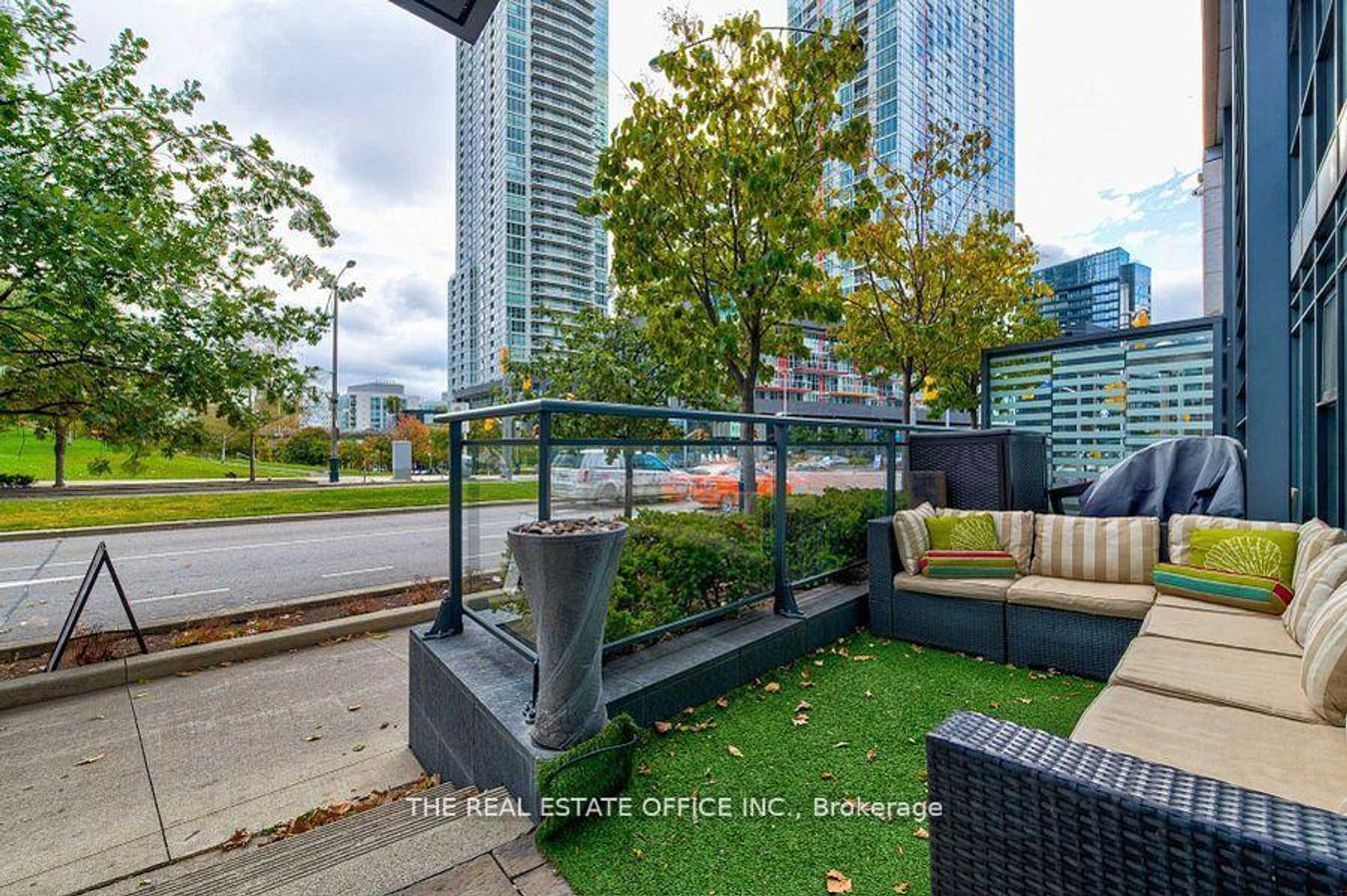
$1,700,000
G09 - 112 Fort York Boulevard
Waterfront Communities C1
Toronto
basic info
3 Bedrooms, 3 Bathrooms
Size: 1,600 sqft
MLS #: C12334652
Property Data
Taxes: $6,322 (2024)
Levels: 1
Townhouse in Waterfront Communities C1, Toronto, brought to you by Loree Meneguzzi
Amazing Investment Opportunity! Beautiful, Spacious & Bright & Functional Layout With South Facing Park View Unique 'Live-Work' Condo Townhome Offers 12' Ceillings With Floor To Ceiling Windows & Open Concept Kitchen And Full-Sized Appliance With An Amazing Storefront Located In Downtown Toronto Waterfront Community! Come See This 3 Bedroom With 3 Full-Sized Bathroom Measuring 1650 Sqft With Laminate Flooring, Two Separate Entrances, Large Terrace + Top Of The Line Amenities! Directly Across From 8 Acre Park, Elementary Schools, Community Center And Steps To Flagship Loblaws, LCBO, Shoppers Drug Mart, TTC, Waterfront, CN Tower, Union Station, Financial & Entertainment District, King West, Shops, Restaurants, Groceries, Billy Bishop Airport, And Much More!!*Zoned For Commercial & Residentia.Perfect for Family and Investment* **EXTRAS** B/I Fridge, Stainless Steel Stove, B/I Dishwasher, Washer & Dryer, B/I Microwave, Mirror Closet. Parking And Locker Included.
Listed by THE REAL ESTATE OFFICE INC..
 Brought to you by your friendly REALTORS® through the MLS® System, courtesy of Brixwork for your convenience.
Brought to you by your friendly REALTORS® through the MLS® System, courtesy of Brixwork for your convenience.
Disclaimer: This representation is based in whole or in part on data generated by the Brampton Real Estate Board, Durham Region Association of REALTORS®, Mississauga Real Estate Board, The Oakville, Milton and District Real Estate Board and the Toronto Real Estate Board which assumes no responsibility for its accuracy.
Want To Know More?
Contact Loree now to learn more about this listing, or arrange a showing.
specifications
| type: | Townhouse |
| building: | 112 Fort York Boulevard, Toronto |
| style: | 2-Storey |
| taxes: | $6,322 (2024) |
| maintenance: | $1,214.00 |
| bedrooms: | 3 |
| bathrooms: | 3 |
| levels: | 1 storeys |
| sqft: | 1,600 sqft |
| parking: | 1 Underground |
