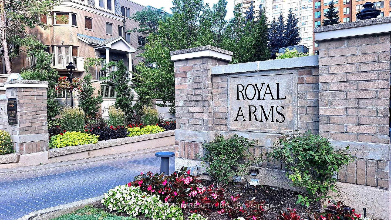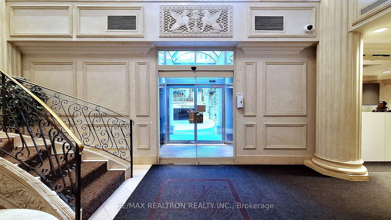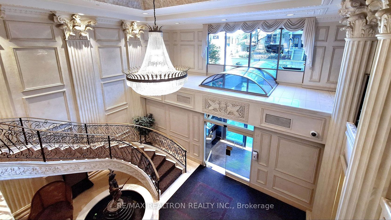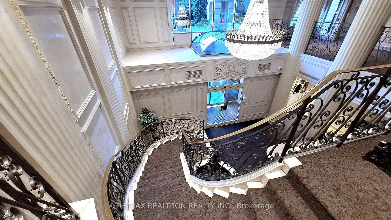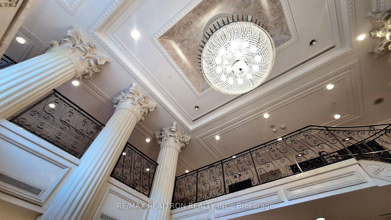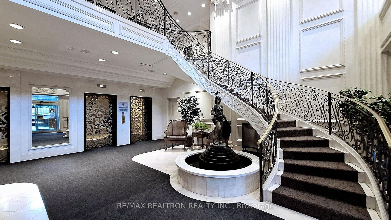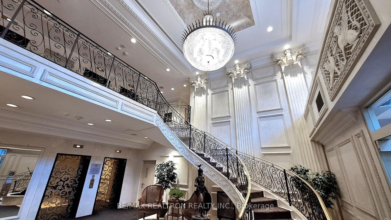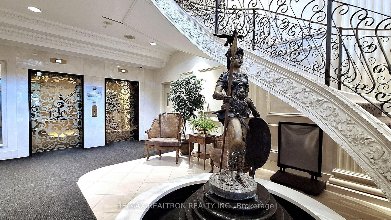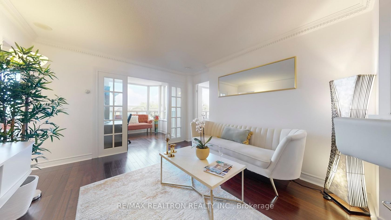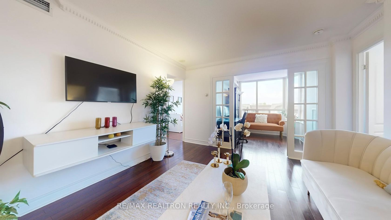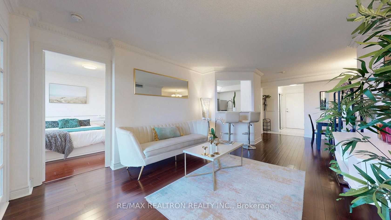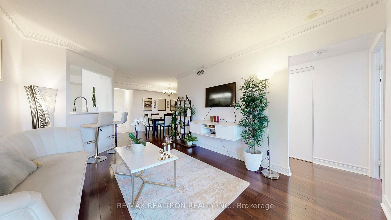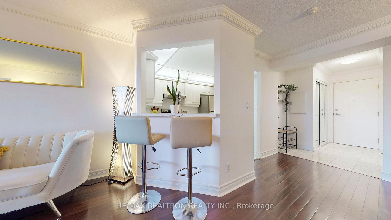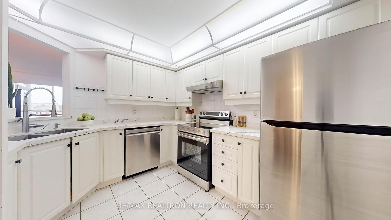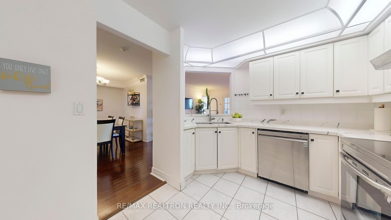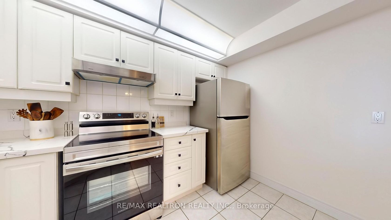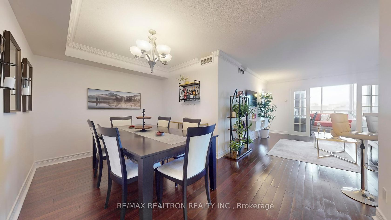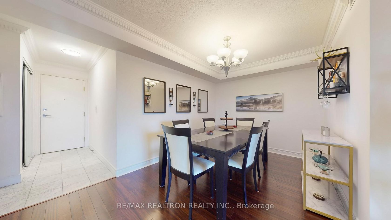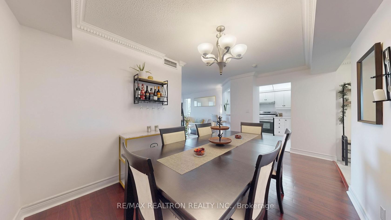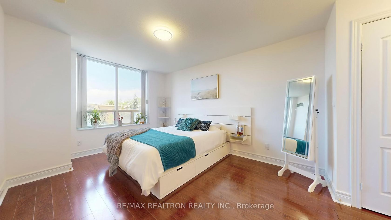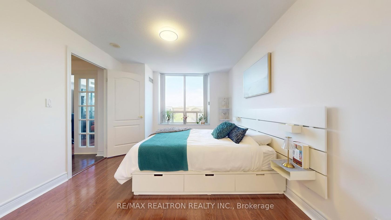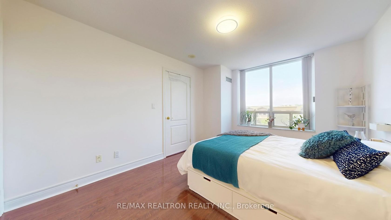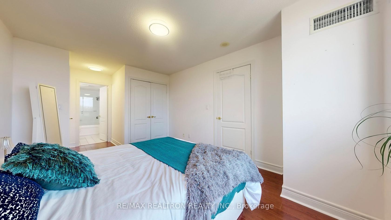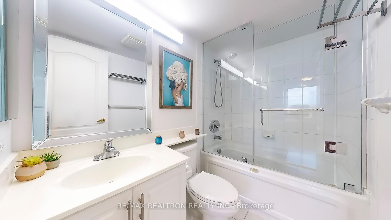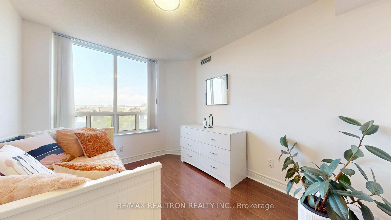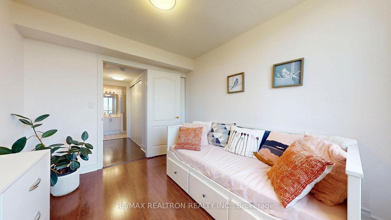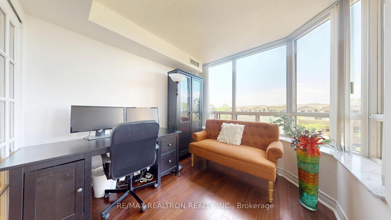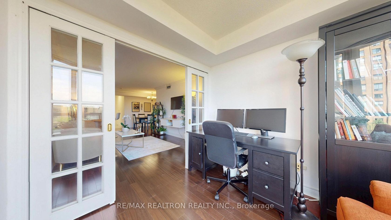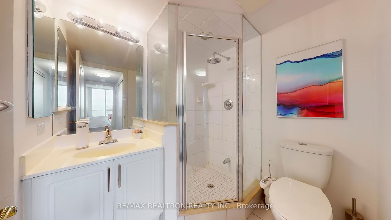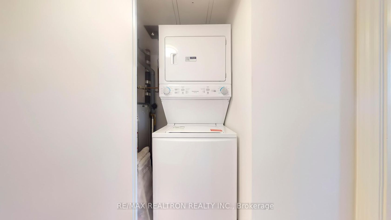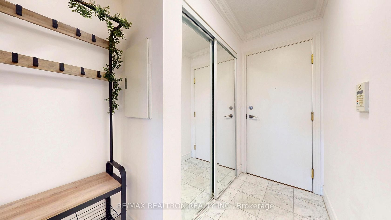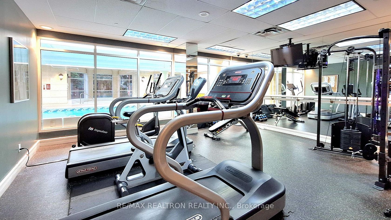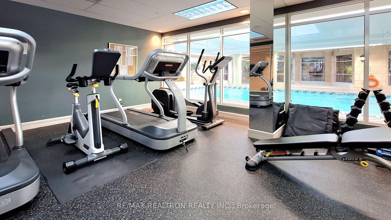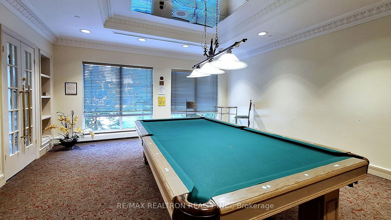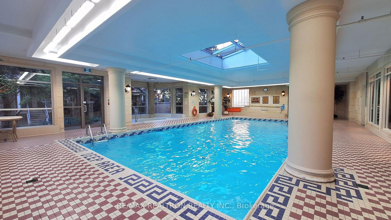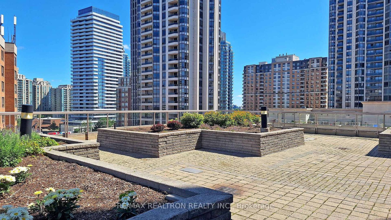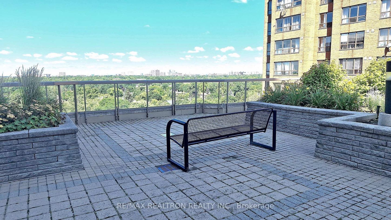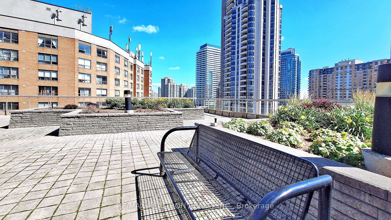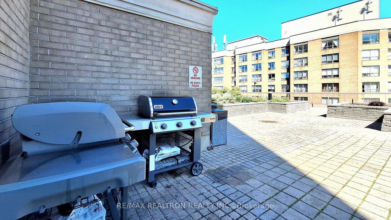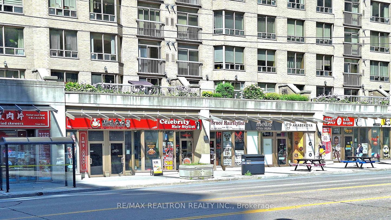506 - 5418 Yonge Street, Willowdale West, Toronto (C12339628)

$668,000
506 - 5418 Yonge Street
Willowdale West
Toronto
basic info
2 Bedrooms, 2 Bathrooms
Size: 1,000 sqft
MLS #: C12339628
Property Data
Taxes: $2,961 (2025)
Levels: 4
Virtual Tour
Condo in Willowdale West, Toronto, brought to you by Loree Meneguzzi
Spacious, Renovated 2+1 Bedroom, 2 Bathroom Suite in Tridel-Built Luxury Residence with Exceptional Amenities! Welcome to this bright and expansive ~1,100 sq. ft. split 2-bedroom + solarium suite in one of the areas most sought-after Tridel buildings. The modern, renovated kitchen features quartz countertops, a stylish tile backsplash, and premium newer stainless steel appliances. The generous open-concept living and dining areas seamlessly connect to a sun-filled solarium making it ideal as a home office, 3rd bedroom, reading nook, or extra living space. Brand-new in-suite laundry adds convenience and value. Enjoy resort-style living with 24-hour concierge and a grand lobby, an indoor pool, hot tub, sauna, and fitness centre, plus a guest suite, party room, car wash, visitor parking, and a peaceful garden patio. Unbeatable location: Steps to the subway, TTC, Metro, shops, library, and airport bus terminal, with easy access to everything you need right at your doorstep.
Listed by RE/MAX REALTRON REALTY INC..
 Brought to you by your friendly REALTORS® through the MLS® System, courtesy of Brixwork for your convenience.
Brought to you by your friendly REALTORS® through the MLS® System, courtesy of Brixwork for your convenience.
Disclaimer: This representation is based in whole or in part on data generated by the Brampton Real Estate Board, Durham Region Association of REALTORS®, Mississauga Real Estate Board, The Oakville, Milton and District Real Estate Board and the Toronto Real Estate Board which assumes no responsibility for its accuracy.
Want To Know More?
Contact Loree now to learn more about this listing, or arrange a showing.
specifications
| type: | Condo |
| building: | 5418 Yonge Street, Toronto |
| style: | Apartment |
| taxes: | $2,961 (2025) |
| maintenance: | $928.27 |
| bedrooms: | 2 |
| bathrooms: | 2 |
| levels: | 4 storeys |
| sqft: | 1,000 sqft |
| parking: | 1 Underground |

