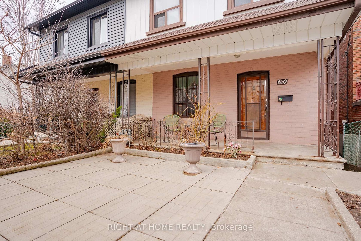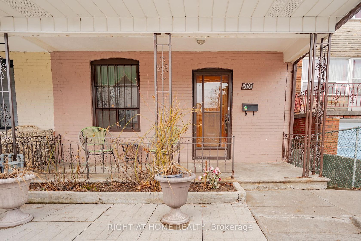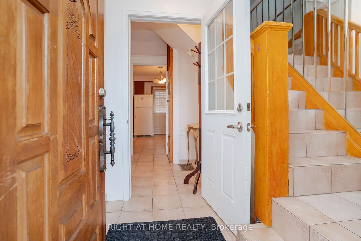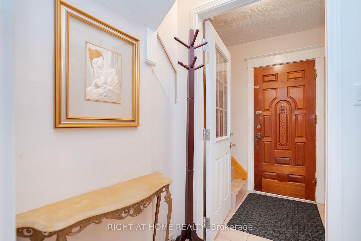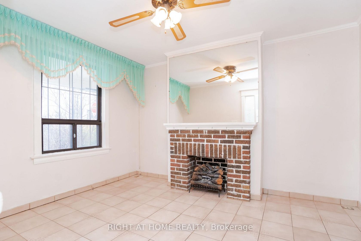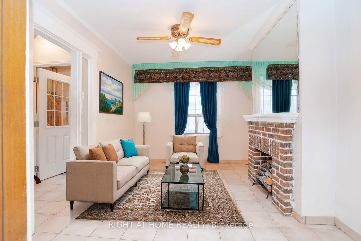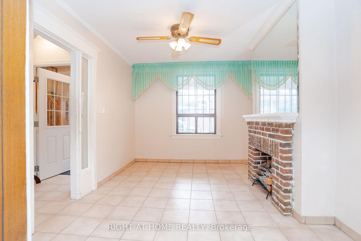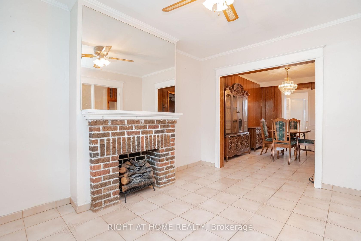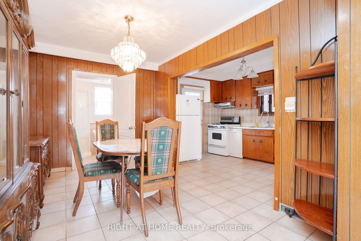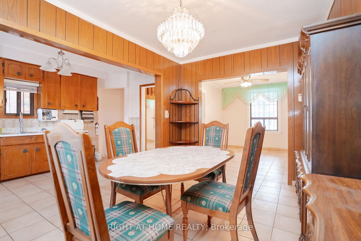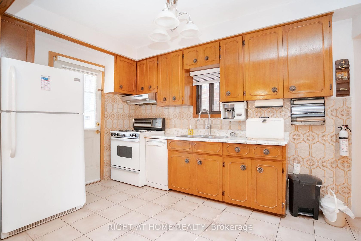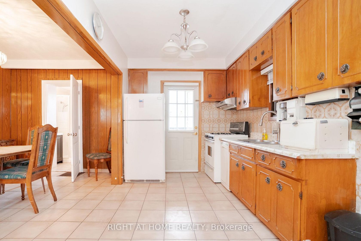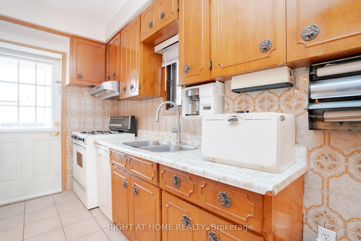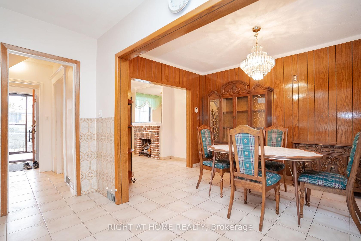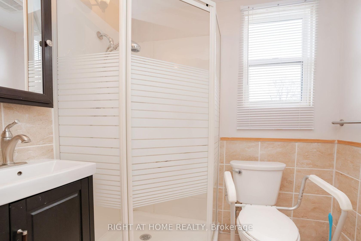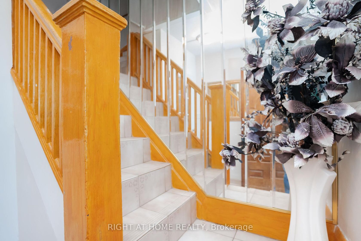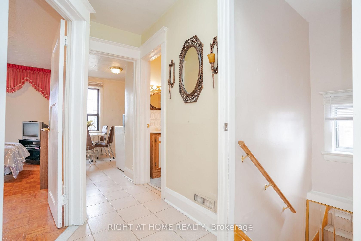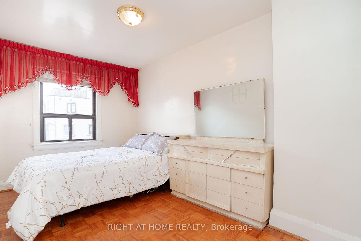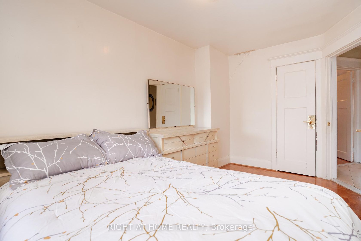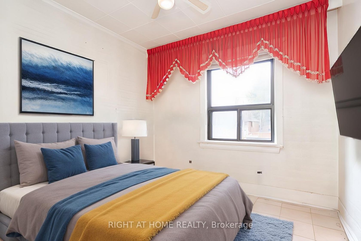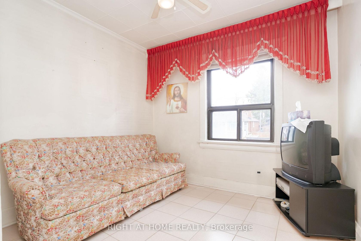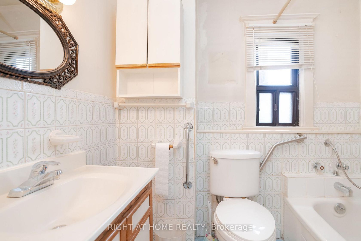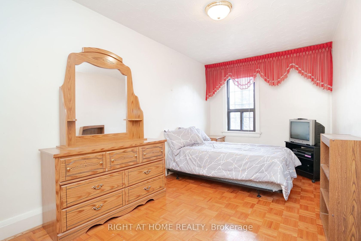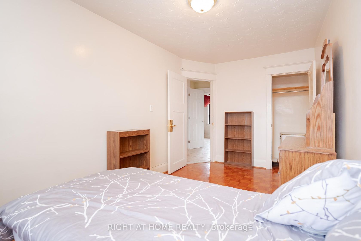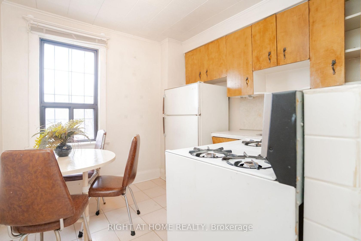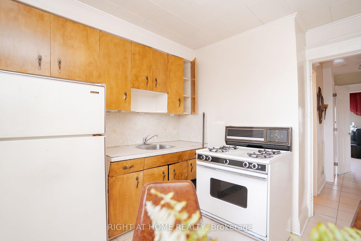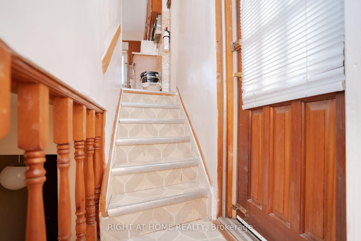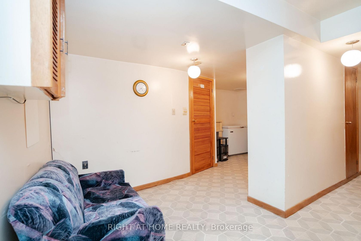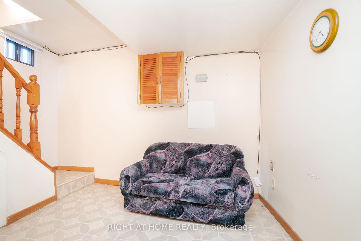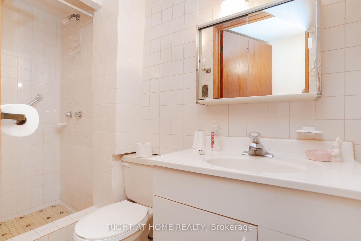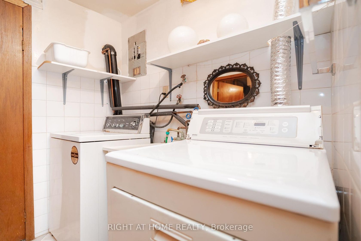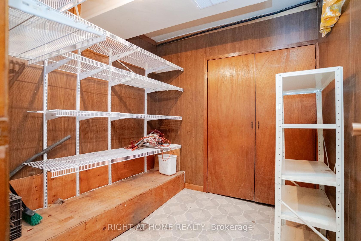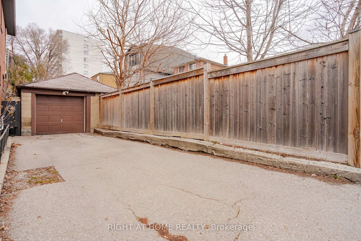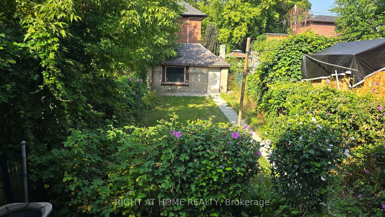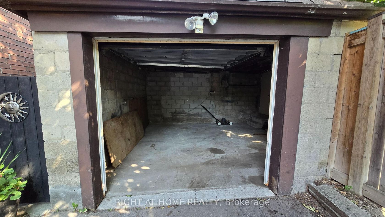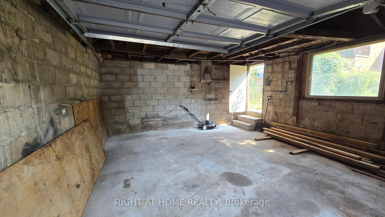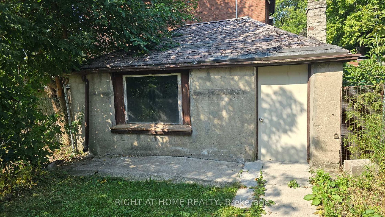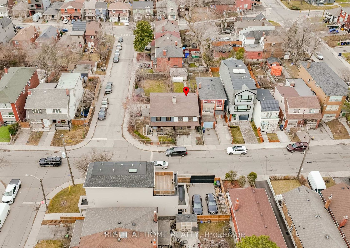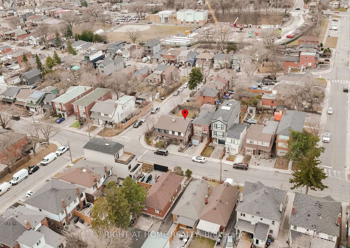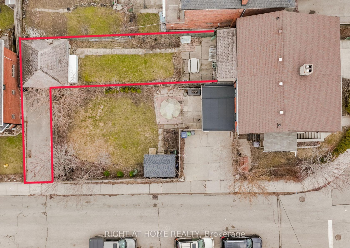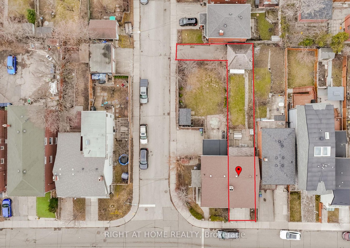610 Lauder Avenue, Oakwood Village, Toronto (C12340330)

$849,000
610 Lauder Avenue
Oakwood Village
Toronto
basic info
4 Bedrooms, 3 Bathrooms
Size: 1,100 sqft
Lot: 2,420 sqft
(20.00 ft X 121.00 ft)
MLS #: C12340330
Property Data
Taxes: $4,055.69 (2024)
Parking: 3 Detached
Virtual Tour
Semi-Detached in Oakwood Village, Toronto, brought to you by Loree Meneguzzi
Don't miss this rare opportunity to own a unique L-shaped property with frontages on both Lauder Ave and Allenvale Ave! Offering incredible potential for investors, builders, and renovators, this property may be eligible for severance into two (2) separate lots (subject to approvals). With dual street access, the lot is also ideally suited for a potential laneway or garden suite each with its own independent entrance (subject to zoning compliance). Inside, the home features a full bathroom on each floor including the basement and second kitchen on the upper floor and a separate basement entrance, offering strong income-generating potential. Located in a highly desirable neighborhood, you're just steps away from schools, parks, local restaurants, and only an 8-minute walk to the upcoming Eglinton LRT. Additional features include a detached 1.5 car garage and two driveway parking spots, providing parking for three vehicles. Opportunities like this are few and far between schedule your private viewing today!
Listed by RIGHT AT HOME REALTY.
 Brought to you by your friendly REALTORS® through the MLS® System, courtesy of Brixwork for your convenience.
Brought to you by your friendly REALTORS® through the MLS® System, courtesy of Brixwork for your convenience.
Disclaimer: This representation is based in whole or in part on data generated by the Brampton Real Estate Board, Durham Region Association of REALTORS®, Mississauga Real Estate Board, The Oakville, Milton and District Real Estate Board and the Toronto Real Estate Board which assumes no responsibility for its accuracy.
Want To Know More?
Contact Loree now to learn more about this listing, or arrange a showing.
specifications
| type: | Semi-Detached |
| style: | 2-Storey |
| taxes: | $4,055.69 (2024) |
| bedrooms: | 4 |
| bathrooms: | 3 |
| frontage: | 20.00 ft |
| lot: | 2,420 sqft |
| sqft: | 1,100 sqft |
| parking: | 3 Detached |

