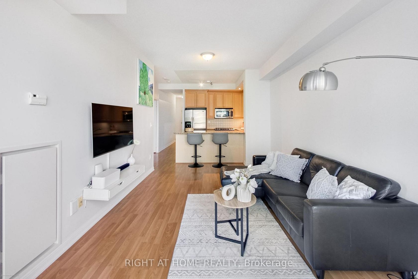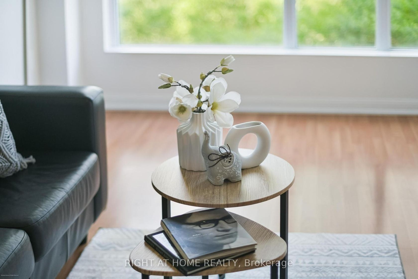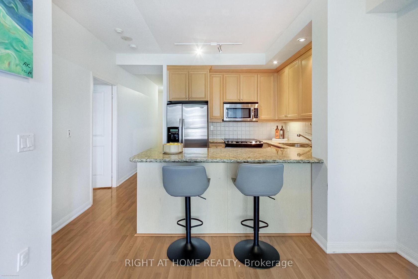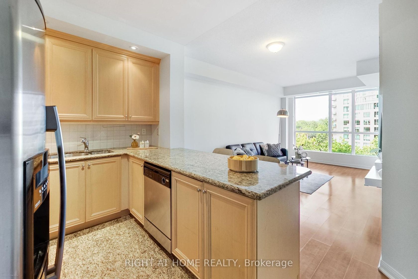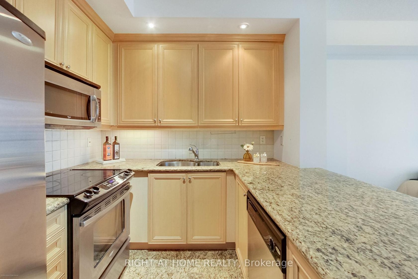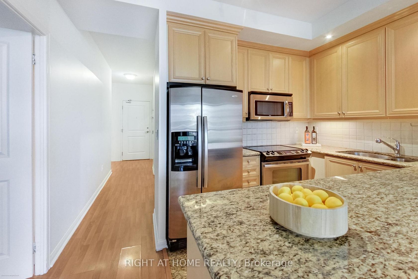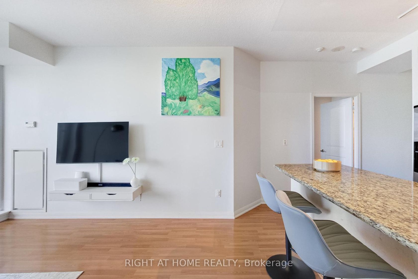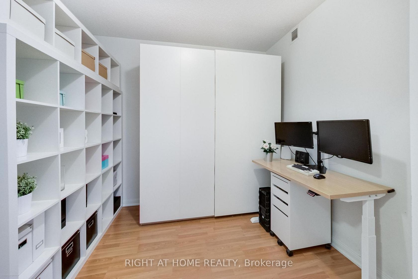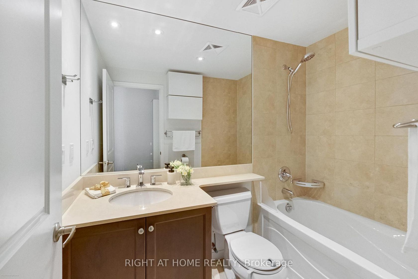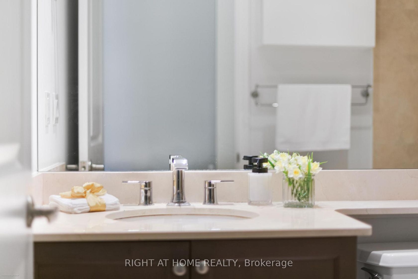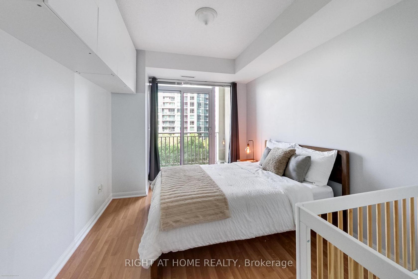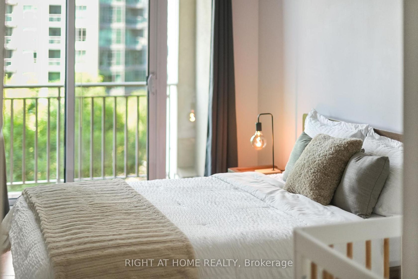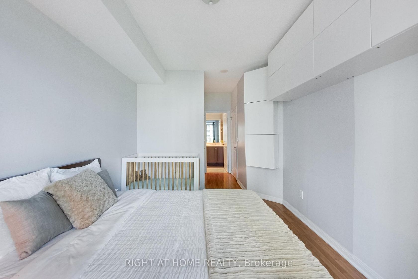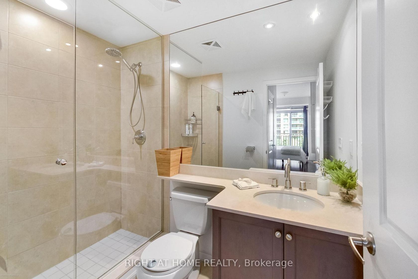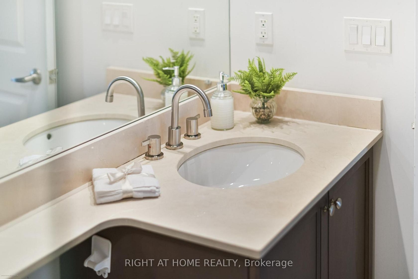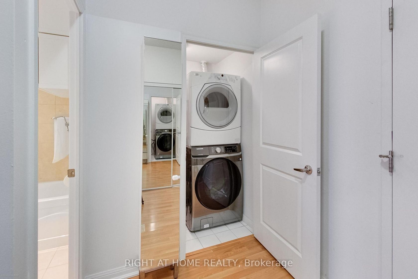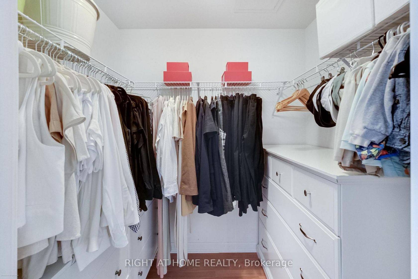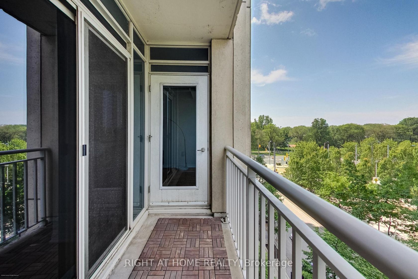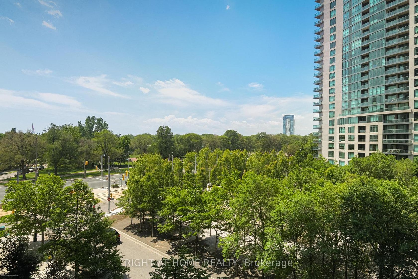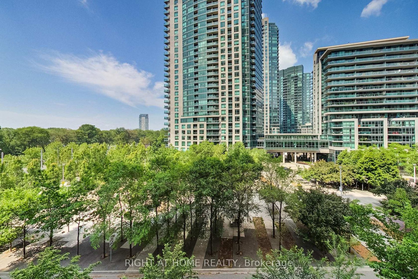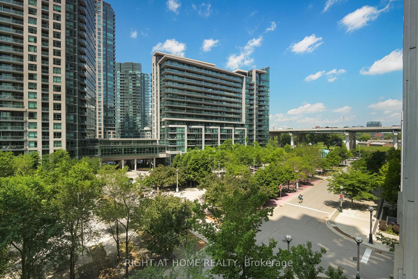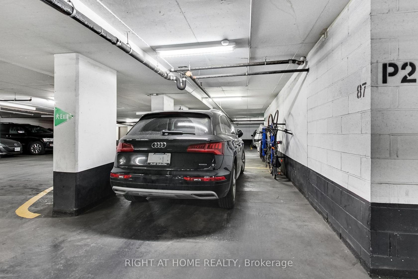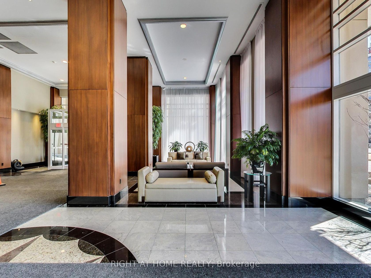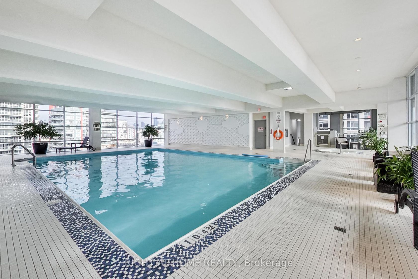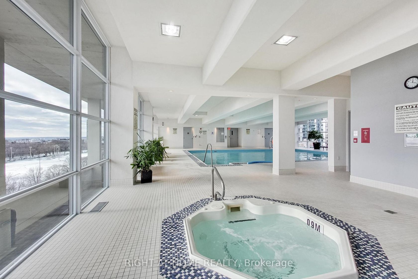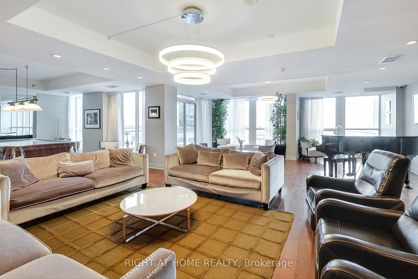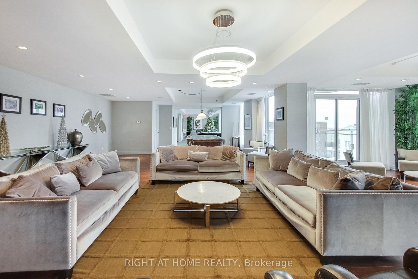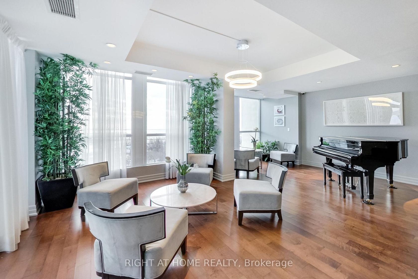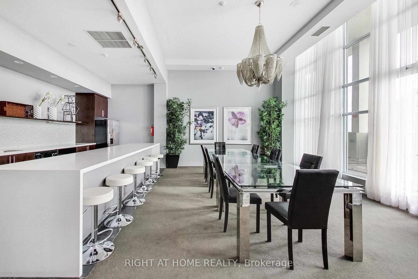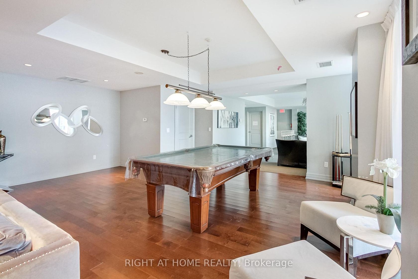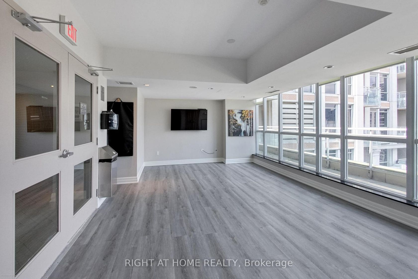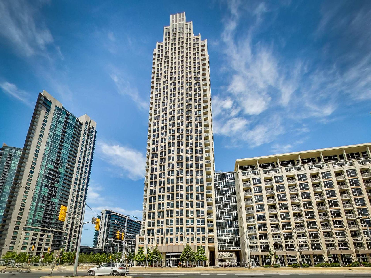504 - 628 Fleet Street, Niagara, Toronto (C12341894)

$649,900
504 - 628 Fleet Street
Niagara
Toronto
basic info
1 Bedrooms, 2 Bathrooms
Size: 800 sqft
MLS #: C12341894
Property Data
Taxes: $3,393.39 (2025)
Levels: 05
Virtual Tour
Condo in Niagara, Toronto, brought to you by Loree Meneguzzi
Sun-filled and stylish, this south-west-facing 1+Den, 2-bath suite in the prestigious West Harbour City at 504-628 Fleet Street offers the perfect blend of comfort and convenience. Designed with a functional open-concept layout, this well-maintained condo features a versatile den with French doors, ideal for a second bedroom or a private home office. The spacious kitchen showcases granite countertops, stainless steel appliances, and overlooks the dining and living areas, which lead to a private balcony with serene views. The primary bedroom boasts a spacious walk-in closet and a private ensuite. Complete with one parking space, a dual bike rack in the garage parking spot, and a locker, this suite also offers access to exceptional amenities, including a 24-hour concierge, indoor pool, hot tub, gym, sauna, yoga room, party room, media room, rooftop terrace, and more. Located just steps from the waterfront, marina, parks, TTC, Financial District, CNE, trails, restaurants, and all the best of downtown living.
Listed by RIGHT AT HOME REALTY.
 Brought to you by your friendly REALTORS® through the MLS® System, courtesy of Brixwork for your convenience.
Brought to you by your friendly REALTORS® through the MLS® System, courtesy of Brixwork for your convenience.
Disclaimer: This representation is based in whole or in part on data generated by the Brampton Real Estate Board, Durham Region Association of REALTORS®, Mississauga Real Estate Board, The Oakville, Milton and District Real Estate Board and the Toronto Real Estate Board which assumes no responsibility for its accuracy.
Want To Know More?
Contact Loree now to learn more about this listing, or arrange a showing.
specifications
| type: | Condo |
| building: | 628 Fleet Street, Toronto |
| style: | Apartment |
| taxes: | $3,393.39 (2025) |
| maintenance: | $626.69 |
| bedrooms: | 1 |
| bathrooms: | 2 |
| levels: | 05 storeys |
| sqft: | 800 sqft |
| parking: | 1 Underground |

