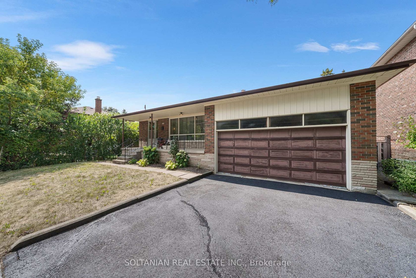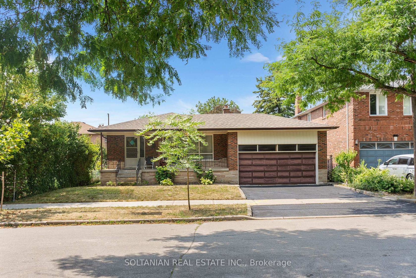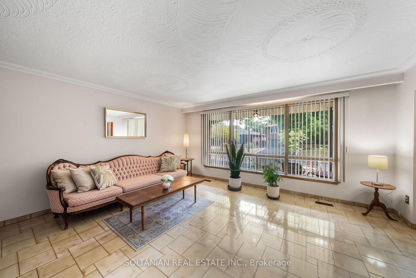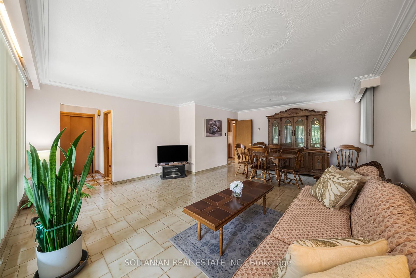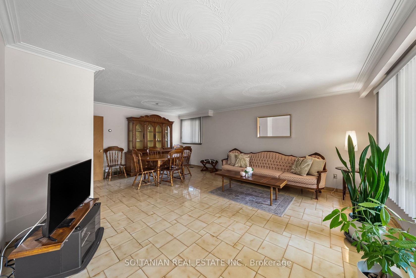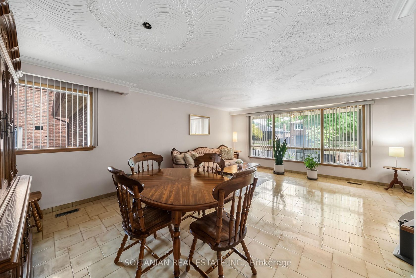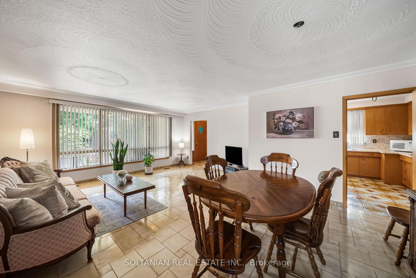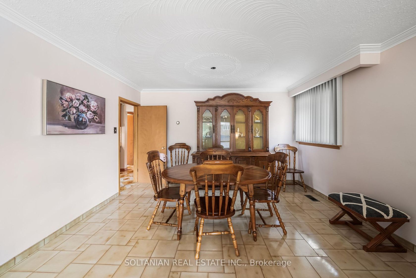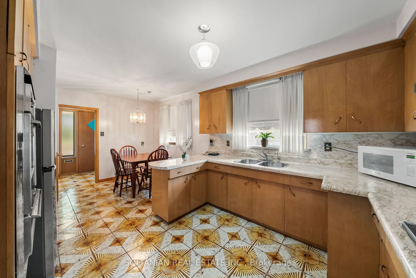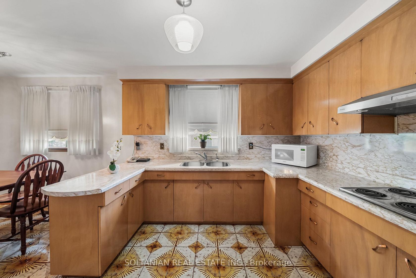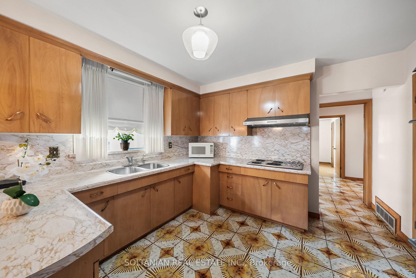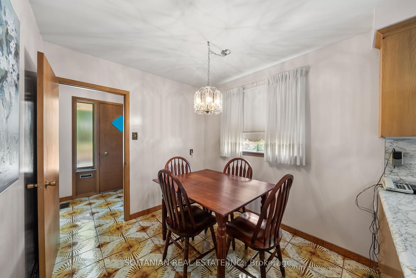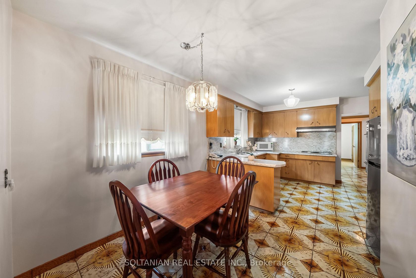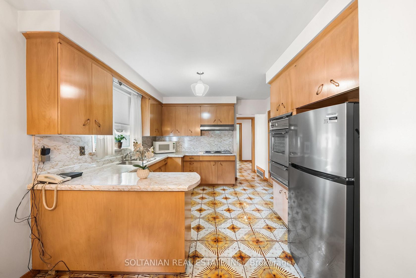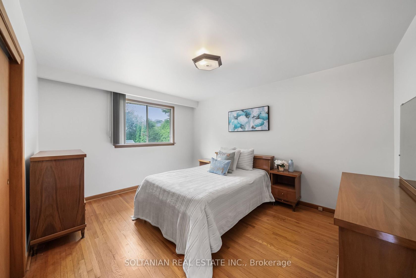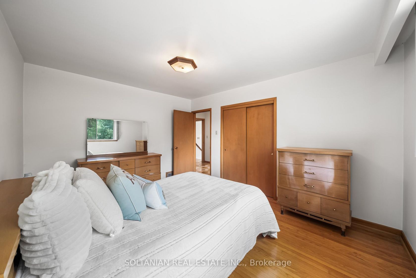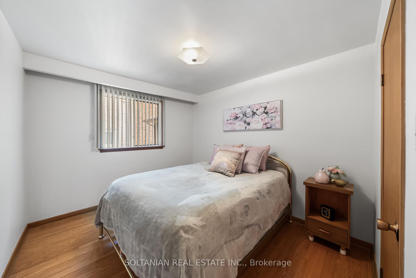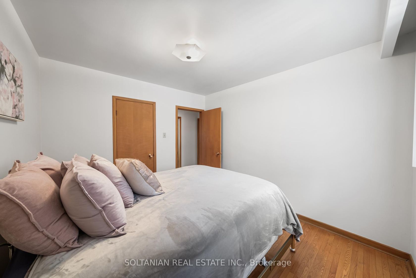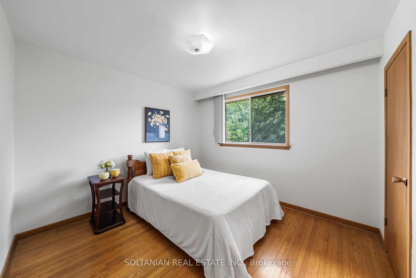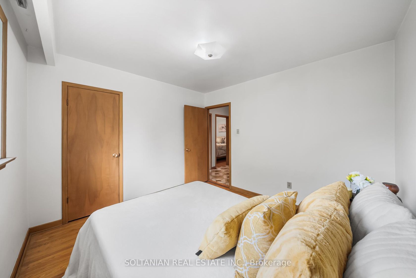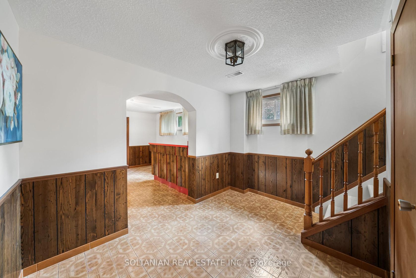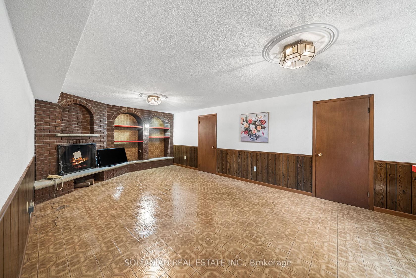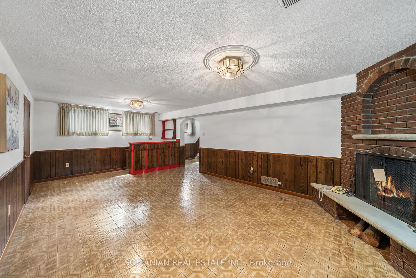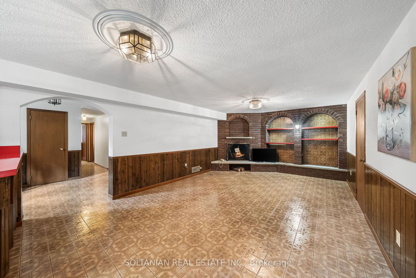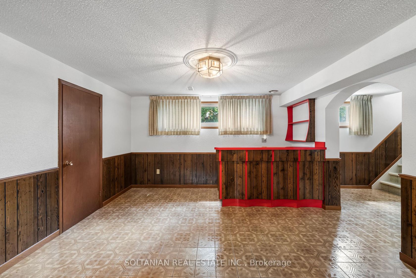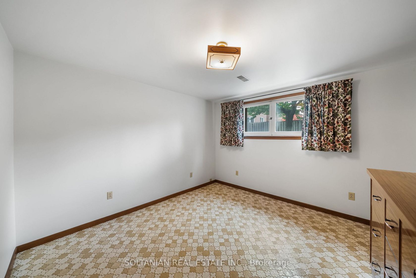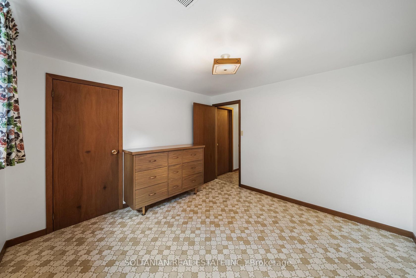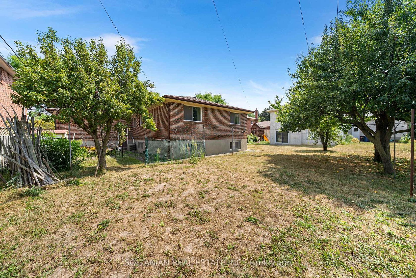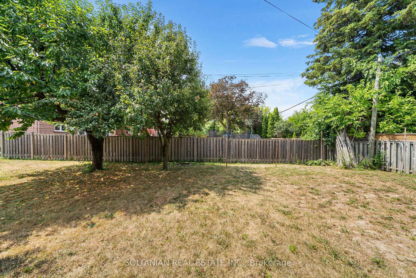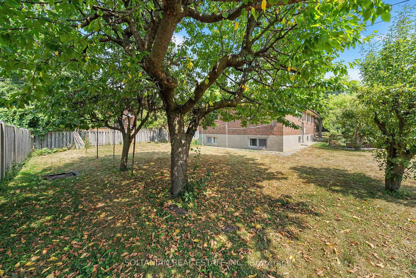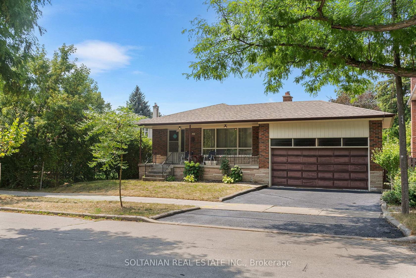444 Longmore Street, Willowdale East, Toronto (C12341998)
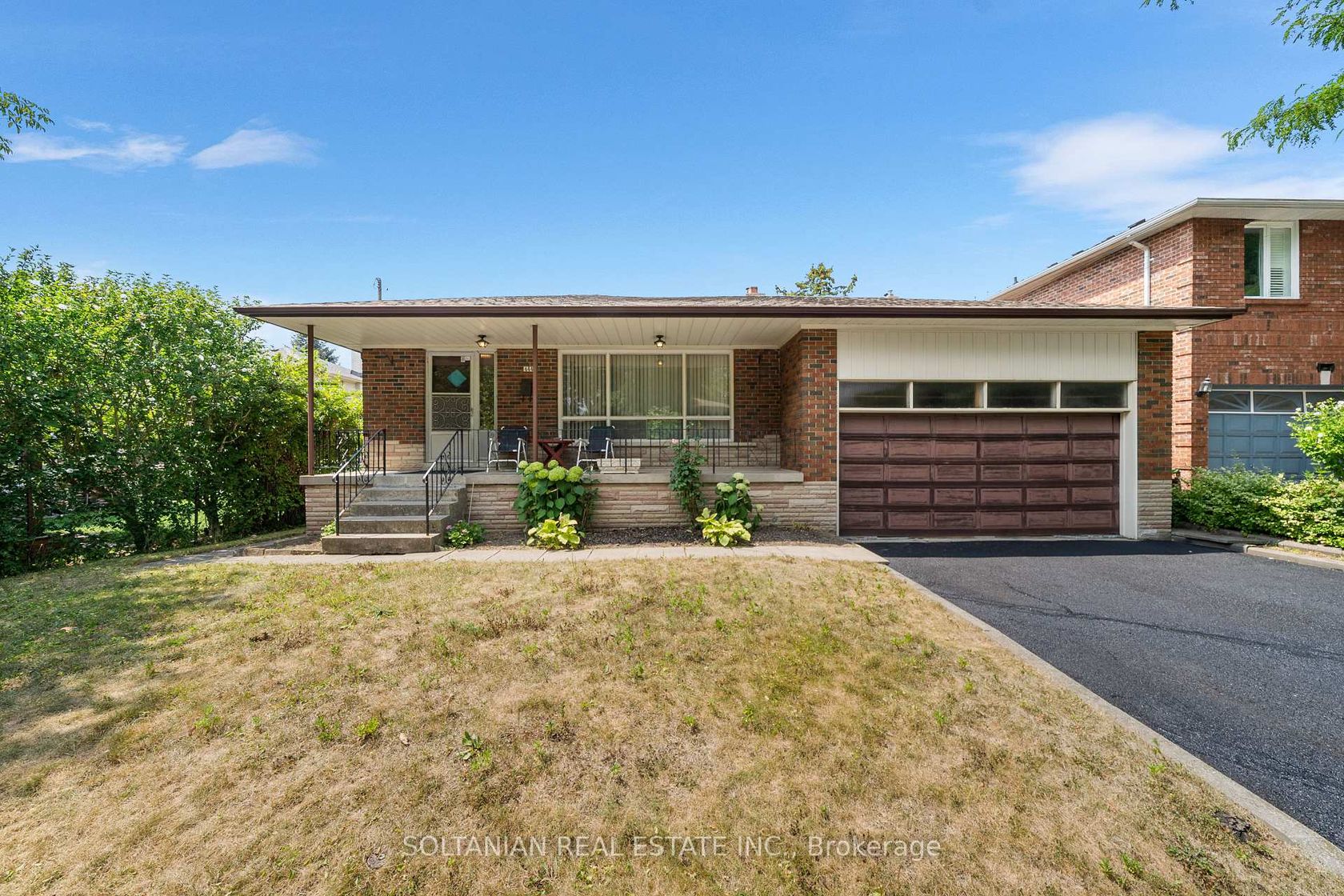
$999,000
444 Longmore Street
Willowdale East
Toronto
basic info
3 Bedrooms, 2 Bathrooms
Size: 1,100 sqft
Lot: 5,589 sqft
(53.06 ft X 105.33 ft)
MLS #: C12341998
Property Data
Taxes: $10,406.40 (2025)
Parking: 3 Built-In
Virtual Tour
Detached in Willowdale East, Toronto, brought to you by Loree Meneguzzi
Prime Location Exceptional Opportunity! Nestled in the heart of one of Torontos most coveted neighbourhoods, this soild bungalow offers incredible potential for end users, builders, renovators, or investors. Sitting on a premium lot with 53.06ft frontage, the existing home features an open-concept living and dining area, a bright kitchen with breakfast area, and 3 spacious bedrooms. The finished basement boasts a separate entrance, a generous recreation room with a wet bar and fireplace, plus an additional bedroom & bathroom perfect for extended family or rental potential. Enjoy a private backyard ideal for relaxing or entertaining. Unbeatable Location! Situated within top-ranked school zones Earl Haig SS & Hollywood PS , just steps to Yonge & Sheppard, Bayview Village, 2 major subway stations, parks, ravines, shopping malls, trendy restaurants, and major highways. Whether you choose to live in, renovate, rent, or build your dream home, this property offers endless possibilities in a vibrant, connected community.
Listed by SOLTANIAN REAL ESTATE INC..
 Brought to you by your friendly REALTORS® through the MLS® System, courtesy of Brixwork for your convenience.
Brought to you by your friendly REALTORS® through the MLS® System, courtesy of Brixwork for your convenience.
Disclaimer: This representation is based in whole or in part on data generated by the Brampton Real Estate Board, Durham Region Association of REALTORS®, Mississauga Real Estate Board, The Oakville, Milton and District Real Estate Board and the Toronto Real Estate Board which assumes no responsibility for its accuracy.
Want To Know More?
Contact Loree now to learn more about this listing, or arrange a showing.
specifications
| type: | Detached |
| style: | Bungalow |
| taxes: | $10,406.40 (2025) |
| bedrooms: | 3 |
| bathrooms: | 2 |
| frontage: | 53.06 ft |
| lot: | 5,589 sqft |
| sqft: | 1,100 sqft |
| parking: | 3 Built-In |

