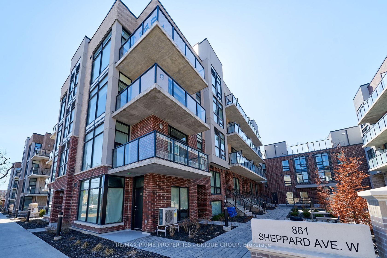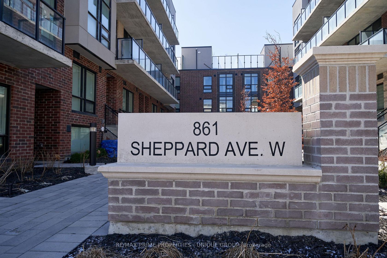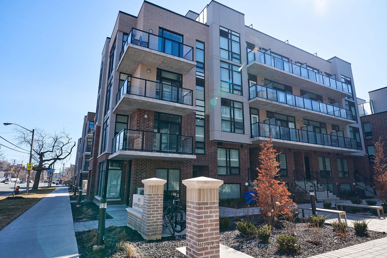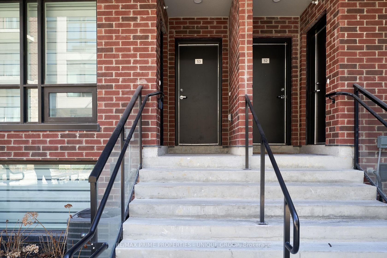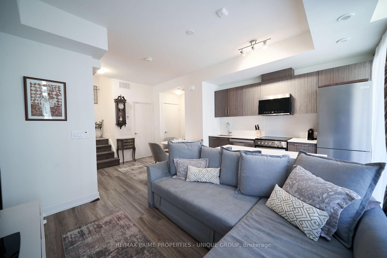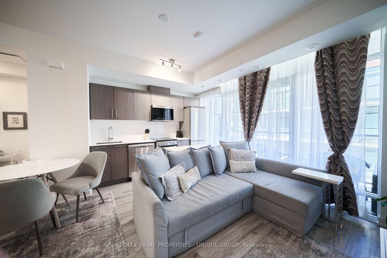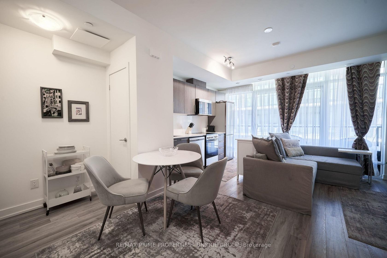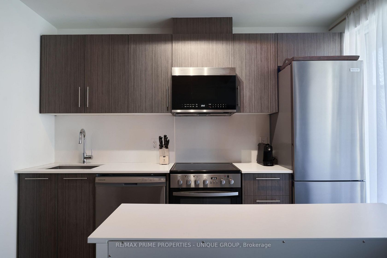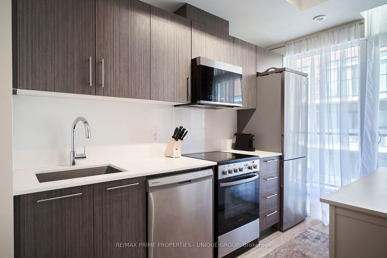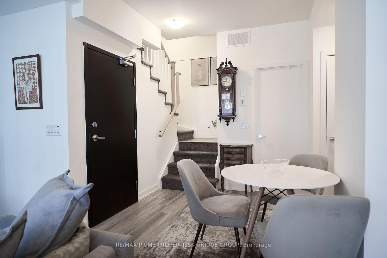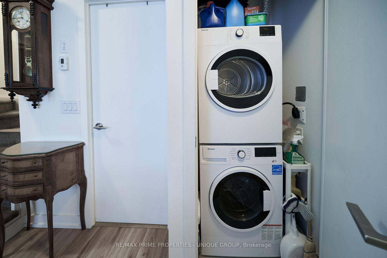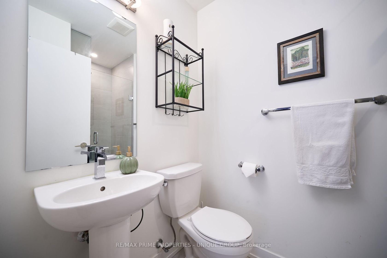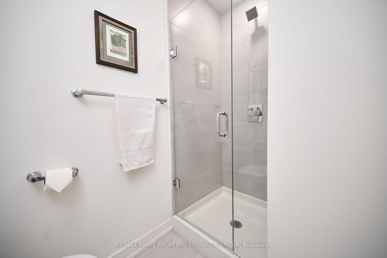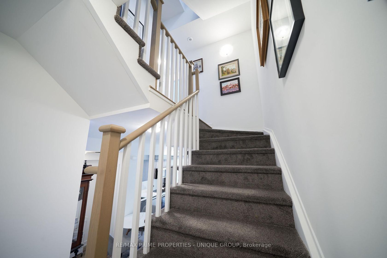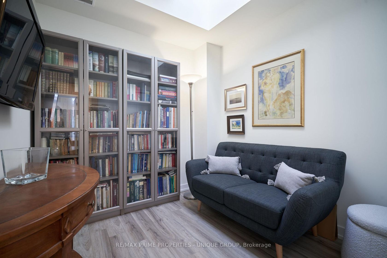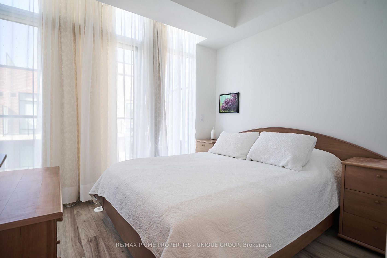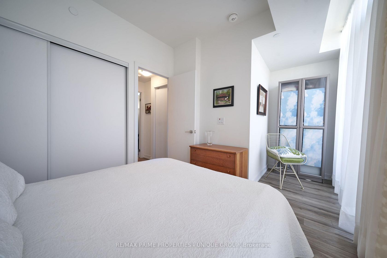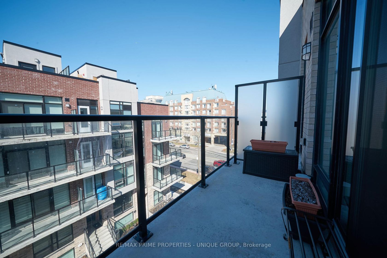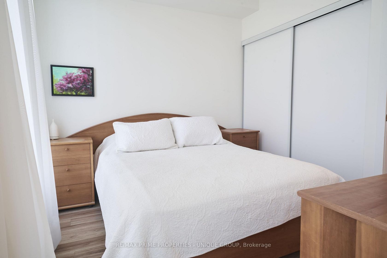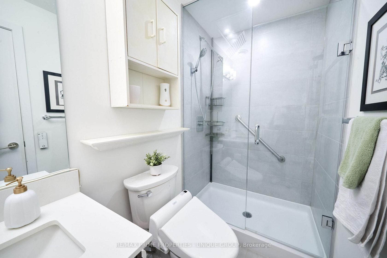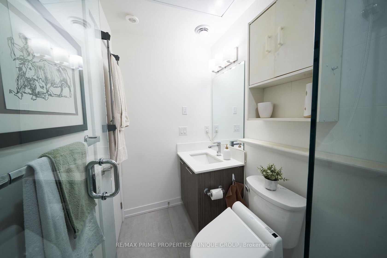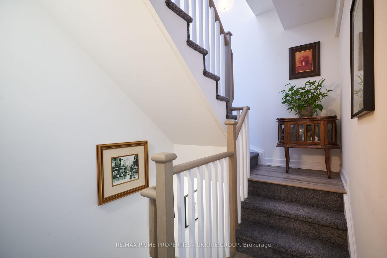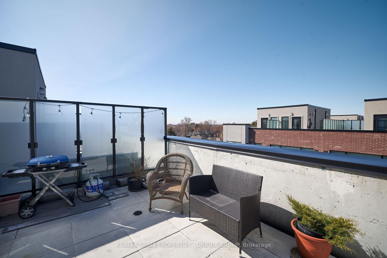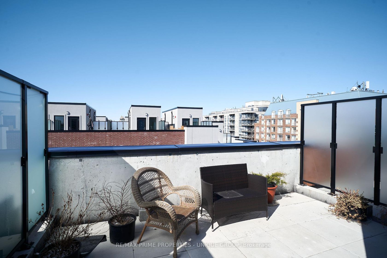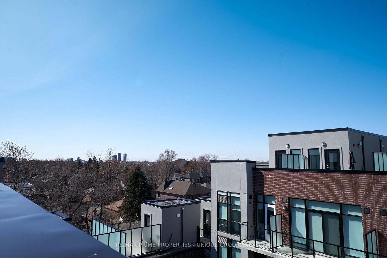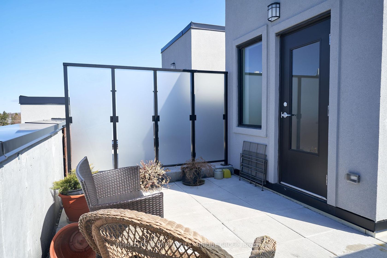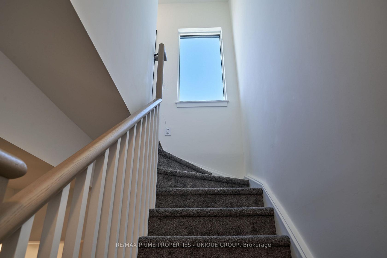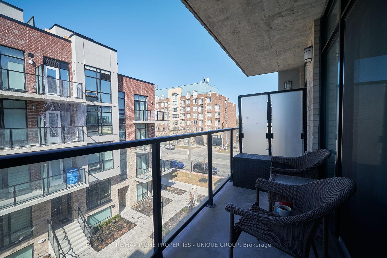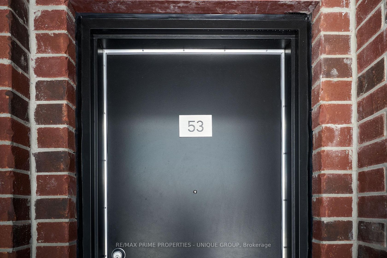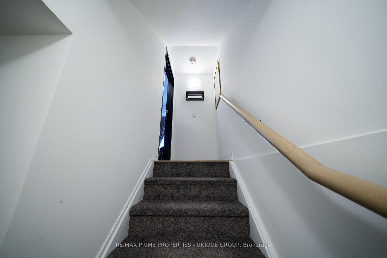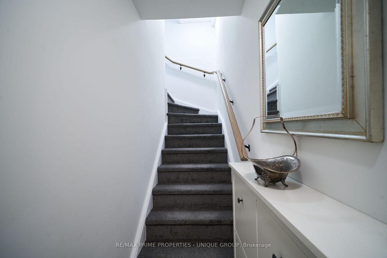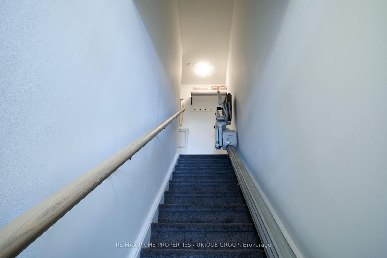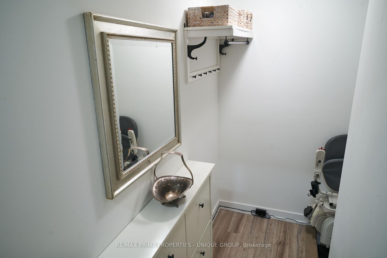53 - 861 Sheppard Avenue W, Clanton Park, Toronto (C12342052)
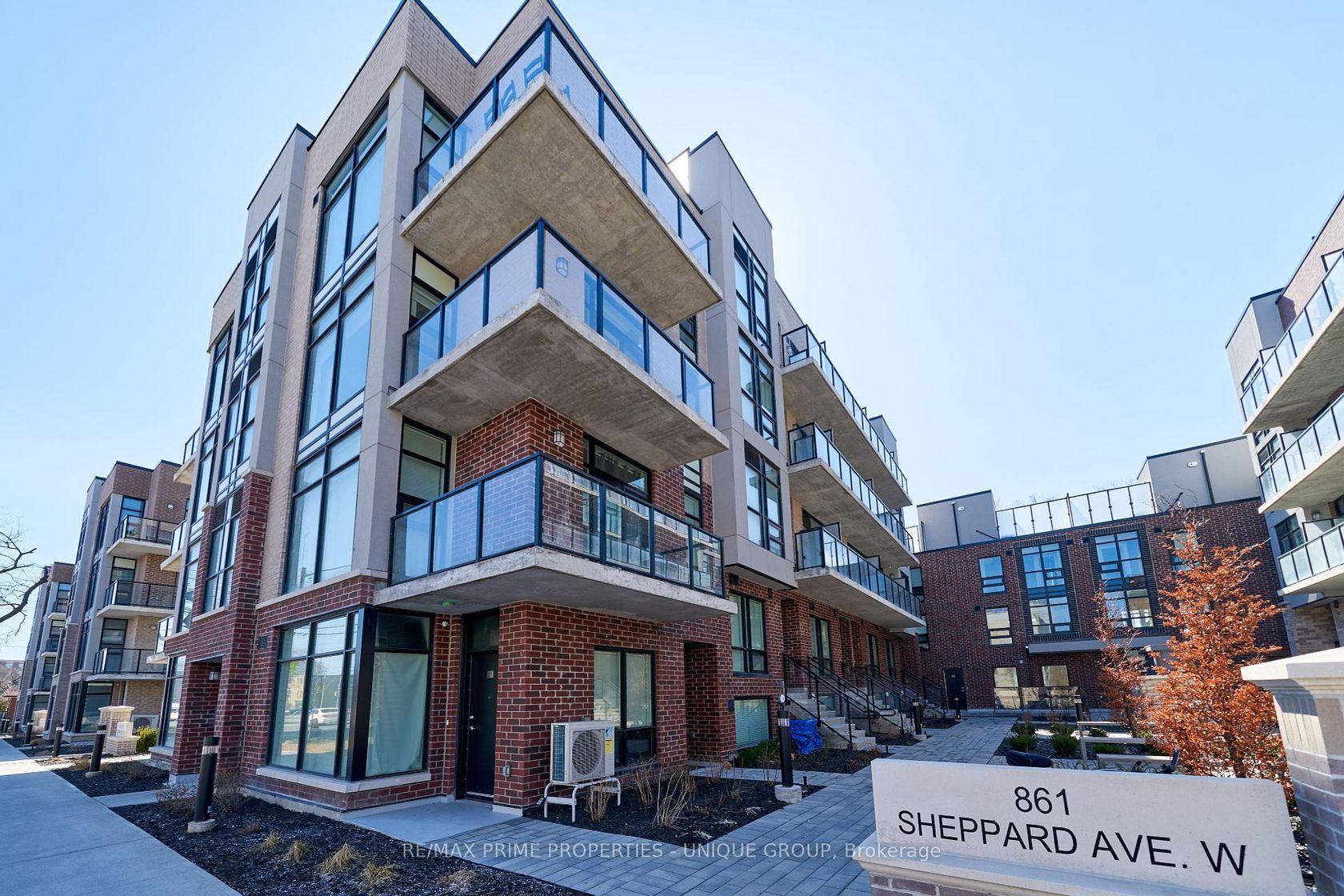
$695,000
53 - 861 Sheppard Avenue W
Clanton Park
Toronto
basic info
2 Bedrooms, 2 Bathrooms
Size: 1,000 sqft
MLS #: C12342052
Property Data
Built: 2020
Taxes: $4,117.29 (2024)
Levels: 3
Townhouse in Clanton Park, Toronto, brought to you by Loree Meneguzzi
Nestled in Greenwich Village, this modern community boasts 153 units, each crafted with durable cast-in-concrete construction. Inside, you'll find 9-foot-high ceilings with a smooth finish, along with contemporary European-inspired kitchen cabinetry featuring top-of-the-line stainless steel appliances known for their energy efficiency. The "Battery Park" model, approximately 1060 square feet, offers a sunny upper level, two bedrooms, and two full baths, as well as a rooftop garden and balconies totaling 251 square feet. Each unit has individual hydro, water, and gas meters for added convenience. This building offers underground parking and a locker for each unit, ensuring both convenience and security for residents. Located in a transit-friendly neighborhood, Sheppard Subway West is just a 5-minute walk away, with bus stops conveniently located at your doorstep. For those who prefer driving, the expressway and Highway 401 are easily accessible.
Listed by RE/MAX PRIME PROPERTIES - UNIQUE GROUP.
 Brought to you by your friendly REALTORS® through the MLS® System, courtesy of Brixwork for your convenience.
Brought to you by your friendly REALTORS® through the MLS® System, courtesy of Brixwork for your convenience.
Disclaimer: This representation is based in whole or in part on data generated by the Brampton Real Estate Board, Durham Region Association of REALTORS®, Mississauga Real Estate Board, The Oakville, Milton and District Real Estate Board and the Toronto Real Estate Board which assumes no responsibility for its accuracy.
Want To Know More?
Contact Loree now to learn more about this listing, or arrange a showing.
specifications
| type: | Townhouse |
| building: | 861 W Sheppard Avenue W, Toronto |
| style: | Stacked Townhouse |
| taxes: | $4,117.29 (2024) |
| maintenance: | $272.49 |
| bedrooms: | 2 |
| bathrooms: | 2 |
| levels: | 3 storeys |
| sqft: | 1,000 sqft |
| parking: | 1 Underground |
