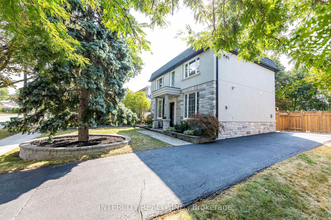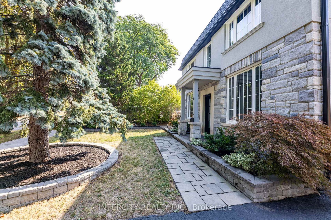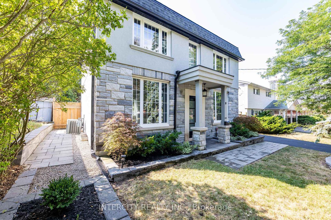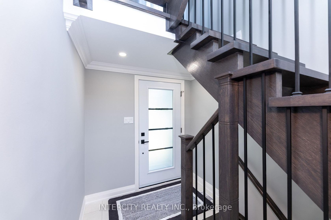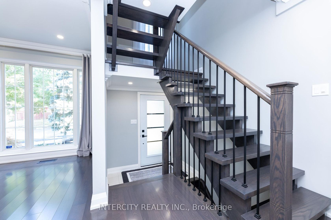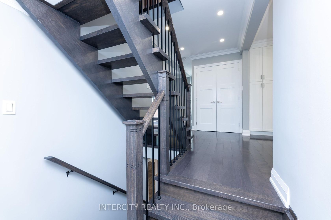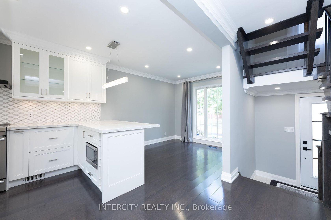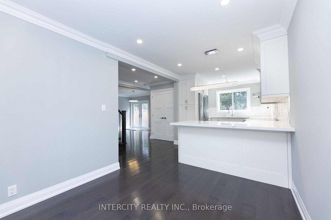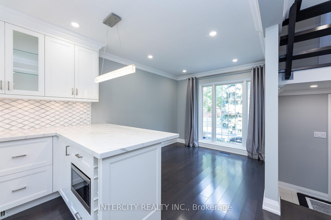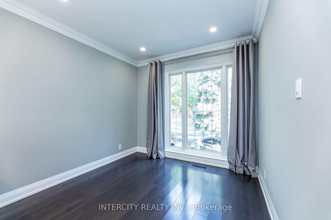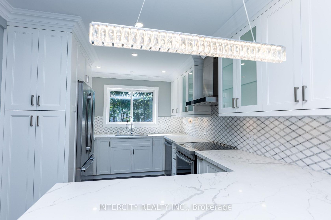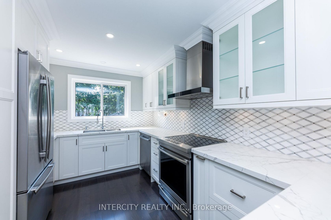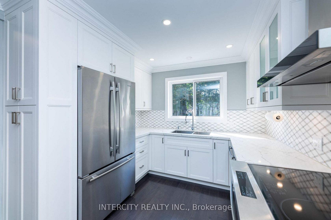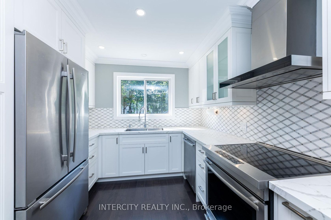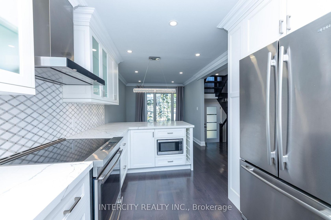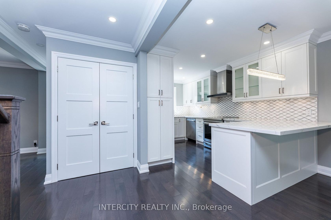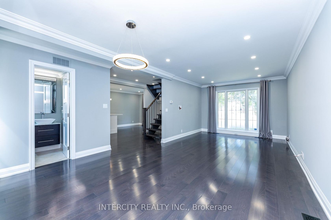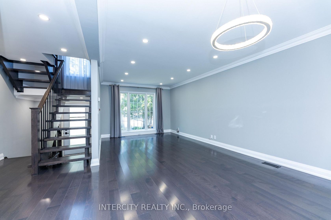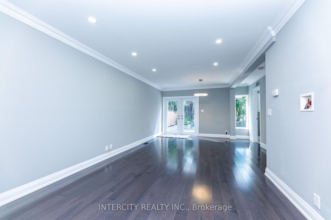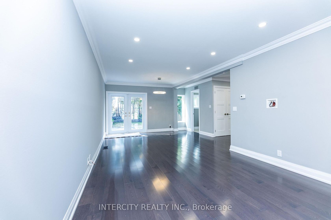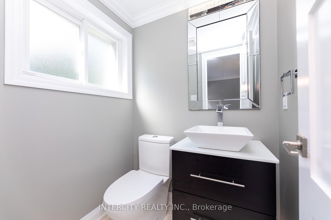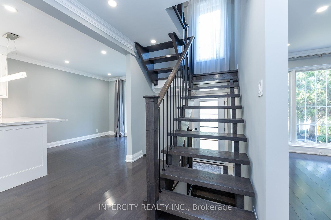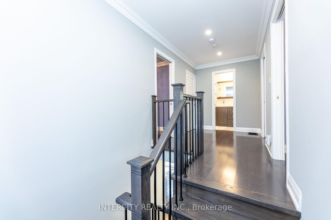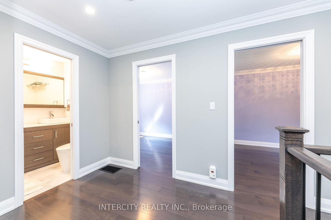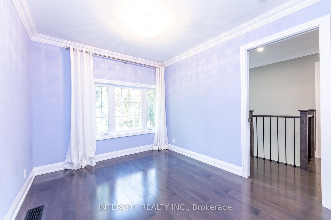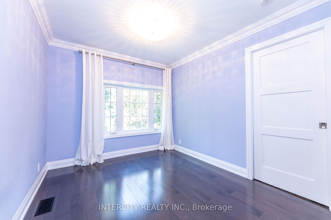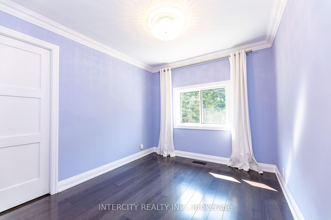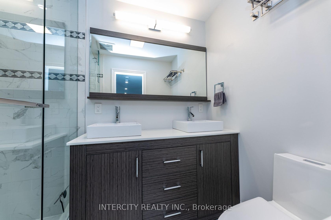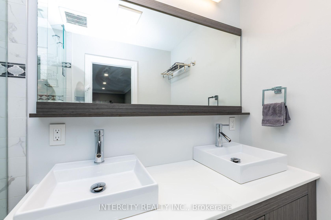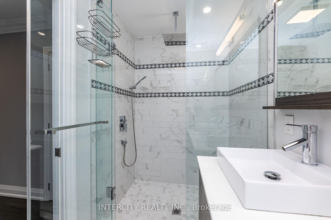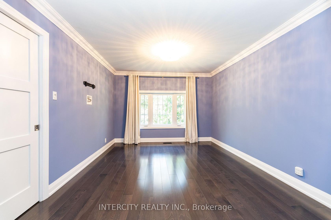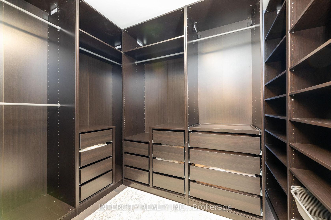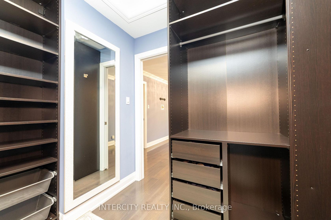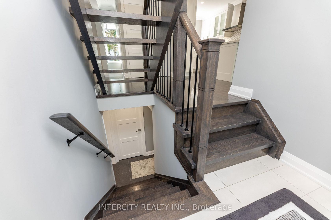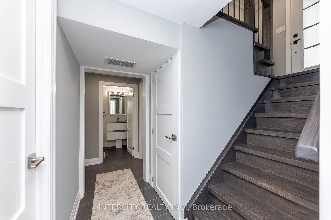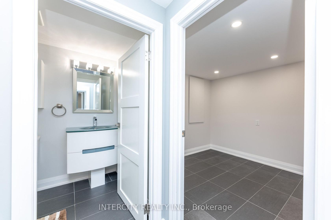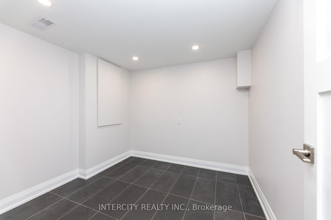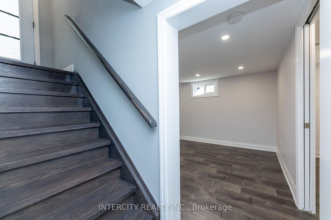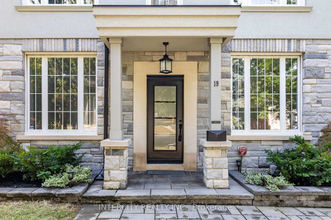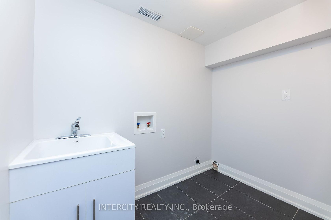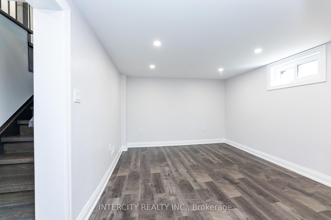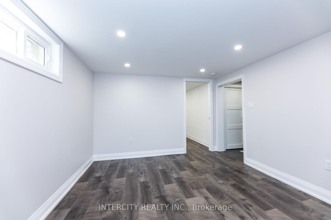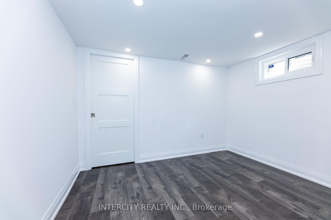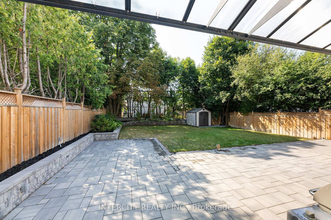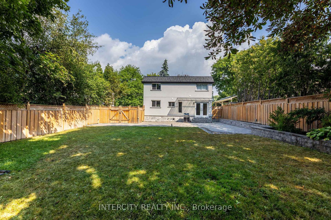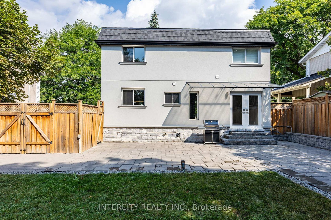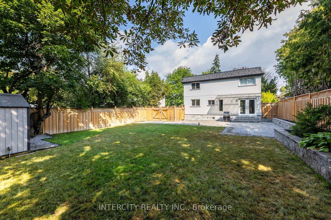19 Marowyne Drive, Don Valley Village, Toronto (C12344384)

$1,599,000
19 Marowyne Drive
Don Valley Village
Toronto
basic info
4 Bedrooms, 3 Bathrooms
Size: 1,100 sqft
Lot: 6,000 sqft
(50.00 ft X 120.00 ft)
MLS #: C12344384
Property Data
Built: 5199
Taxes: $8,500 (2025)
Parking: 4 Parking(s)
Virtual Tour
Detached in Don Valley Village, Toronto, brought to you by Loree Meneguzzi
Welcome to the bright, immaculate , spacious well maintained open concept home with total size 2226 Sq. Ft. Interior and exterior were completely renovated in 2021. Home Features hardwood floors throughout, pot lights, crown molding, ceramic tiles , modern Kitchen with quartz countertop, backsplash, Jenn Air s/s appliances. Walk out from living room to private treed, fully fenced landscaped backyard with 870 sq.ft stone patio, and garden shed. Front of home is fully landscaped with stone entrance. Home is equipped with underground irrigation system for both front and rear lawns. For convenience, stacked washer/dryer is located on the 2nd Floor. Hot water source is a natural gas tankless water heater. The primary bedroom boasts of a large walk in closet and large windows. Finished basement with large living room, 3pc washroom, 1 bedroom , 5th room can be used as a bedroom, ample storage areas and additional Laundry 'ready' room Private driveway holds 4 cars. Ideally located close to Leslie Subway, NYGH, Hwys 401, 404, Fairview and Bayview Village shopping malls, Schools, public transportation.
Listed by INTERCITY REALTY INC..
 Brought to you by your friendly REALTORS® through the MLS® System, courtesy of Brixwork for your convenience.
Brought to you by your friendly REALTORS® through the MLS® System, courtesy of Brixwork for your convenience.
Disclaimer: This representation is based in whole or in part on data generated by the Brampton Real Estate Board, Durham Region Association of REALTORS®, Mississauga Real Estate Board, The Oakville, Milton and District Real Estate Board and the Toronto Real Estate Board which assumes no responsibility for its accuracy.
Want To Know More?
Contact Loree now to learn more about this listing, or arrange a showing.
specifications
| type: | Detached |
| style: | 2-Storey |
| taxes: | $8,500 (2025) |
| bedrooms: | 4 |
| bathrooms: | 3 |
| frontage: | 50.00 ft |
| lot: | 6,000 sqft |
| sqft: | 1,100 sqft |
| parking: | 4 Parking(s) |

