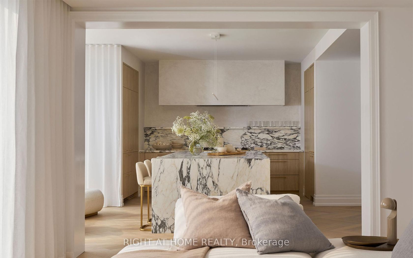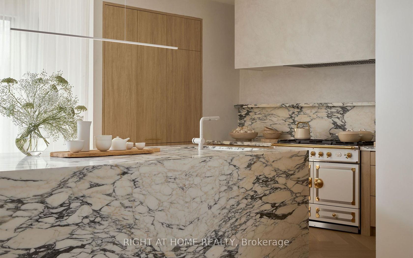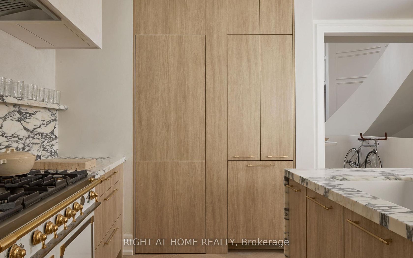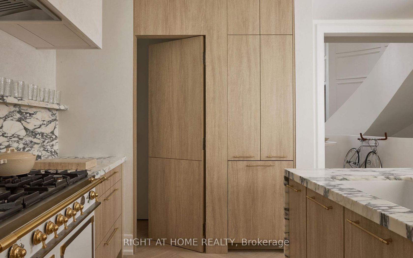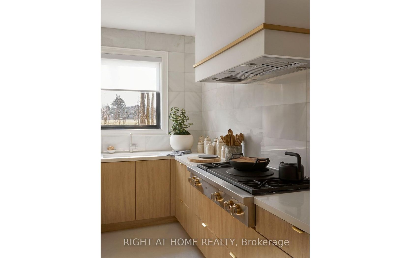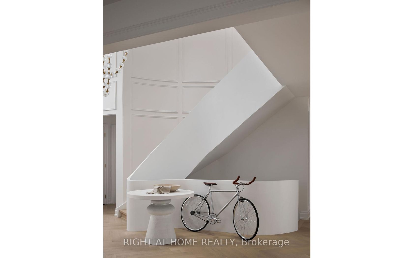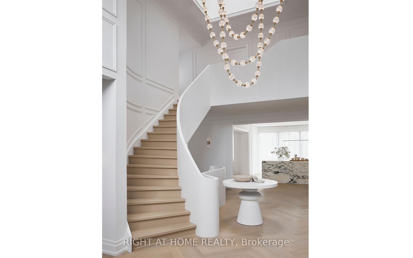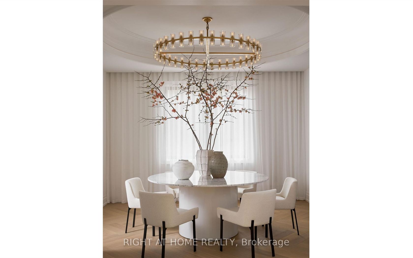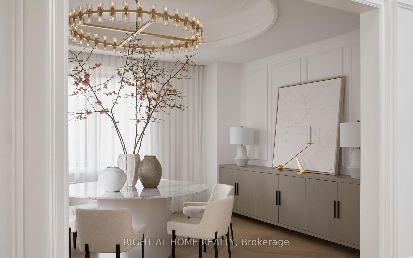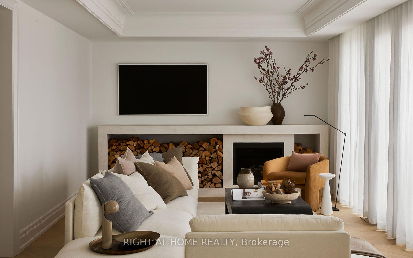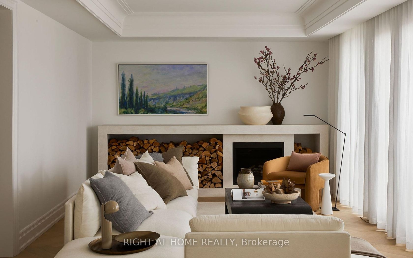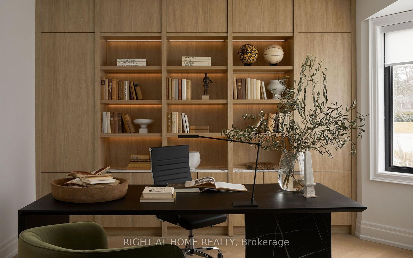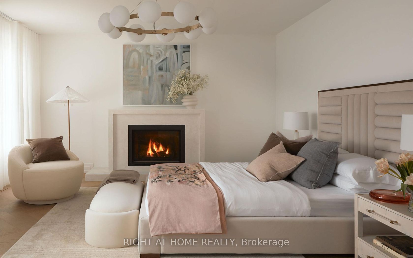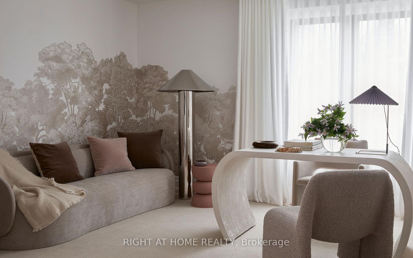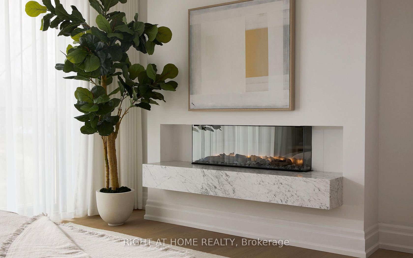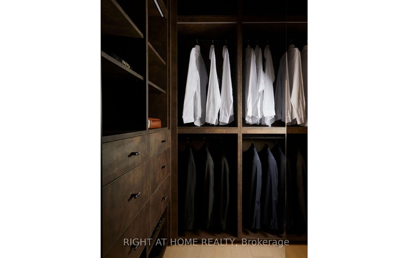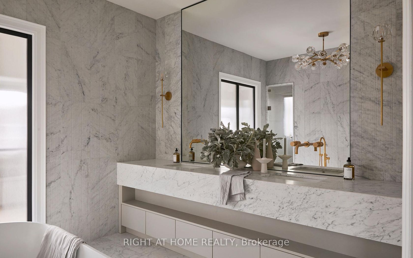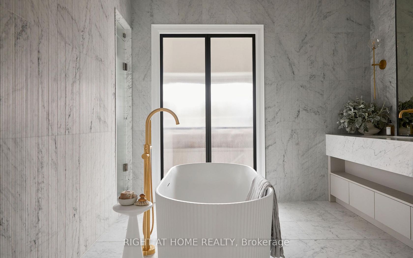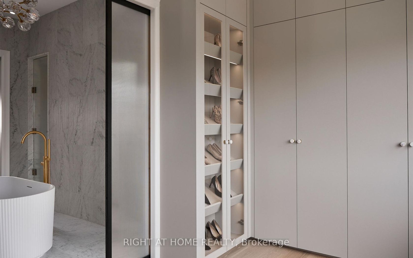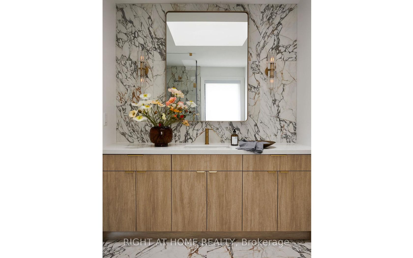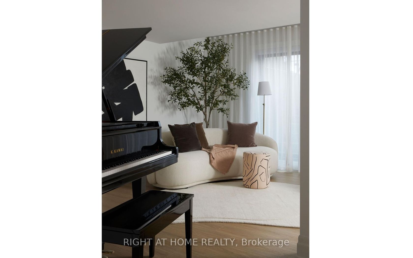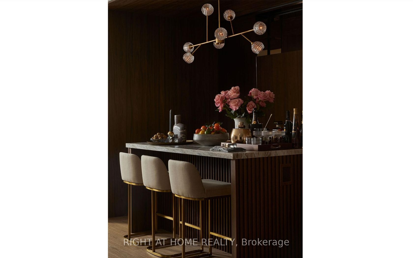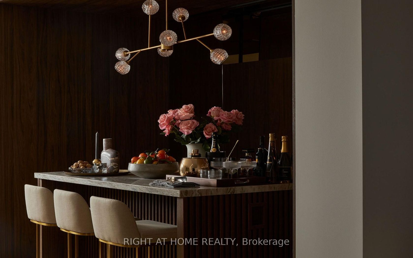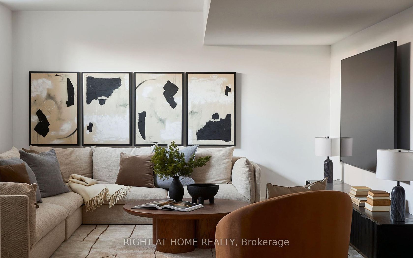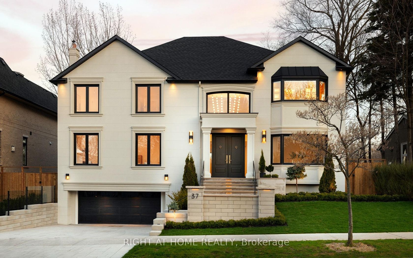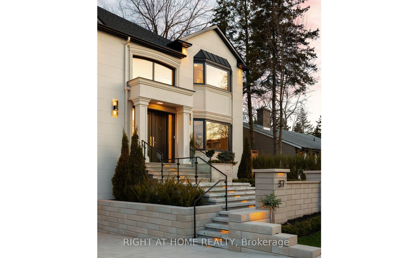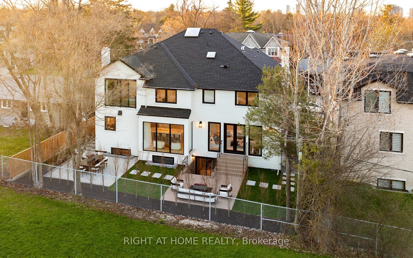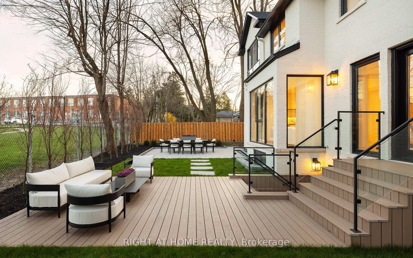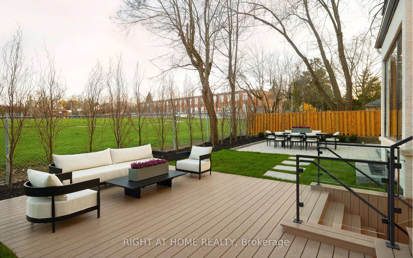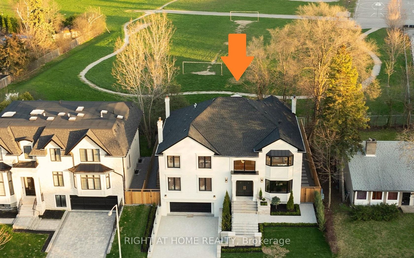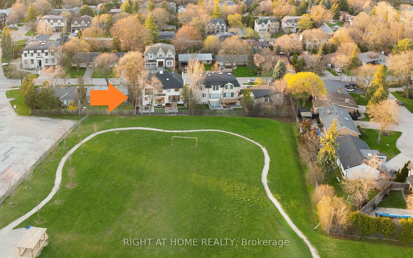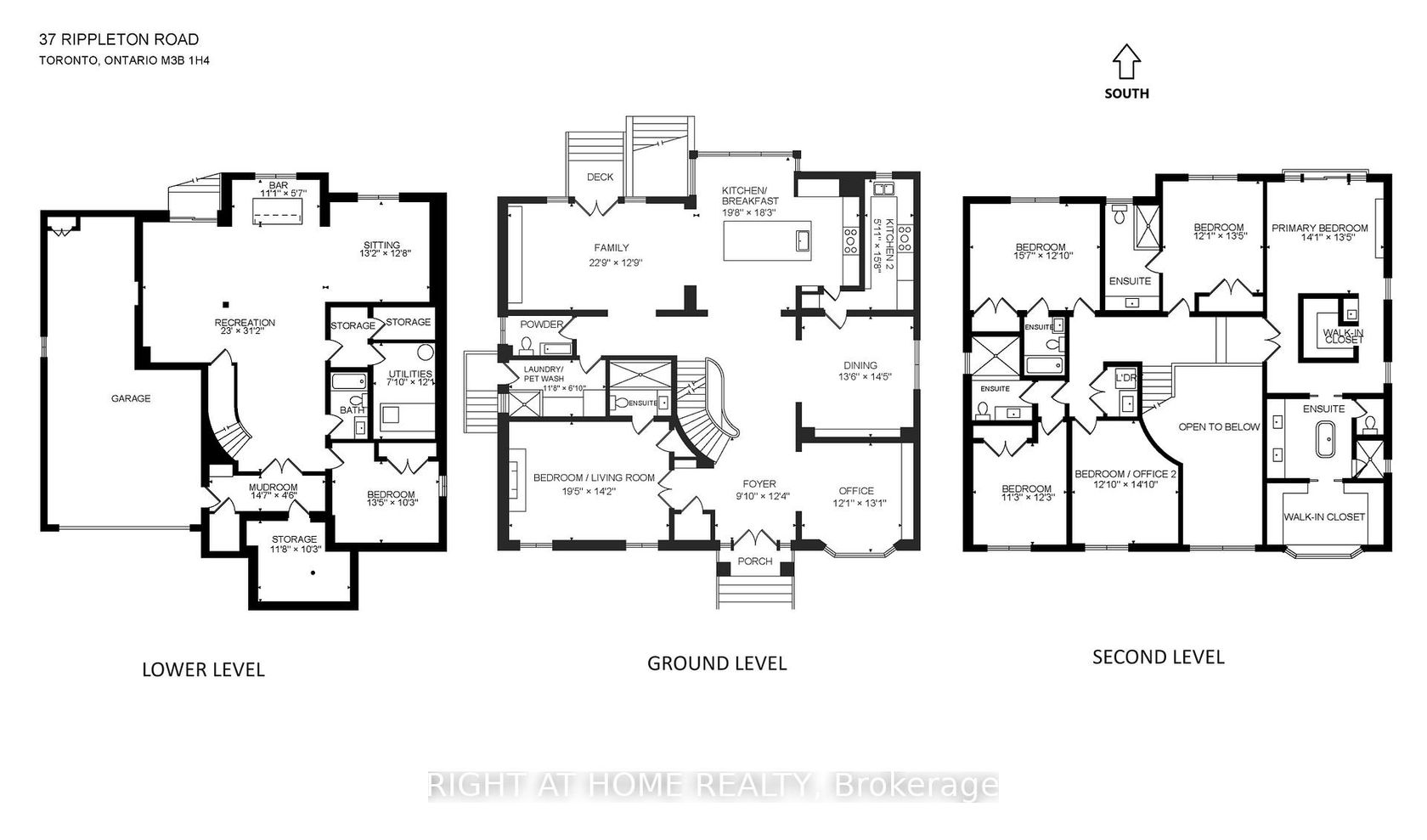37 Rippleton Road, Don Mills, Toronto (C12345478)

$6,288,000
37 Rippleton Road
Don Mills
Toronto
basic info
6 Bedrooms, 7 Bathrooms
Size: 3,500 sqft
Lot: 6,800 sqft
(68.00 ft X 100.00 ft)
MLS #: C12345478
Property Data
Taxes: $24,636.02 (2025)
Parking: 7 Built-In
Virtual Tour
Detached in Don Mills, Toronto, brought to you by Loree Meneguzzi
Showcased in the "WORLD'S BEST INTERIORS II - 50 INTERIORS FROM AROUND THE GLOBE". *****Internationally Featured by "ARCHITECTURAL DIGEST", "ELLE DECORATION" magazine and Canada's "HOUSE & HOME" magazine's video tour! *****Rare ground floor in-law bedroom suite with en-suite bathroom. *****Rare 2 kitchen layout: main kitchen with La Cornue gas range and a butler's kitchen with full appliance set including 48" Wolf gas range top and Miele steam oven. *****Soaring double-storey foyer with skylight. *****Backyard with unobstructed park-like view. ***** Professional landscaping with majestic front and backyard design. *****Meticulous details and craftsmanship include highest-end marble imported from Italy, European handcrafted crown moulding, custom chandeliers and lighting, specialty glass from Tiffany & Co's coveted supplier, and boutique walk-in closets. *****Conveniences include security and smart home features. *****Close to renowned private schools (including Havergal, TFS, Crescent School & UCC), private clubs (Rosedale G.C., Granite Club) and Botanical Garden (Edwards Garden).
Listed by RIGHT AT HOME REALTY.
 Brought to you by your friendly REALTORS® through the MLS® System, courtesy of Brixwork for your convenience.
Brought to you by your friendly REALTORS® through the MLS® System, courtesy of Brixwork for your convenience.
Disclaimer: This representation is based in whole or in part on data generated by the Brampton Real Estate Board, Durham Region Association of REALTORS®, Mississauga Real Estate Board, The Oakville, Milton and District Real Estate Board and the Toronto Real Estate Board which assumes no responsibility for its accuracy.
Want To Know More?
Contact Loree now to learn more about this listing, or arrange a showing.
specifications
| type: | Detached |
| style: | 2-Storey |
| taxes: | $24,636.02 (2025) |
| bedrooms: | 6 |
| bathrooms: | 7 |
| frontage: | 68.00 ft |
| lot: | 6,800 sqft |
| sqft: | 3,500 sqft |
| view: | Clear |
| parking: | 7 Built-In |

