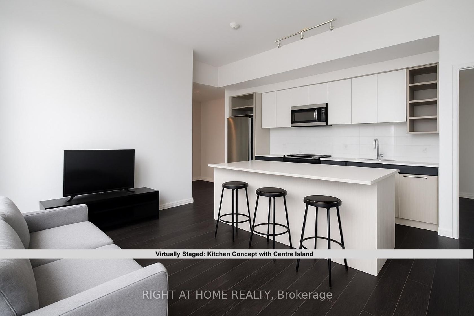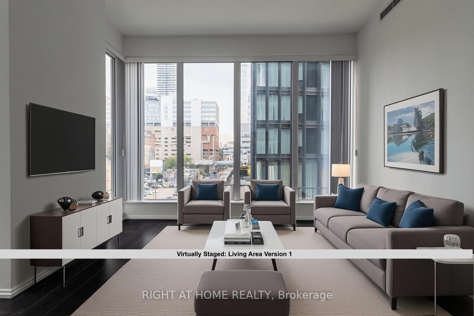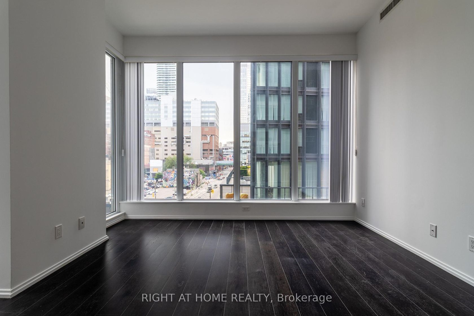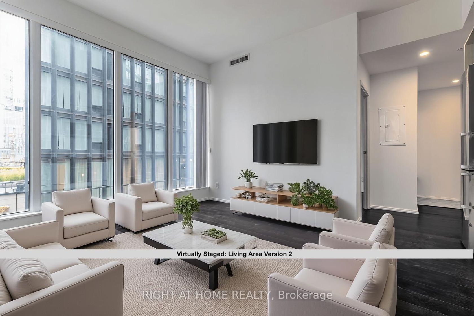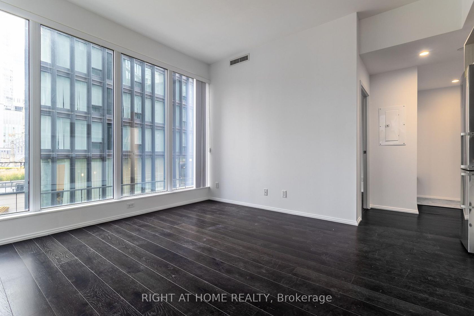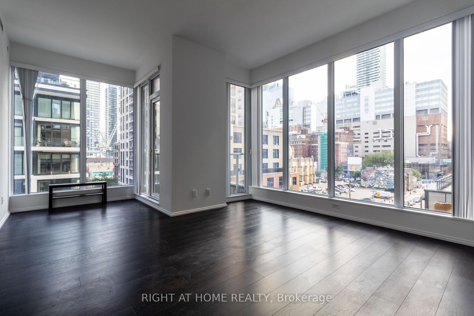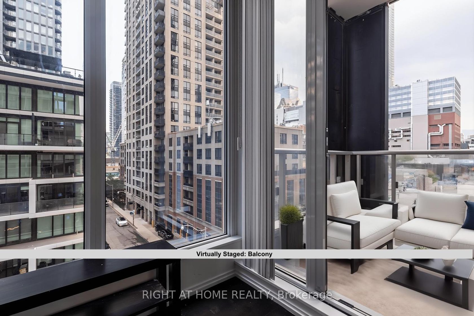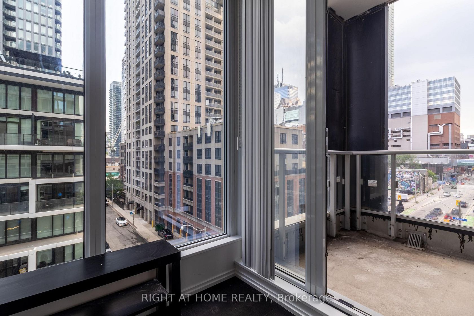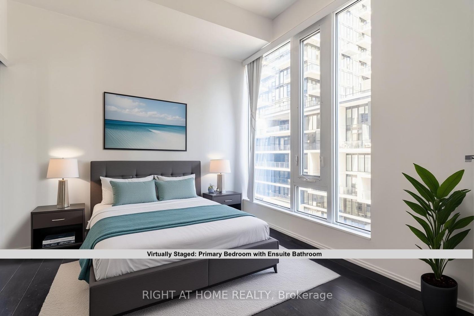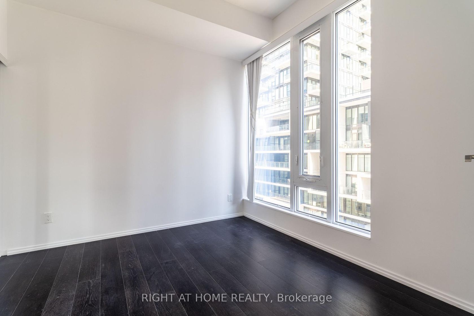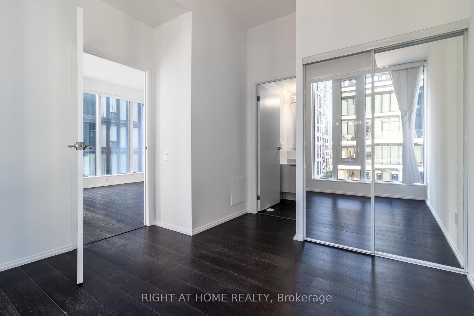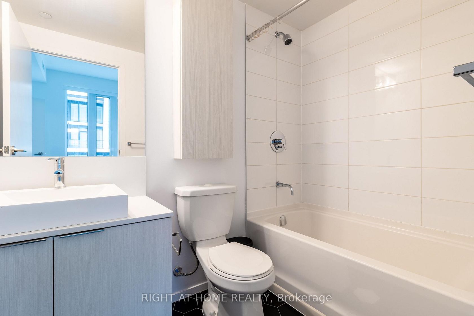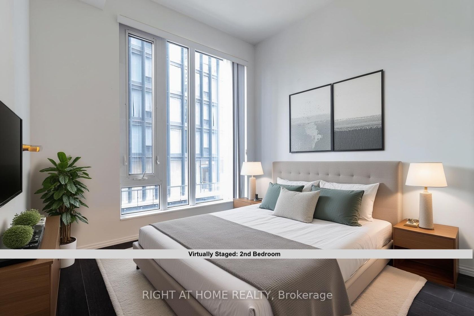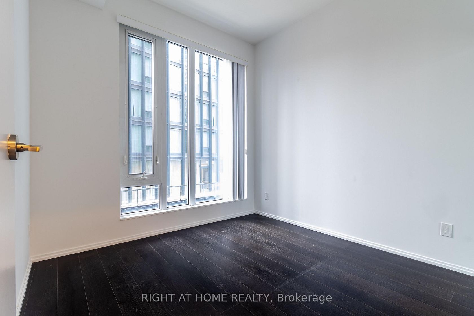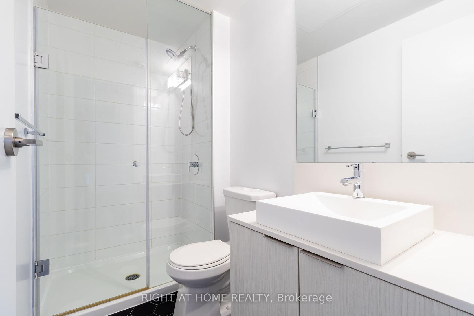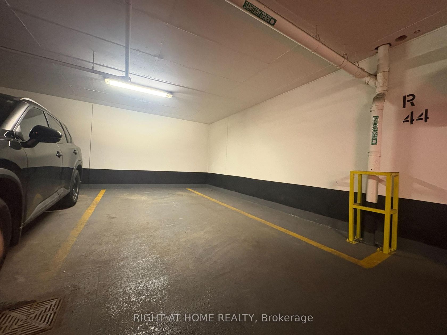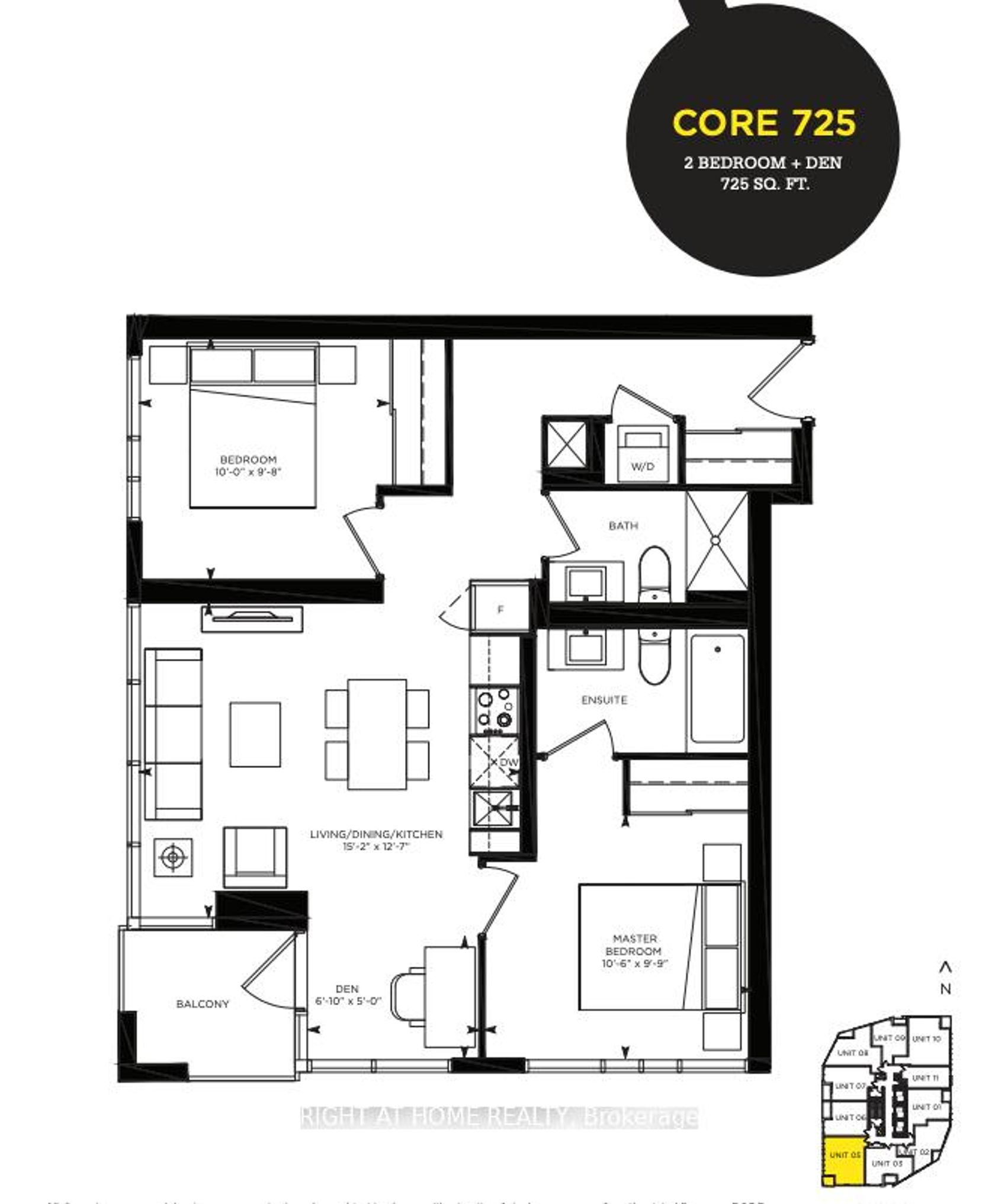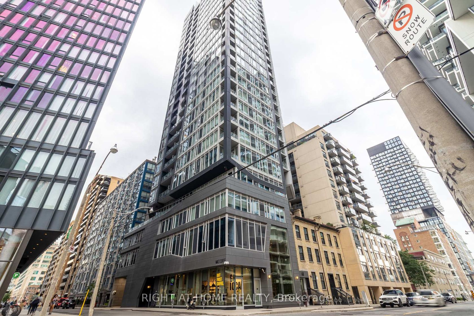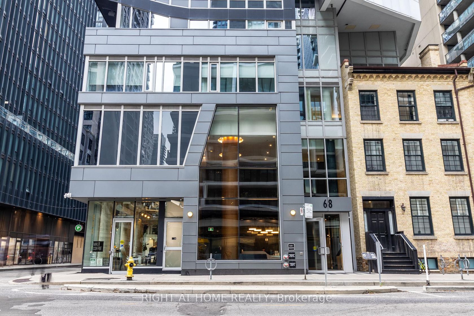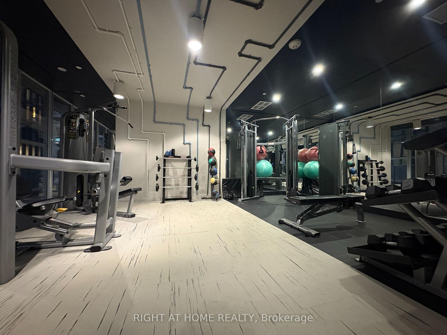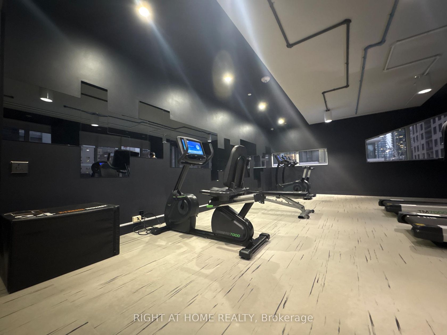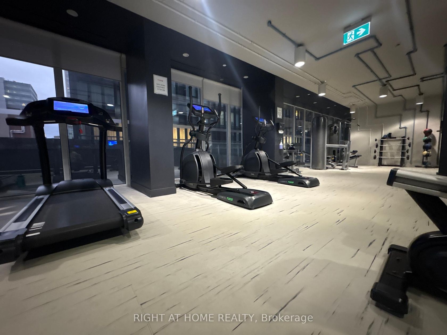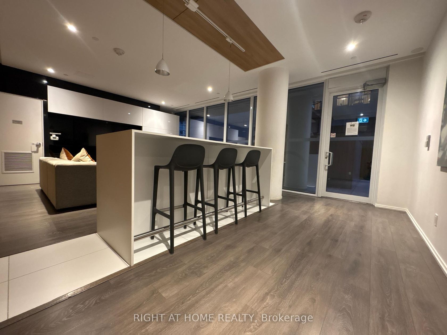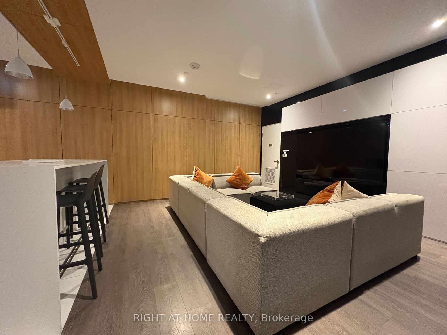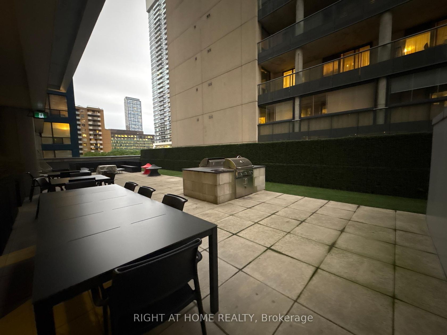503 - 68 Shuter Street, Yonge Corridor, Toronto (C12351676)

$699,999
503 - 68 Shuter Street
Yonge Corridor
Toronto
basic info
2 Bedrooms, 2 Bathrooms
Size: 700 sqft
MLS #: C12351676
Property Data
Taxes: $3,928.79 (2025)
Levels: 5
Condo in Yonge Corridor, Toronto, brought to you by Loree Meneguzzi
Bright and modern 2-bedroom + den / 2 bathroom corner unit with parking and locker! This 725sqft home features floor-to-ceiling windows in both bedrooms + all along the living spaces providing plenty of natural light. Open Balcony with space for a hangout spot. The kitchen has stainless steel appliances and ample storage, with potential to install a kitchen island. In-suite Laundry included. Bedrooms have large closets. Spacious Parking Spot- Enough Room For Car And Bike. Building amenities include a fitness center, guest suites, party/meeting room, concierge, and rooftop terrace with BBQ, games room,. Prime downtown location puts you steps away from Ryerson University, Toronto General Hospital, Eaton Centre, Dundas Square, and Yonge Street shops. Excellent TTC access makes commuting a breeze, and the walk score is exceptionally high, with shops, restaurants, and entertainment right at your doorstep. Ideal for anyone seeking a vibrant urban lifestyle in a well-maintained, modern building.
Listed by RIGHT AT HOME REALTY.
 Brought to you by your friendly REALTORS® through the MLS® System, courtesy of Brixwork for your convenience.
Brought to you by your friendly REALTORS® through the MLS® System, courtesy of Brixwork for your convenience.
Disclaimer: This representation is based in whole or in part on data generated by the Brampton Real Estate Board, Durham Region Association of REALTORS®, Mississauga Real Estate Board, The Oakville, Milton and District Real Estate Board and the Toronto Real Estate Board which assumes no responsibility for its accuracy.
Want To Know More?
Contact Loree now to learn more about this listing, or arrange a showing.
specifications
| type: | Condo |
| building: | 68 Shuter Street, Toronto |
| style: | Apartment |
| taxes: | $3,928.79 (2025) |
| maintenance: | $841.96 |
| bedrooms: | 2 |
| bathrooms: | 2 |
| levels: | 5 storeys |
| sqft: | 700 sqft |
| view: | City, Clear |
| parking: | 1 Underground |
