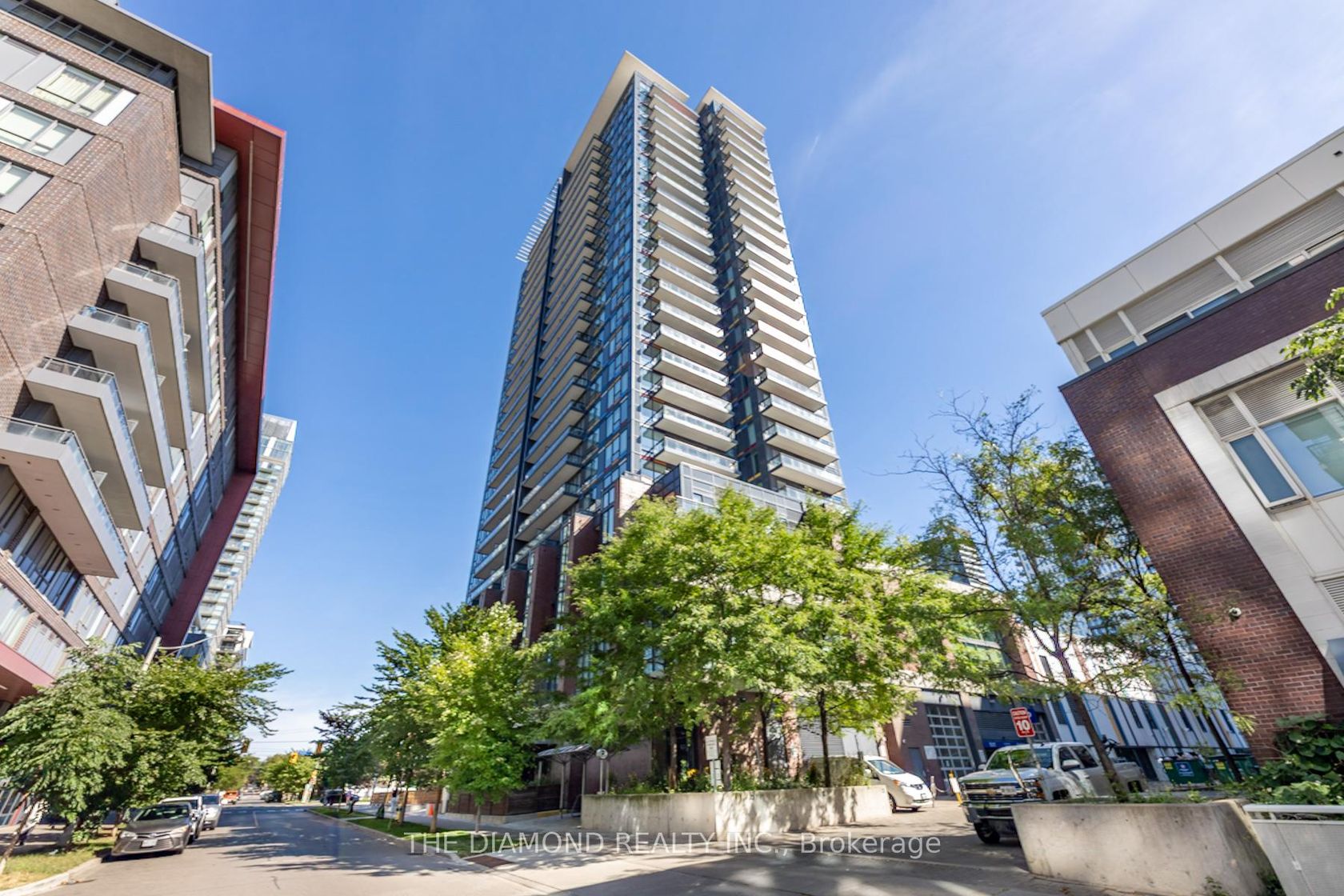1306 - 225 Sackville Street, Regent Park, Toronto (C12352437)

$595,000
1306 - 225 Sackville Street
Regent Park
Toronto
basic info
1 Bedrooms, 2 Bathrooms
Size: 600 sqft
MLS #: C12352437
Property Data
Taxes: $2,594.06 (2025)
Levels: 13
Virtual Tour
Condo in Regent Park, Toronto, brought to you by Loree Meneguzzi
Welcome modern 1+Den condo offers a breathtaking unobstructed city skyline view from every window and the spacious open balcony! Featuring 2 full washrooms, parking, locker, and inclusive heat and water, this move-in-ready unit boasts impressive 9ft ceilings, freshly painted, high-quality engineered flooring, and a recently updated quartz kitchen countertop. The versatile den can serve as a bedroom, while the balcony is perfect for entertaining with stunning west-facing City views! Prestigious Daniels "Paintbox" Condo, residents enjoy 24-hour concierge service, a state-of-the-art gym, a theatre, a business lounge with Wi-Fi, and an outdoor terrace with a barbecue deck. Steps from Ryerson University, the Eaton Centre, Yonge-Dundas Square, top dining, shopping, and banking, this prime location also offers easy access to parks,(dog park), the Pam McConnell Aquatic Centre, Tim Hortons.... Commuters will appreciate the proximity to shopping, public transit, DVP and the Gardiner Expressway.
Listed by THE DIAMOND REALTY INC..
 Brought to you by your friendly REALTORS® through the MLS® System, courtesy of Brixwork for your convenience.
Brought to you by your friendly REALTORS® through the MLS® System, courtesy of Brixwork for your convenience.
Disclaimer: This representation is based in whole or in part on data generated by the Brampton Real Estate Board, Durham Region Association of REALTORS®, Mississauga Real Estate Board, The Oakville, Milton and District Real Estate Board and the Toronto Real Estate Board which assumes no responsibility for its accuracy.
Want To Know More?
Contact Loree now to learn more about this listing, or arrange a showing.
specifications
| type: | Condo |
| building: | 225 Sackville Street, Toronto |
| style: | Apartment |
| taxes: | $2,594.06 (2025) |
| maintenance: | $629.44 |
| bedrooms: | 1 |
| bathrooms: | 2 |
| levels: | 13 storeys |
| sqft: | 600 sqft |
| view: | Downtown, City, Panoramic, Clear |
| parking: | 1 Underground |




































































































