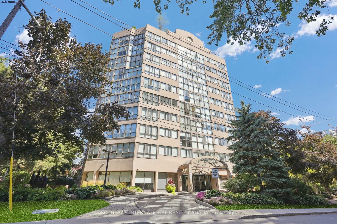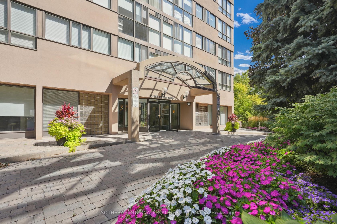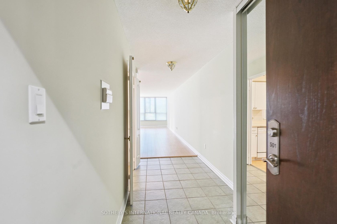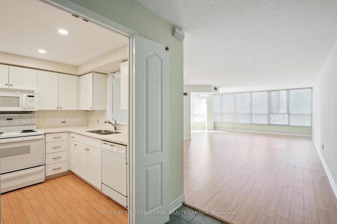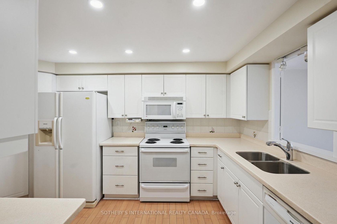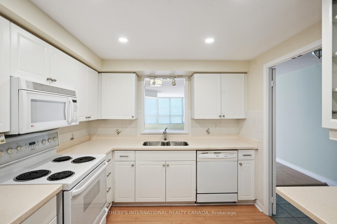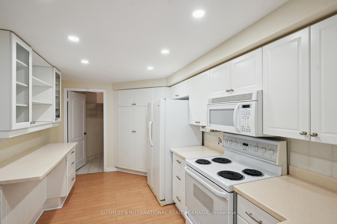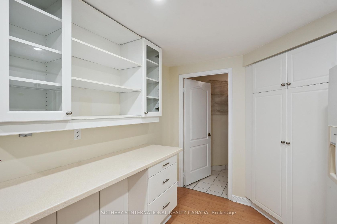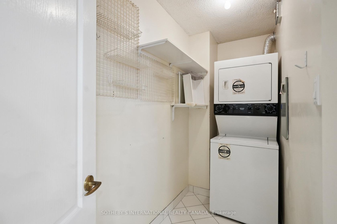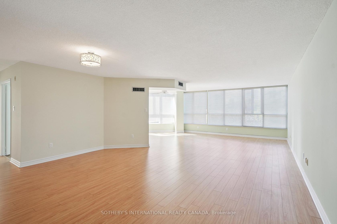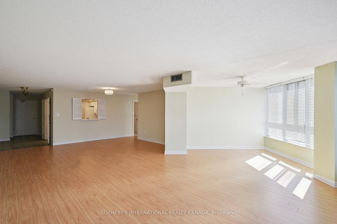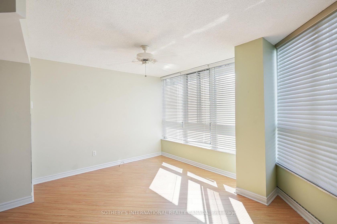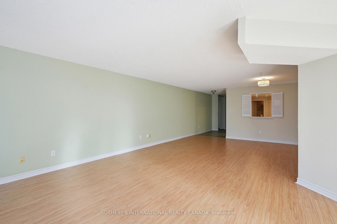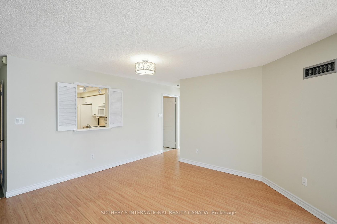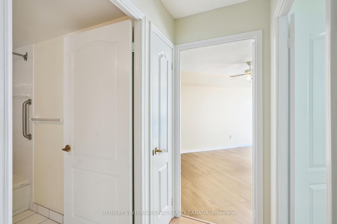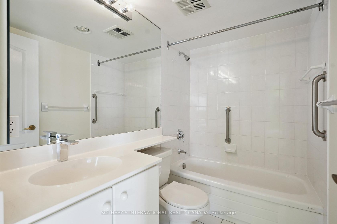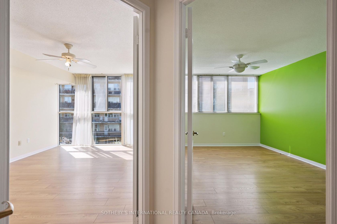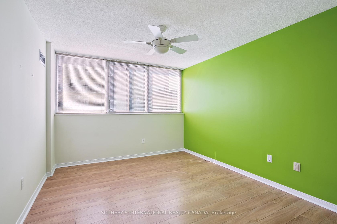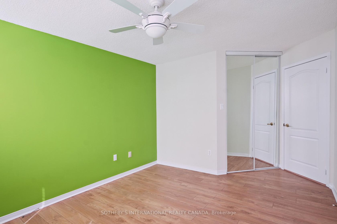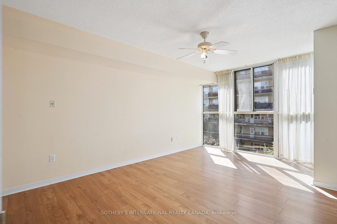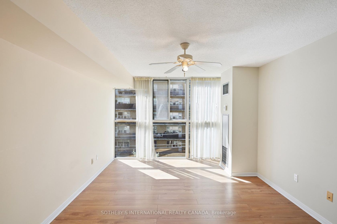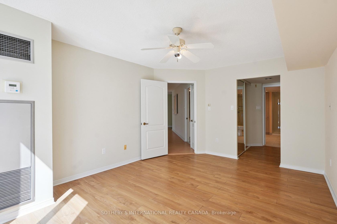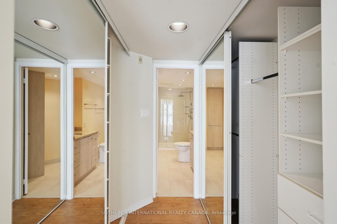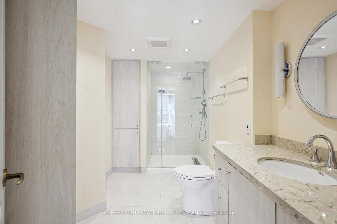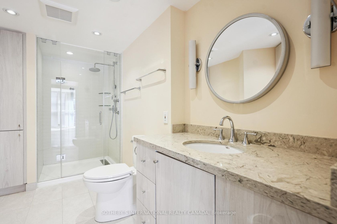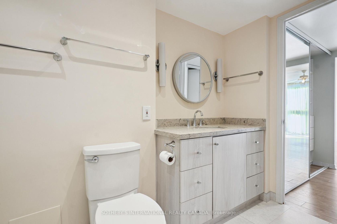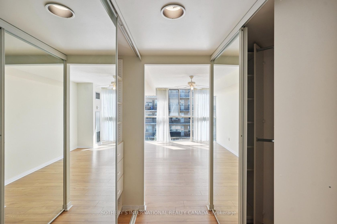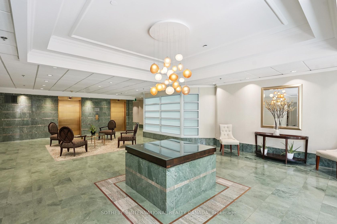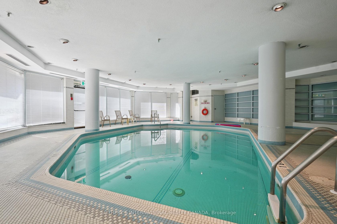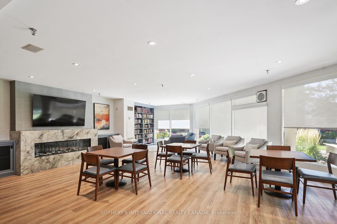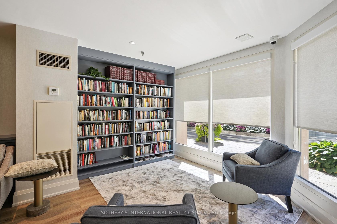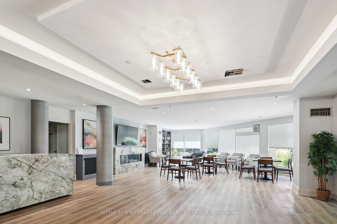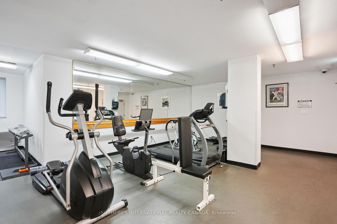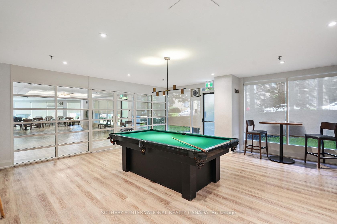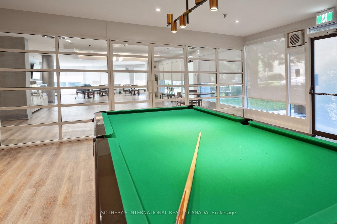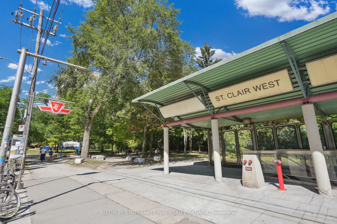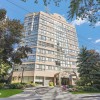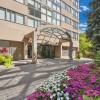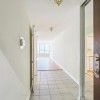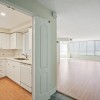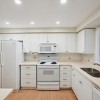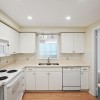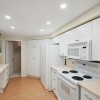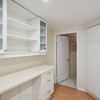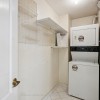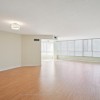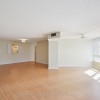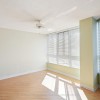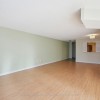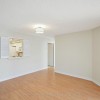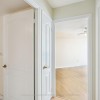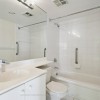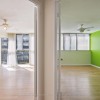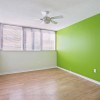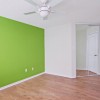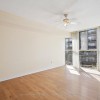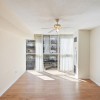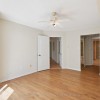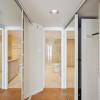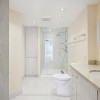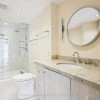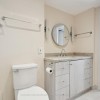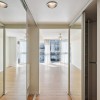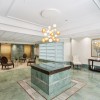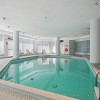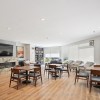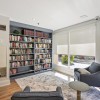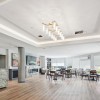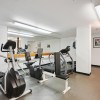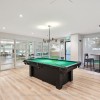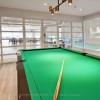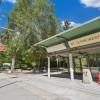501 - 10 Tichester Road, Forest Hill South, Toronto (C12352619)
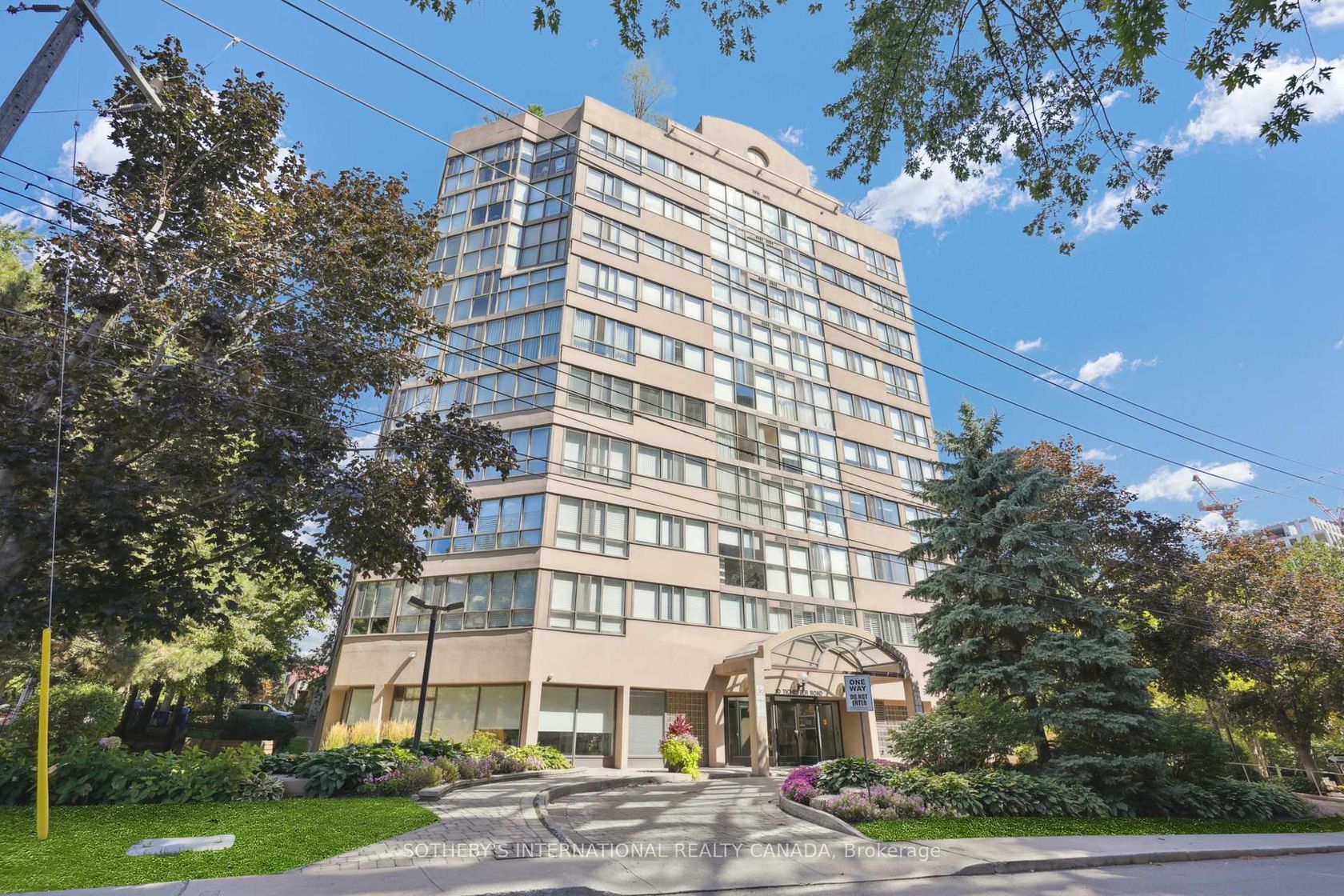
$999,000
501 - 10 Tichester Road
Forest Hill South
Toronto
basic info
2 Bedrooms, 2 Bathrooms
Size: 1,400 sqft
MLS #: C12352619
Property Data
Taxes: $4,299 (2024)
Levels: 5
Condo in Forest Hill South, Toronto, brought to you by Loree Meneguzzi
Discover Suite 501 at 10 Tichester Road, a rare gem in an intimate boutique building at the heart of Forest Hill Village. This bright and spacious 2 bedroom, 2 bath residence offers a generous living and dining area with abundant natural light, ideal for both everyday comfort and entertaining. The primary suite features a beautifully renovated ensuite bath and a double closet, while the thoughtfully designed kitchen includes a breakfast bar for casual dining. Enjoy the ease of all-inclusive maintenance fees covering utilities, internet, and cable TV. Exceptional building amenities include a 24/7 concierge, newly updated rooftop terrace with BBQs, fitness centre, indoor pool, party room, and more. Perfectly positioned just steps to Forest Hill Village shops and restaurants, St. Clair West Subway Station, TTC, Loblaws, parks, trails, and top-rated schools, this suite combines convenience with lifestyle. An exceptional opportunity to own in one of Toronto's most sought-after neighbourhoods!
Listed by SOTHEBY'S INTERNATIONAL REALTY CANADA.
 Brought to you by your friendly REALTORS® through the MLS® System, courtesy of Brixwork for your convenience.
Brought to you by your friendly REALTORS® through the MLS® System, courtesy of Brixwork for your convenience.
Disclaimer: This representation is based in whole or in part on data generated by the Brampton Real Estate Board, Durham Region Association of REALTORS®, Mississauga Real Estate Board, The Oakville, Milton and District Real Estate Board and the Toronto Real Estate Board which assumes no responsibility for its accuracy.
Want To Know More?
Contact Loree now to learn more about this listing, or arrange a showing.
specifications
| type: | Condo |
| building: | 10 N Tichester Road N, Toronto |
| style: | Apartment |
| taxes: | $4,299 (2024) |
| maintenance: | $1,867.37 |
| bedrooms: | 2 |
| bathrooms: | 2 |
| levels: | 5 storeys |
| sqft: | 1,400 sqft |
| parking: | 1 Underground |
