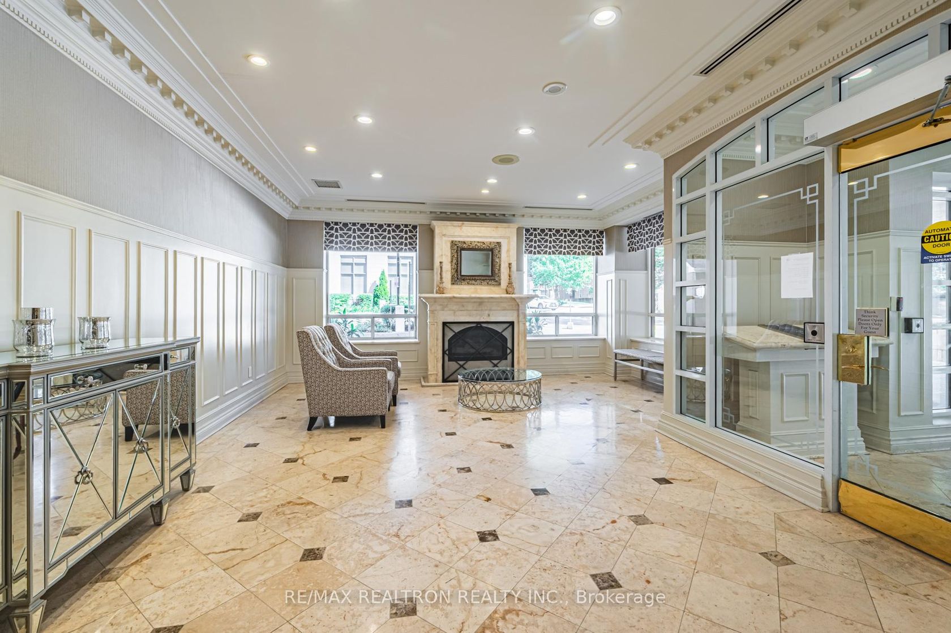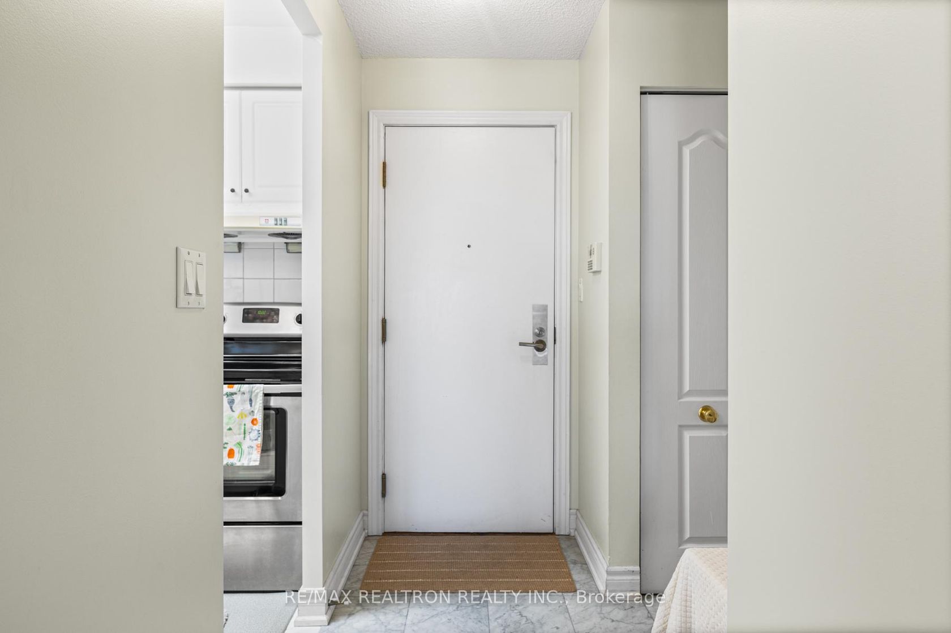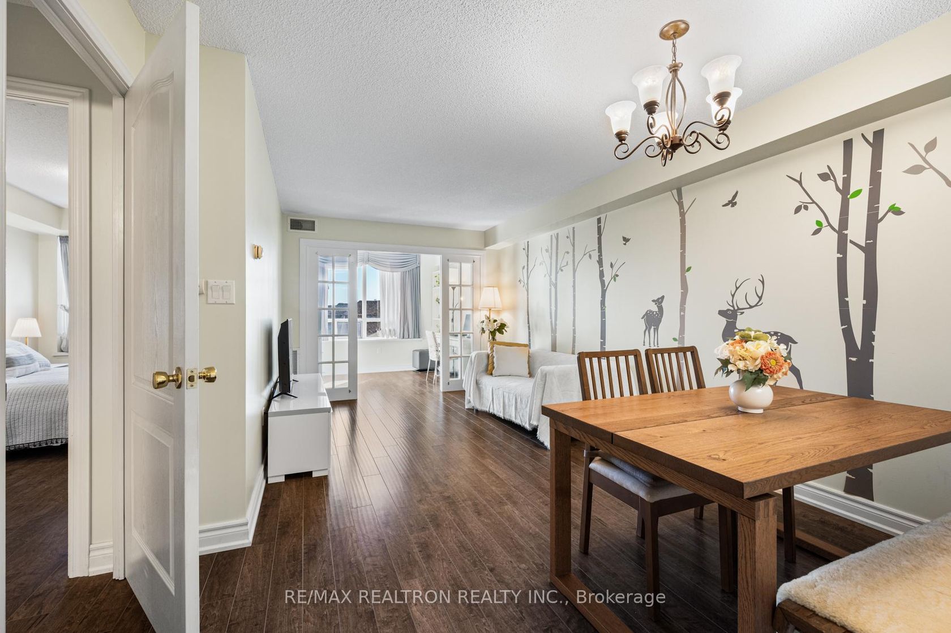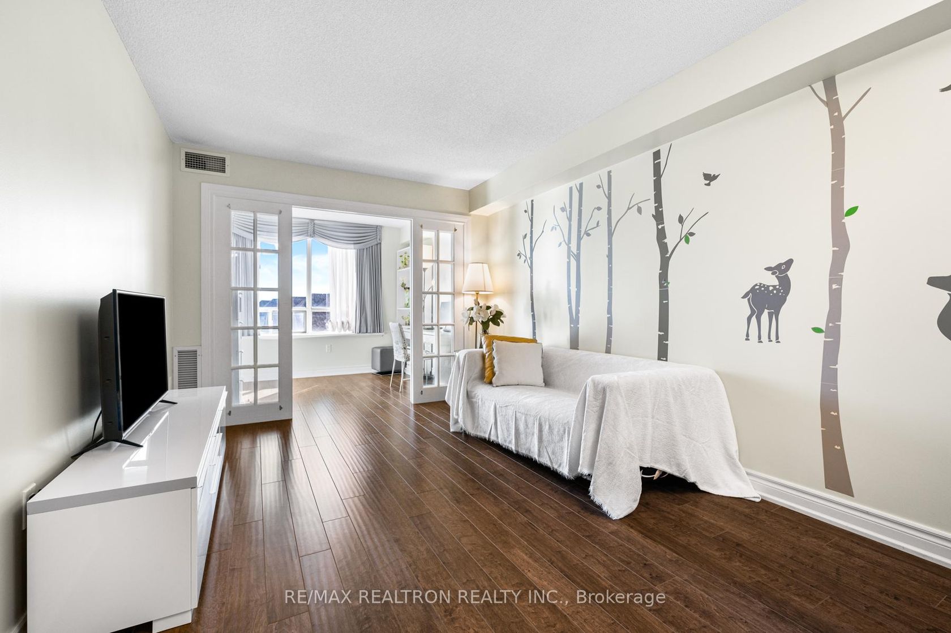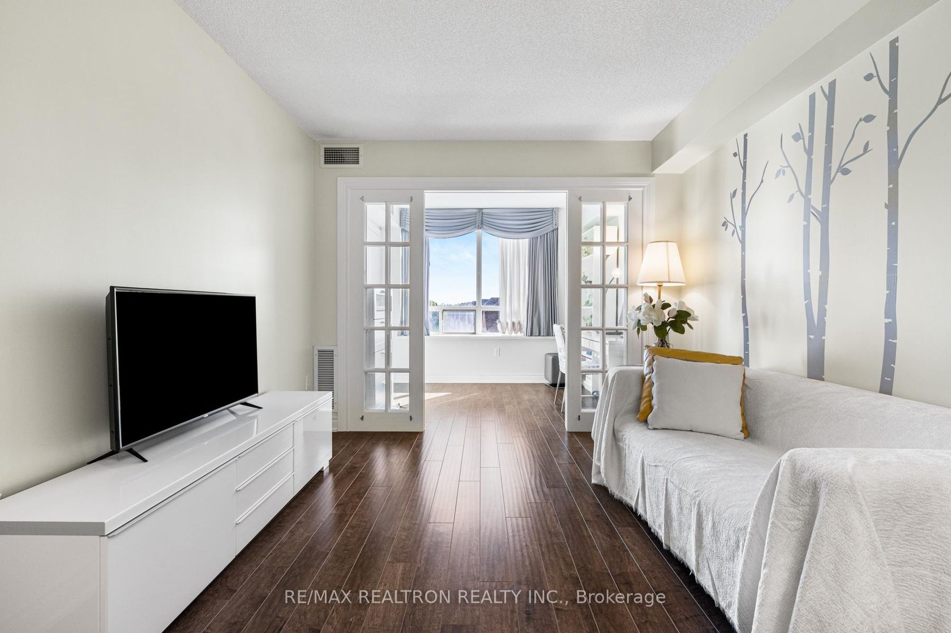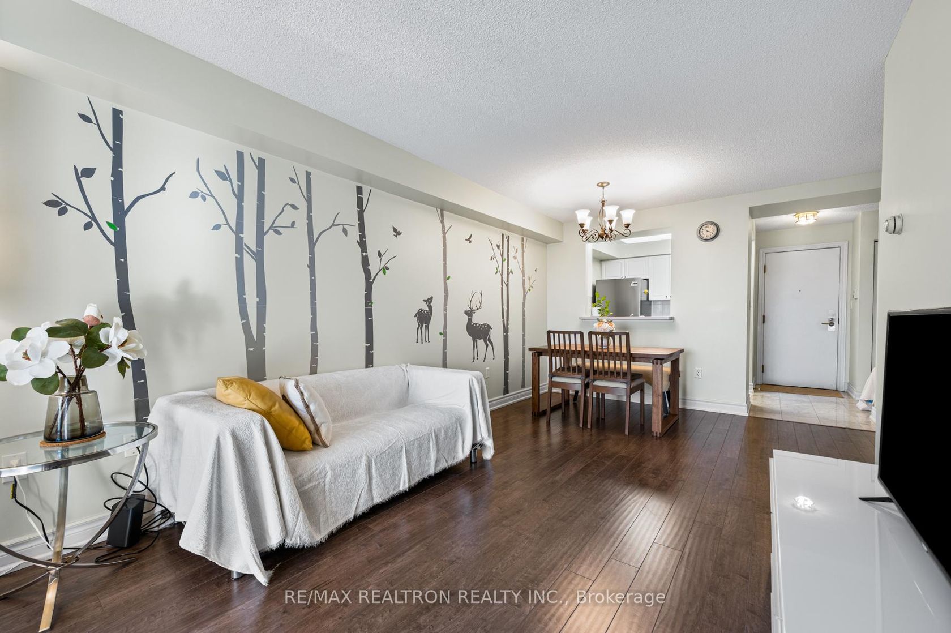609 - 88 Grandview Way, Willowdale East, Toronto (C12353996)
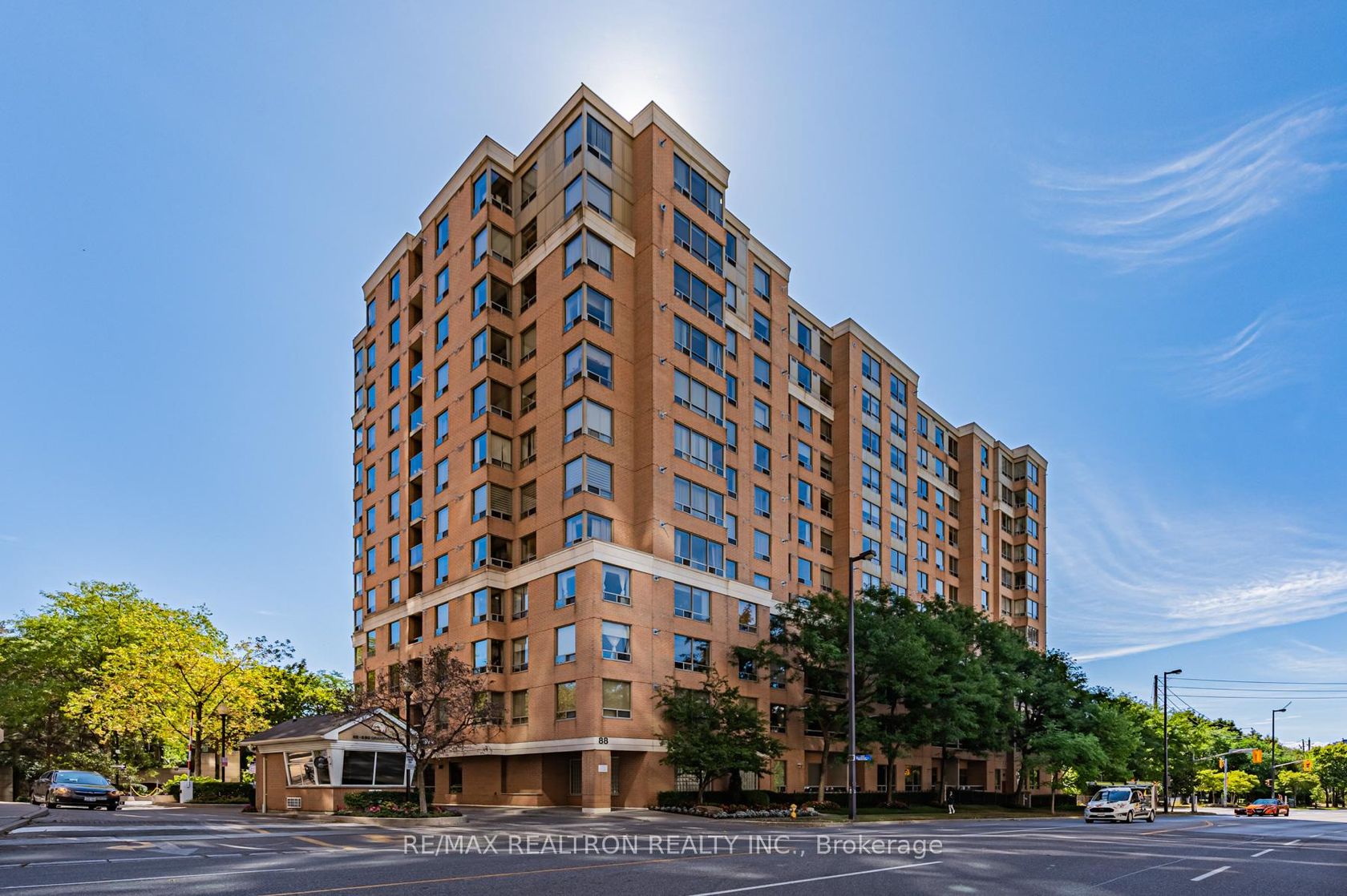
$535,000
609 - 88 Grandview Way
Willowdale East
Toronto
basic info
1 Bedrooms, 1 Bathrooms
Size: 700 sqft
MLS #: C12353996
Property Data
Built: 1630
Taxes: $2,345.21 (2025)
Levels: 5
Condo in Willowdale East, Toronto, brought to you by Loree Meneguzzi
Discover this rarely offered 1-bedroom + versatile den (easily converted into a second bedroom) in one of North York Centres most coveted addresses. Enjoy bright east exposure with unobstructed views, filling the space with natural light from morning to midday.Perfectly positioned for ultimate convenience, just steps to the subway, TTC, world-class dining, boutique shops, supermarkets, and everyday essentials. Crafted by esteemed builder Tridel, this residence offers exceptional quality and peace of mind with 24-hour gated security in a vibrant, welcoming community.Featuring laminate flooring throughout and lovingly maintained by the original owner in excellent condition, the expansive 700+ sq. ft. layout provides a sense of openness rarely found in todays market.Located in the prestigious Earl Haig Secondary and McKee Public school district, this home blends modern urban living with access to some of Torontos top-rated education. An exceptional opportunity for both homeowners and investors.
Listed by RE/MAX REALTRON REALTY INC..
 Brought to you by your friendly REALTORS® through the MLS® System, courtesy of Brixwork for your convenience.
Brought to you by your friendly REALTORS® through the MLS® System, courtesy of Brixwork for your convenience.
Disclaimer: This representation is based in whole or in part on data generated by the Brampton Real Estate Board, Durham Region Association of REALTORS®, Mississauga Real Estate Board, The Oakville, Milton and District Real Estate Board and the Toronto Real Estate Board which assumes no responsibility for its accuracy.
Want To Know More?
Contact Loree now to learn more about this listing, or arrange a showing.
specifications
| type: | Condo |
| building: | 88 E Grandview Way, Toronto |
| style: | Apartment |
| taxes: | $2,345.21 (2025) |
| maintenance: | $627.83 |
| bedrooms: | 1 |
| bathrooms: | 1 |
| levels: | 5 storeys |
| sqft: | 700 sqft |
| view: | Clear |
| parking: | 1 Underground |

