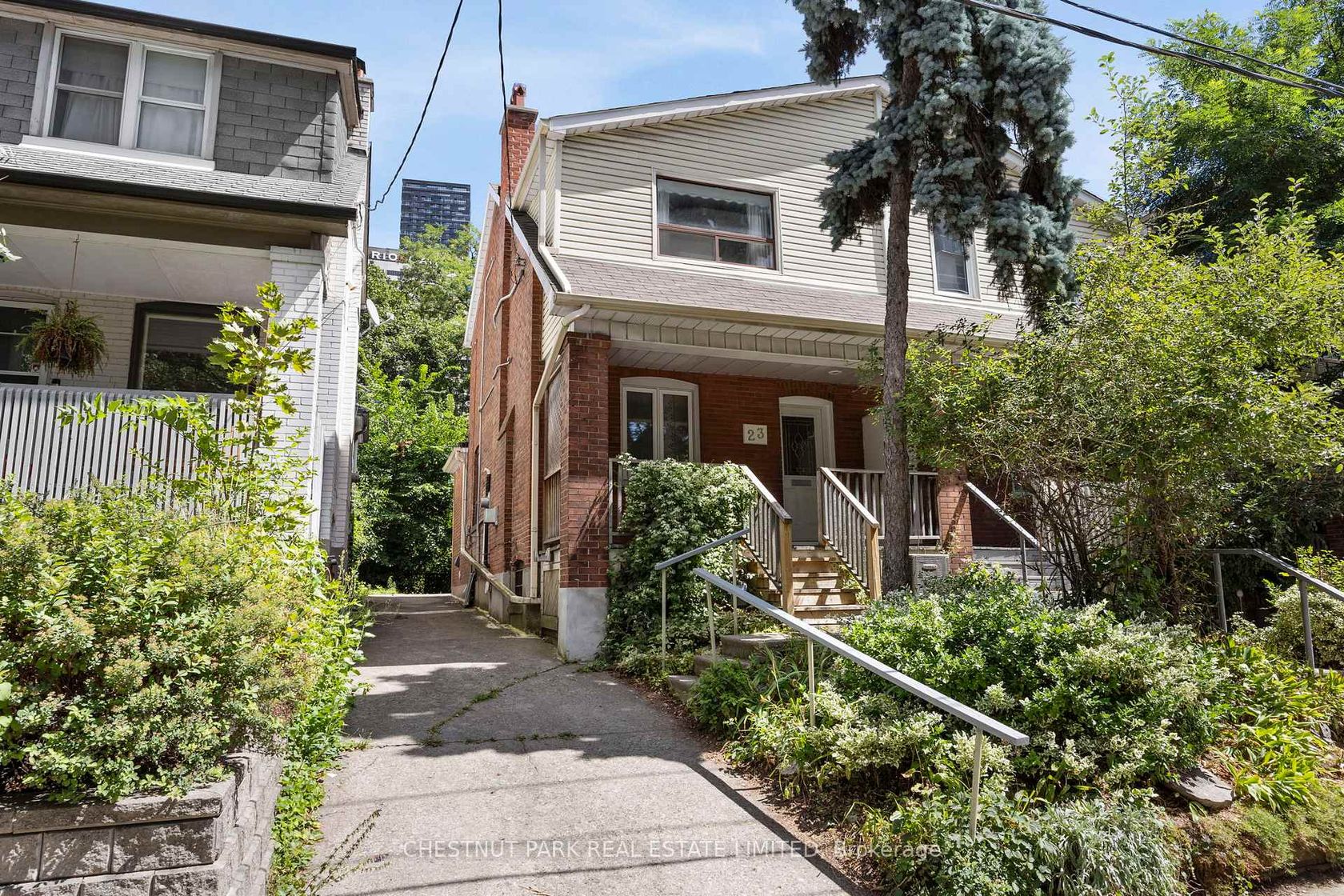23 Edith Drive, Eglinton, Toronto (C12355560)

$1,399,000
23 Edith Drive
Eglinton
Toronto
basic info
2 Bedrooms, 2 Bathrooms
Size: 1,100 sqft
Lot: 3,199 sqft
(20.33 ft X 157.33 ft)
MLS #: C12355560
Property Data
Taxes: $6,613.35 (2025)
Parking: 1 Parking(s)
Virtual Tour
Semi-Detached in Eglinton, Toronto, brought to you by Loree Meneguzzi
Fabulous 2 bedroom semi at Yonge and Eglinton. Open concept main floor. Kitchen with walk out to deck, private deep lush garden and Pergola with electrical connections. The back garden feels like you are in a fairy tale. Lower level includes laundry room, bedroom with 3 piece ensuite and room for storage. Steps to fabulous restaurants, shopping, Yonge and Eglinton Centre and TTC - Cross town subway. Proximity to North Toronto Memorial Recreation Centre and Arena , beautiful park and schools (Allenby School). See attached floor plans and sketch of survey. This is a vibrant neighborhood that appeals to Developers so this home will be key to future development and will be most profitable! Do not miss this opportunity! Easy to show.
Listed by CHESTNUT PARK REAL ESTATE LIMITED.
 Brought to you by your friendly REALTORS® through the MLS® System, courtesy of Brixwork for your convenience.
Brought to you by your friendly REALTORS® through the MLS® System, courtesy of Brixwork for your convenience.
Disclaimer: This representation is based in whole or in part on data generated by the Brampton Real Estate Board, Durham Region Association of REALTORS®, Mississauga Real Estate Board, The Oakville, Milton and District Real Estate Board and the Toronto Real Estate Board which assumes no responsibility for its accuracy.
Want To Know More?
Contact Loree now to learn more about this listing, or arrange a showing.
specifications
| type: | Semi-Detached |
| style: | 2-Storey |
| taxes: | $6,613.35 (2025) |
| bedrooms: | 2 |
| bathrooms: | 2 |
| frontage: | 20.33 ft |
| lot: | 3,199 sqft |
| sqft: | 1,100 sqft |
| parking: | 1 Parking(s) |


























































































