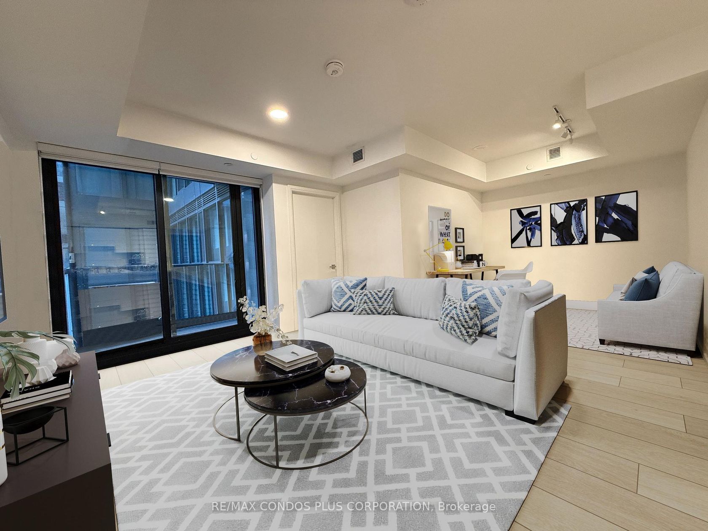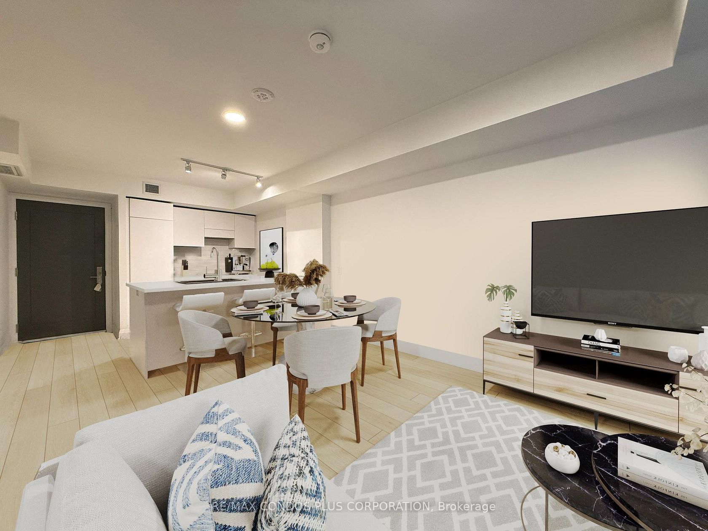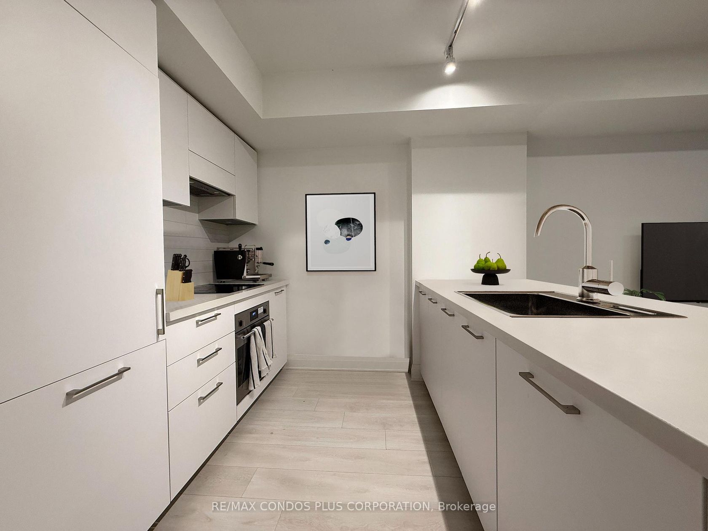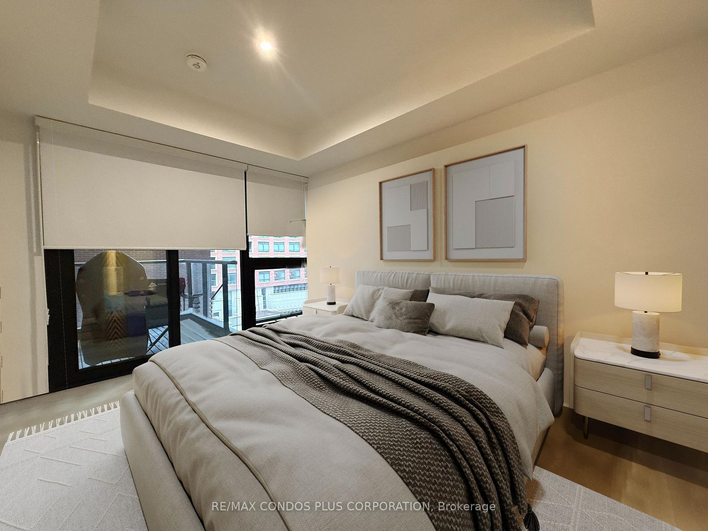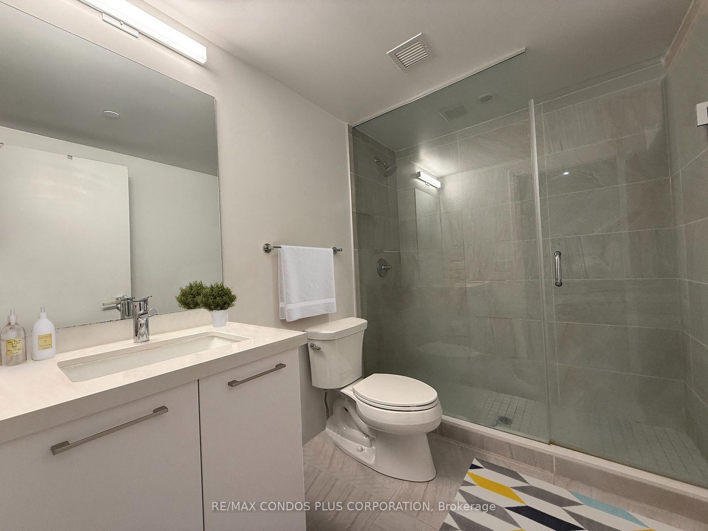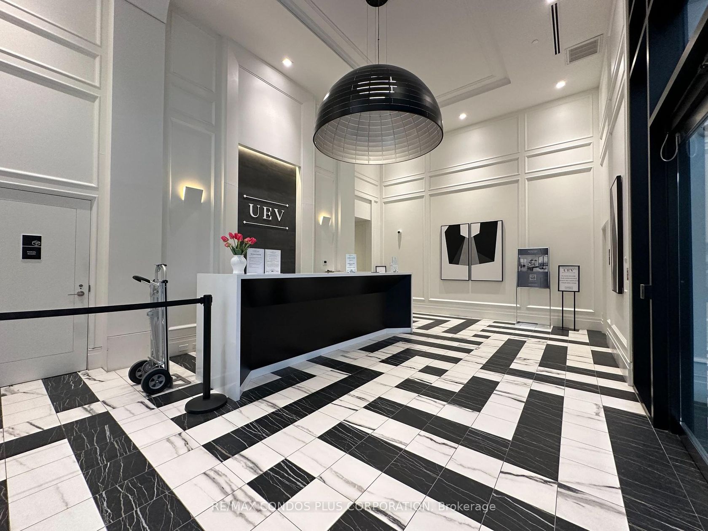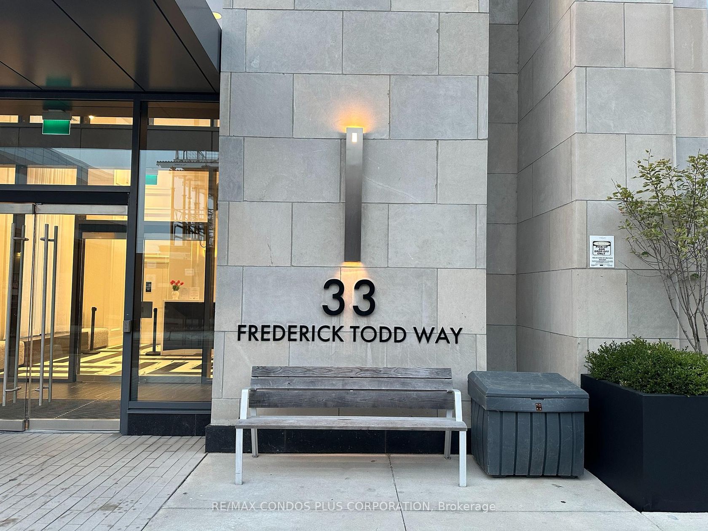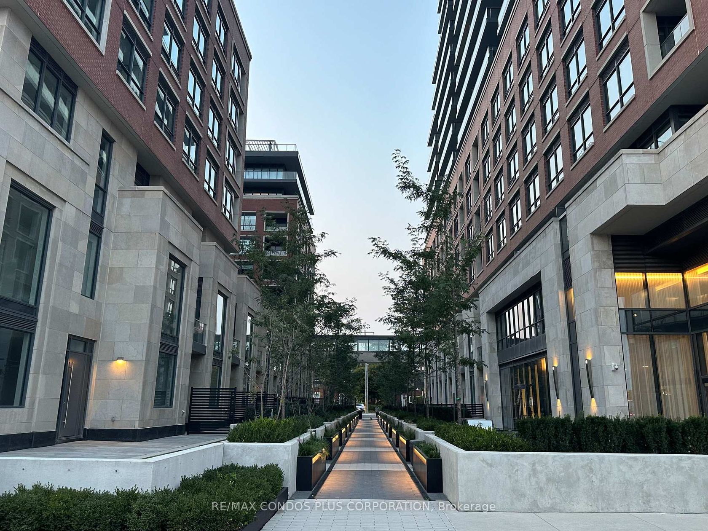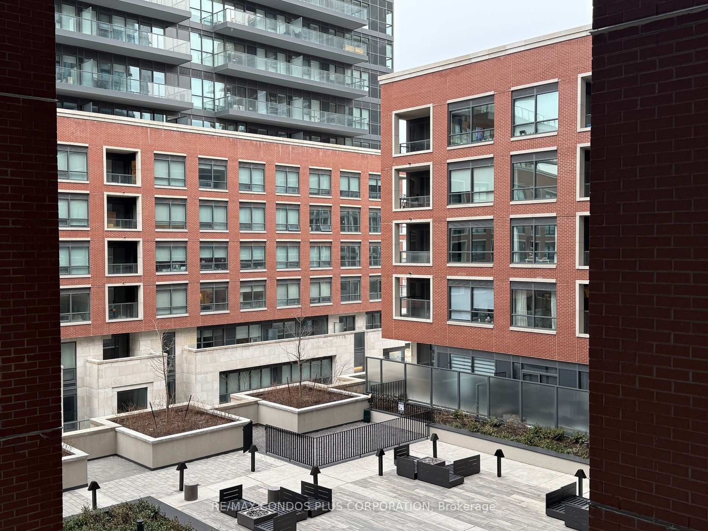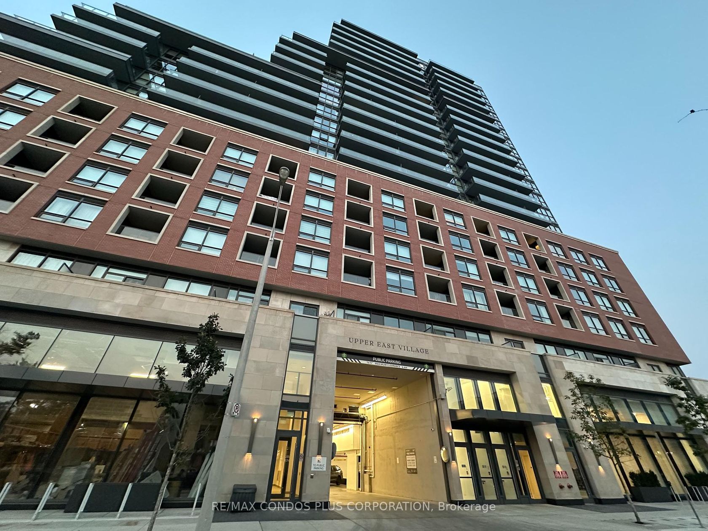430 - 33 Frederick Todd Way, Thorncliffe Park, Toronto (C12356842)

$619,000
430 - 33 Frederick Todd Way
Thorncliffe Park
Toronto
basic info
1 Bedrooms, 2 Bathrooms
Size: 700 sqft
MLS #: C12356842
Property Data
Taxes: $2,443.25 (2025)
Levels: 4
Condo in Thorncliffe Park, Toronto, brought to you by Loree Meneguzzi
Modern and spacious 725 sq ft 1+Den & 2 full baths suite at the Upper East Village Residences, offering upscale living in the desirable Leaside neighbourhood. The sleek kitchen includes integrated appliances, a cooktop, quartz countertops, and a functional island that provides additional storage and prep space. The generously sized den offers exceptional versatility, perfect as a home office or formal dining room, while the primary bedroom includes a walk-in closet with organizers. This unit features soaring ceilings, bright contemporary flooring, and floor-to-ceiling windows that flood the space with natural light. Situated just steps from the upcoming Laird LRT station, with easy access to shopping, schools, parks, restaurants, hospitals, and more. Residents enjoy top-tier amenities, including a fitness centre, indoor pool, whirlpool spa, rooftop garden with BBQs, pet wash station, children's game room, private party room with outdoor patio, and convenient visitor parking.
Listed by RE/MAX CONDOS PLUS CORPORATION.
 Brought to you by your friendly REALTORS® through the MLS® System, courtesy of Brixwork for your convenience.
Brought to you by your friendly REALTORS® through the MLS® System, courtesy of Brixwork for your convenience.
Disclaimer: This representation is based in whole or in part on data generated by the Brampton Real Estate Board, Durham Region Association of REALTORS®, Mississauga Real Estate Board, The Oakville, Milton and District Real Estate Board and the Toronto Real Estate Board which assumes no responsibility for its accuracy.
Want To Know More?
Contact Loree now to learn more about this listing, or arrange a showing.
specifications
| type: | Condo |
| building: | 33 W Frederick Todd Way, Toronto |
| style: | Apartment |
| taxes: | $2,443.25 (2025) |
| maintenance: | $506.92 |
| bedrooms: | 1 |
| bathrooms: | 2 |
| levels: | 4 storeys |
| sqft: | 700 sqft |
| parking: | 0 Underground |

