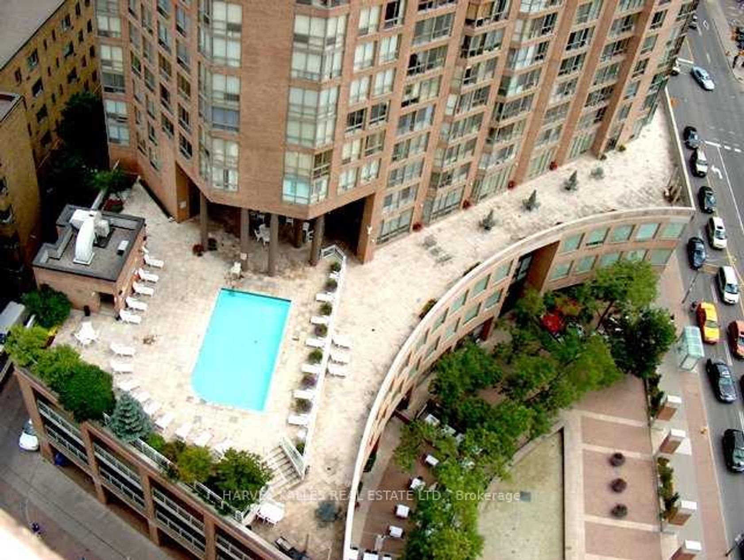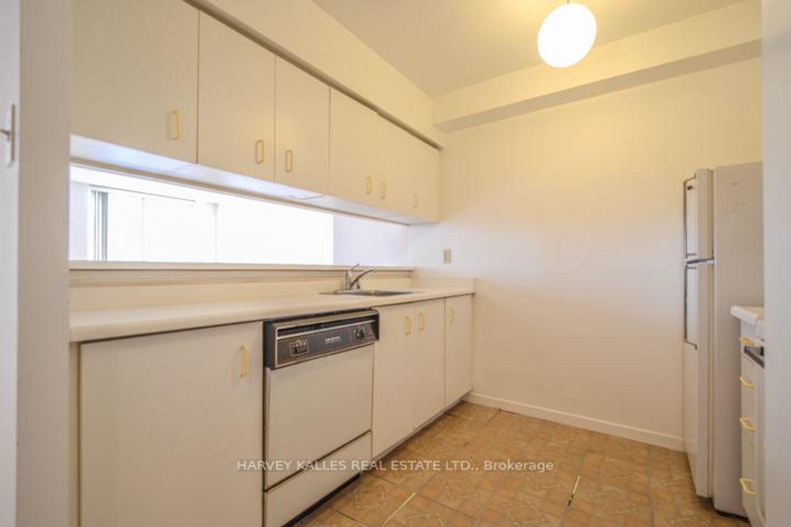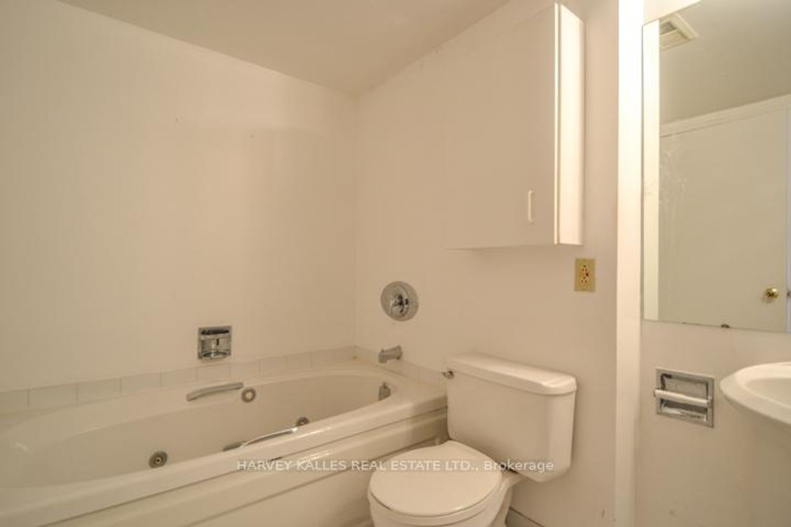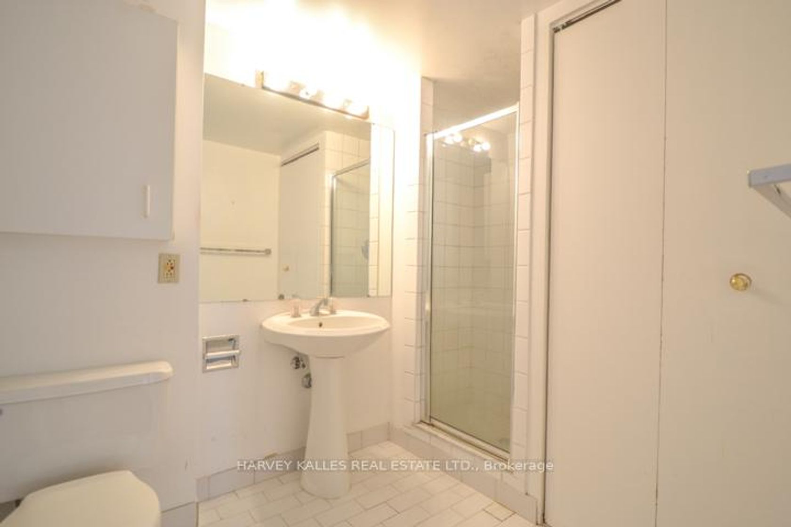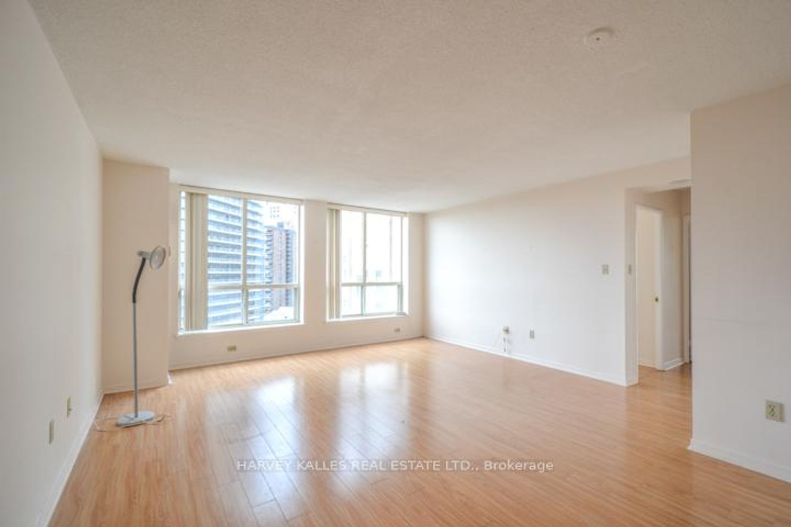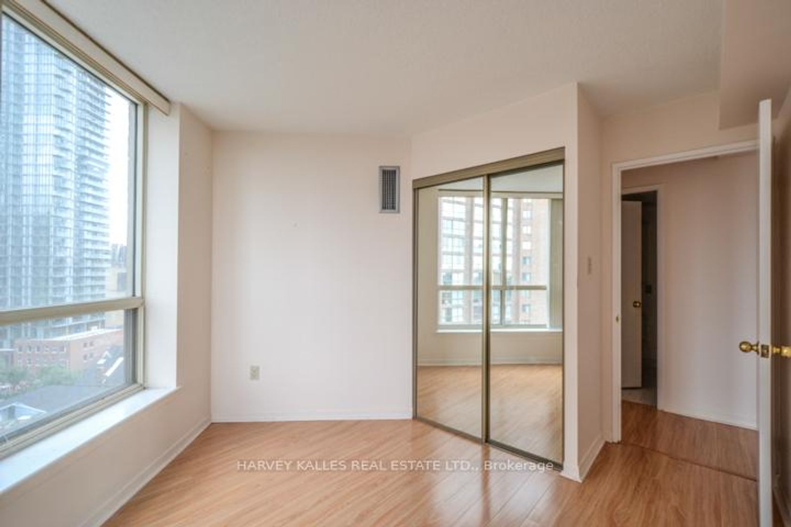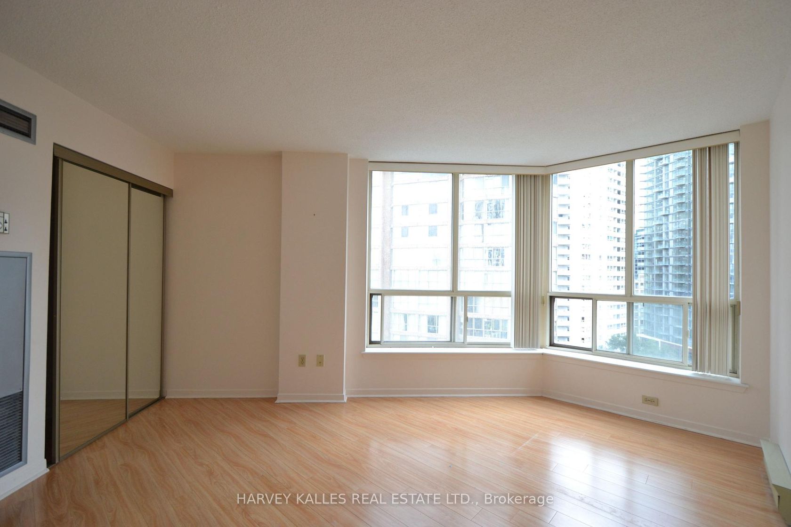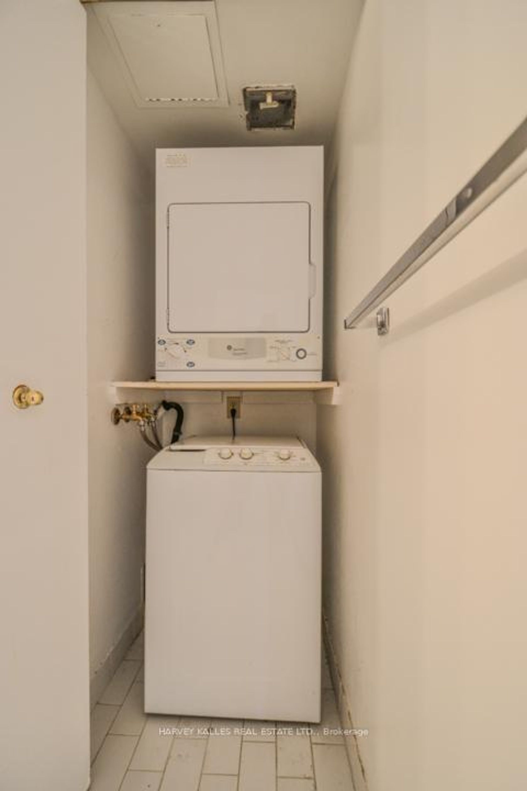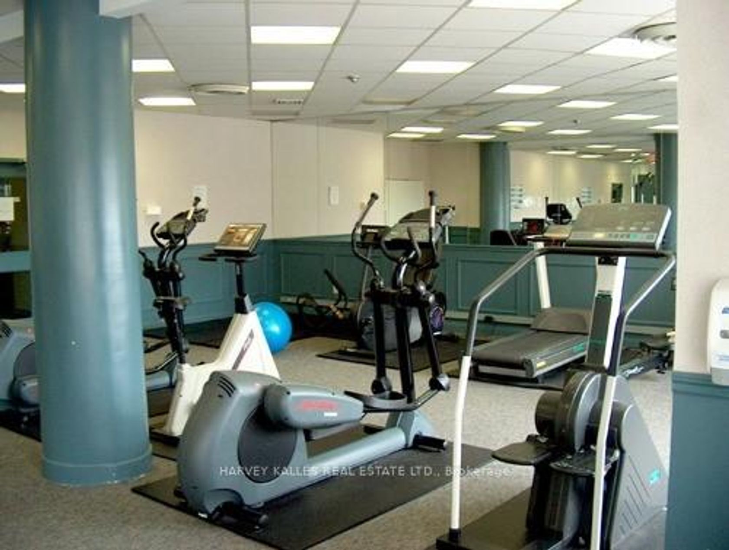1103 - 44 St.Joseph Street, Bay Street Corridor, Toronto (C12358272)

$669,900
1103 - 44 St.Joseph Street
Bay Street Corridor
Toronto
basic info
1 Bedrooms, 1 Bathrooms
Size: 800 sqft
MLS #: C12358272
Property Data
Built: 3150
Taxes: $3,290 (2024)
Levels: 9
Condo in Bay Street Corridor, Toronto, brought to you by Loree Meneguzzi
Polo Two! Bright and airy 1 bedroom + den with a rare, huge living/dining area - perfect for entertaining, work-from-home, or a full media set-up. The separate den is large enough to use as a second bedroom or private office. Quiet north and northeast exposure brings soft, even light all day. Functional kitchen, generous bedroom with closet, and exellent in-suite storage. Steps to U of T, Queen's Park, Bay & Wellesley aubway, hospitals, and Yorkville. Highlights - approximately 883 sq ft. North and north east exposure (quiet, even natural light), oversized living/dining room, separate den - fits bed/desk; use as 2md bedroom and office. Good closet space + in-suite storage. Well-managed, established building in the Bay/College corridor. Building amenities: 24/7 concierge, fitness centre, sauna, party/meeting room, study/lounge areas, large outdoor terrace with BBQ's, outdoor pool (seasonal), visitor parking, and bike storage. Situated in the sought-after Bay/Bloor/Wellesley corridor - just steps to U of T, Queen's Park, Yorkville, and Toronto's hospital network. Walk to high-end shopping along Bloor, countless restaurants, cafes, and nightlife in Yorkville and Church-Wellesley Village. Exceptional transit at your doorstep with Bay, Bloor/Yonge, and Wellesley subway stations nearby, making commuting and city-living effortless. Currently tenanted at $3,485 per month, month to month - tenant would like to stay.
Listed by HARVEY KALLES REAL ESTATE LTD..
 Brought to you by your friendly REALTORS® through the MLS® System, courtesy of Brixwork for your convenience.
Brought to you by your friendly REALTORS® through the MLS® System, courtesy of Brixwork for your convenience.
Disclaimer: This representation is based in whole or in part on data generated by the Brampton Real Estate Board, Durham Region Association of REALTORS®, Mississauga Real Estate Board, The Oakville, Milton and District Real Estate Board and the Toronto Real Estate Board which assumes no responsibility for its accuracy.
Want To Know More?
Contact Loree now to learn more about this listing, or arrange a showing.
specifications
| type: | Condo |
| building: | 44 St.joseph Street, Toronto |
| style: | Apartment |
| taxes: | $3,290 (2024) |
| maintenance: | $966.78 |
| bedrooms: | 1 |
| bathrooms: | 1 |
| levels: | 9 storeys |
| sqft: | 800 sqft |
| view: | City |
| parking: | 1 Underground |

