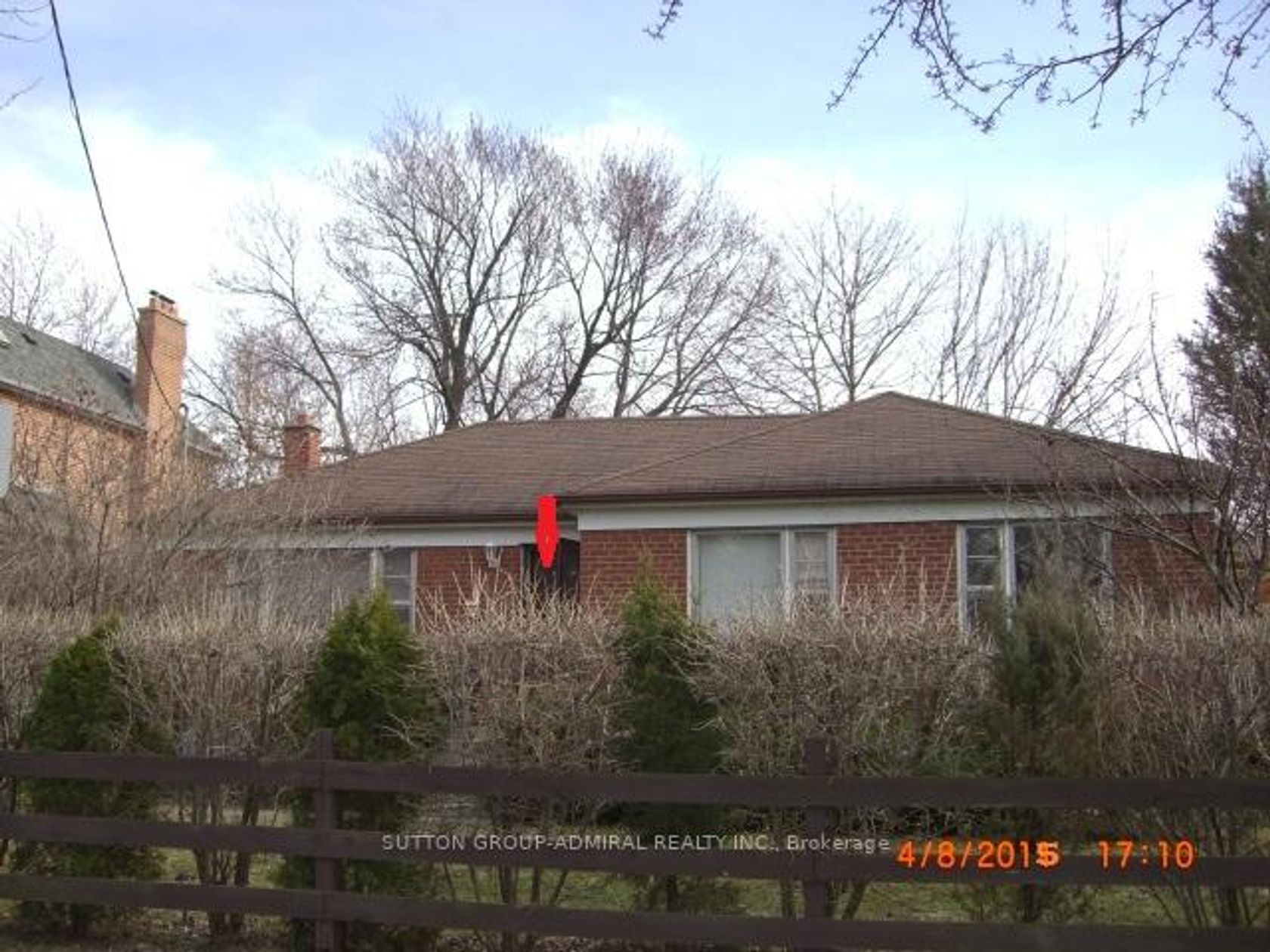59 Dallas Road, Newtonbrook West, Toronto (C12362019)

$1,498,000
59 Dallas Road
Newtonbrook West
Toronto
basic info
3 Bedrooms, 2 Bathrooms
Size: 700 sqft
Lot: 7,560 sqft
(63.00 ft X 120.00 ft)
MLS #: C12362019
Property Data
Taxes: $6,523 (2024)
Parking: 3 Attached
Detached in Newtonbrook West, Toronto, brought to you by Loree Meneguzzi
Welcome To 59 Dallas Rd, A 3 + 1 Bedroom, 2-bathroom Bungalow Located On A Desirable Corner Lot In The Sought-after Newtonbrook Neighbourhood. This Property Offers Privacy And Endless Possibilities Whether You Are Looking To Build Your Dream Home, Renovate To Your Taste, Or Take Advantage Of Its Income Potential With A Finished Basement Featuring A Separate Entrance, An Additional Bedroom, A Second Kitchen, And A Living Area. Inside, The Home Boasts An Open-concept Design With A Large, Sun-filled Living Room And A Well-laid-out Kitchen. The Location Is Unbeatable, Steps To Ttc Transit And Minutes Away From Finch Subway Station And Downsview Go Train Station. You Will Also Enjoy Easy Access To Major Highways (400, 407, 7, 404, 401), Making Commuting Effortless. Surrounded By Parks, Shopping At Centerpoint Mall, Schools, Religious Centers, And Vibrant Community Hubs, This Home Is A Fantastic Opportunity For Investors, And Builders Alike. *Extras* The Basement Is Not Available For Showings.
Listed by SUTTON GROUP-ADMIRAL REALTY INC..
 Brought to you by your friendly REALTORS® through the MLS® System, courtesy of Brixwork for your convenience.
Brought to you by your friendly REALTORS® through the MLS® System, courtesy of Brixwork for your convenience.
Disclaimer: This representation is based in whole or in part on data generated by the Brampton Real Estate Board, Durham Region Association of REALTORS®, Mississauga Real Estate Board, The Oakville, Milton and District Real Estate Board and the Toronto Real Estate Board which assumes no responsibility for its accuracy.
Want To Know More?
Contact Loree now to learn more about this listing, or arrange a showing.
specifications
| type: | Detached |
| style: | Bungalow |
| taxes: | $6,523 (2024) |
| bedrooms: | 3 |
| bathrooms: | 2 |
| frontage: | 63.00 ft |
| lot: | 7,560 sqft |
| sqft: | 700 sqft |
| view: | City |
| parking: | 3 Attached |


























































