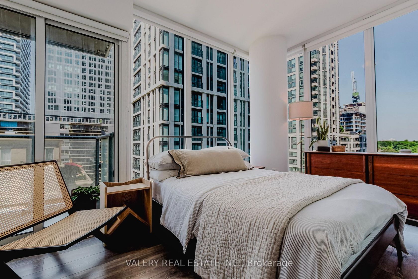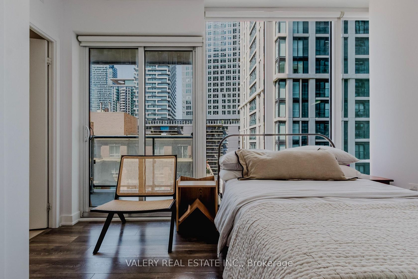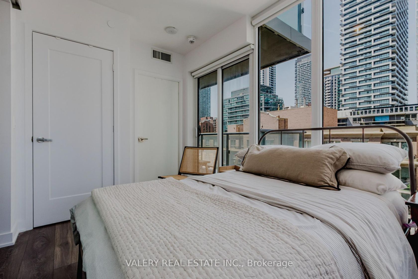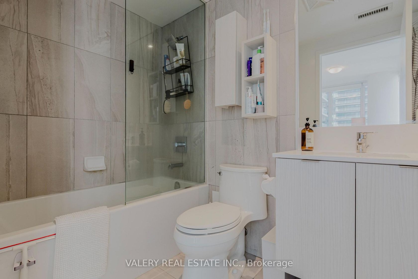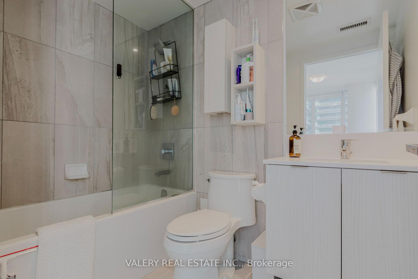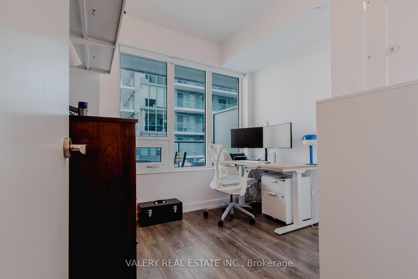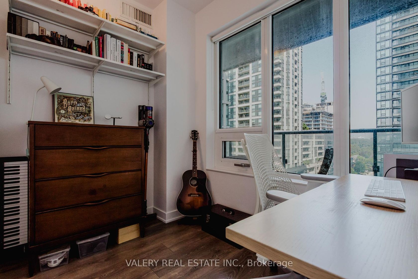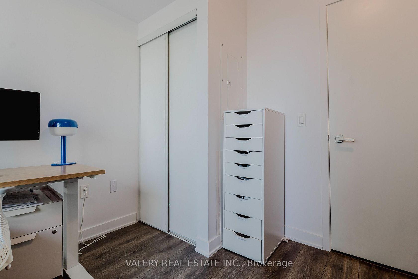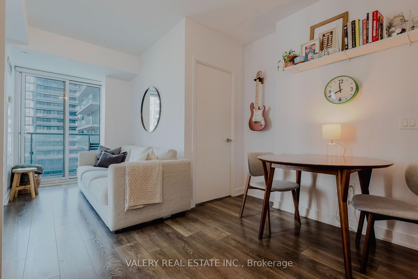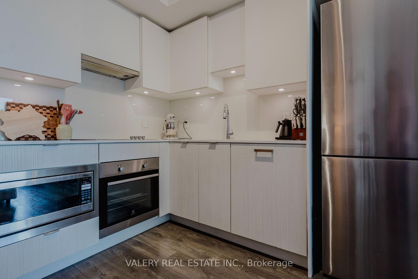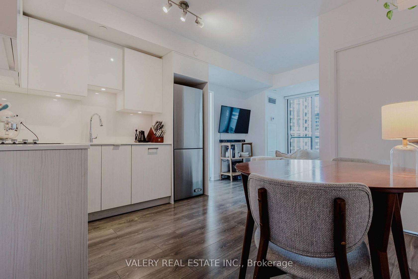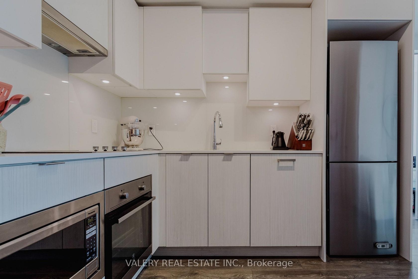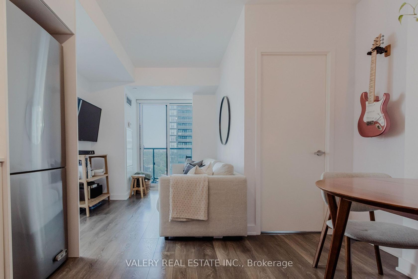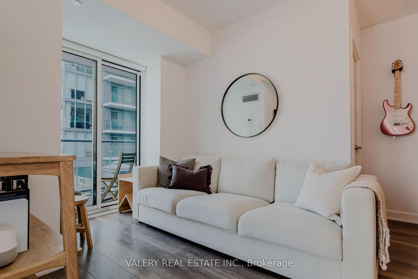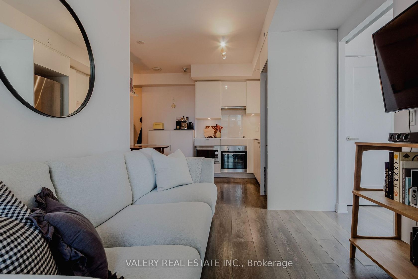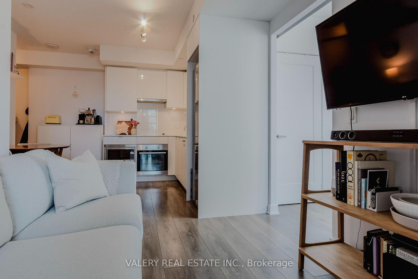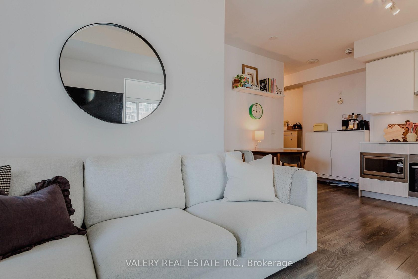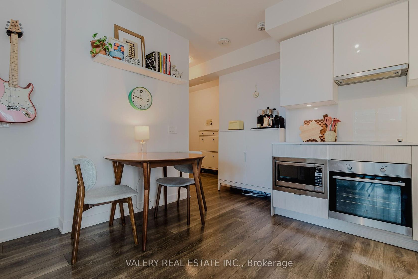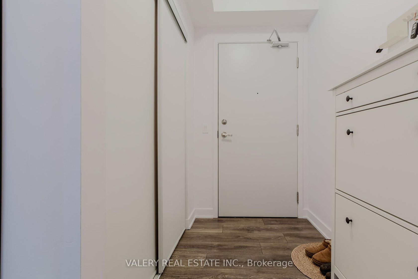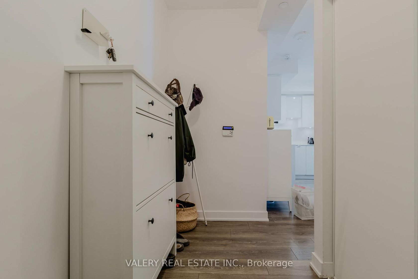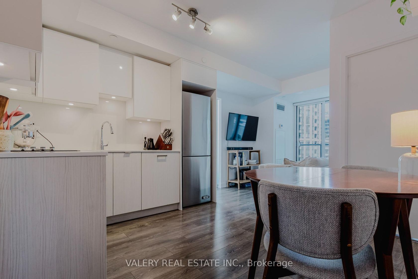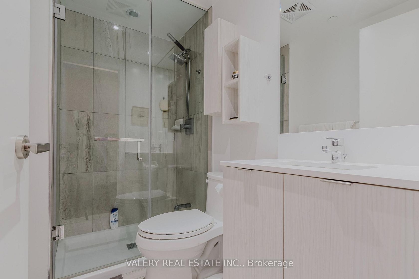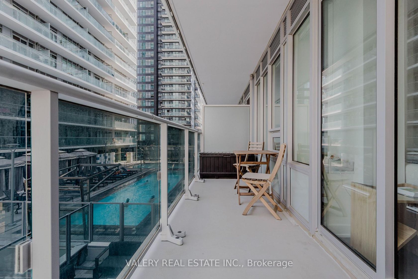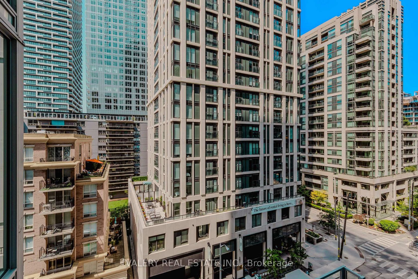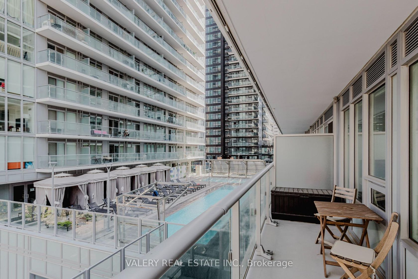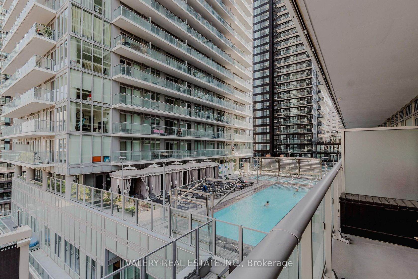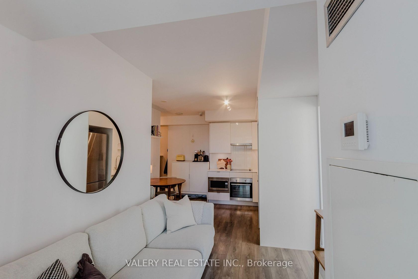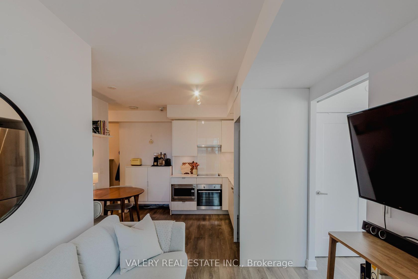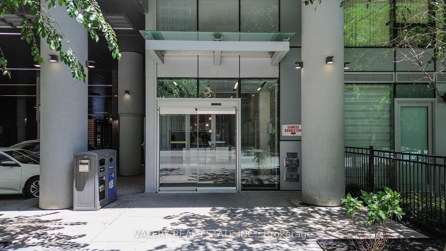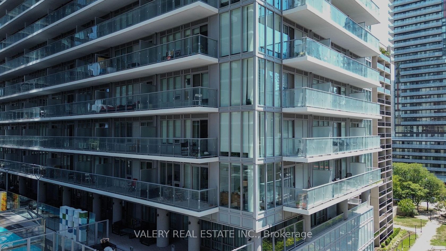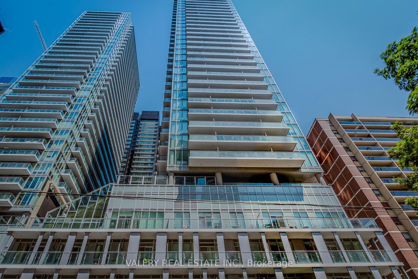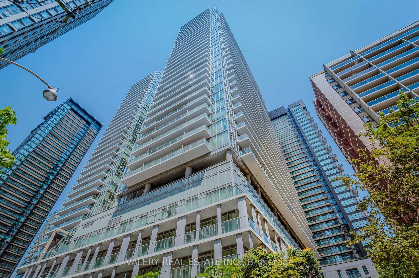712 - 195 Redpath Avenue, Mount Pleasant West, Toronto (C12363441)
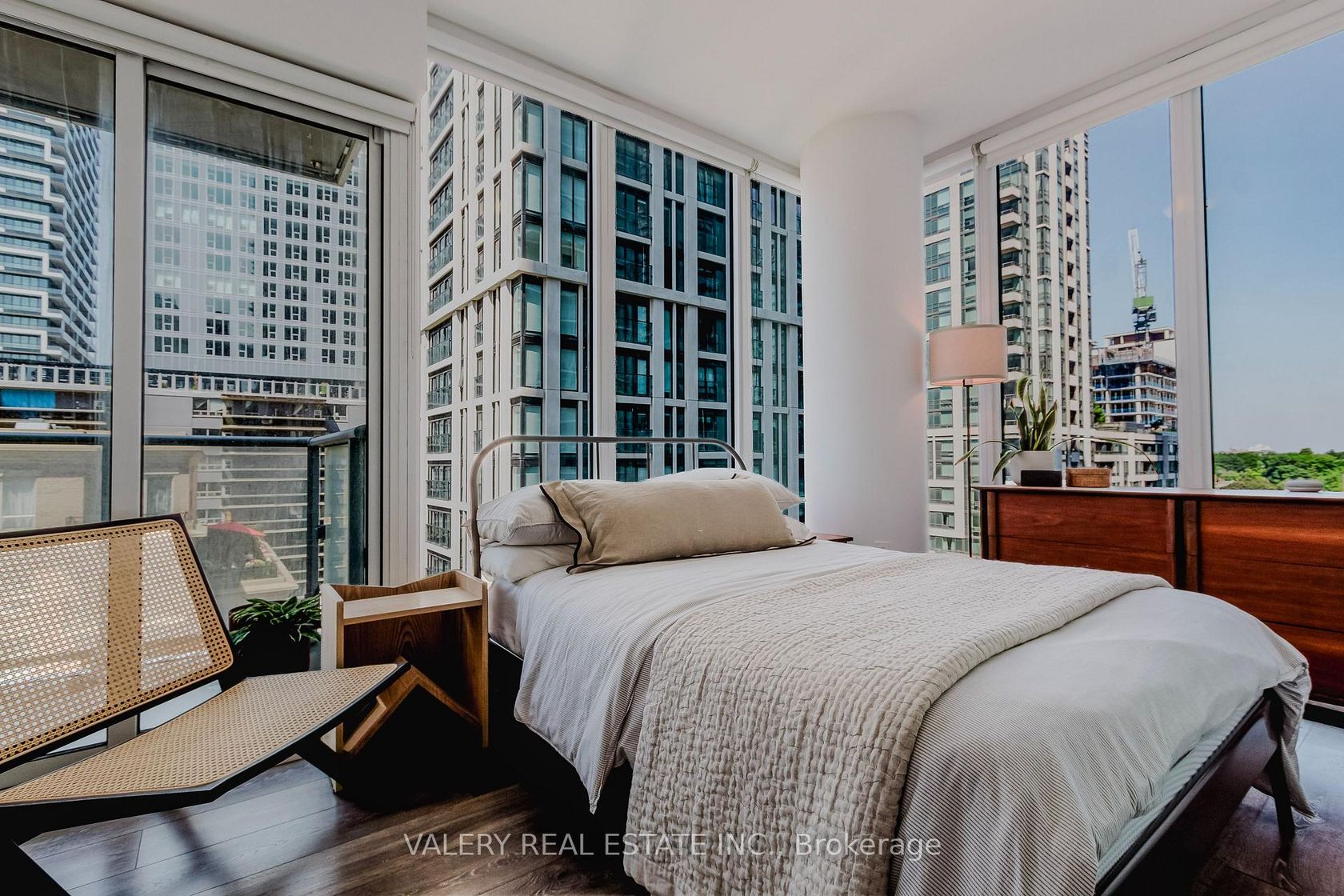
$569,000
712 - 195 Redpath Avenue
Mount Pleasant West
Toronto
basic info
2 Bedrooms, 2 Bathrooms
Size: 600 sqft
MLS #: C12363441
Property Data
Built: 2020
Taxes: $2,767.50 (2025)
Levels: 7
Condo in Mount Pleasant West, Toronto, brought to you by Loree Meneguzzi
Discover luxury at this exquisite Yonge & Eglinton condominium-a stunning 2-bedroom, 2-bathroomcorner unit with two balconies that redefines urban living. With 620 square feet of beautifullydesigned interior space and a west-facing balcony, this home offers breathtaking views andabundant natural light. Soaring 9-foot ceilings and a spacious open-concept layout create anairy, inviting ambiance, seamlessly blending with a sleek, modern kitchen featuring elegantfinishes. Indulge in 28,000 sq feet of premium amenities, including 24-hour concierge service,a state-of-the-art gym and full sized basketball court, a mesmerizing pool, an outdoor BBQarea, and a chic party room.It has everything you need for a life of comfort andsophistication. Perfectly situated just steps from the subway and new LRT, Loblaws, trendyrestaurants, boutique shops, and theaters. This is your chance to elevate your lifestyle in theheart of the city! Maintenance fees currently covers water, heat and internet.
Listed by VALERY REAL ESTATE INC..
 Brought to you by your friendly REALTORS® through the MLS® System, courtesy of Brixwork for your convenience.
Brought to you by your friendly REALTORS® through the MLS® System, courtesy of Brixwork for your convenience.
Disclaimer: This representation is based in whole or in part on data generated by the Brampton Real Estate Board, Durham Region Association of REALTORS®, Mississauga Real Estate Board, The Oakville, Milton and District Real Estate Board and the Toronto Real Estate Board which assumes no responsibility for its accuracy.
Want To Know More?
Contact Loree now to learn more about this listing, or arrange a showing.
specifications
| type: | Condo |
| building: | 195 Redpath Avenue, Toronto |
| style: | Apartment |
| taxes: | $2,767.50 (2025) |
| maintenance: | $507.49 |
| bedrooms: | 2 |
| bathrooms: | 2 |
| levels: | 7 storeys |
| sqft: | 600 sqft |
| view: | City, Skyline, Pool |
| parking: | 0 Parking(s) |
