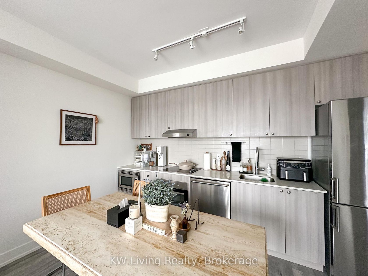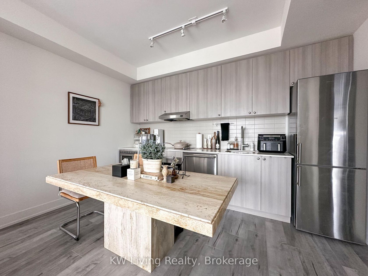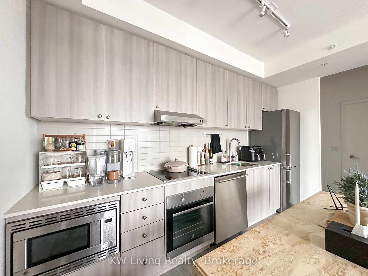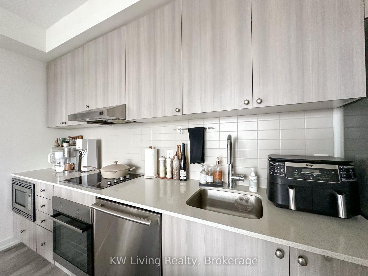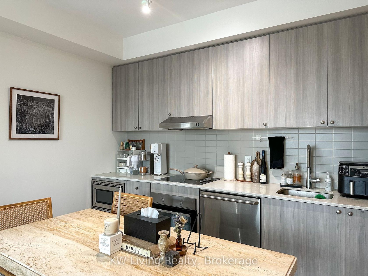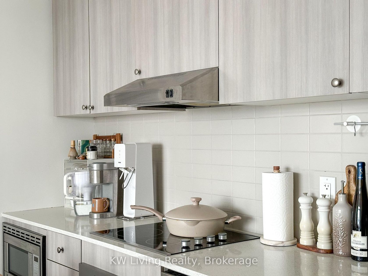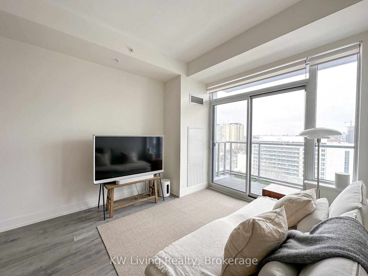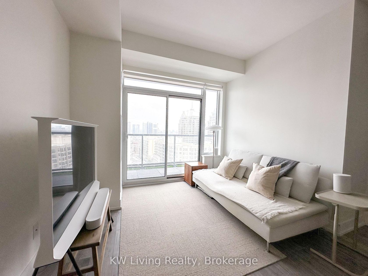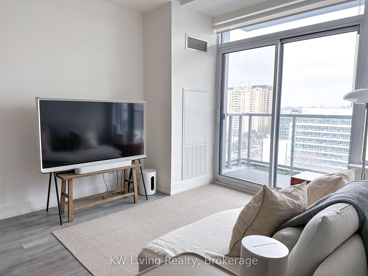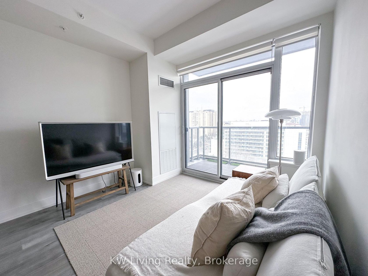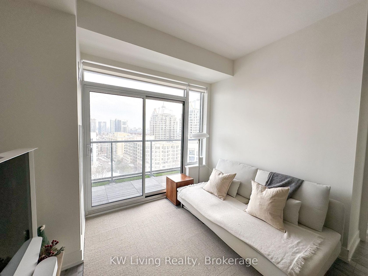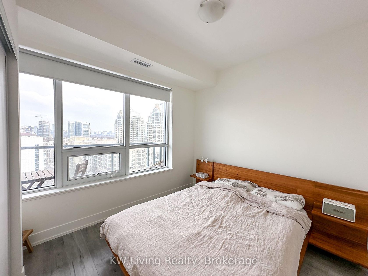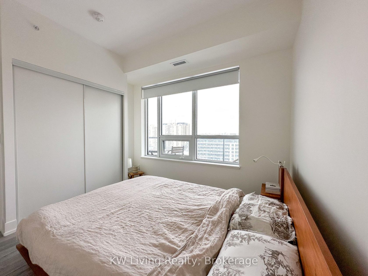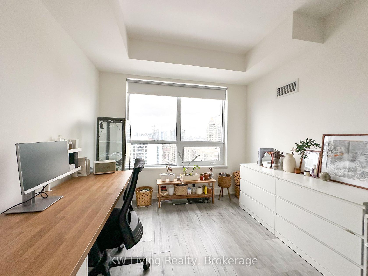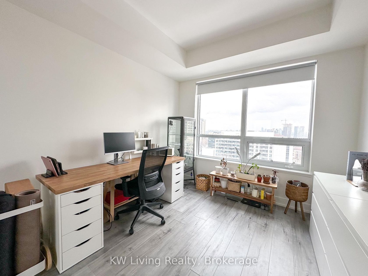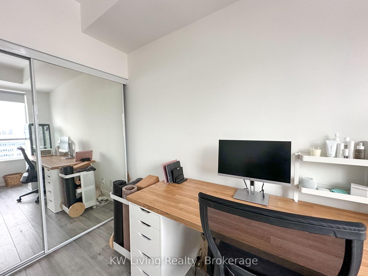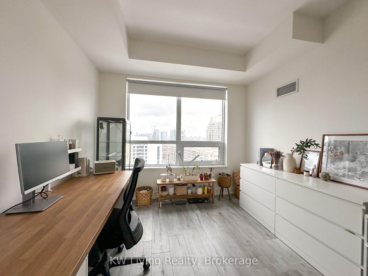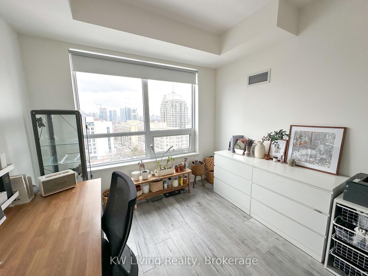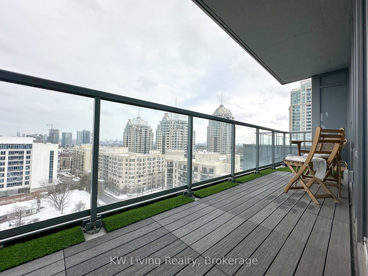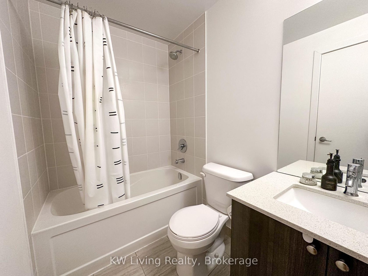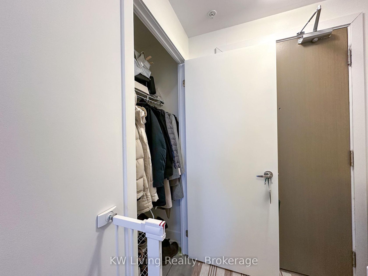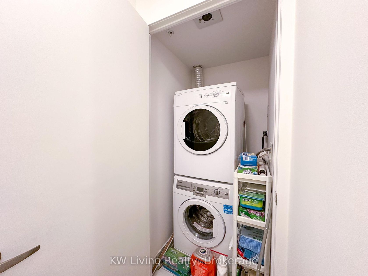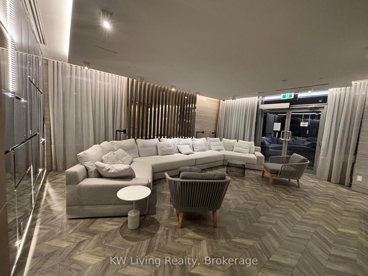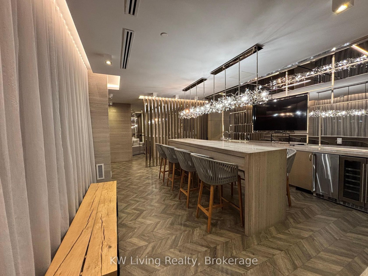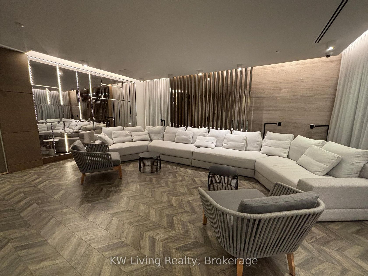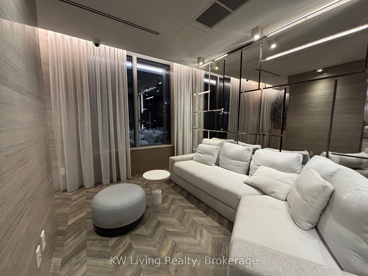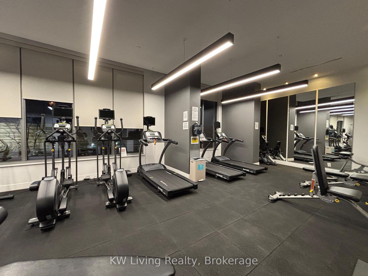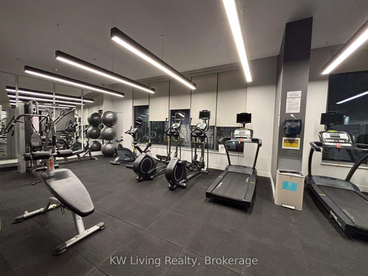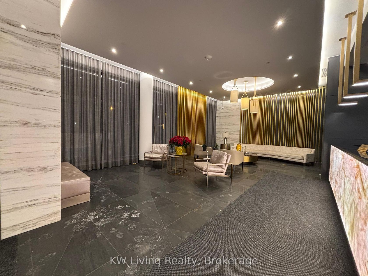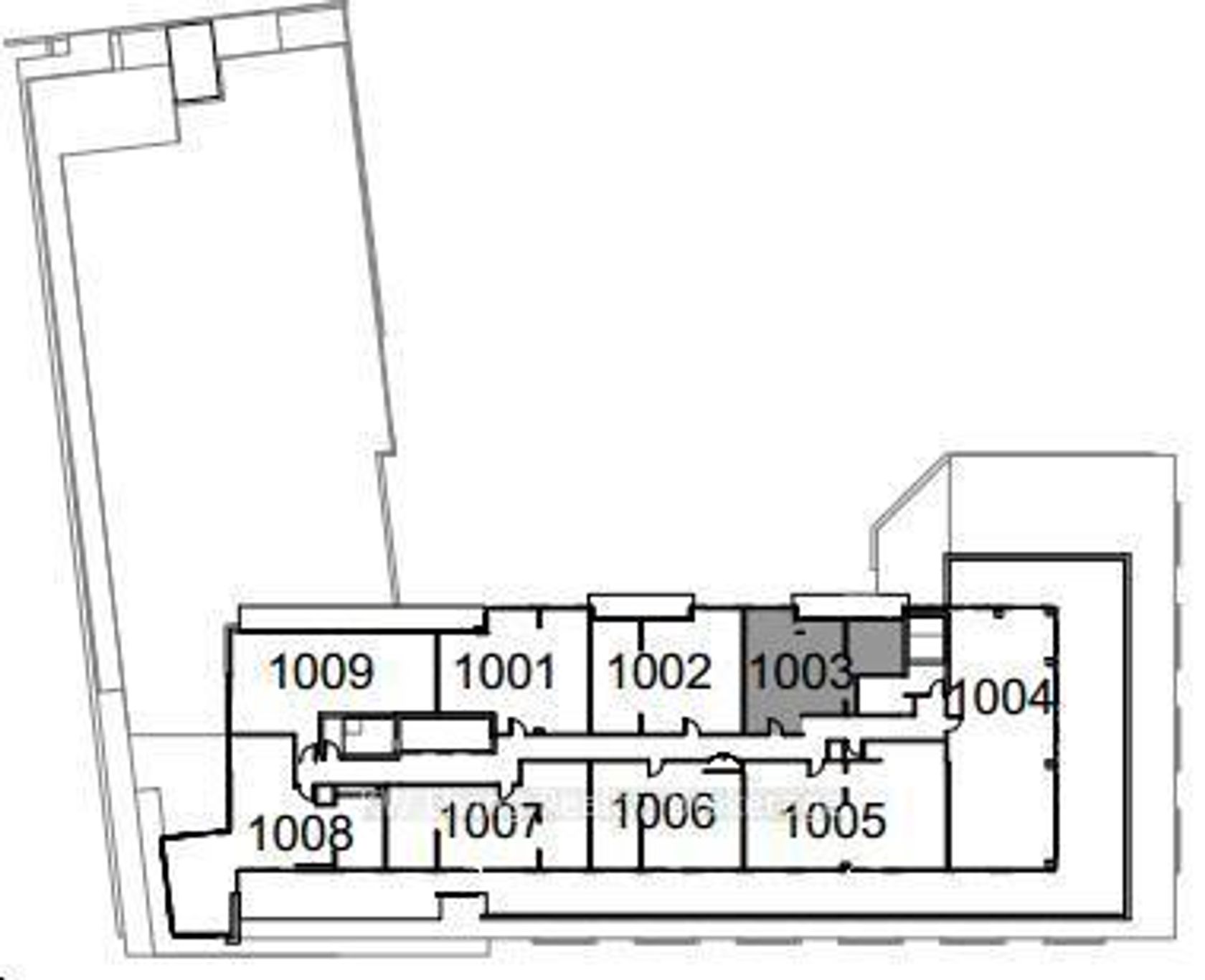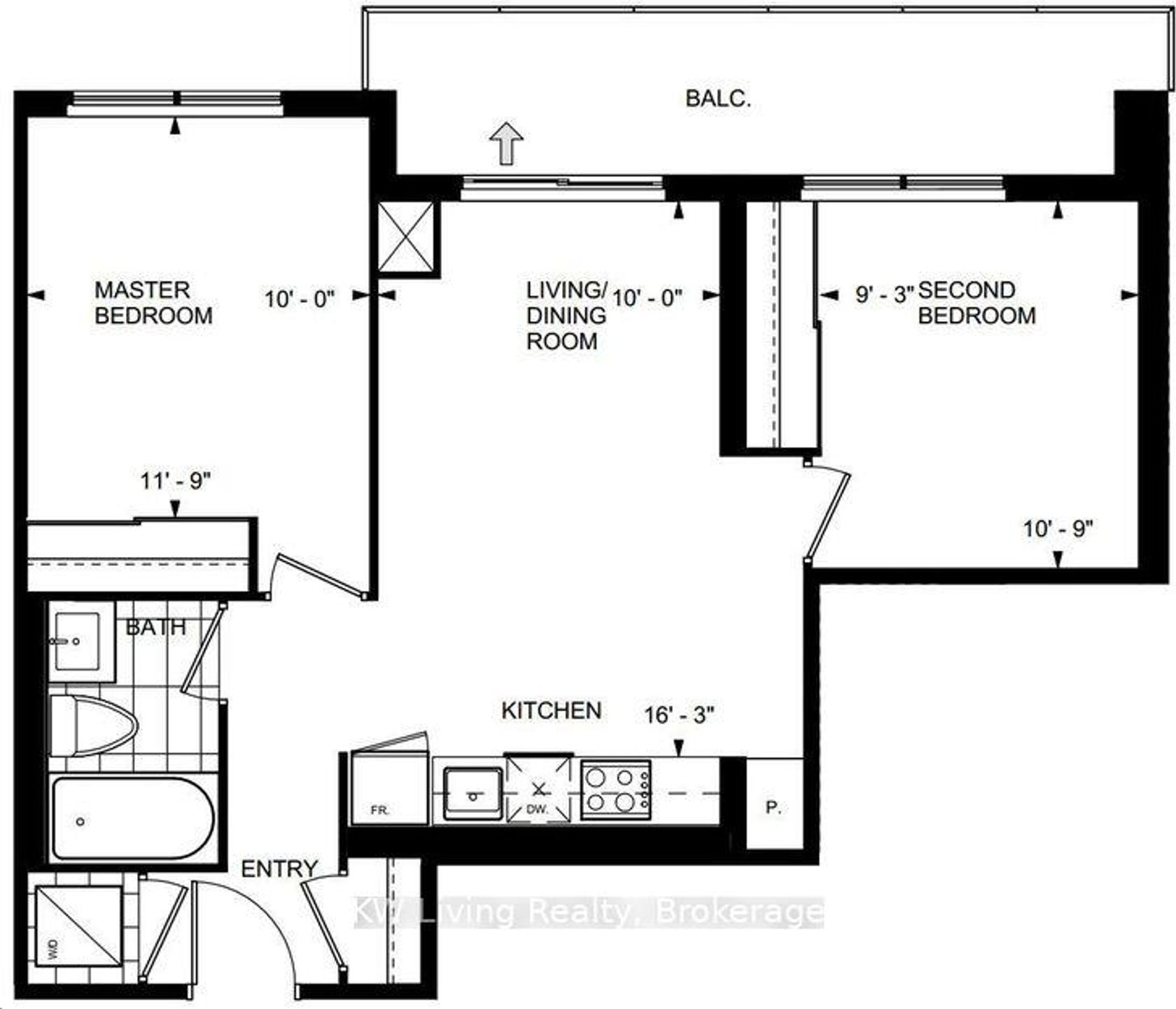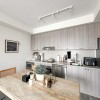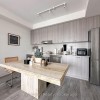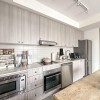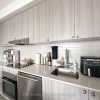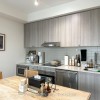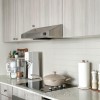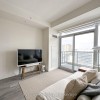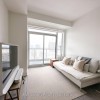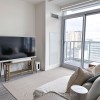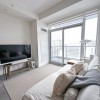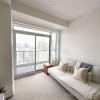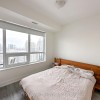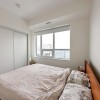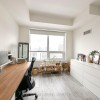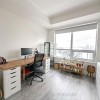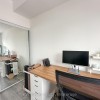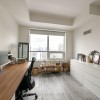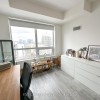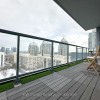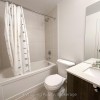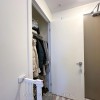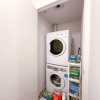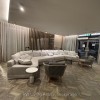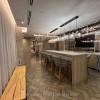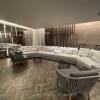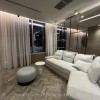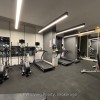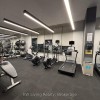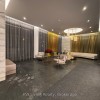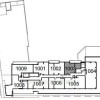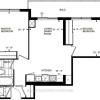1003 - 7 Kenaston Gardens, Bayview Village, Toronto (C12367112)
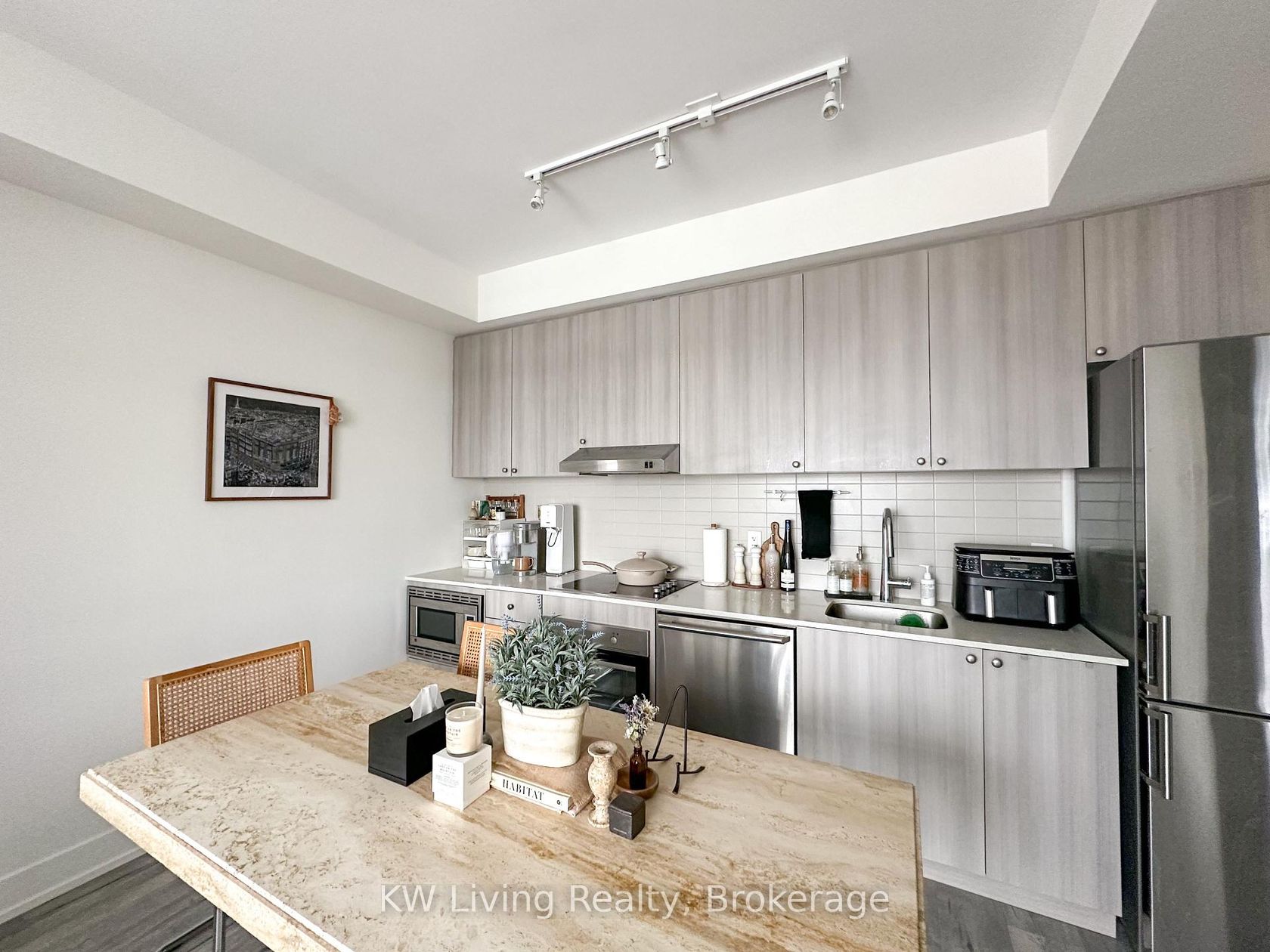
$699,000
1003 - 7 Kenaston Gardens
Bayview Village
Toronto
basic info
2 Bedrooms, 1 Bathrooms
Size: 600 sqft
MLS #: C12367112
Property Data
Built:
Taxes: $3,300 (2025)
Levels: 10
Condo in Bayview Village, Toronto, brought to you by Loree Meneguzzi
Welcome to Your Perfect Move-Up Home with an Open City Views at Luxurious Lotus Condo. This bright and spacious, 2-bedroom, 1-bathroom unit is ideal for those looking to upsize without compromise. With a smart, open-concept layout, 9 ft ceilings, and floor-to-ceiling windows, every room is filled with natural light and beautiful East city views. Located Across From Bayview Subway Station, In The Heart Of North York. Desirable Bayview & Sheppard neighbourhood. The modern kitchen features quartz countertops, stainless steel appliances, and a stylish backsplash - perfect for everyday living and entertaining. Step out onto your private balcony and enjoy the exceptional unobstructed endless city views! This well-kept unit is located just steps from TTC transit, and close to shopping malls, restaurants, parks, schools, major highways--everything you need is right at your doorstep. Includes 1 parking and 1 locker. This is the perfect blend of comfort, convenience, and style - a must-see for buyers looking to upsize!
Listed by KW Living Realty.
 Brought to you by your friendly REALTORS® through the MLS® System, courtesy of Brixwork for your convenience.
Brought to you by your friendly REALTORS® through the MLS® System, courtesy of Brixwork for your convenience.
Disclaimer: This representation is based in whole or in part on data generated by the Brampton Real Estate Board, Durham Region Association of REALTORS®, Mississauga Real Estate Board, The Oakville, Milton and District Real Estate Board and the Toronto Real Estate Board which assumes no responsibility for its accuracy.
Want To Know More?
Contact Loree now to learn more about this listing, or arrange a showing.
specifications
| type: | Condo |
| building: | 7 Kenaston Gardens Gardens, Toronto |
| style: | Apartment |
| taxes: | $3,300 (2025) |
| maintenance: | $598.60 |
| bedrooms: | 2 |
| bathrooms: | 1 |
| levels: | 10 storeys |
| sqft: | 600 sqft |
| parking: | 1 Underground |
