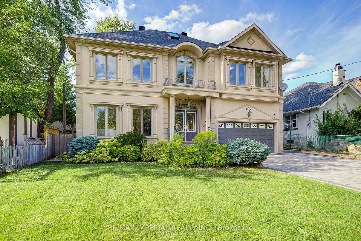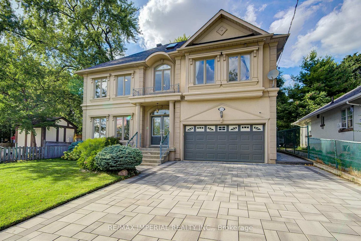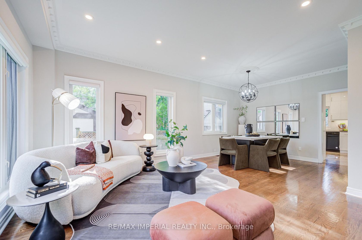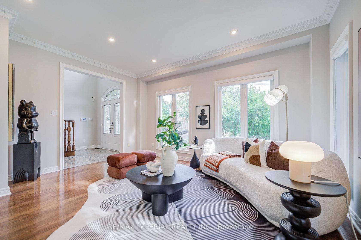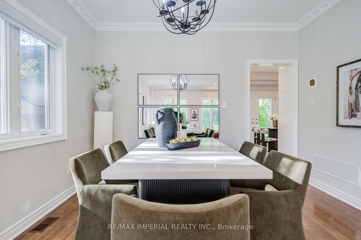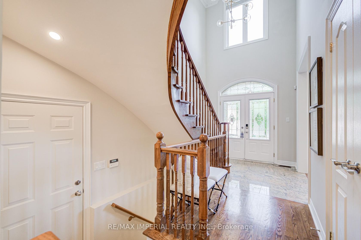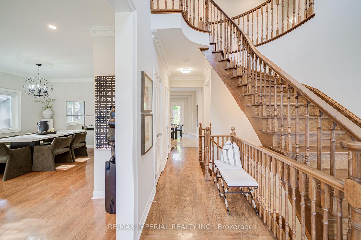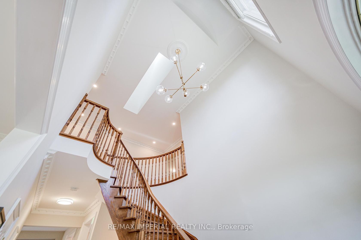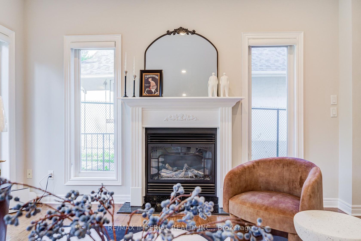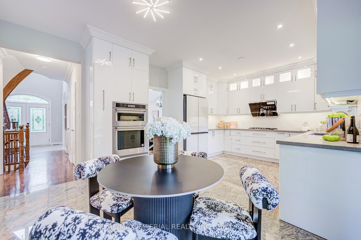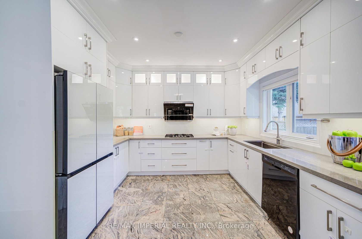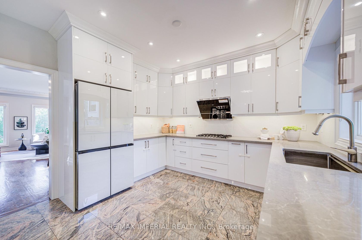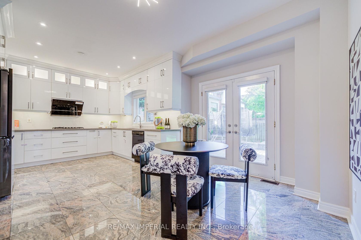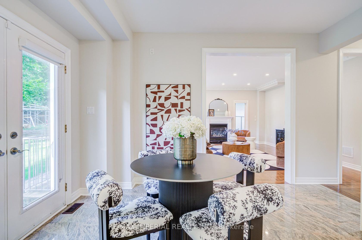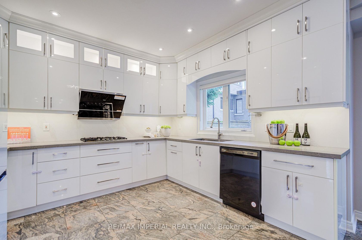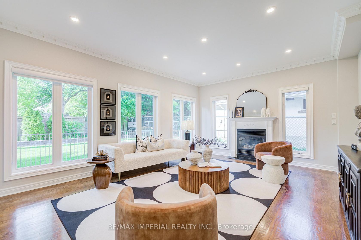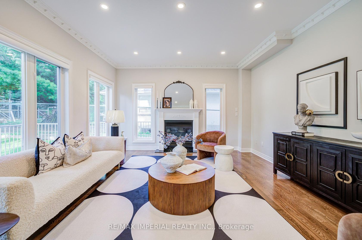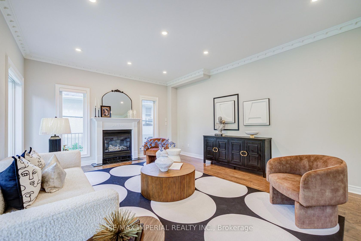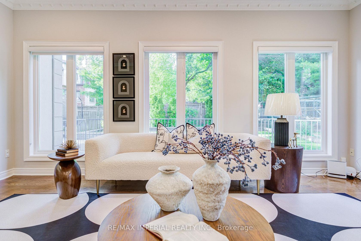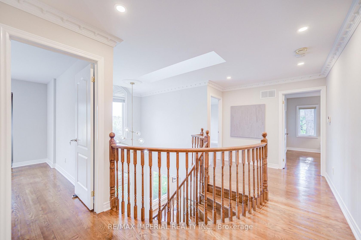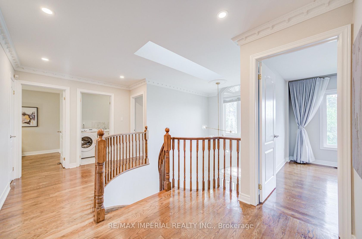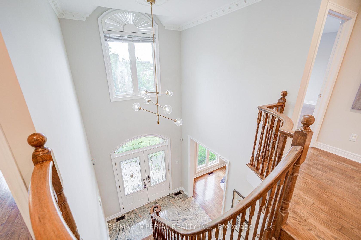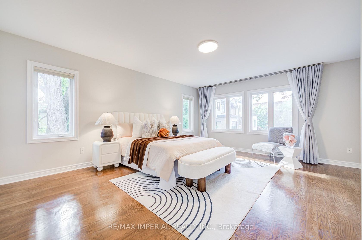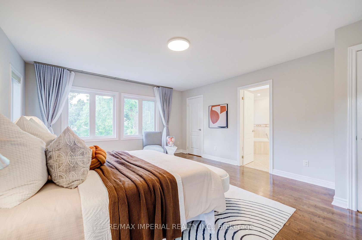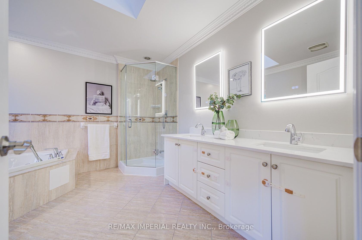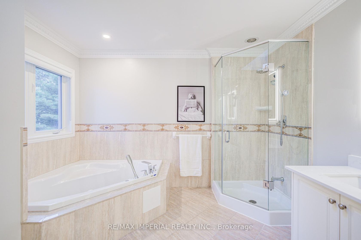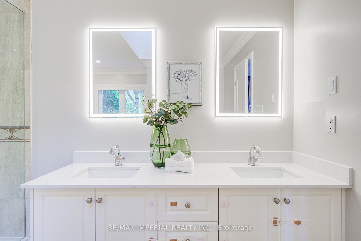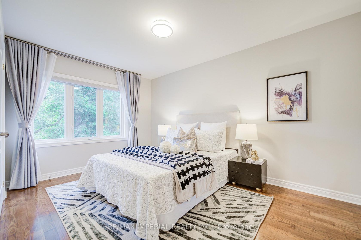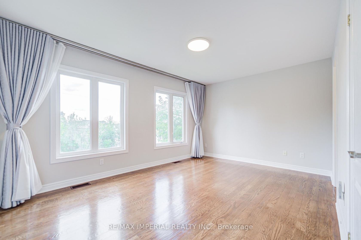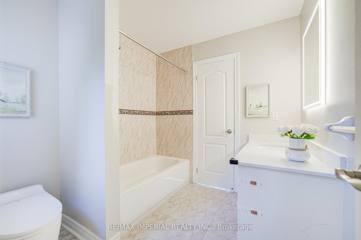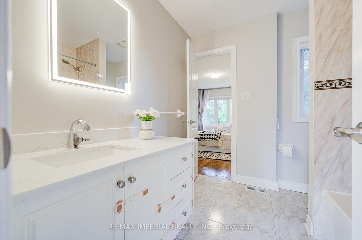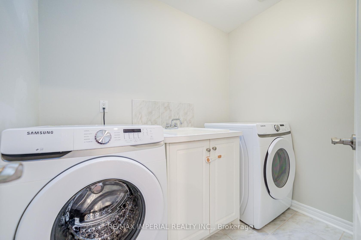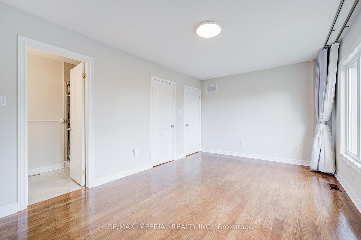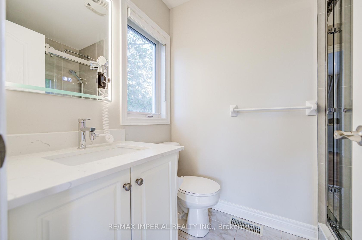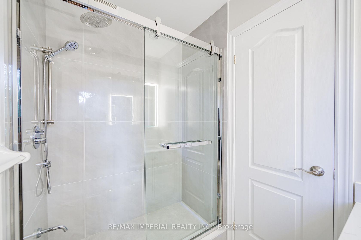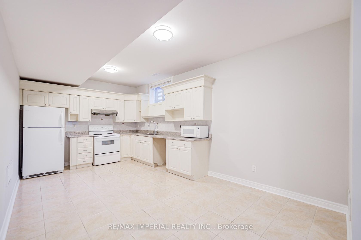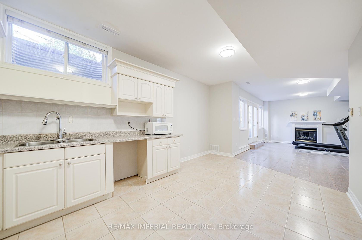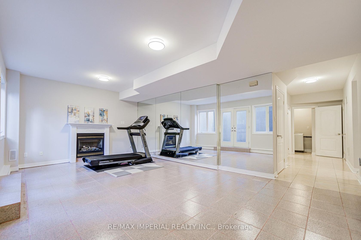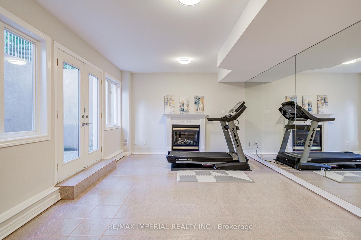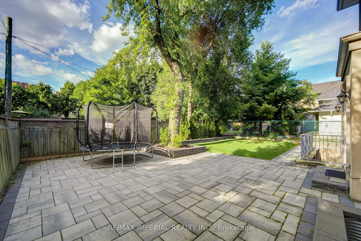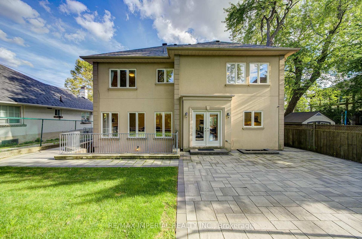206 Hollywood Avenue, Willowdale East, Toronto (C12368608)
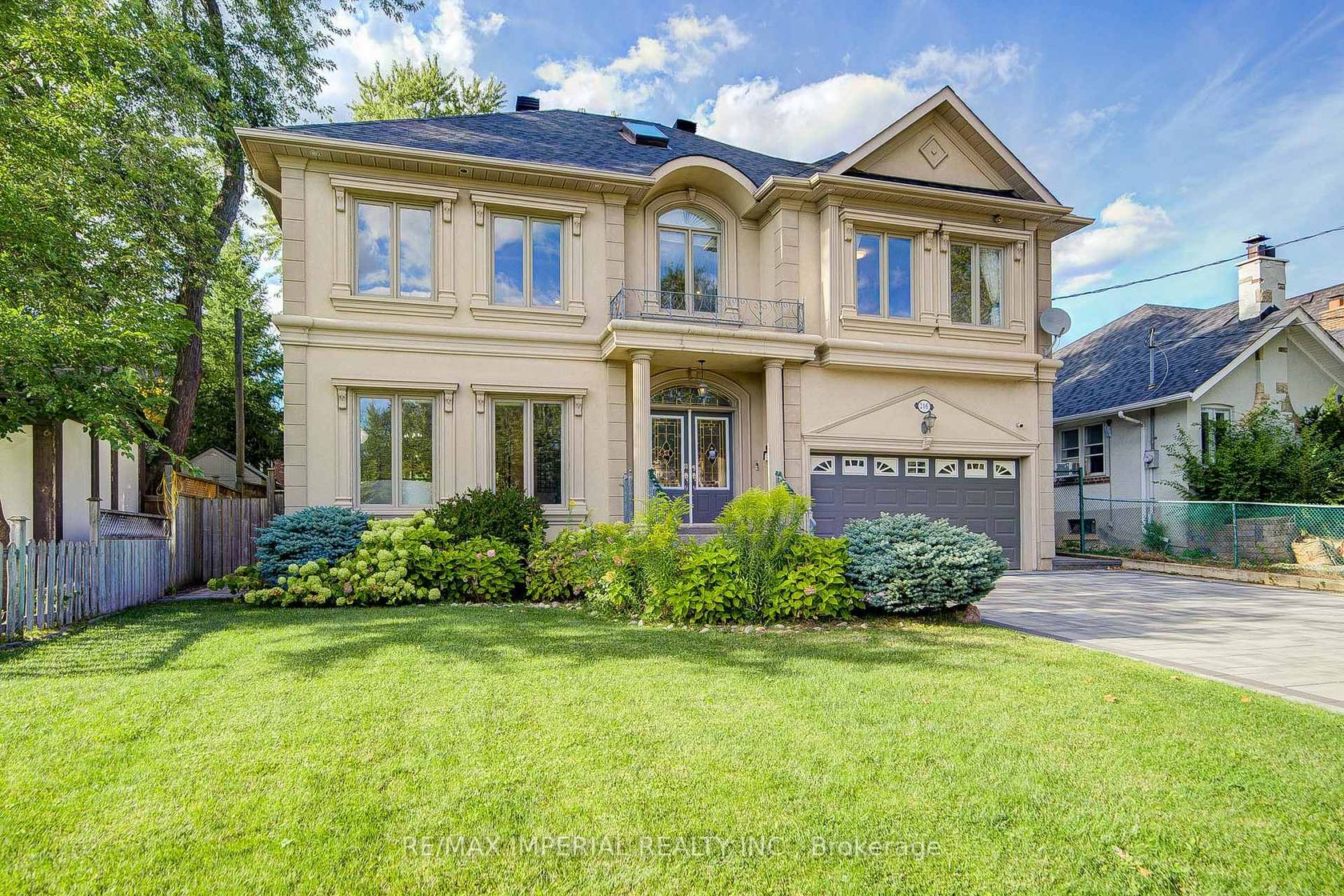
$2,438,000
206 Hollywood Avenue
Willowdale East
Toronto
basic info
4 Bedrooms, 5 Bathrooms
Size: 2,500 sqft
Lot: 4,840 sqft
(55.00 ft X 88.00 ft)
MLS #: C12368608
Property Data
Taxes: $13,297 (2024)
Parking: 6 Built-In
Virtual Tour
Detached in Willowdale East, Toronto, brought to you by Loree Meneguzzi
Prestigious Willowdale East! Elegant Custom-Built Home with Double Garage on a Rare & Spacious 55' South-Facing Lot! Thoughtfully designed layout with 9 ft ceilings (main & basement), 3 skylights, and a grand 18 ft foyer. 2 Kitchens, 2 Laundry Rooms! Bright living & dining room with crown molding and large south/west windows. Over $100K in upgrades and renovations! Cozy family room with fireplace and north/east exposure. Modern kitchen with custom soft-close cabinets, organized storage, and upgraded appliances. 4 + 2 spacious bedrooms: Primary retreat with walk-in closet, spa-like ensuite featuring bathroom skylight, LED anti-fog vanity mirrors & bidet toilet seat. Second bedroom with walk-in closet & stylish renovated ensuite with modern shower. Third & fourth bedrooms share a convenient bath with bidet toilet seats. Finished lower level with separate walk-up entrance, 2 bedrooms, 1 full bath, 1 kitchen, 1 additional laundry & recreation room with fireplace, ideal for in-law suite or rental potential. Professionally landscaped front & backyard with interlocking, mature trees & sprinkler system. Steps to Hollywood PS, Bayview MS & Earl Haig SS. Walking distance to subway, North York Centre, Bayview Village, restaurants, shops, community centres & hospitals.
Listed by RE/MAX IMPERIAL REALTY INC..
 Brought to you by your friendly REALTORS® through the MLS® System, courtesy of Brixwork for your convenience.
Brought to you by your friendly REALTORS® through the MLS® System, courtesy of Brixwork for your convenience.
Disclaimer: This representation is based in whole or in part on data generated by the Brampton Real Estate Board, Durham Region Association of REALTORS®, Mississauga Real Estate Board, The Oakville, Milton and District Real Estate Board and the Toronto Real Estate Board which assumes no responsibility for its accuracy.
Want To Know More?
Contact Loree now to learn more about this listing, or arrange a showing.
specifications
| type: | Detached |
| style: | 2-Storey |
| taxes: | $13,297 (2024) |
| bedrooms: | 4 |
| bathrooms: | 5 |
| frontage: | 55.00 ft |
| lot: | 4,840 sqft |
| sqft: | 2,500 sqft |
| parking: | 6 Built-In |
