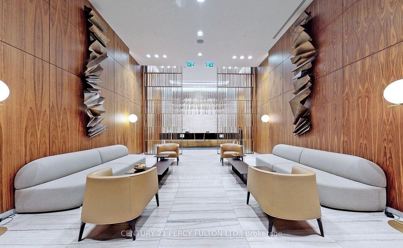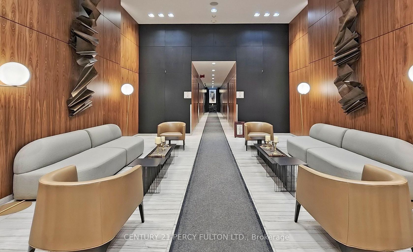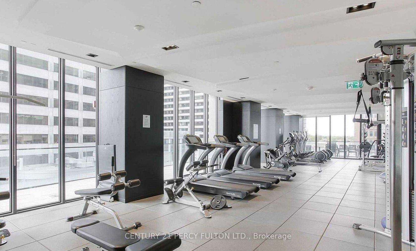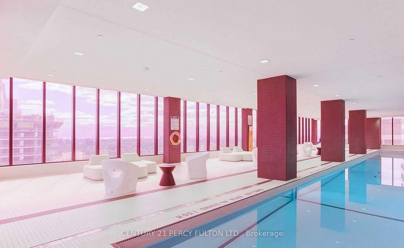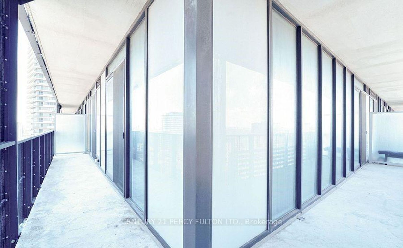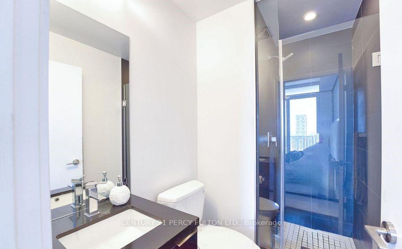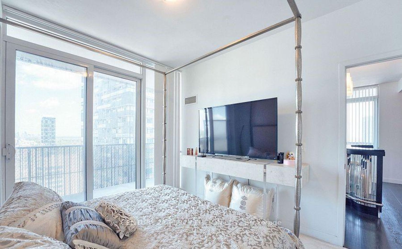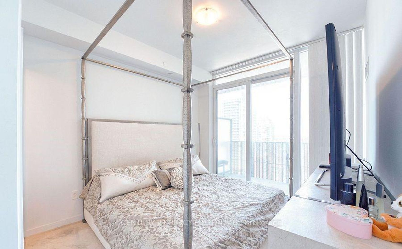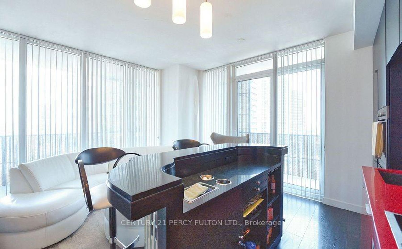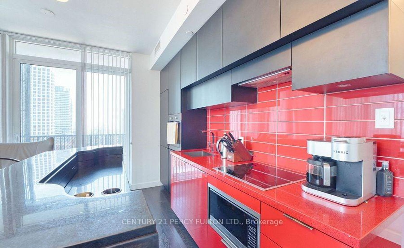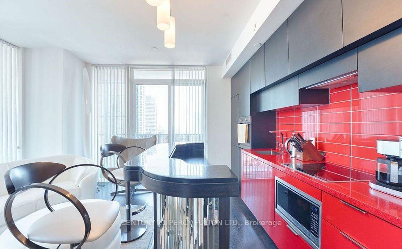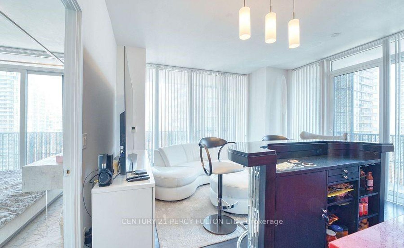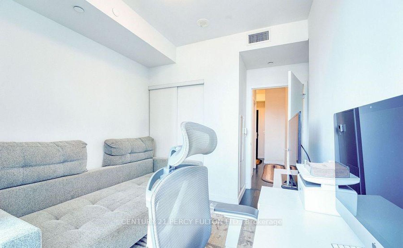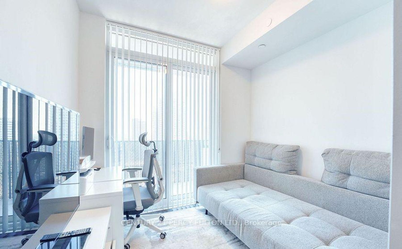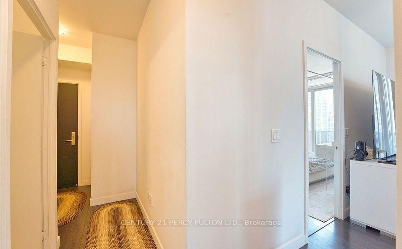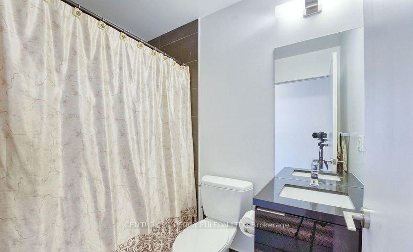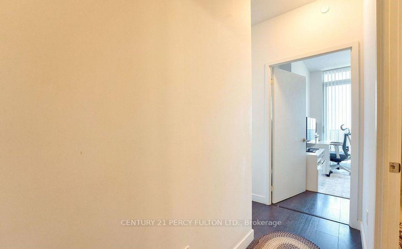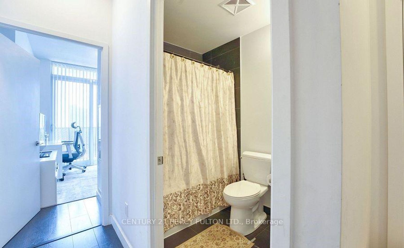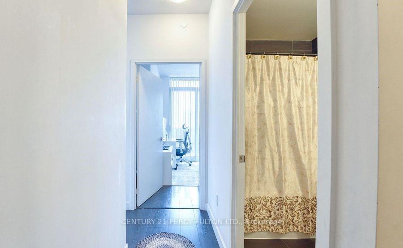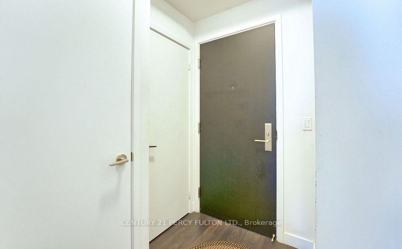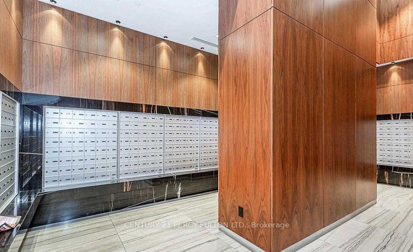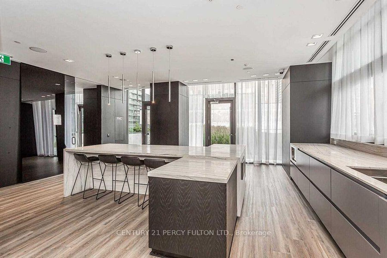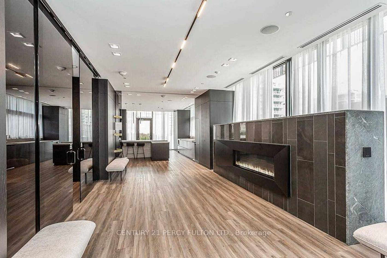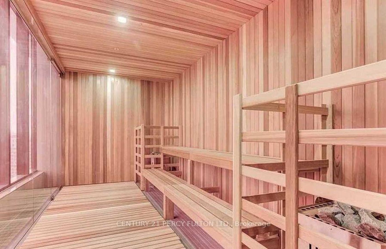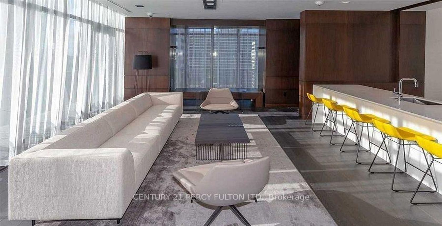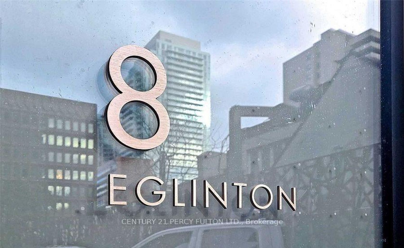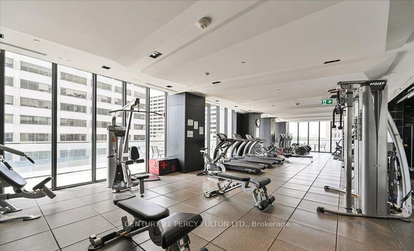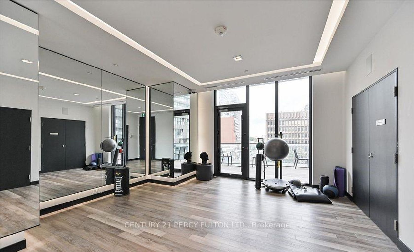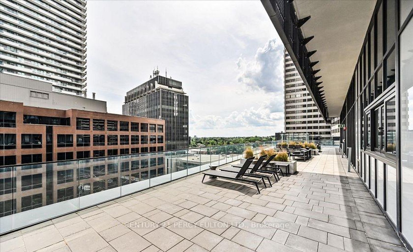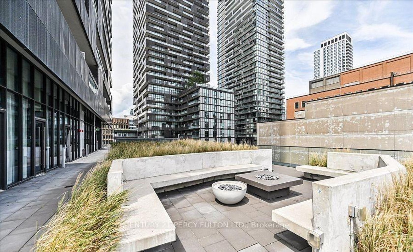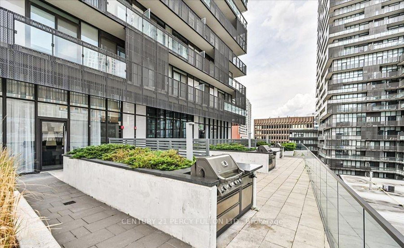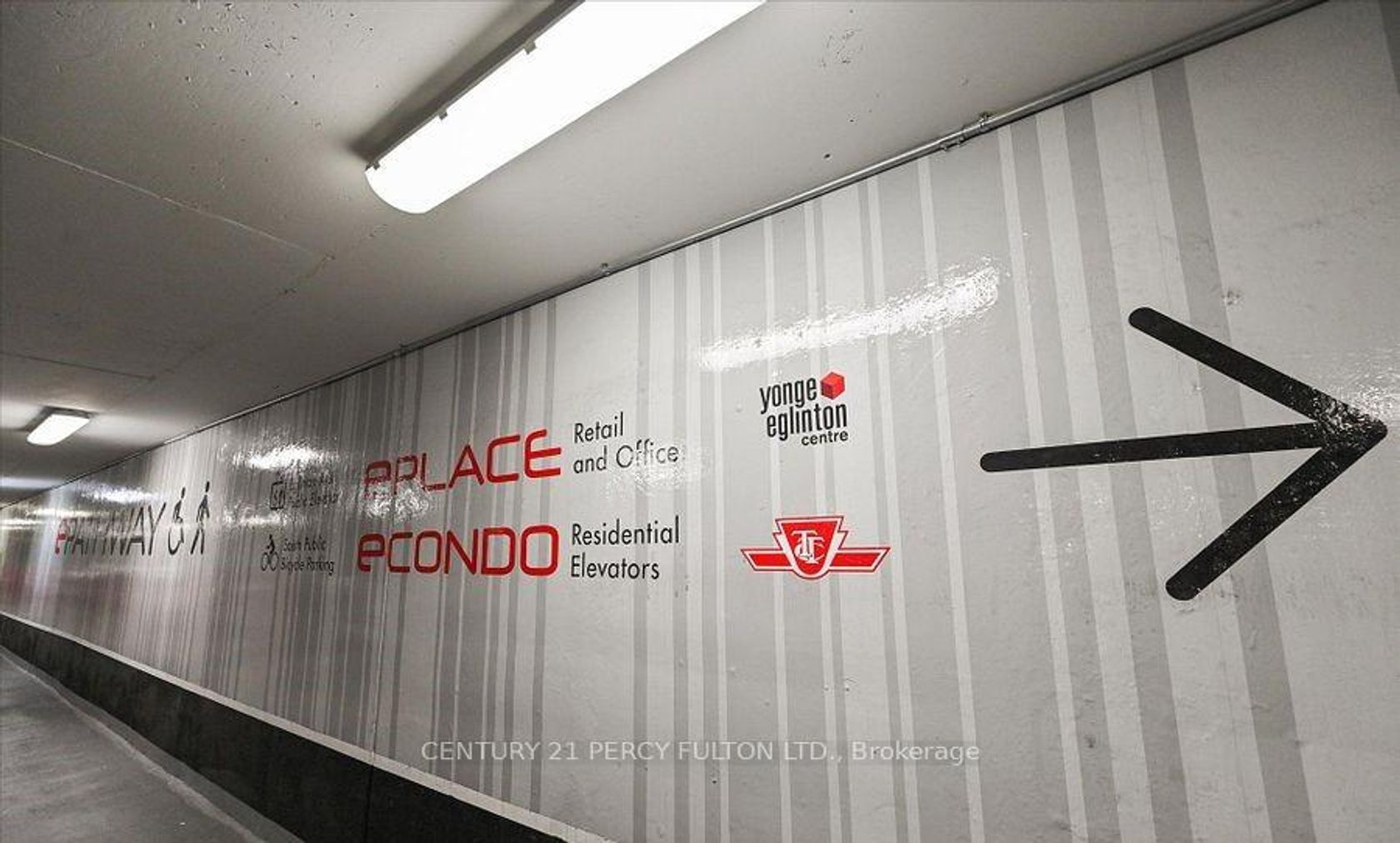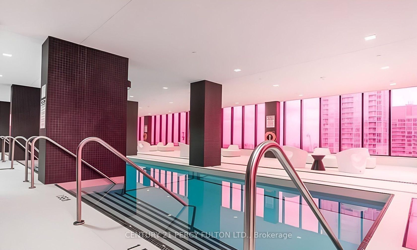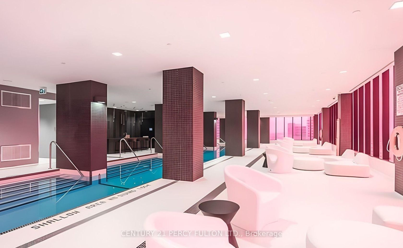1808 - 8 Eglinton Avenue E, Mount Pleasant West, Toronto (C12368931)

$689,900
1808 - 8 Eglinton Avenue E
Mount Pleasant West
Toronto
basic info
2 Bedrooms, 2 Bathrooms
Size: 600 sqft
MLS #: C12368931
Property Data
Taxes: $3,763.86 (2024)
Levels: 18
Condo in Mount Pleasant West, Toronto, brought to you by Loree Meneguzzi
Experience upscale living in the heart of Yonge & Eglinton with this stunning 2-bedroom, 2-bathroom corner unit boasting 692 sq ft of stylish interior space plus a massive 257 sq ft wrap-around balcony with walk-outs from the living room and both bedrooms. Soaring 9-ft ceilings, floor-to-ceiling windows, and hardwood floors throughout create a bright, modern feel, while the open-concept kitchen with a large island and stainless steel appliances flows seamlessly into the living/dining areaperfect for entertaining. The primary bedroom features a walk-in closet, ensuite, and private balcony access, while the spacious second bedroom and full 4-piece bath offer comfort and privacy. Situated on a high floor with breathtaking city and lake views, this luxurious building offers top-notch amenities, including a pool, lounge with skyline views, 24-hr concierge, and unbeatable access to the subway, future Eglinton LRT, dining, shopping, and entertainment. Simply move in and enjoy urban living at its finest!
Listed by CENTURY 21 PERCY FULTON LTD..
 Brought to you by your friendly REALTORS® through the MLS® System, courtesy of Brixwork for your convenience.
Brought to you by your friendly REALTORS® through the MLS® System, courtesy of Brixwork for your convenience.
Disclaimer: This representation is based in whole or in part on data generated by the Brampton Real Estate Board, Durham Region Association of REALTORS®, Mississauga Real Estate Board, The Oakville, Milton and District Real Estate Board and the Toronto Real Estate Board which assumes no responsibility for its accuracy.
Want To Know More?
Contact Loree now to learn more about this listing, or arrange a showing.
specifications
| type: | Condo |
| building: | 8 E Eglinton Avenue E, Toronto |
| style: | Apartment |
| taxes: | $3,763.86 (2024) |
| maintenance: | $642.82 |
| bedrooms: | 2 |
| bathrooms: | 2 |
| levels: | 18 storeys |
| sqft: | 600 sqft |
| view: | Panoramic, Clear |
| parking: | 0 Parking(s) |

