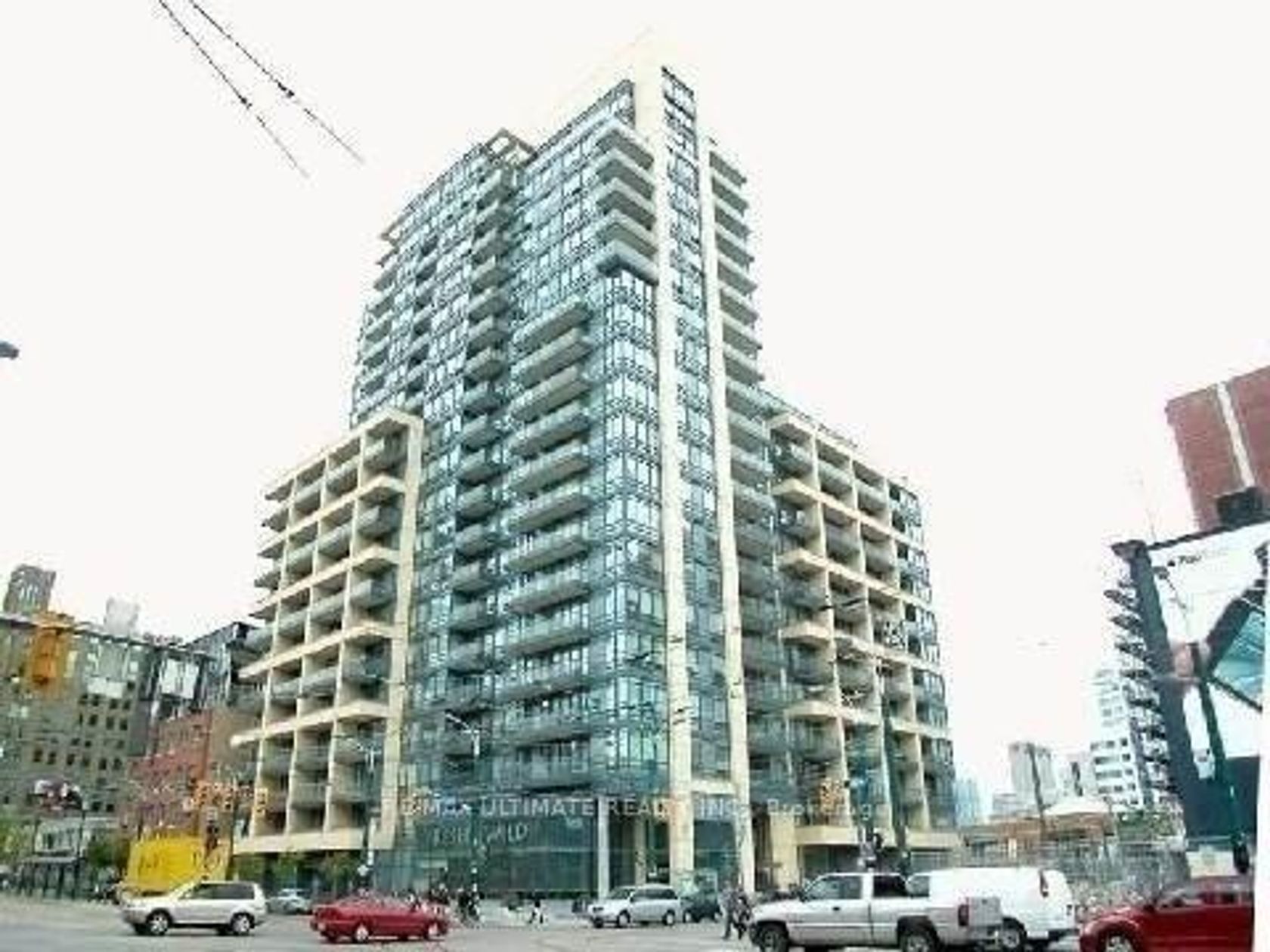1206 - 438 King Street W, Waterfront Communities C1, Toronto (C12373004)

$752,000
1206 - 438 King Street W
Waterfront Communities C1
Toronto
basic info
1 Bedrooms, 2 Bathrooms
Size: 700 sqft
MLS #: C12373004
Property Data
Built:
Taxes: $3,152.08 (2025)
Levels: 12
Condo in Waterfront Communities C1, Toronto, brought to you by Loree Meneguzzi
Utilities included. Spacious, like a 2 Bedroom. Prestigious Hudson, Upscale Building with Designer Finishes. Stunning 1 Bedroom + Den has Walk In Closet, 2 Full Bathrooms + 9'Ceilings, Granite Kit, Floor To Ceiling Windows with Sunset West View of Lake + City, Large Private Balcony (Brick Surround), Master Bedroom with Luxury Marble Ensuite. Den/Office Has Built In Murphy Bed, 2 wardrobes, shelving and drawers. Dream Location. Walk to Parks, Business District, Entertainment District, Restaurants, Waterfront, Groceries + LCBO. Walk In Closet! West facing units are larger with room for a WIC. Stainless Steel Appliances, Built-in Microwave, Stacked Washer/Dryer, Bedroom Blackout Window Blind, 24Hr Concierge, Visitor Parking, Gym, Media Room, Party Room with Fireplace, Rooftop Terr. with BBQs, Billiards, Steam Room. Photos taken prior to current tenant move-in, bedroom ceiling light fixture has been changed since photos were taken.
Listed by RE/MAX ULTIMATE REALTY INC..
 Brought to you by your friendly REALTORS® through the MLS® System, courtesy of Brixwork for your convenience.
Brought to you by your friendly REALTORS® through the MLS® System, courtesy of Brixwork for your convenience.
Disclaimer: This representation is based in whole or in part on data generated by the Brampton Real Estate Board, Durham Region Association of REALTORS®, Mississauga Real Estate Board, The Oakville, Milton and District Real Estate Board and the Toronto Real Estate Board which assumes no responsibility for its accuracy.
Want To Know More?
Contact Loree now to learn more about this listing, or arrange a showing.
specifications
| type: | Condo |
| building: | 438 W King Street W, Toronto |
| style: | Apartment |
| taxes: | $3,152.08 (2025) |
| maintenance: | $776.06 |
| bedrooms: | 1 |
| bathrooms: | 2 |
| levels: | 12 storeys |
| sqft: | 700 sqft |
| view: | Downtown |
| parking: | 1 Underground |












































